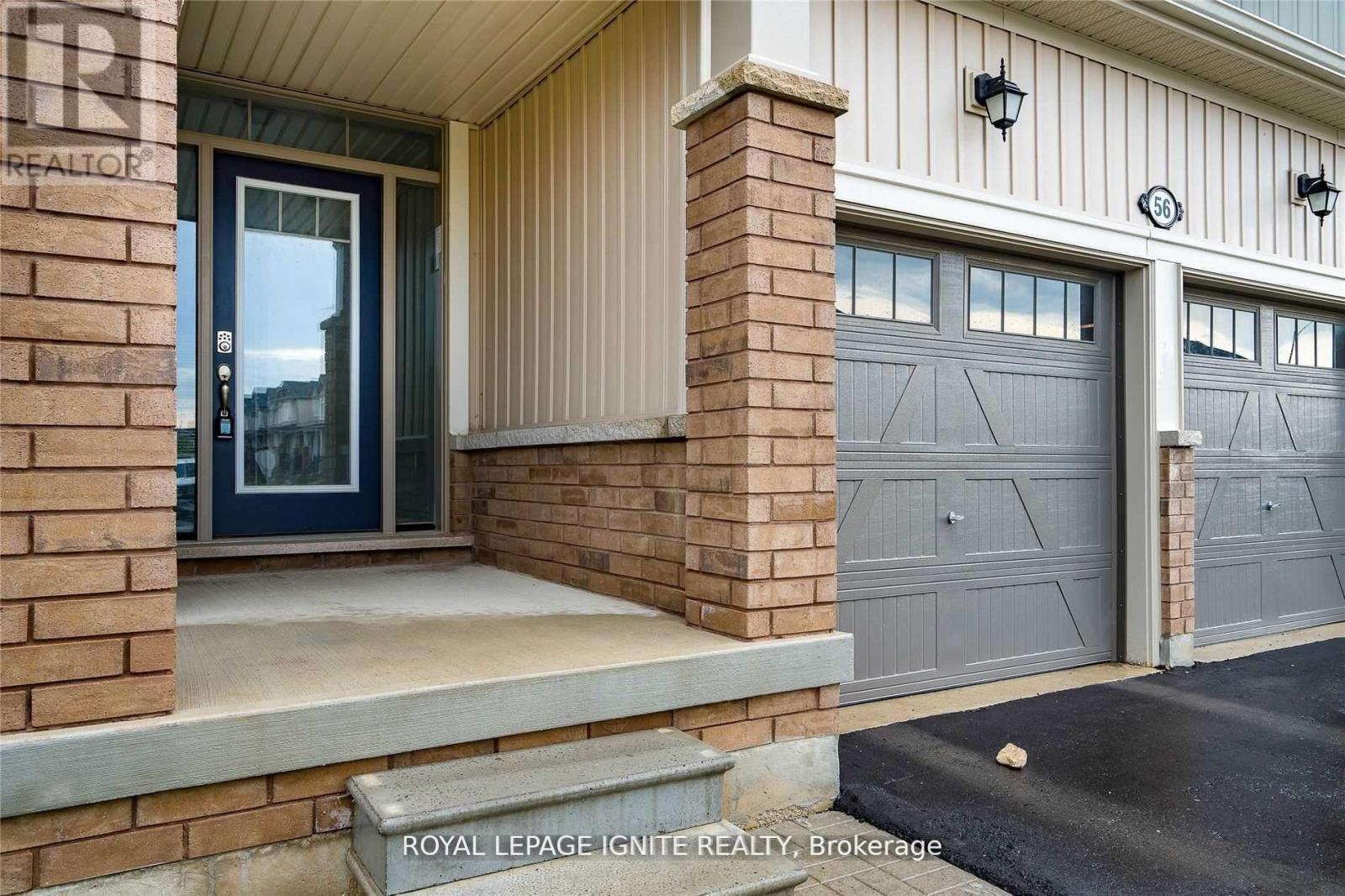56 Kirby Avenue Collingwood, Ontario L9Y 3Y8
4 Bedroom
3 Bathroom
2000 - 2500 sqft
Central Air Conditioning
Forced Air
$3,200 Monthly
Main Floor For Lease In Collingwood, ON! Comes With 4 Bedroom And 3Bathrooms. Move-In Ready! Double Car Garage. Large Eat-In Kitchen With A W/O To Backyard And Much More. Plenty of Windows For An Abundance Of Natural Light. (id:55499)
Property Details
| MLS® Number | S12204580 |
| Property Type | Single Family |
| Community Name | Collingwood |
| Parking Space Total | 4 |
Building
| Bathroom Total | 3 |
| Bedrooms Above Ground | 4 |
| Bedrooms Total | 4 |
| Appliances | Dishwasher, Dryer, Stove, Washer, Refrigerator |
| Basement Development | Finished |
| Basement Type | N/a (finished) |
| Construction Style Attachment | Detached |
| Cooling Type | Central Air Conditioning |
| Exterior Finish | Brick |
| Half Bath Total | 1 |
| Heating Fuel | Natural Gas |
| Heating Type | Forced Air |
| Stories Total | 2 |
| Size Interior | 2000 - 2500 Sqft |
| Type | House |
| Utility Water | Municipal Water |
Parking
| Attached Garage | |
| Garage |
Land
| Acreage | No |
| Sewer | Sanitary Sewer |
| Size Depth | 27 Ft ,9 In |
| Size Frontage | 14 Ft |
| Size Irregular | 14 X 27.8 Ft |
| Size Total Text | 14 X 27.8 Ft |
https://www.realtor.ca/real-estate/28434328/56-kirby-avenue-collingwood-collingwood
Interested?
Contact us for more information


































