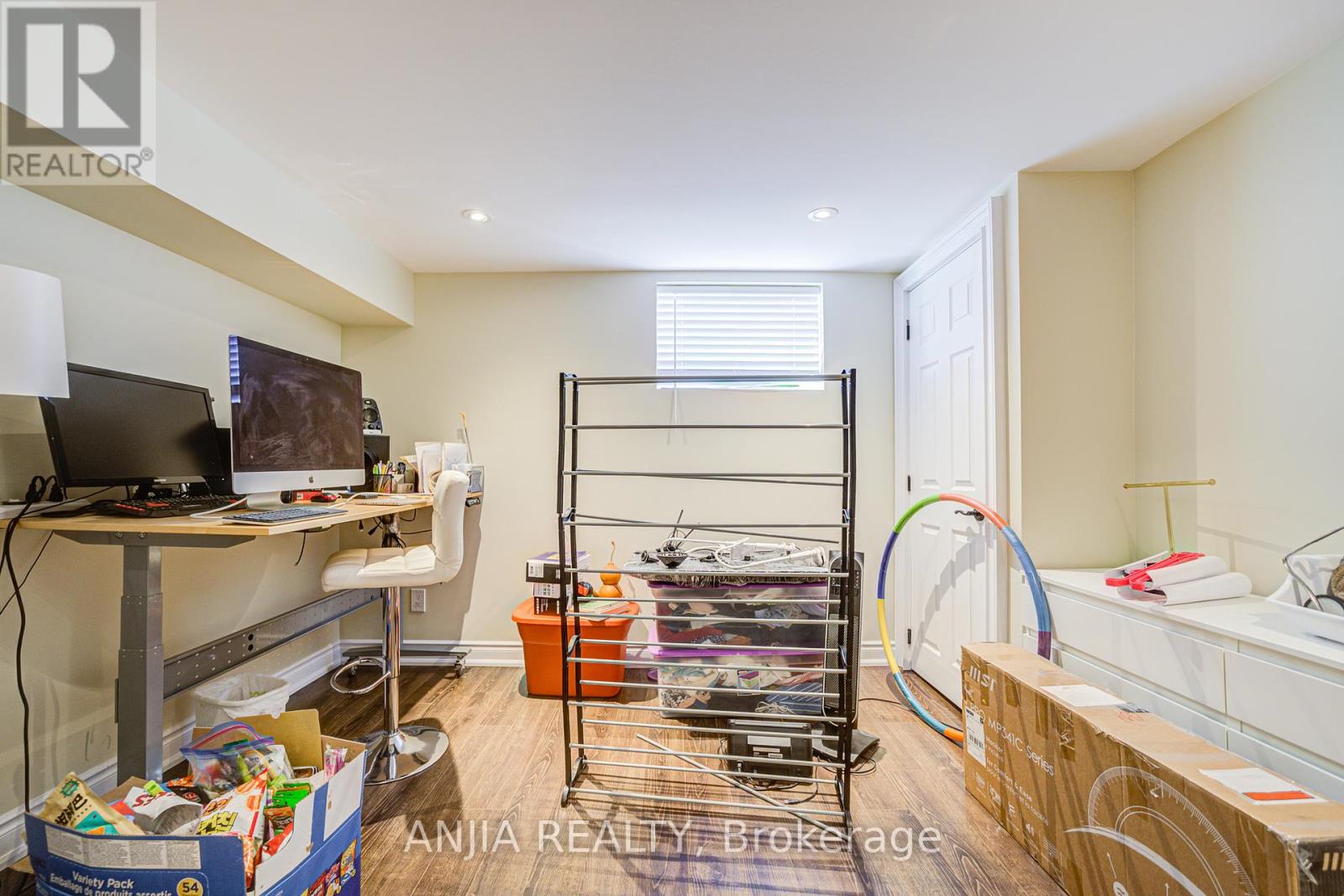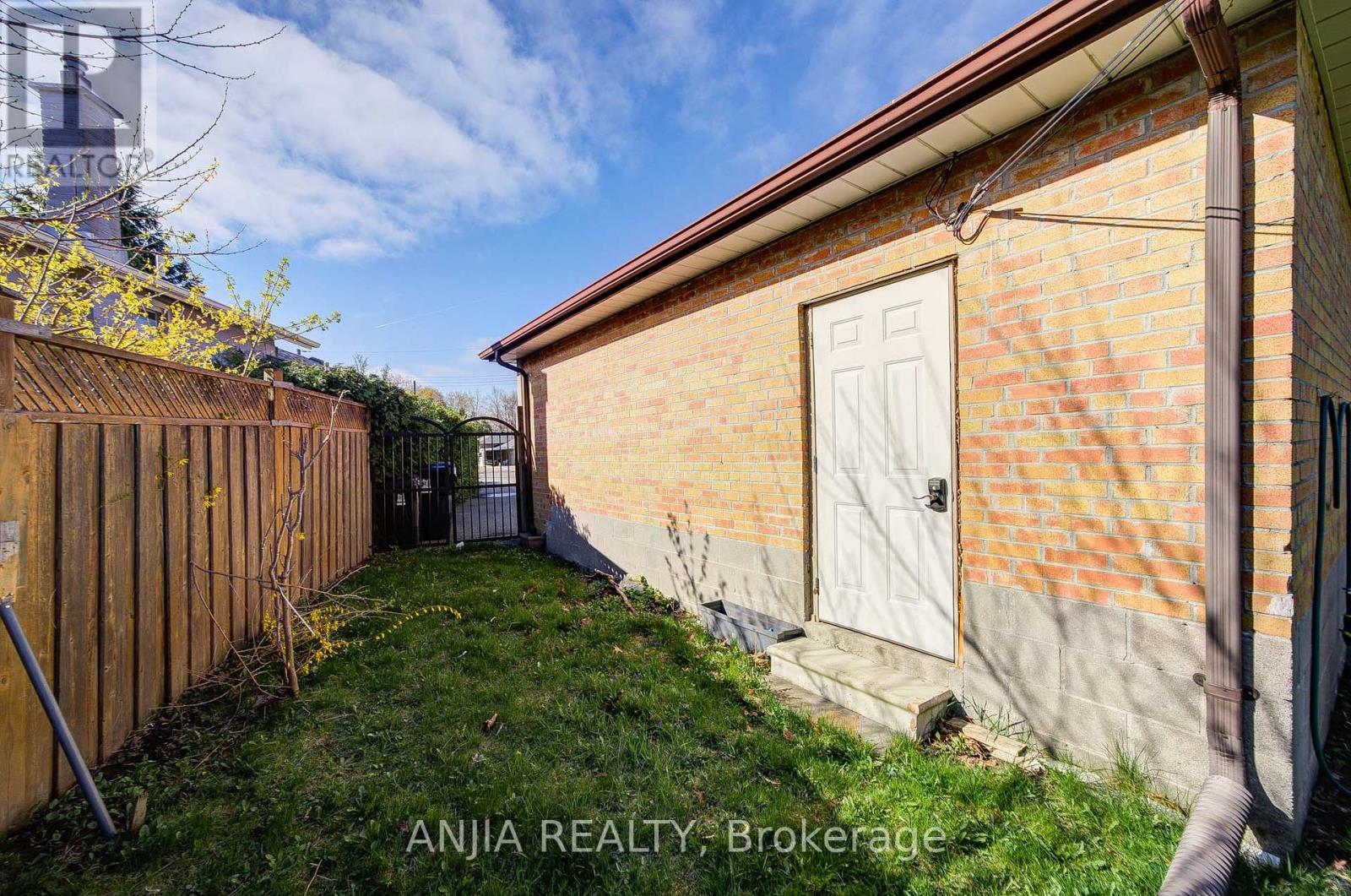5 Bedroom
2 Bathroom
1100 - 1500 sqft
Bungalow
Central Air Conditioning
Forced Air
$1,099,000
Nestled In The Heart Of The Family-Friendly Dorset Park Community In Torontos East End, This Spacious Pie-Shaped Lot Widens At The Rear, Offering A Unique Outdoor Setting In A Quiet Neighbourhood. This Detached North-Facing Brick-And-Stucco Bungalow Sits On A 42-Foot Frontage And Features A Private Double Drive With An Attached Two-Car Garage, Providing Parking For Up To Six Vehicles. Step Inside The Main Level And Be Greeted By A Stunning Open-Concept Living, Dining, And Kitchen Area With Hardwood Floors And Soaring Cathedral CeilingsPerfect For Entertaining. The Primary Bedroom Overlooks The Backyard With A Mirrored Closet, While Two Additional Bedrooms Feature Hardwood Flooring And Access To A Rear Deck. The Fully Finished Walk-Out Basement Extends The Living Space With A Generous Family Room, Dedicated Media Room, Two Extra Bedrooms, And A DenIdeal For Extended Family Living Or Income Potential. Located Steps From Parks, Schools, Public Transit, Places Of Worship, And The Library, This Turnkey Home Combines Comfort, Convenience, And Charm In One Desirable Package. (id:55499)
Property Details
|
MLS® Number
|
E12115542 |
|
Property Type
|
Single Family |
|
Community Name
|
Dorset Park |
|
Amenities Near By
|
Park, Place Of Worship, Public Transit, Schools |
|
Parking Space Total
|
6 |
Building
|
Bathroom Total
|
2 |
|
Bedrooms Above Ground
|
3 |
|
Bedrooms Below Ground
|
2 |
|
Bedrooms Total
|
5 |
|
Appliances
|
Dryer, Washer |
|
Architectural Style
|
Bungalow |
|
Basement Development
|
Finished |
|
Basement Features
|
Walk Out |
|
Basement Type
|
N/a (finished) |
|
Construction Style Attachment
|
Detached |
|
Cooling Type
|
Central Air Conditioning |
|
Exterior Finish
|
Brick, Stucco |
|
Flooring Type
|
Hardwood |
|
Heating Fuel
|
Natural Gas |
|
Heating Type
|
Forced Air |
|
Stories Total
|
1 |
|
Size Interior
|
1100 - 1500 Sqft |
|
Type
|
House |
|
Utility Water
|
Municipal Water |
Parking
Land
|
Acreage
|
No |
|
Fence Type
|
Fenced Yard |
|
Land Amenities
|
Park, Place Of Worship, Public Transit, Schools |
|
Sewer
|
Sanitary Sewer |
|
Size Depth
|
109 Ft ,8 In |
|
Size Frontage
|
42 Ft |
|
Size Irregular
|
42 X 109.7 Ft ; Widens At Rear - Pie Shaped |
|
Size Total Text
|
42 X 109.7 Ft ; Widens At Rear - Pie Shaped |
Rooms
| Level |
Type |
Length |
Width |
Dimensions |
|
Basement |
Den |
3.53 m |
2.72 m |
3.53 m x 2.72 m |
|
Basement |
Family Room |
6.48 m |
5.72 m |
6.48 m x 5.72 m |
|
Basement |
Media |
7.62 m |
3.18 m |
7.62 m x 3.18 m |
|
Basement |
Bedroom 4 |
3.53 m |
3.53 m |
3.53 m x 3.53 m |
|
Ground Level |
Living Room |
6.48 m |
5.69 m |
6.48 m x 5.69 m |
|
Ground Level |
Dining Room |
6.48 m |
5.69 m |
6.48 m x 5.69 m |
|
Ground Level |
Kitchen |
6.48 m |
5.69 m |
6.48 m x 5.69 m |
|
Ground Level |
Primary Bedroom |
4.11 m |
3.35 m |
4.11 m x 3.35 m |
|
Ground Level |
Bedroom 2 |
4.19 m |
4.01 m |
4.19 m x 4.01 m |
|
Ground Level |
Bedroom 3 |
3.33 m |
2.82 m |
3.33 m x 2.82 m |
https://www.realtor.ca/real-estate/28241457/56-flintridge-road-toronto-dorset-park-dorset-park




















































