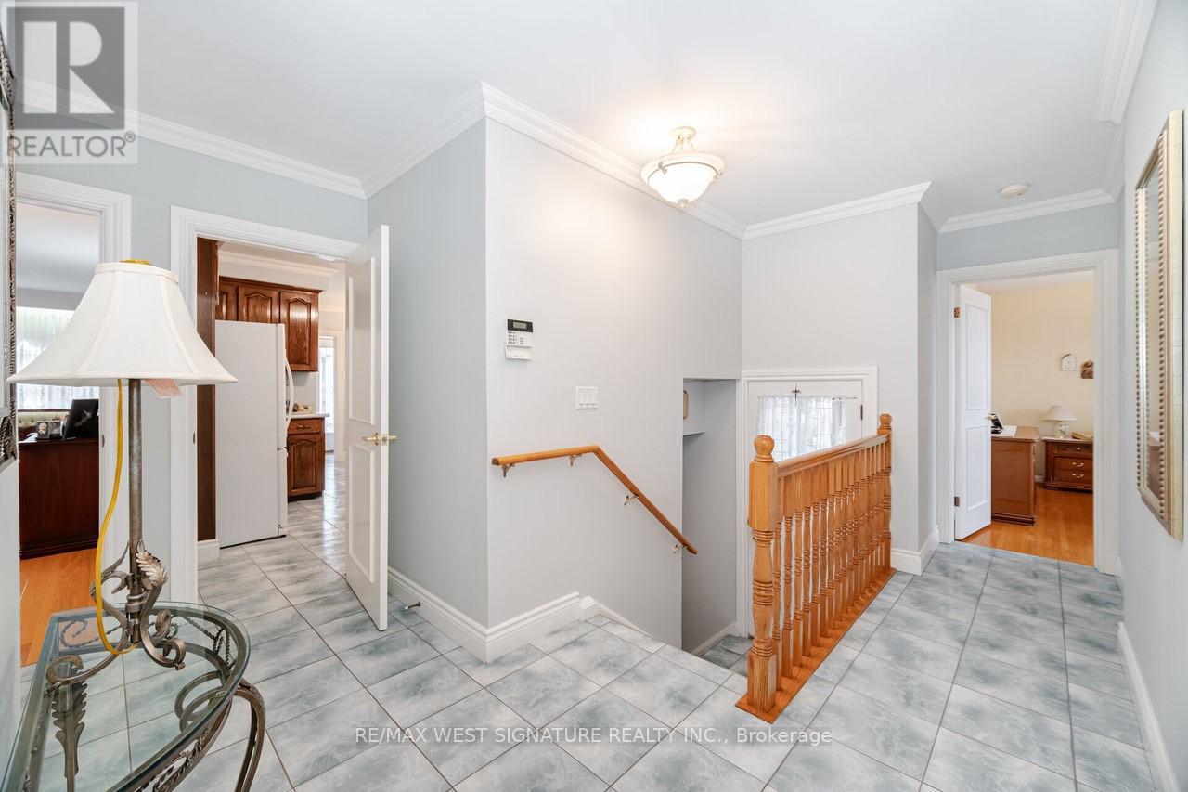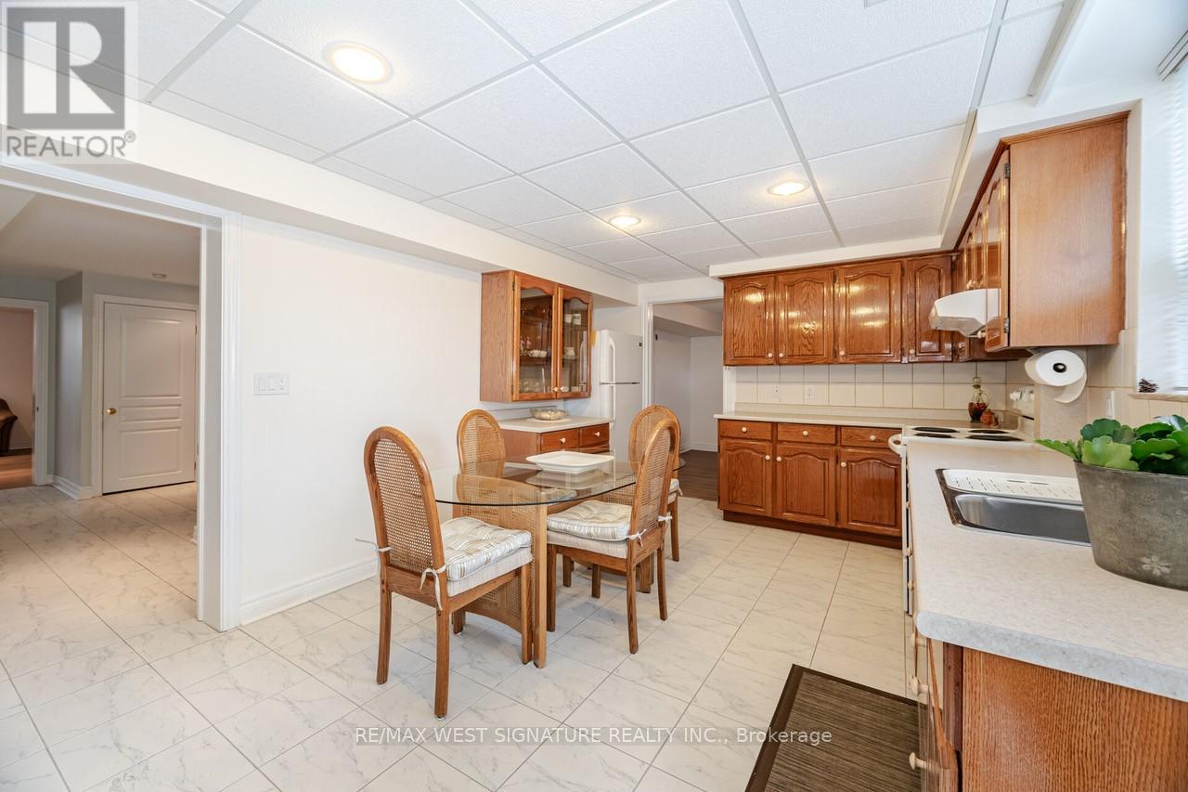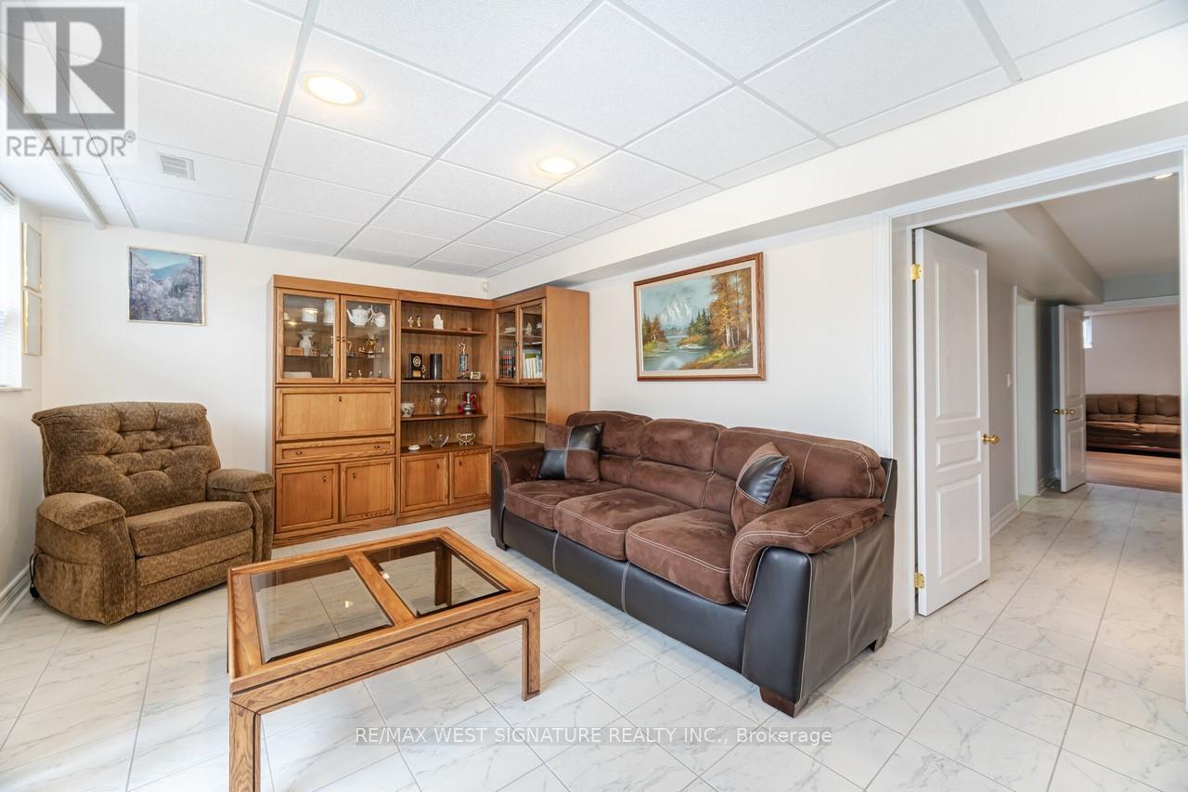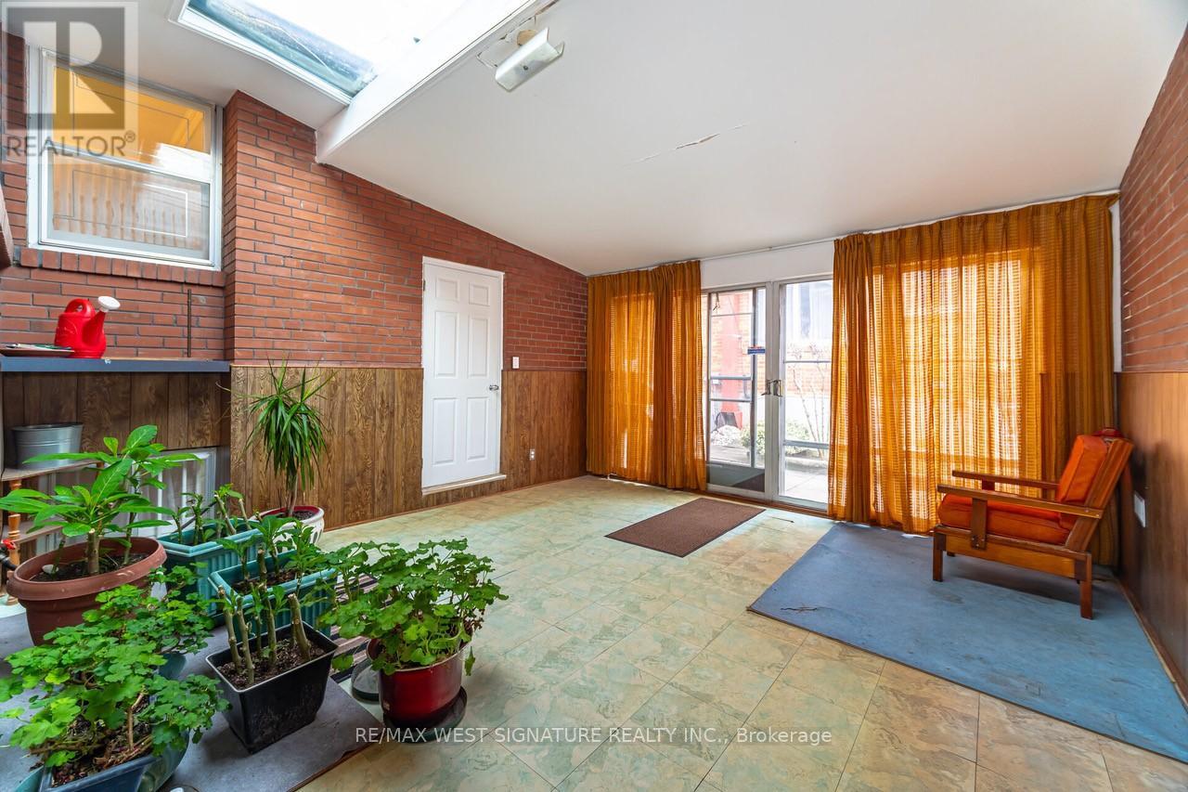4 Bedroom
3 Bathroom
Bungalow
Fireplace
Central Air Conditioning
Forced Air
$1,249,900
Well Built Solid Brick Home On a Mature 56x110 Ft Lot In Sought After Neighbourhood! Traditional Floorplan with open concept living/dining room, gleaming hardwood flooring, Eat In Kitchen with Wood Cabinetry, Primary BR Has 2 pc ensuite, Enclosed solarium has skylights and W/O To Patio & Entry Door to Garage. Separate Entrance to Finished W/O Basement With Full Kitchen, Family Room, Fireplace, 4th Bedroom and W/O To Large Patio & Beautiful Treed Lot. This Home Is pristine and Move In Ready. Perfect for Growing Family Or empty Nester, Will Not Last! (id:55499)
Property Details
|
MLS® Number
|
W12047154 |
|
Property Type
|
Single Family |
|
Community Name
|
Eringate-Centennial-West Deane |
|
Parking Space Total
|
4 |
Building
|
Bathroom Total
|
3 |
|
Bedrooms Above Ground
|
3 |
|
Bedrooms Below Ground
|
1 |
|
Bedrooms Total
|
4 |
|
Appliances
|
Two Stoves, Washer, Window Coverings, Two Refrigerators |
|
Architectural Style
|
Bungalow |
|
Basement Development
|
Finished |
|
Basement Features
|
Walk Out |
|
Basement Type
|
N/a (finished) |
|
Construction Style Attachment
|
Detached |
|
Cooling Type
|
Central Air Conditioning |
|
Exterior Finish
|
Brick |
|
Fireplace Present
|
Yes |
|
Flooring Type
|
Ceramic, Laminate, Hardwood |
|
Half Bath Total
|
2 |
|
Heating Fuel
|
Natural Gas |
|
Heating Type
|
Forced Air |
|
Stories Total
|
1 |
|
Type
|
House |
|
Utility Water
|
Municipal Water |
Parking
Land
|
Acreage
|
No |
|
Sewer
|
Sanitary Sewer |
|
Size Depth
|
110 Ft |
|
Size Frontage
|
56 Ft |
|
Size Irregular
|
56 X 110 Ft |
|
Size Total Text
|
56 X 110 Ft |
Rooms
| Level |
Type |
Length |
Width |
Dimensions |
|
Lower Level |
Bedroom 4 |
3.71 m |
2.98 m |
3.71 m x 2.98 m |
|
Lower Level |
Laundry Room |
5.1 m |
3.32 m |
5.1 m x 3.32 m |
|
Lower Level |
Kitchen |
8.49 m |
3.25 m |
8.49 m x 3.25 m |
|
Lower Level |
Family Room |
7.81 m |
3.84 m |
7.81 m x 3.84 m |
|
Main Level |
Kitchen |
3.91 m |
3.38 m |
3.91 m x 3.38 m |
|
Main Level |
Eating Area |
3.11 m |
2.34 m |
3.11 m x 2.34 m |
|
Main Level |
Living Room |
3.25 m |
3.04 m |
3.25 m x 3.04 m |
|
Main Level |
Dining Room |
4.93 m |
3.52 m |
4.93 m x 3.52 m |
|
Main Level |
Primary Bedroom |
3.73 m |
3.62 m |
3.73 m x 3.62 m |
|
Main Level |
Bedroom 2 |
3.84 m |
3.17 m |
3.84 m x 3.17 m |
|
Main Level |
Bedroom 3 |
3.17 m |
2.64 m |
3.17 m x 2.64 m |
|
Main Level |
Solarium |
4.57 m |
4.23 m |
4.57 m x 4.23 m |
https://www.realtor.ca/real-estate/28086981/56-dalegrove-crescent-toronto-eringate-centennial-west-deane-eringate-centennial-west-deane

































