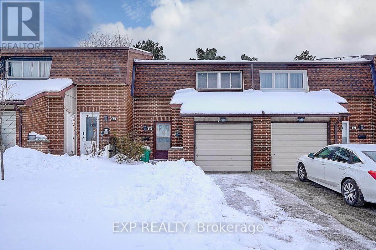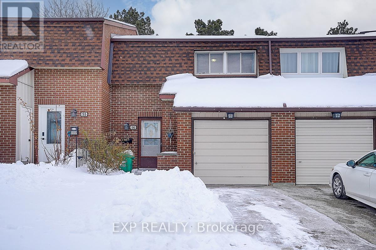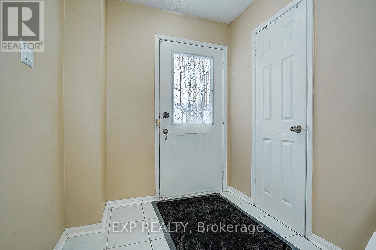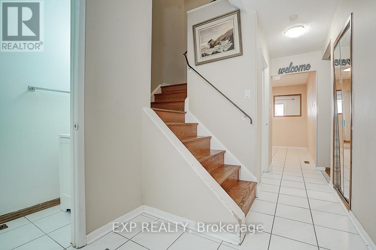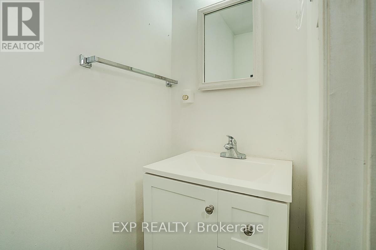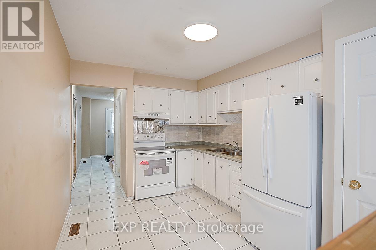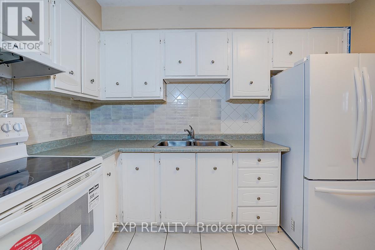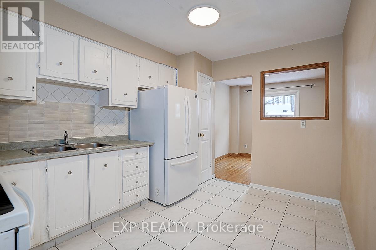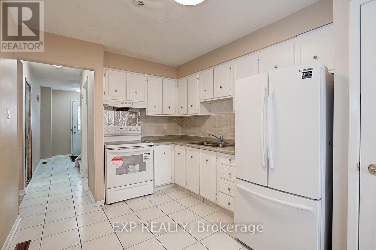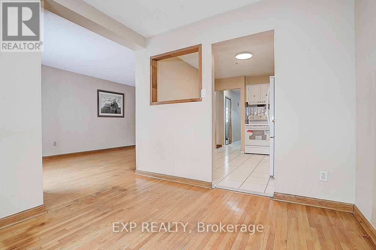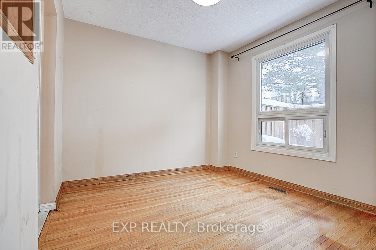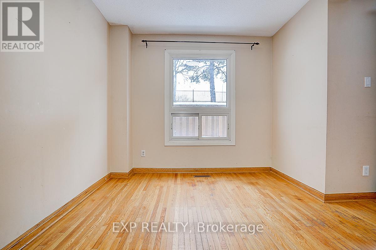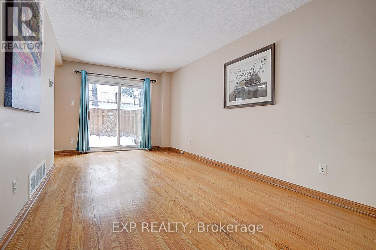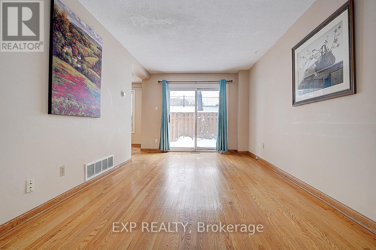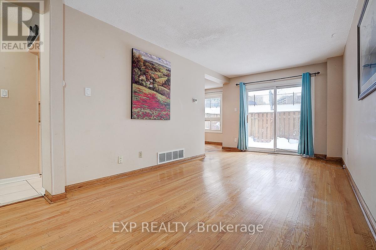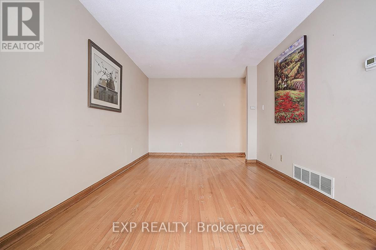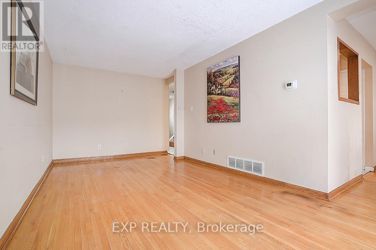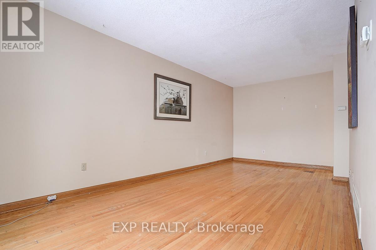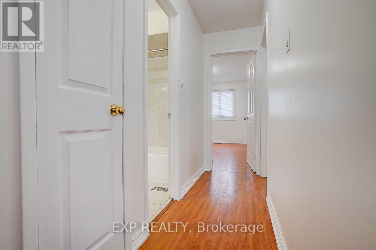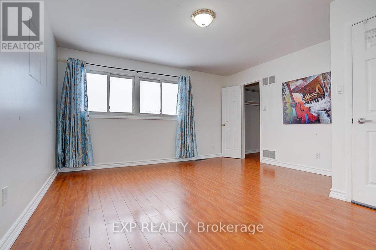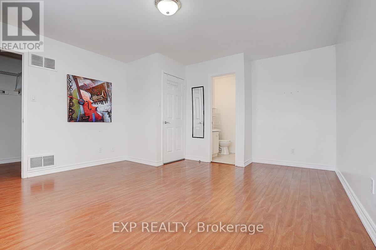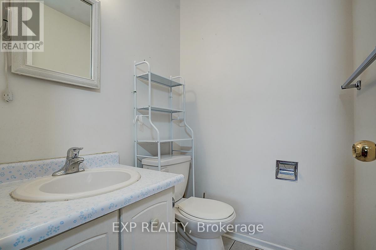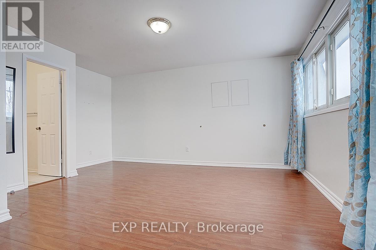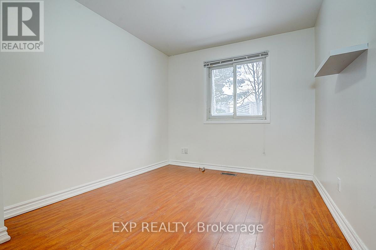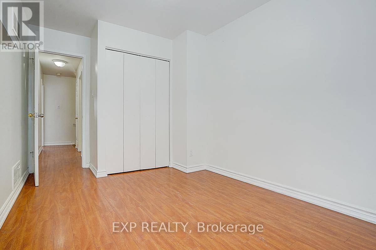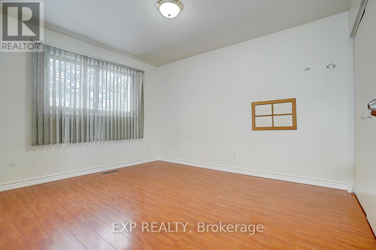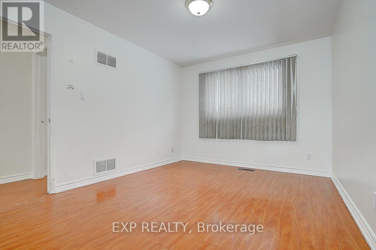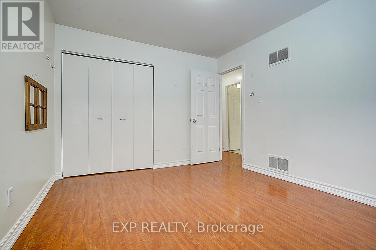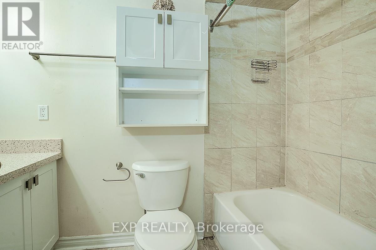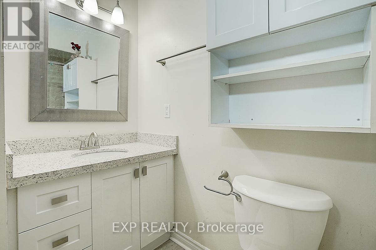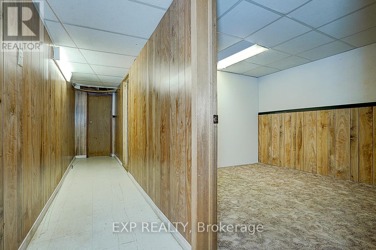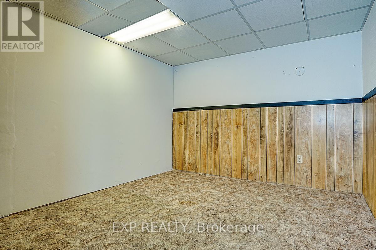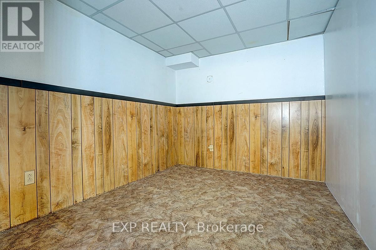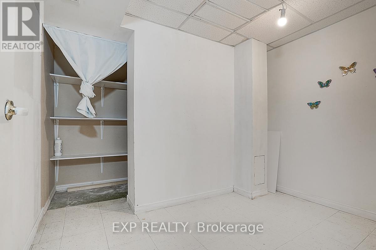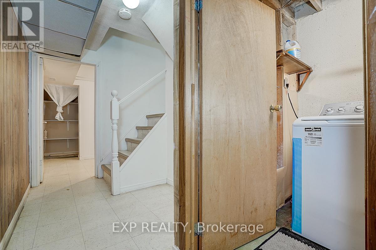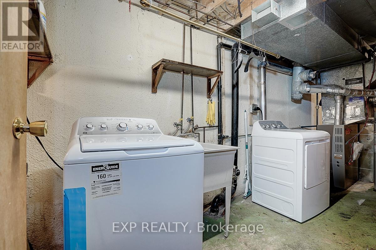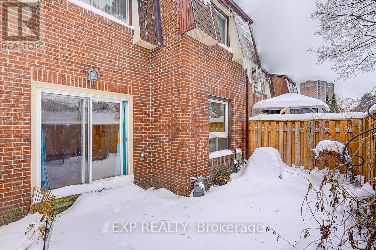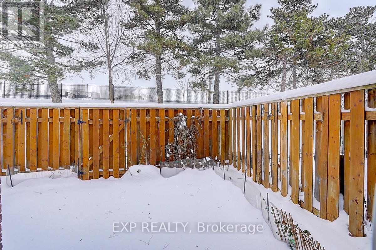56 - 41 Mississauga Valley Boulevard Mississauga (Mississauga Valleys), Ontario L5A 3N5
5 Bedroom
3 Bathroom
1400 - 1599 sqft
Central Air Conditioning
Forced Air
$750,000Maintenance, Water, Parking, Insurance
$411.52 Monthly
Maintenance, Water, Parking, Insurance
$411.52 MonthlyWelcome Home To Unit 56! Amazing Opportunity To Invest Or Call Home In The Heart of Mississauga! Walking Distance To Grocery Store, Plaza, Transit, Go Station, Square One Mall, HWY 403 & QEW, Library & Parks. (id:55499)
Property Details
| MLS® Number | W12073058 |
| Property Type | Single Family |
| Community Name | Mississauga Valleys |
| Amenities Near By | Public Transit, Schools, Hospital, Park |
| Community Features | Pet Restrictions |
| Features | Carpet Free |
| Parking Space Total | 2 |
Building
| Bathroom Total | 3 |
| Bedrooms Above Ground | 3 |
| Bedrooms Below Ground | 2 |
| Bedrooms Total | 5 |
| Amenities | Storage - Locker |
| Basement Development | Finished |
| Basement Type | N/a (finished) |
| Cooling Type | Central Air Conditioning |
| Exterior Finish | Brick |
| Half Bath Total | 2 |
| Heating Fuel | Natural Gas |
| Heating Type | Forced Air |
| Stories Total | 2 |
| Size Interior | 1400 - 1599 Sqft |
| Type | Row / Townhouse |
Parking
| Attached Garage | |
| Garage |
Land
| Acreage | No |
| Fence Type | Fenced Yard |
| Land Amenities | Public Transit, Schools, Hospital, Park |
Rooms
| Level | Type | Length | Width | Dimensions |
|---|---|---|---|---|
| Main Level | Living Room | 5.99 m | 2.99 m | 5.99 m x 2.99 m |
| Main Level | Dining Room | 2.88 m | 3.15 m | 2.88 m x 3.15 m |
| Main Level | Kitchen | 4 m | 2.83 m | 4 m x 2.83 m |
| Upper Level | Primary Bedroom | 4.77 m | 4.31 m | 4.77 m x 4.31 m |
| Upper Level | Bedroom 2 | 4.11 m | 2.76 m | 4.11 m x 2.76 m |
| Upper Level | Bedroom 3 | 3.8 m | 3.3 m | 3.8 m x 3.3 m |
Interested?
Contact us for more information

