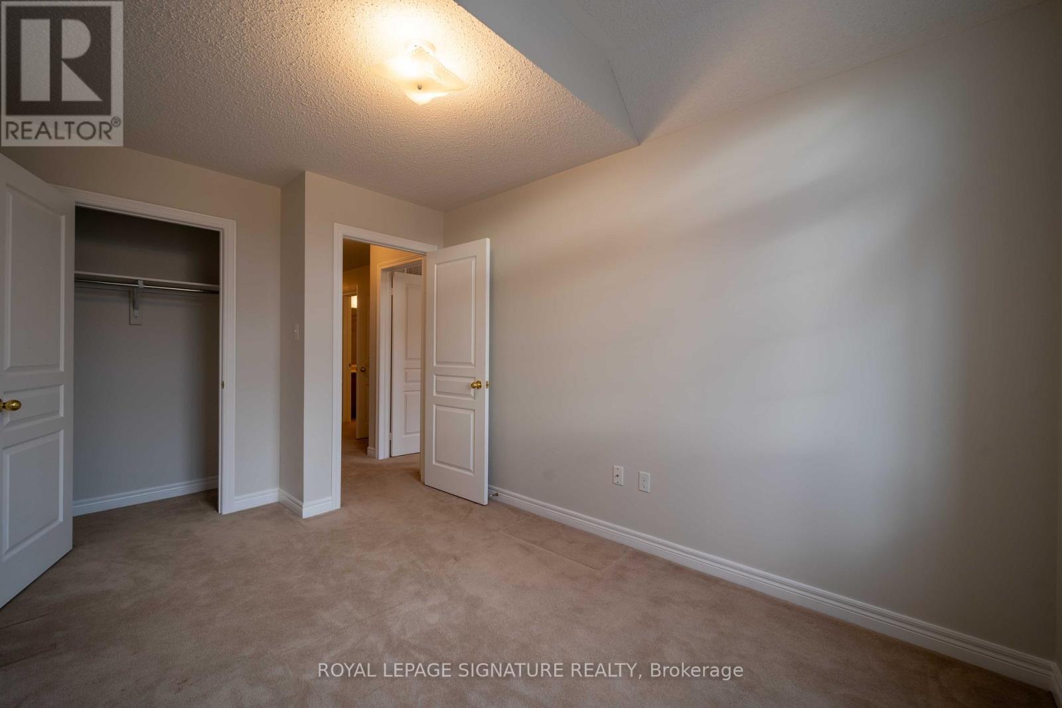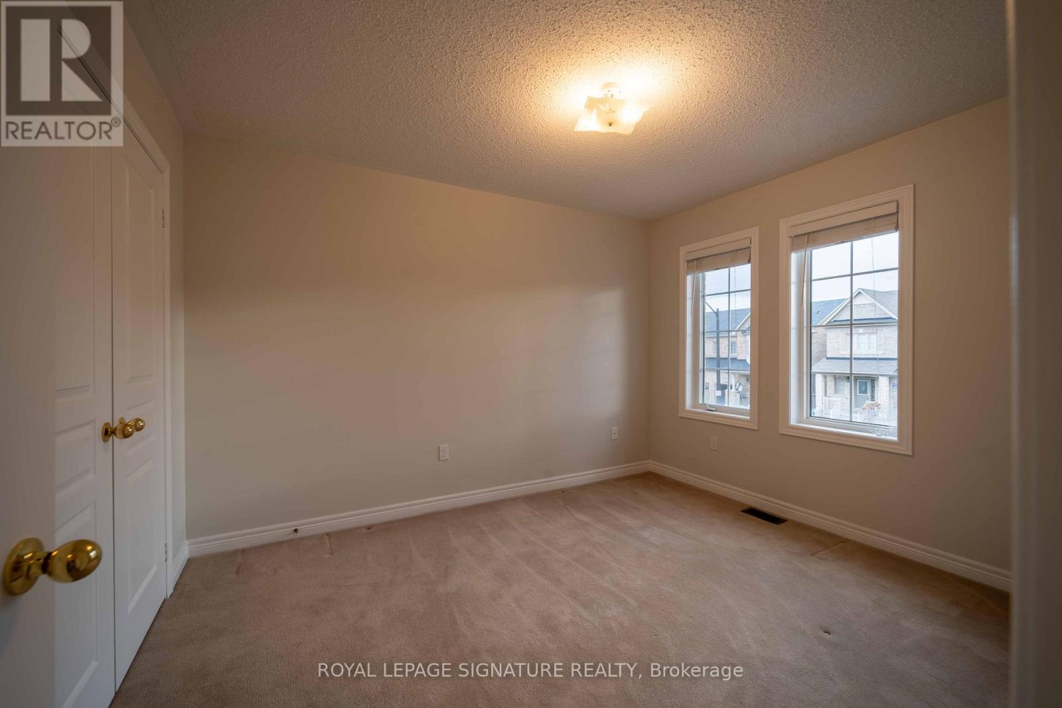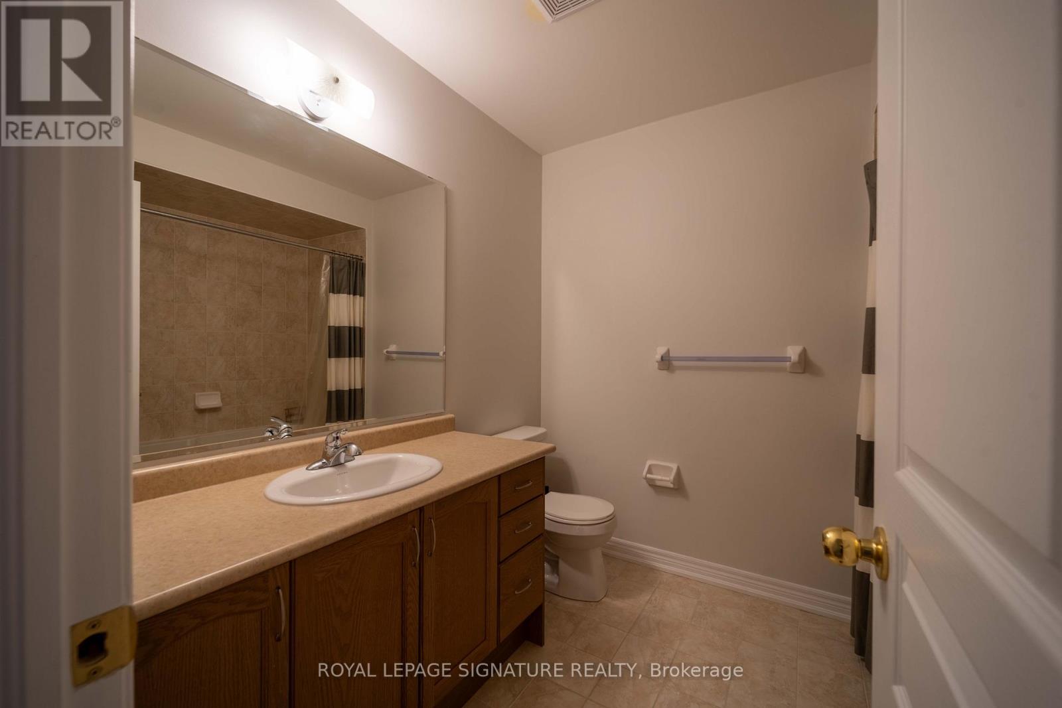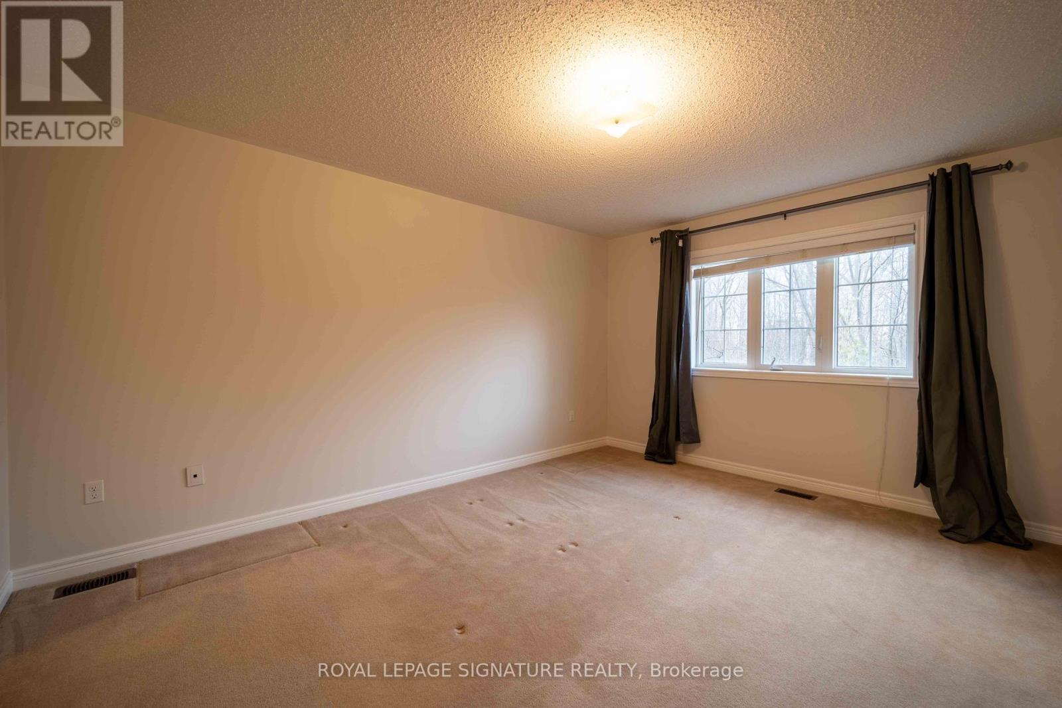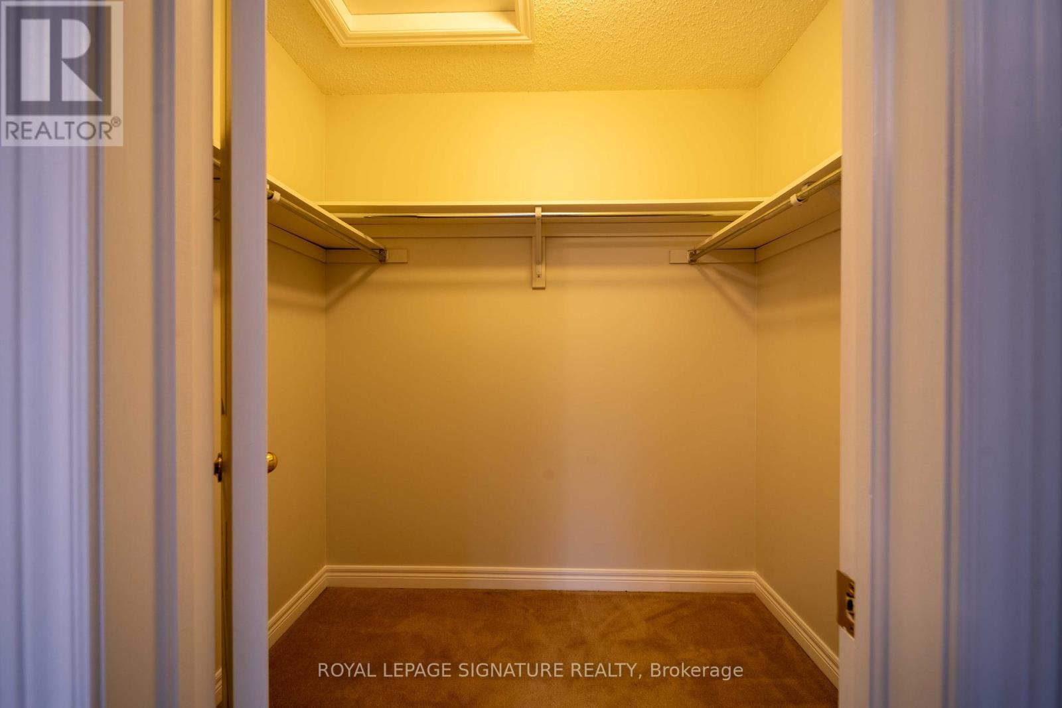3 Bedroom
3 Bathroom
1500 - 2000 sqft
Central Air Conditioning, Air Exchanger
Forced Air
$3,500 Monthly
1735 Sq Ft, Semi-Detached Back Into A Green Ravine, In High Demand Area, Close To School, Shopping, Public Transit. 2nd Floor Laundry. freshly painted and ready to move in. (id:55499)
Property Details
|
MLS® Number
|
W12053534 |
|
Property Type
|
Single Family |
|
Community Name
|
Churchill Meadows |
|
Features
|
Wooded Area |
|
Parking Space Total
|
2 |
Building
|
Bathroom Total
|
3 |
|
Bedrooms Above Ground
|
3 |
|
Bedrooms Total
|
3 |
|
Age
|
6 To 15 Years |
|
Appliances
|
Dishwasher, Dryer, Stove, Washer, Refrigerator |
|
Basement Development
|
Unfinished |
|
Basement Type
|
Full (unfinished) |
|
Construction Style Attachment
|
Semi-detached |
|
Cooling Type
|
Central Air Conditioning, Air Exchanger |
|
Exterior Finish
|
Brick |
|
Flooring Type
|
Laminate, Ceramic, Carpeted |
|
Foundation Type
|
Poured Concrete |
|
Half Bath Total
|
1 |
|
Heating Fuel
|
Natural Gas |
|
Heating Type
|
Forced Air |
|
Stories Total
|
2 |
|
Size Interior
|
1500 - 2000 Sqft |
|
Type
|
House |
|
Utility Water
|
Municipal Water |
Parking
Land
|
Acreage
|
No |
|
Sewer
|
Sanitary Sewer |
|
Size Depth
|
27 M |
|
Size Frontage
|
7.5 M |
|
Size Irregular
|
7.5 X 27 M |
|
Size Total Text
|
7.5 X 27 M|under 1/2 Acre |
Rooms
| Level |
Type |
Length |
Width |
Dimensions |
|
Second Level |
Primary Bedroom |
4.57 m |
3.81 m |
4.57 m x 3.81 m |
|
Second Level |
Bedroom 2 |
3.58 m |
3.05 m |
3.58 m x 3.05 m |
|
Second Level |
Bedroom 3 |
3.66 m |
2.69 m |
3.66 m x 2.69 m |
|
Lower Level |
Recreational, Games Room |
5.84 m |
6.12 m |
5.84 m x 6.12 m |
|
Main Level |
Living Room |
5.84 m |
3.07 m |
5.84 m x 3.07 m |
|
Main Level |
Eating Area |
3.05 m |
3.05 m |
3.05 m x 3.05 m |
|
Main Level |
Kitchen |
3.05 m |
2.79 m |
3.05 m x 2.79 m |
Utilities
|
Cable
|
Available |
|
Electricity
|
Available |
|
Sewer
|
Available |
https://www.realtor.ca/real-estate/28101092/5597-meadowcrest-avenue-mississauga-churchill-meadows-churchill-meadows















