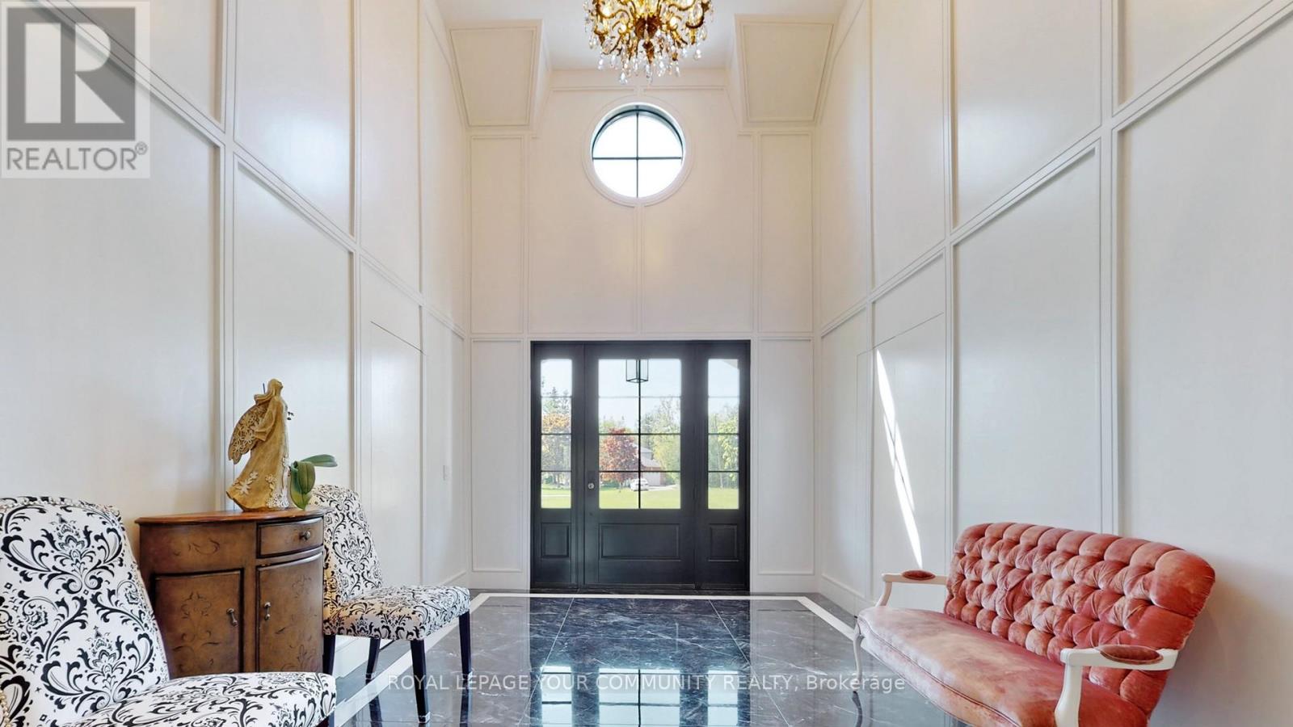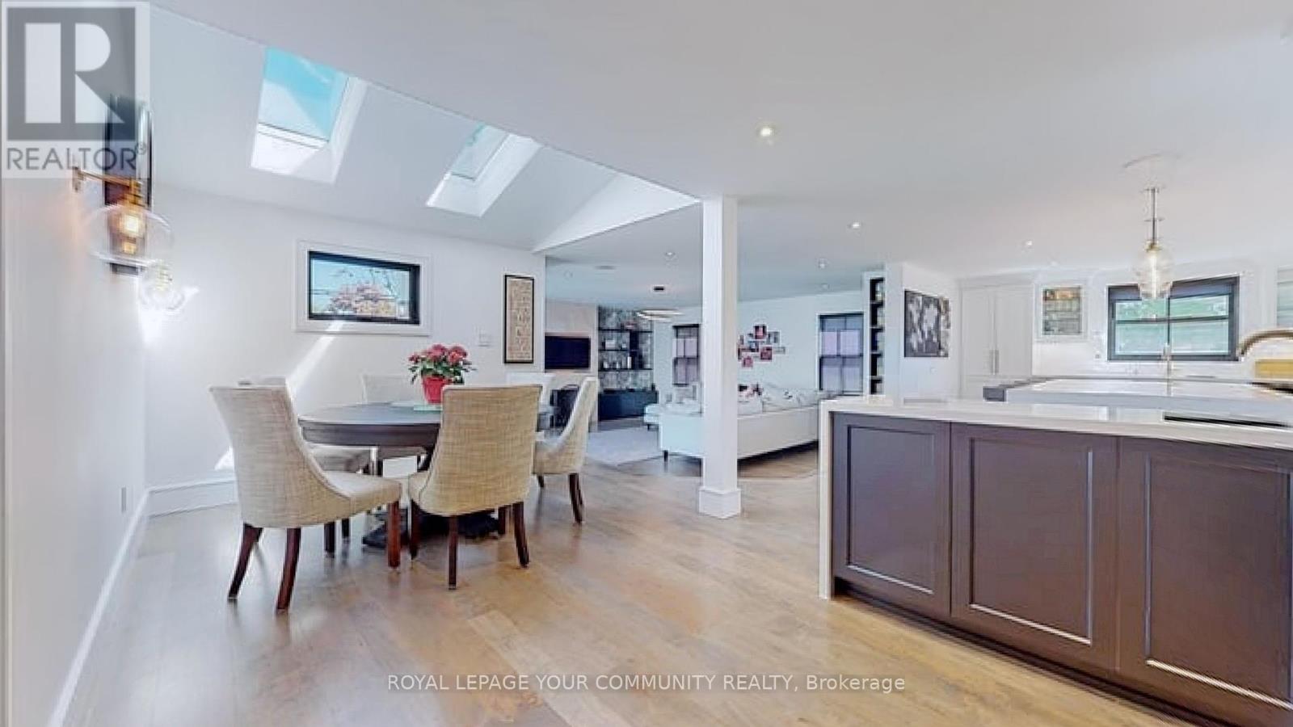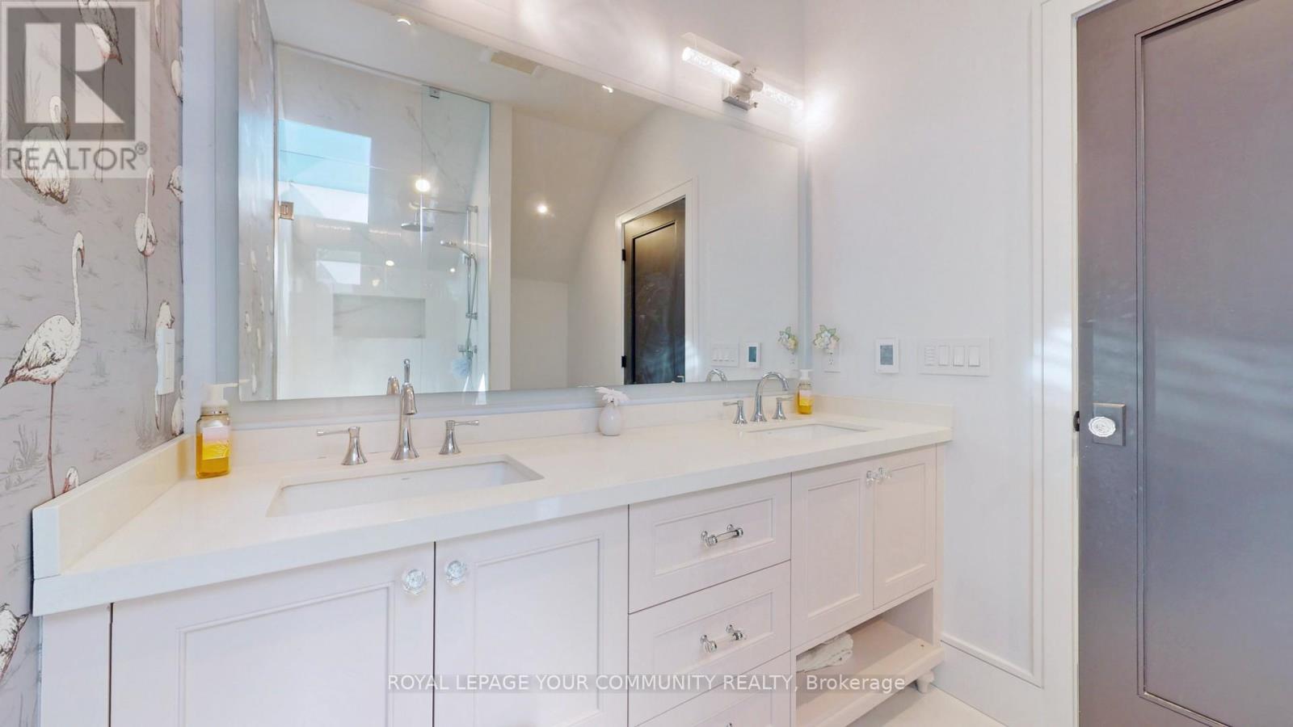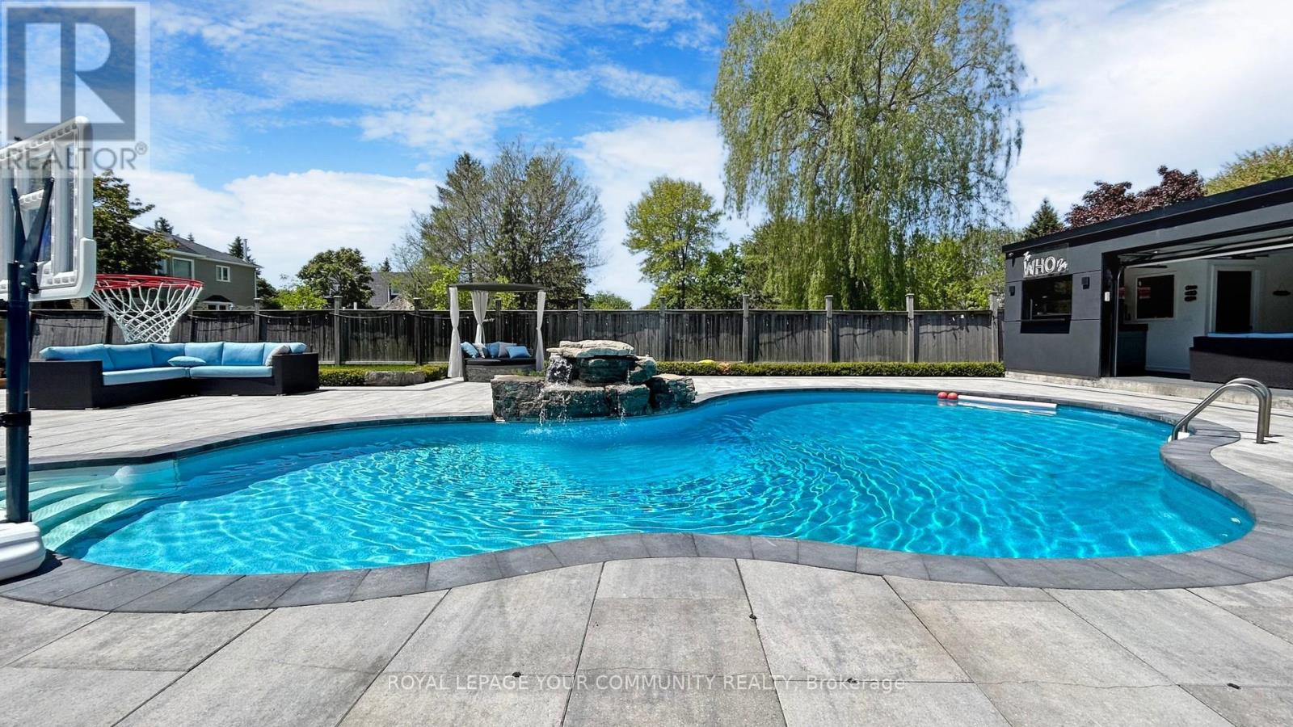4 Bedroom
7 Bathroom
3500 - 5000 sqft
Fireplace
Inground Pool
Central Air Conditioning
Forced Air
Lawn Sprinkler, Landscaped
$3,988,000
Stunning 4,727 sq ft totally re-built custom home by Vissa Homes with quality upgrades and workmanship! Over 7,000 sq ft finished living space. Nestled on 3/4 acre manicured grounds in Cam Fella Estates, walking distance to Main Street Stouffville, Shops, Restaurants & Go Stations. Features 16 ft high foyer, unique hidden private office with built-in desk / shelves, formal dining room, open concept family room overlooking the kitchen with Caesar stone center island & high end appliances, breakfast area with skylights and open servery bar corner with full size wine fridge. The upper level offers 4 bedrooms all with private ensuite baths with heated floors, open concept loft area and convenient laundry room. . The primary bdrm features walk-out to private balcony overlooking the super amazing back yard. The professionally finished lower level is the perfect hub for your family gatherings w/games area, sound proof home theatre, recreation area with wet bar, climate controlled wine room and even your very own professional private gym. Outstanding resort style backyard. Landscaped to perfection w/salt water inground pool with waterfall, hot tub, cabana with washroom and kitchenette, lounge area, fire pit, super amazing sports court, covered BBQ area and so much more. Custom built with detail and attention to satisfy every member of the family. ~ Built with pride ~ This home is ready for your indoor and outdoor entertainment! (id:55499)
Property Details
|
MLS® Number
|
N12062707 |
|
Property Type
|
Single Family |
|
Community Name
|
Stouffville |
|
Amenities Near By
|
Public Transit |
|
Community Features
|
Community Centre, School Bus |
|
Features
|
Lighting, Sump Pump |
|
Parking Space Total
|
14 |
|
Pool Type
|
Inground Pool |
|
Structure
|
Patio(s) |
Building
|
Bathroom Total
|
7 |
|
Bedrooms Above Ground
|
4 |
|
Bedrooms Total
|
4 |
|
Age
|
0 To 5 Years |
|
Amenities
|
Fireplace(s) |
|
Appliances
|
Hot Tub, Barbeque, Central Vacuum, Water Softener, Dishwasher, Dryer, Freezer, Garage Door Opener, Home Theatre, Microwave, Oven, Stove, Washer, Water Treatment, Window Coverings, Wine Fridge, Refrigerator |
|
Basement Development
|
Finished |
|
Basement Features
|
Walk-up |
|
Basement Type
|
N/a (finished) |
|
Construction Style Attachment
|
Detached |
|
Cooling Type
|
Central Air Conditioning |
|
Exterior Finish
|
Stucco, Brick |
|
Fire Protection
|
Alarm System |
|
Fireplace Present
|
Yes |
|
Fireplace Total
|
2 |
|
Flooring Type
|
Marble, Hardwood, Slate, Laminate, Carpeted, Ceramic |
|
Foundation Type
|
Concrete |
|
Half Bath Total
|
1 |
|
Heating Fuel
|
Natural Gas |
|
Heating Type
|
Forced Air |
|
Stories Total
|
2 |
|
Size Interior
|
3500 - 5000 Sqft |
|
Type
|
House |
|
Utility Water
|
Municipal Water |
Parking
Land
|
Acreage
|
No |
|
Fence Type
|
Fenced Yard |
|
Land Amenities
|
Public Transit |
|
Landscape Features
|
Lawn Sprinkler, Landscaped |
|
Sewer
|
Septic System |
|
Size Depth
|
256 Ft |
|
Size Frontage
|
156 Ft ,6 In |
|
Size Irregular
|
156.5 X 256 Ft ; Inside Corner |
|
Size Total Text
|
156.5 X 256 Ft ; Inside Corner|1/2 - 1.99 Acres |
Rooms
| Level |
Type |
Length |
Width |
Dimensions |
|
Second Level |
Bedroom 4 |
5 m |
4.32 m |
5 m x 4.32 m |
|
Second Level |
Loft |
3.43 m |
3.78 m |
3.43 m x 3.78 m |
|
Second Level |
Laundry Room |
3.4 m |
2.64 m |
3.4 m x 2.64 m |
|
Second Level |
Primary Bedroom |
8.86 m |
4.57 m |
8.86 m x 4.57 m |
|
Second Level |
Bedroom 2 |
5.72 m |
4.42 m |
5.72 m x 4.42 m |
|
Second Level |
Bedroom 3 |
6.96 m |
5.54 m |
6.96 m x 5.54 m |
|
Lower Level |
Recreational, Games Room |
9.45 m |
6.91 m |
9.45 m x 6.91 m |
|
Lower Level |
Media |
5.33 m |
4.24 m |
5.33 m x 4.24 m |
|
Lower Level |
Exercise Room |
11 m |
6.91 m |
11 m x 6.91 m |
|
Lower Level |
Games Room |
8.36 m |
2.04 m |
8.36 m x 2.04 m |
|
Main Level |
Foyer |
3.96 m |
3.33 m |
3.96 m x 3.33 m |
|
Main Level |
Library |
3.4 m |
3 m |
3.4 m x 3 m |
|
Main Level |
Dining Room |
5.59 m |
4.24 m |
5.59 m x 4.24 m |
|
Main Level |
Kitchen |
6.83 m |
4.42 m |
6.83 m x 4.42 m |
|
Main Level |
Eating Area |
5.77 m |
2.97 m |
5.77 m x 2.97 m |
|
Main Level |
Family Room |
6.71 m |
5.49 m |
6.71 m x 5.49 m |
|
Main Level |
Mud Room |
4.88 m |
3.38 m |
4.88 m x 3.38 m |
https://www.realtor.ca/real-estate/28122402/557-aintree-drive-whitchurch-stouffville-stouffville-stouffville




















































