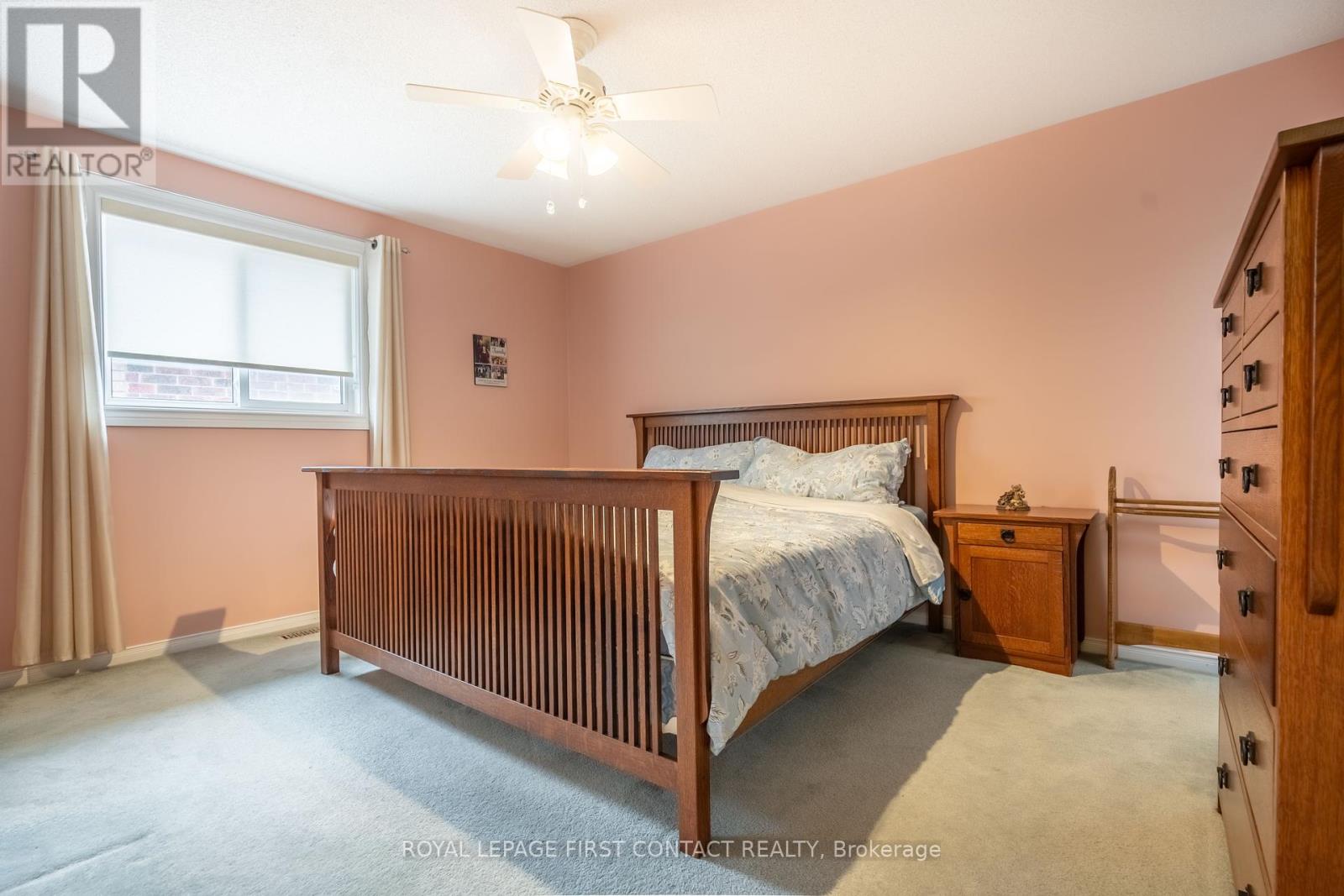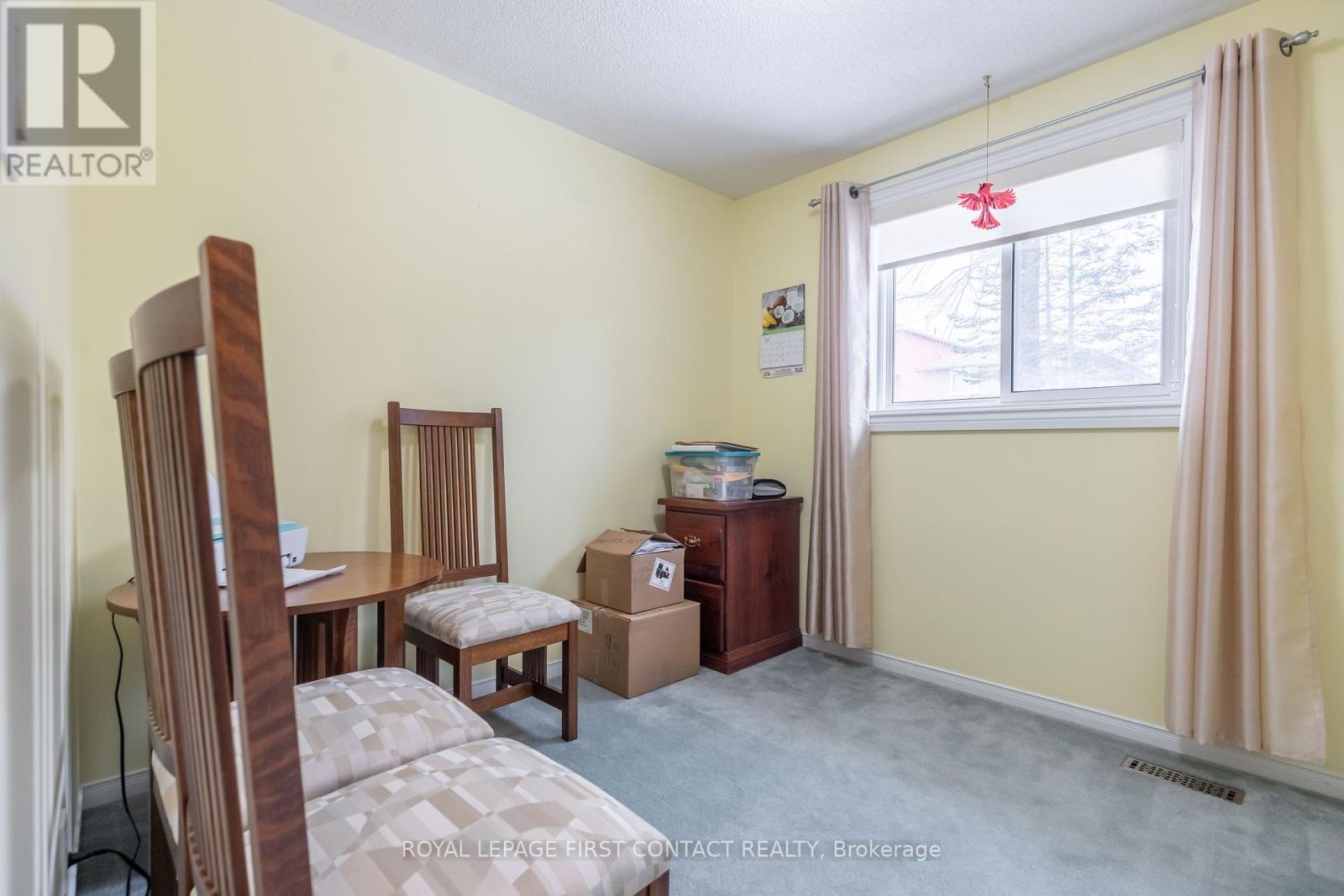5 Bedroom
2 Bathroom
1100 - 1500 sqft
Raised Bungalow
Fireplace
Central Air Conditioning, Air Exchanger
Forced Air
$789,900
Nestled in a warm and family-friendly neighbourhood, this inviting home offers 5 bedrooms, 2 bathrooms, and finished top to bottom to provide spacious and comfortable living for the entire family. The main level features a spacious living and dining area, ideal for hosting family get-togethers or cozy dinner parties. The kitchen includes a convenient walkout to the backyard deck, allowing for an easy transition between indoor comfort and outdoor enjoyment.The fully finished lower level adds even more living space with a large rec room perfect for game nights or movie marathons, along with two additional bedrooms, a bathroom, an office, and a laundry room. With a separate entrance through the double garage, this level is well-suited for extended family, an in-law suite, or a private home office setup. The fully fenced backyard features mature trees, landscaped with perennial gardens and a spacious deck, offers a perfect setting for summer barbecues or family gatherings. New windows, furnace & A/C in 2017. Ideally located close to Hwy 400, schools, Lampman Park, scenic walking trails, and a variety of amenities, this exceptional property truly has it all. (id:55499)
Property Details
|
MLS® Number
|
S12073157 |
|
Property Type
|
Single Family |
|
Community Name
|
Northwest |
|
Amenities Near By
|
Public Transit, Park, Ski Area |
|
Community Features
|
Community Centre, School Bus |
|
Easement
|
Sub Division Covenants |
|
Features
|
Irregular Lot Size |
|
Parking Space Total
|
4 |
|
Structure
|
Deck, Patio(s) |
Building
|
Bathroom Total
|
2 |
|
Bedrooms Above Ground
|
3 |
|
Bedrooms Below Ground
|
2 |
|
Bedrooms Total
|
5 |
|
Age
|
16 To 30 Years |
|
Amenities
|
Fireplace(s) |
|
Appliances
|
Garage Door Opener Remote(s), Water Softener, Dishwasher, Dryer, Stove, Washer, Window Coverings, Refrigerator |
|
Architectural Style
|
Raised Bungalow |
|
Basement Development
|
Finished |
|
Basement Type
|
Full (finished) |
|
Construction Style Attachment
|
Detached |
|
Cooling Type
|
Central Air Conditioning, Air Exchanger |
|
Exterior Finish
|
Brick |
|
Fire Protection
|
Smoke Detectors |
|
Fireplace Present
|
Yes |
|
Fireplace Total
|
1 |
|
Foundation Type
|
Poured Concrete |
|
Heating Fuel
|
Natural Gas |
|
Heating Type
|
Forced Air |
|
Stories Total
|
1 |
|
Size Interior
|
1100 - 1500 Sqft |
|
Type
|
House |
|
Utility Water
|
Municipal Water |
Parking
|
Attached Garage
|
|
|
Garage
|
|
|
Inside Entry
|
|
Land
|
Acreage
|
No |
|
Land Amenities
|
Public Transit, Park, Ski Area |
|
Sewer
|
Sanitary Sewer |
|
Size Depth
|
109 Ft ,3 In |
|
Size Frontage
|
49 Ft ,6 In |
|
Size Irregular
|
49.5 X 109.3 Ft ; 15.10 X 33.33 |
|
Size Total Text
|
49.5 X 109.3 Ft ; 15.10 X 33.33|under 1/2 Acre |
|
Surface Water
|
Lake/pond |
|
Zoning Description
|
R2, Rm1 |
Rooms
| Level |
Type |
Length |
Width |
Dimensions |
|
Basement |
Office |
3.51 m |
4.32 m |
3.51 m x 4.32 m |
|
Basement |
Laundry Room |
3.27 m |
2.26 m |
3.27 m x 2.26 m |
|
Basement |
Recreational, Games Room |
6.05 m |
3.43 m |
6.05 m x 3.43 m |
|
Basement |
Bedroom |
3.43 m |
3.56 m |
3.43 m x 3.56 m |
|
Basement |
Bedroom |
4.2 m |
3.6 m |
4.2 m x 3.6 m |
|
Main Level |
Living Room |
3.99 m |
3.61 m |
3.99 m x 3.61 m |
|
Main Level |
Dining Room |
3.61 m |
2.9 m |
3.61 m x 2.9 m |
|
Main Level |
Kitchen |
4.5 m |
2.69 m |
4.5 m x 2.69 m |
|
Main Level |
Primary Bedroom |
4.39 m |
3.45 m |
4.39 m x 3.45 m |
|
Main Level |
Bedroom |
3.2 m |
2.69 m |
3.2 m x 2.69 m |
|
Main Level |
Bedroom |
2.79 m |
2.69 m |
2.79 m x 2.69 m |
Utilities
|
Cable
|
Installed |
|
Sewer
|
Installed |
https://www.realtor.ca/real-estate/28145709/556-leacock-drive-barrie-northwest-northwest




















