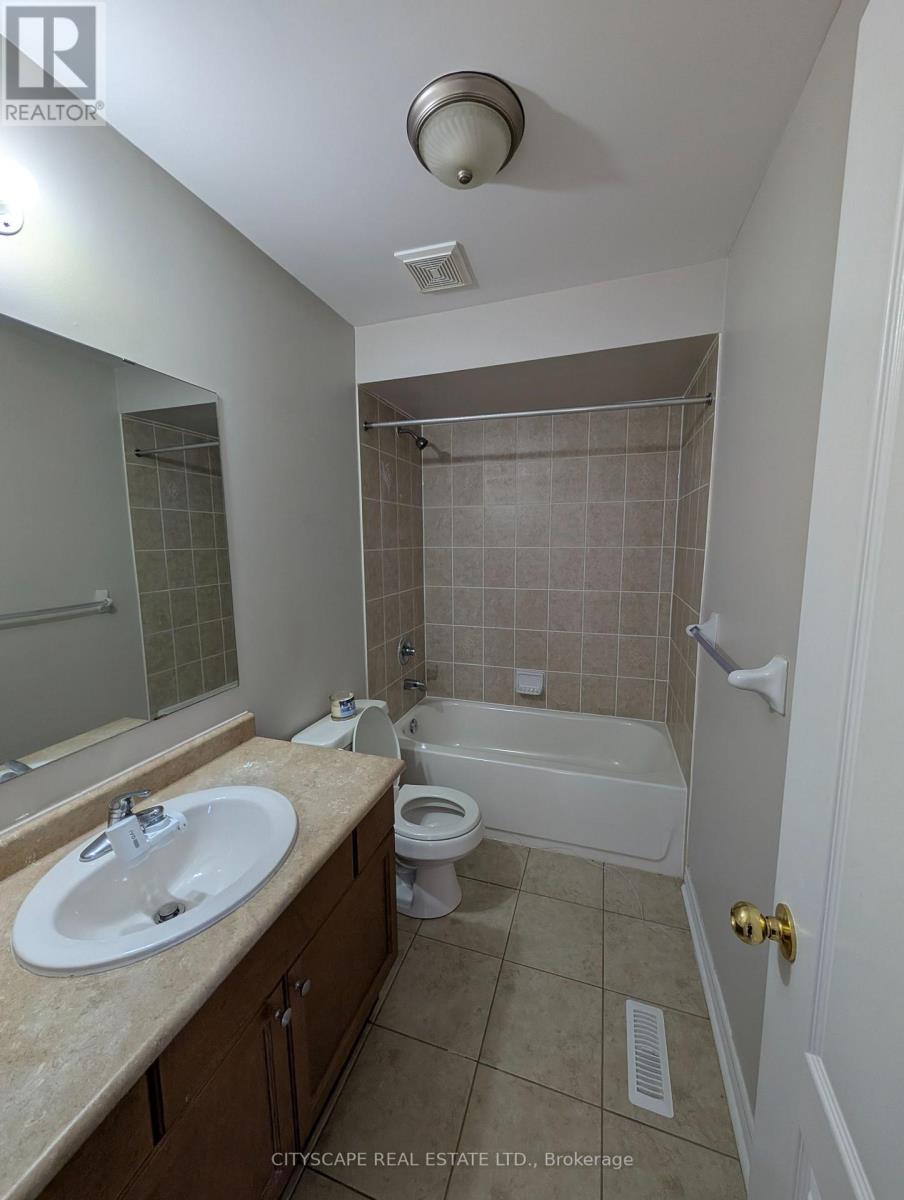4 Bedroom
3 Bathroom
2000 - 2500 sqft
Central Air Conditioning
Forced Air
$3,799 Monthly
Absolutely the best location near shopping plaza and school for an executive 4 bedroom townhome in Mississauga. Almost 2,200sqft of living space. Close to all modern amenities and minutes to good schools, shopping and transit. The Master Bedroom is huge with a large W/I closet and four piece washroom with standing shower. 4 Bedrooms with 3.5 washrooms, Computer nook, lots of living space. Tenant pays Utilities. Backyard includes Deck and Parking. (id:55499)
Property Details
|
MLS® Number
|
W12090099 |
|
Property Type
|
Single Family |
|
Community Name
|
Churchill Meadows |
|
Parking Space Total
|
2 |
|
Structure
|
Deck |
Building
|
Bathroom Total
|
3 |
|
Bedrooms Above Ground
|
4 |
|
Bedrooms Total
|
4 |
|
Appliances
|
Water Heater, Water Meter |
|
Basement Development
|
Unfinished |
|
Basement Type
|
N/a (unfinished) |
|
Construction Style Attachment
|
Attached |
|
Cooling Type
|
Central Air Conditioning |
|
Exterior Finish
|
Brick, Wood |
|
Flooring Type
|
Laminate, Tile, Carpeted |
|
Foundation Type
|
Concrete |
|
Half Bath Total
|
1 |
|
Heating Fuel
|
Electric |
|
Heating Type
|
Forced Air |
|
Stories Total
|
3 |
|
Size Interior
|
2000 - 2500 Sqft |
|
Type
|
Row / Townhouse |
|
Utility Water
|
Municipal Water |
Parking
Land
|
Acreage
|
No |
|
Sewer
|
Sanitary Sewer |
Rooms
| Level |
Type |
Length |
Width |
Dimensions |
|
Second Level |
Bedroom 2 |
3.59 m |
3.05 m |
3.59 m x 3.05 m |
|
Second Level |
Bedroom 3 |
3.41 m |
3.5 m |
3.41 m x 3.5 m |
|
Second Level |
Bedroom 4 |
4.08 m |
3.35 m |
4.08 m x 3.35 m |
|
Third Level |
Primary Bedroom |
5.97 m |
3.35 m |
5.97 m x 3.35 m |
|
Main Level |
Great Room |
7.04 m |
3.47 m |
7.04 m x 3.47 m |
|
Main Level |
Dining Room |
3.32 m |
2.44 m |
3.32 m x 2.44 m |
|
Main Level |
Kitchen |
2.68 m |
2.44 m |
2.68 m x 2.44 m |
https://www.realtor.ca/real-estate/28185458/5532-tenth-line-w-mississauga-churchill-meadows-churchill-meadows















