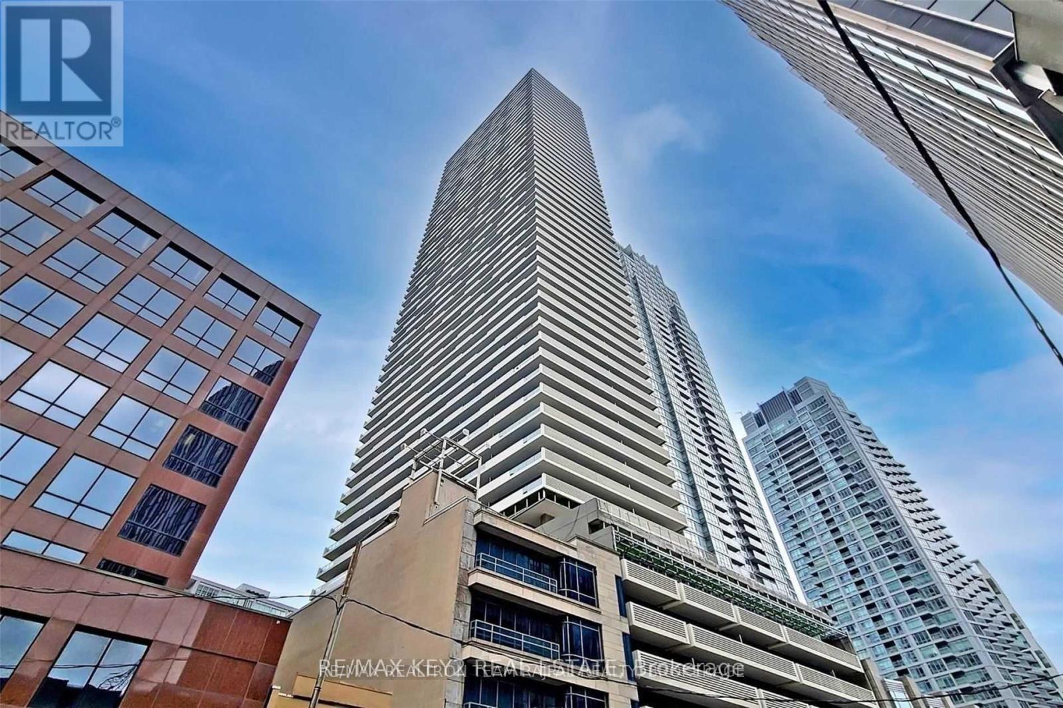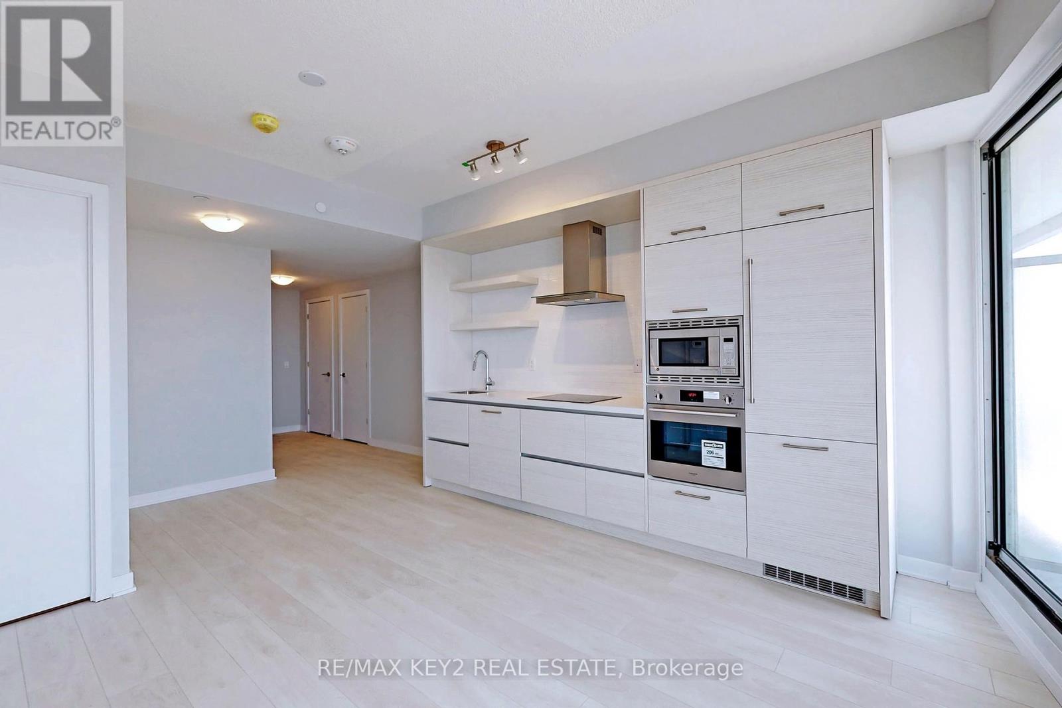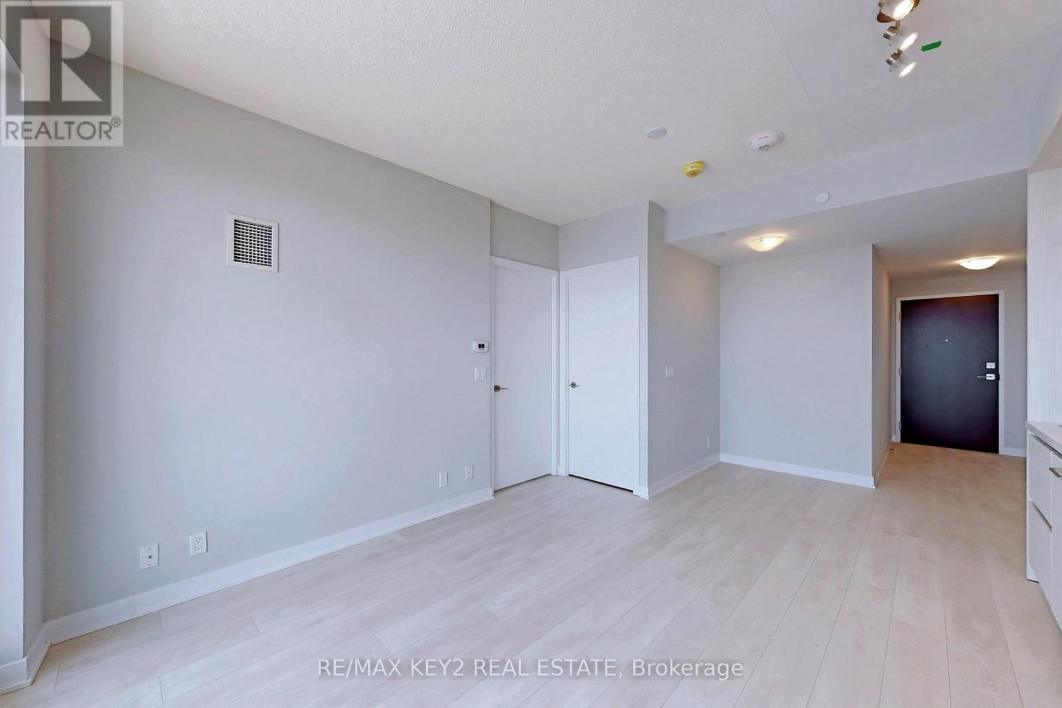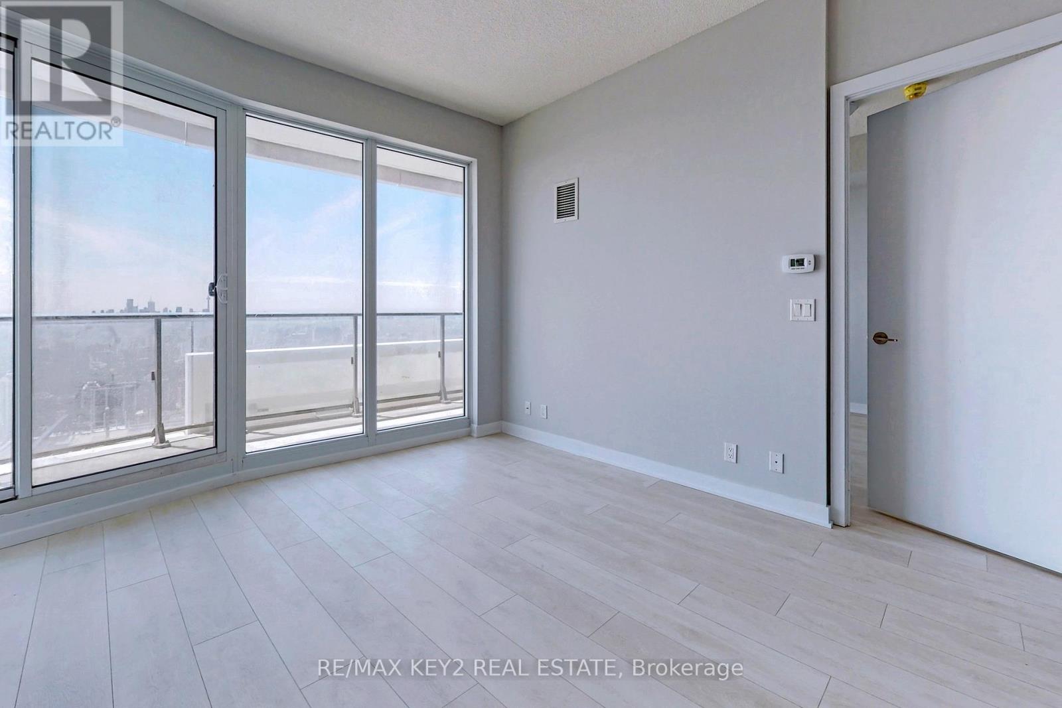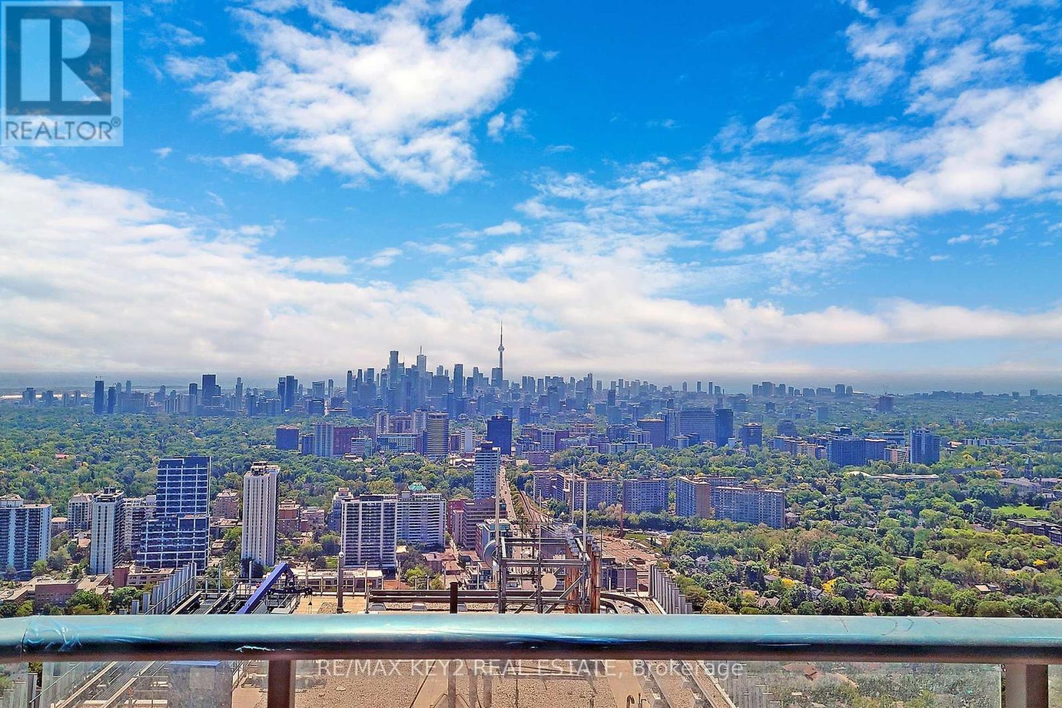2 Bedroom
1 Bathroom
600 - 699 sqft
Central Air Conditioning
Forced Air
$2,400 Monthly
This stylish 1-bedroom, 1-den, 1-bathroom unit at 2221 Yonge St offers modern living in one of Toronto's most vibrant neighborhoods. Perfect for urban professionals, located just steps from the Yonge and Eglinton intersection, you'll have easy access to trendy cafes, top restaurants, and the Eglinton subway station, making commuting a breeze. Enjoy the proximity to the lush green space of Eglinton Park, as well as entertainment hubs like Cineplex and the Yonge-Eglinton Centre. With a variety of shops, fitness centers, and cultural attractions nearby, this location offers the perfect blend of convenience and lifestyle. (id:55499)
Property Details
|
MLS® Number
|
C12063663 |
|
Property Type
|
Single Family |
|
Neigbourhood
|
Don Valley West |
|
Community Name
|
Mount Pleasant West |
|
Community Features
|
Pet Restrictions |
|
Features
|
Balcony, In Suite Laundry |
|
View Type
|
City View |
Building
|
Bathroom Total
|
1 |
|
Bedrooms Above Ground
|
1 |
|
Bedrooms Below Ground
|
1 |
|
Bedrooms Total
|
2 |
|
Age
|
6 To 10 Years |
|
Amenities
|
Storage - Locker |
|
Appliances
|
Oven - Built-in, Range, Dishwasher, Dryer, Stove, Washer, Refrigerator |
|
Cooling Type
|
Central Air Conditioning |
|
Exterior Finish
|
Concrete |
|
Flooring Type
|
Laminate |
|
Heating Fuel
|
Natural Gas |
|
Heating Type
|
Forced Air |
|
Size Interior
|
600 - 699 Sqft |
|
Type
|
Apartment |
Parking
Land
Rooms
| Level |
Type |
Length |
Width |
Dimensions |
|
Main Level |
Kitchen |
3.91 m |
3.25 m |
3.91 m x 3.25 m |
|
Main Level |
Living Room |
3.91 m |
3.25 m |
3.91 m x 3.25 m |
|
Main Level |
Dining Room |
3.91 m |
3.25 m |
3.91 m x 3.25 m |
|
Main Level |
Den |
1.8 m |
1.8 m |
1.8 m x 1.8 m |
|
Main Level |
Primary Bedroom |
2.95 m |
2.95 m |
2.95 m x 2.95 m |
https://www.realtor.ca/real-estate/28124653/5505-2221-yonge-street-toronto-mount-pleasant-west-mount-pleasant-west

