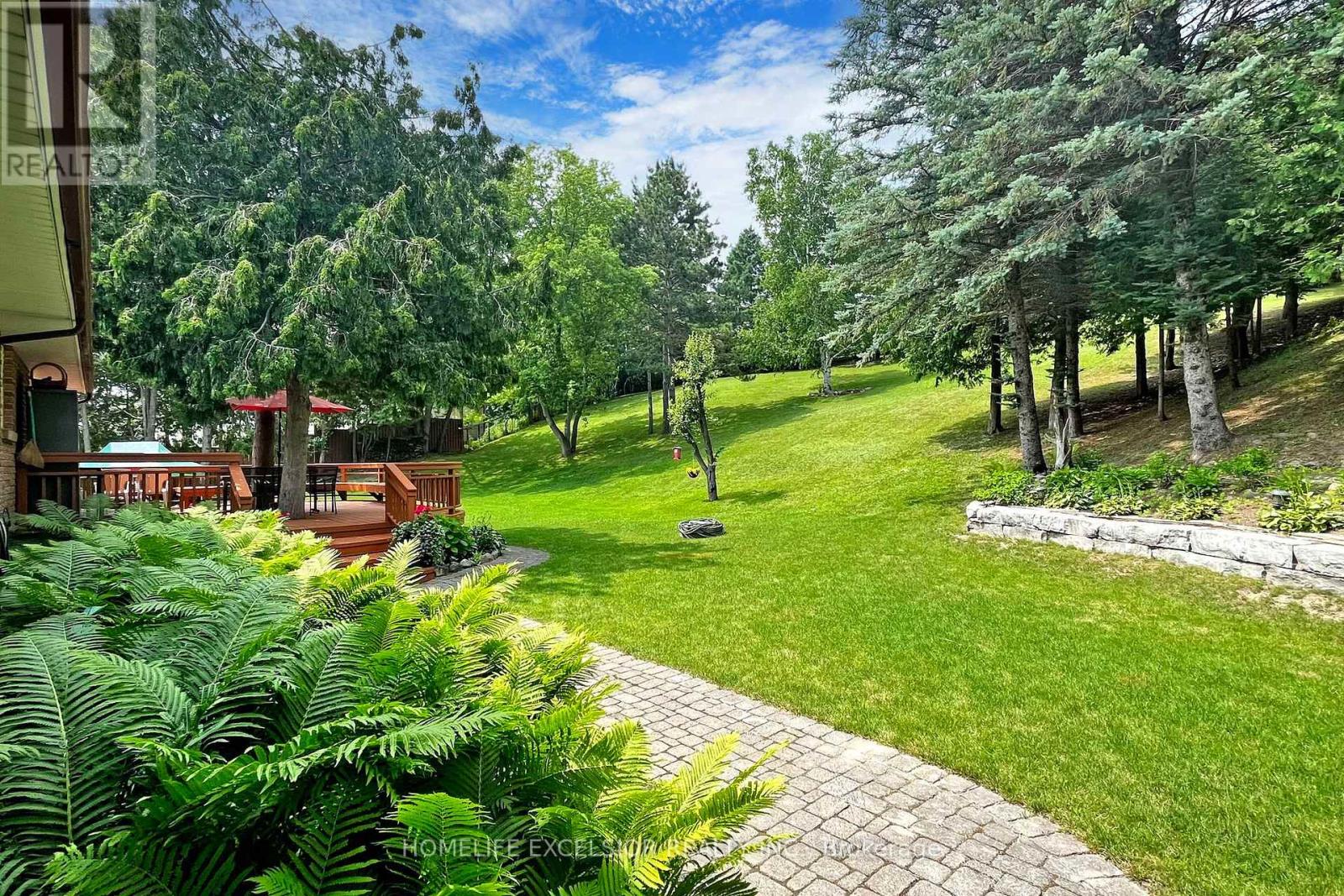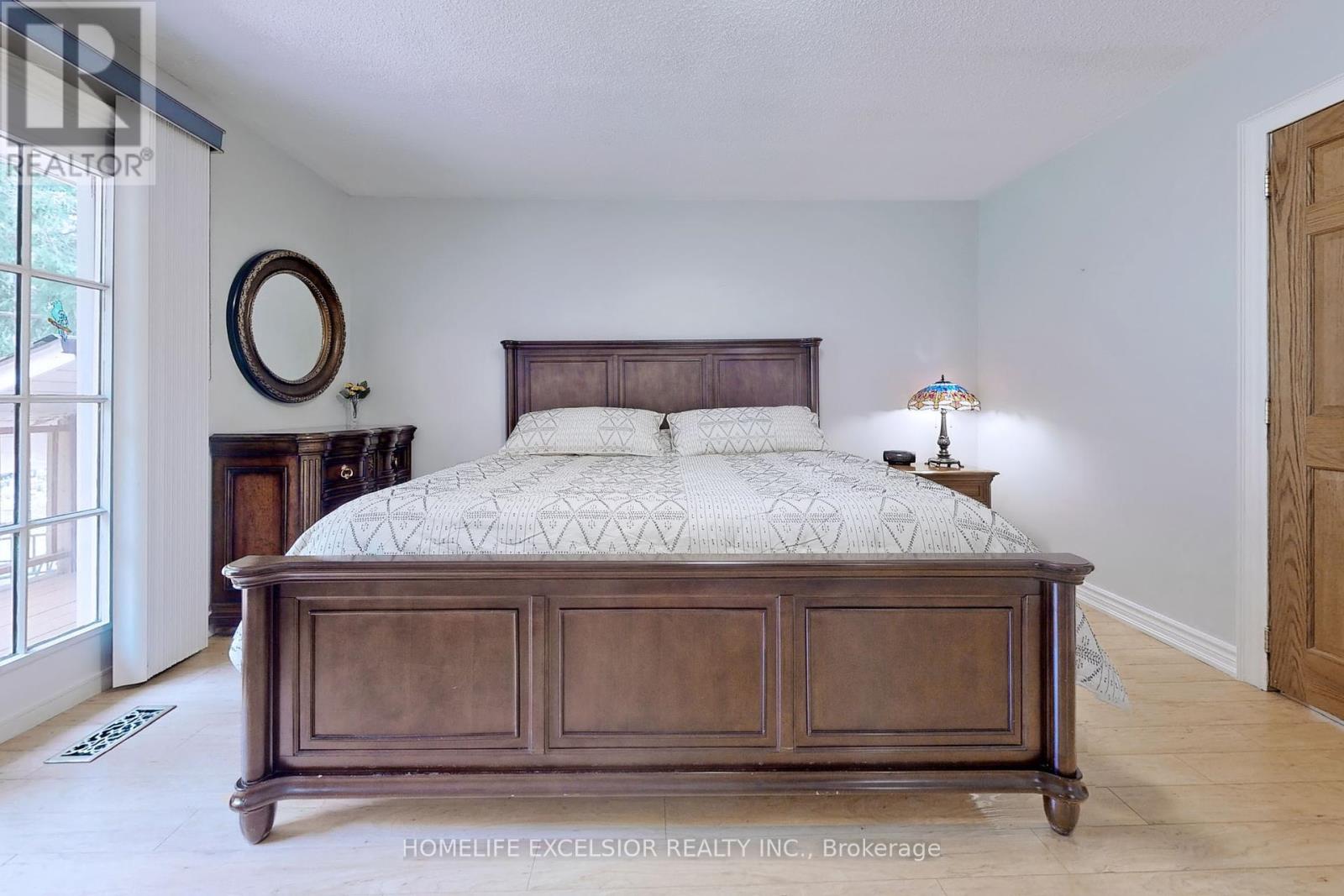4 Bedroom
3 Bathroom
Fireplace
Central Air Conditioning
Forced Air
$1,988,000
Escape To Your Private Oasis! This Custom-Built 4-Side Split Home Sits On Over An Acre Of SereneNatural Landscape, Surrounded by Majestic Trees. With over $250,000 Invested in Landscaping andUpgrades, Including A Striking Boulder Wall Along The Driveway, The Residence Seamlessly BlendsTimeless Charm With Nature's Tranquility. Inside, Discover An Inviting Open-Concept Living SpaceWith A Newly Renovated Kitchen (2018) Boasting High-End Finishes, Frigidaire S/S Appliances, AndAmple Storage. Sunlight Floods The Rooms Through Large Windows, Offering Captivating Views FromEverywhere. A Cozy Fireplace Graces The Living Room, While the Dining Area Seamlessly ConnectsIndoor And Outdoor Living. Conveniently Located Near Amenities, This Exceptional Property OffersA Harmonious Blend of Seclusion and Accessibility. **** EXTRAS **** Roof 2017, Kitchen & Showcases 2018, Furnace 2019, WaterTank 2019 (Owned), Boulder Walls 2020, Driveway 2020, Over 100 Pine Trees + Landscaping 2020,Some Windows 2020, Refinished Deck 2023, Zebra Blinds 2023, New Laminate Basement 2024 (id:55499)
Property Details
|
MLS® Number
|
N9256050 |
|
Property Type
|
Single Family |
|
Community Name
|
Holland Landing |
|
Parking Space Total
|
12 |
|
Structure
|
Shed |
Building
|
Bathroom Total
|
3 |
|
Bedrooms Above Ground
|
3 |
|
Bedrooms Below Ground
|
1 |
|
Bedrooms Total
|
4 |
|
Appliances
|
Water Heater, Blinds, Dryer, Garage Door Opener, Washer |
|
Basement Development
|
Finished |
|
Basement Type
|
N/a (finished) |
|
Construction Status
|
Insulation Upgraded |
|
Construction Style Attachment
|
Detached |
|
Cooling Type
|
Central Air Conditioning |
|
Exterior Finish
|
Brick |
|
Fireplace Present
|
Yes |
|
Flooring Type
|
Hardwood |
|
Foundation Type
|
Unknown |
|
Half Bath Total
|
1 |
|
Heating Fuel
|
Natural Gas |
|
Heating Type
|
Forced Air |
|
Stories Total
|
2 |
|
Type
|
House |
|
Utility Water
|
Municipal Water |
Parking
Land
|
Acreage
|
No |
|
Sewer
|
Septic System |
|
Size Depth
|
287 Ft |
|
Size Frontage
|
165 Ft |
|
Size Irregular
|
165 X 287 Ft |
|
Size Total Text
|
165 X 287 Ft|1/2 - 1.99 Acres |
|
Zoning Description
|
Er1 |
Rooms
| Level |
Type |
Length |
Width |
Dimensions |
|
Basement |
Recreational, Games Room |
10 m |
8 m |
10 m x 8 m |
|
Lower Level |
Bedroom 3 |
7 m |
4.4 m |
7 m x 4.4 m |
|
Lower Level |
Family Room |
7 m |
4 m |
7 m x 4 m |
|
Upper Level |
Primary Bedroom |
4.3 m |
4.5 m |
4.3 m x 4.5 m |
|
Upper Level |
Bedroom |
4.4 m |
3.6 m |
4.4 m x 3.6 m |
|
Upper Level |
Bedroom 2 |
4.4 m |
3.6 m |
4.4 m x 3.6 m |
|
Ground Level |
Dining Room |
4 m |
4 m |
4 m x 4 m |
|
Ground Level |
Living Room |
4.3 m |
4.1 m |
4.3 m x 4.1 m |
|
Ground Level |
Kitchen |
8 m |
3.5 m |
8 m x 3.5 m |
Utilities
https://www.realtor.ca/real-estate/27295539/550-mount-albert-road-east-gwillimbury-holland-landing-holland-landing



































