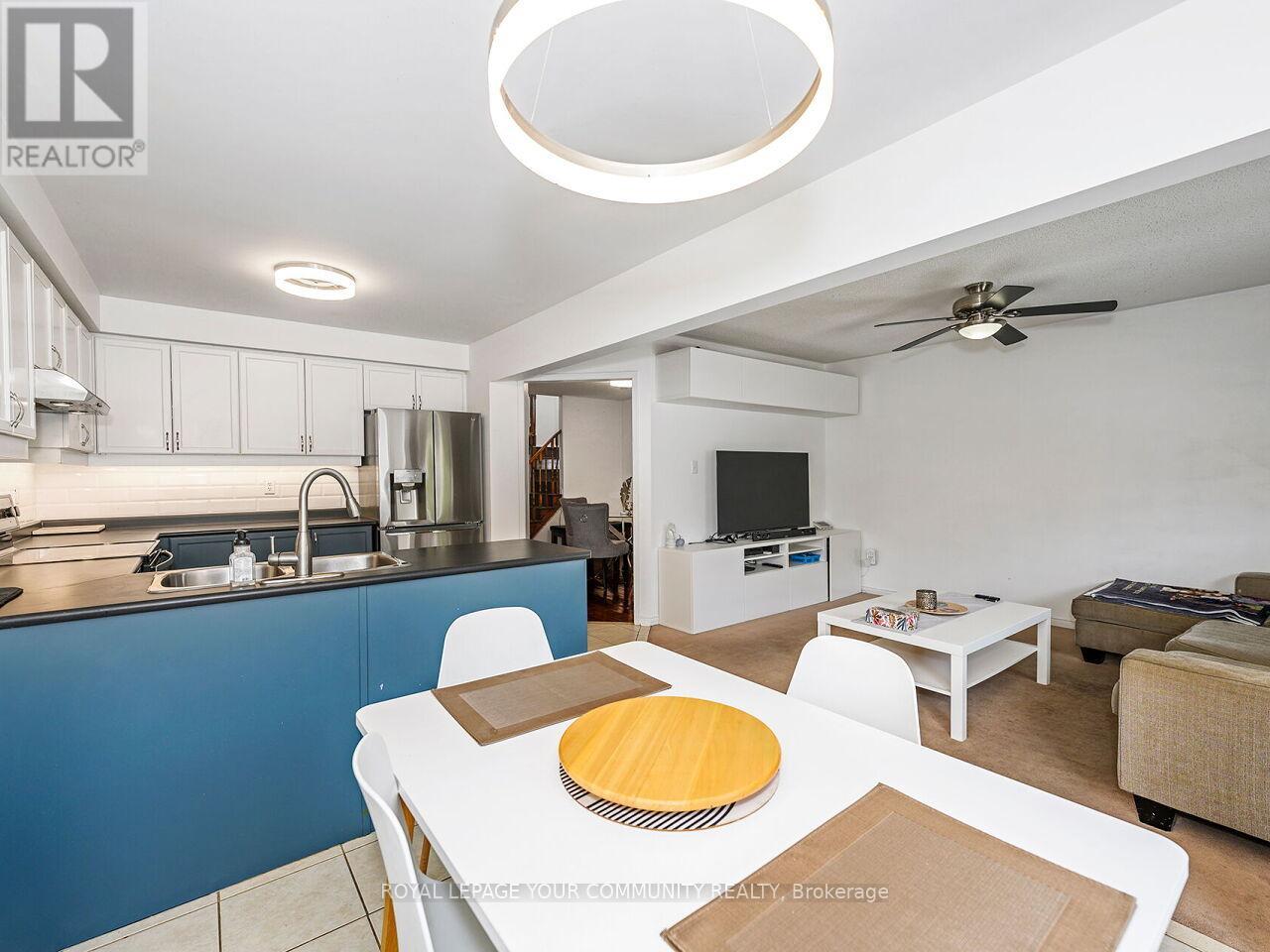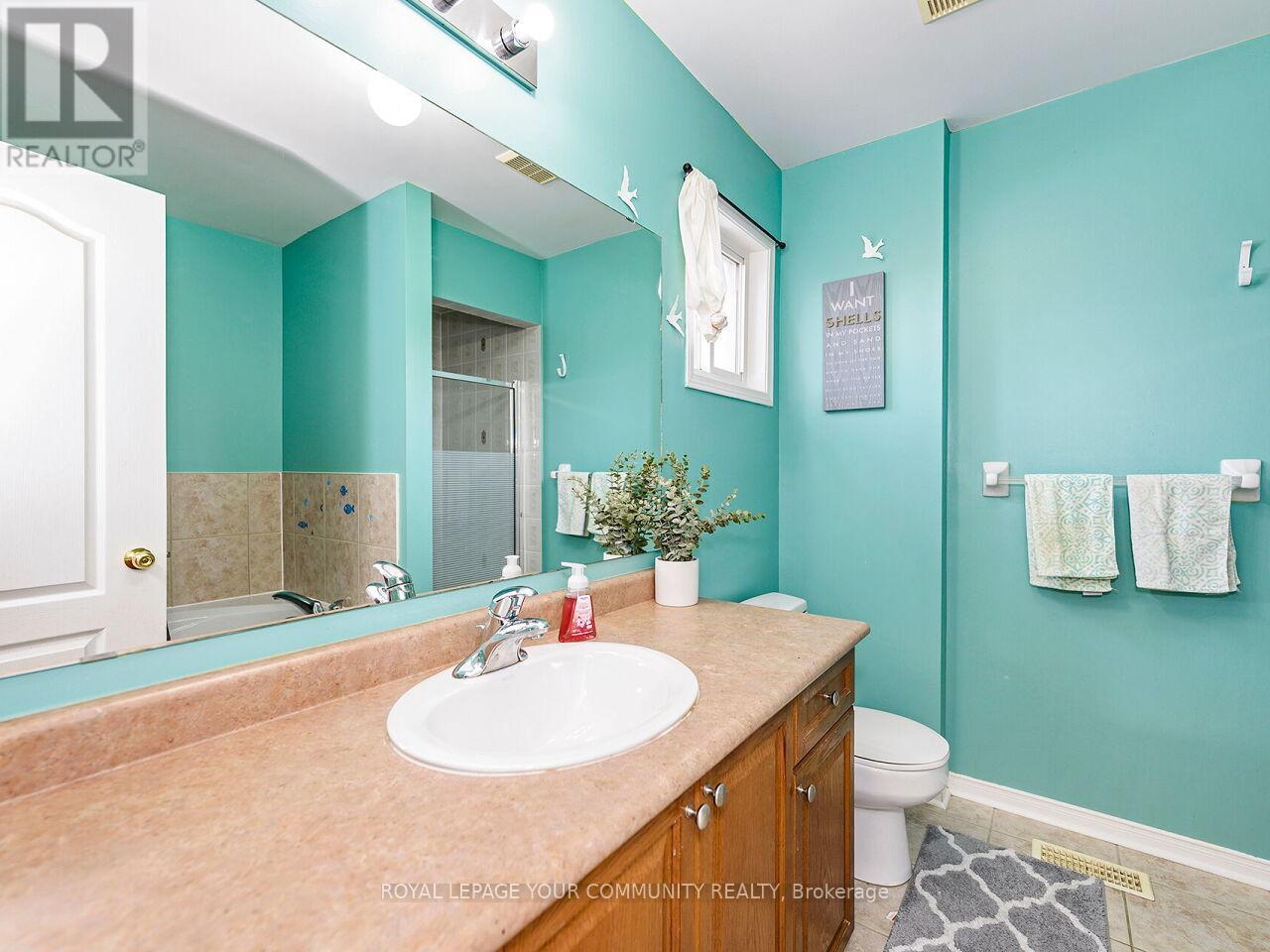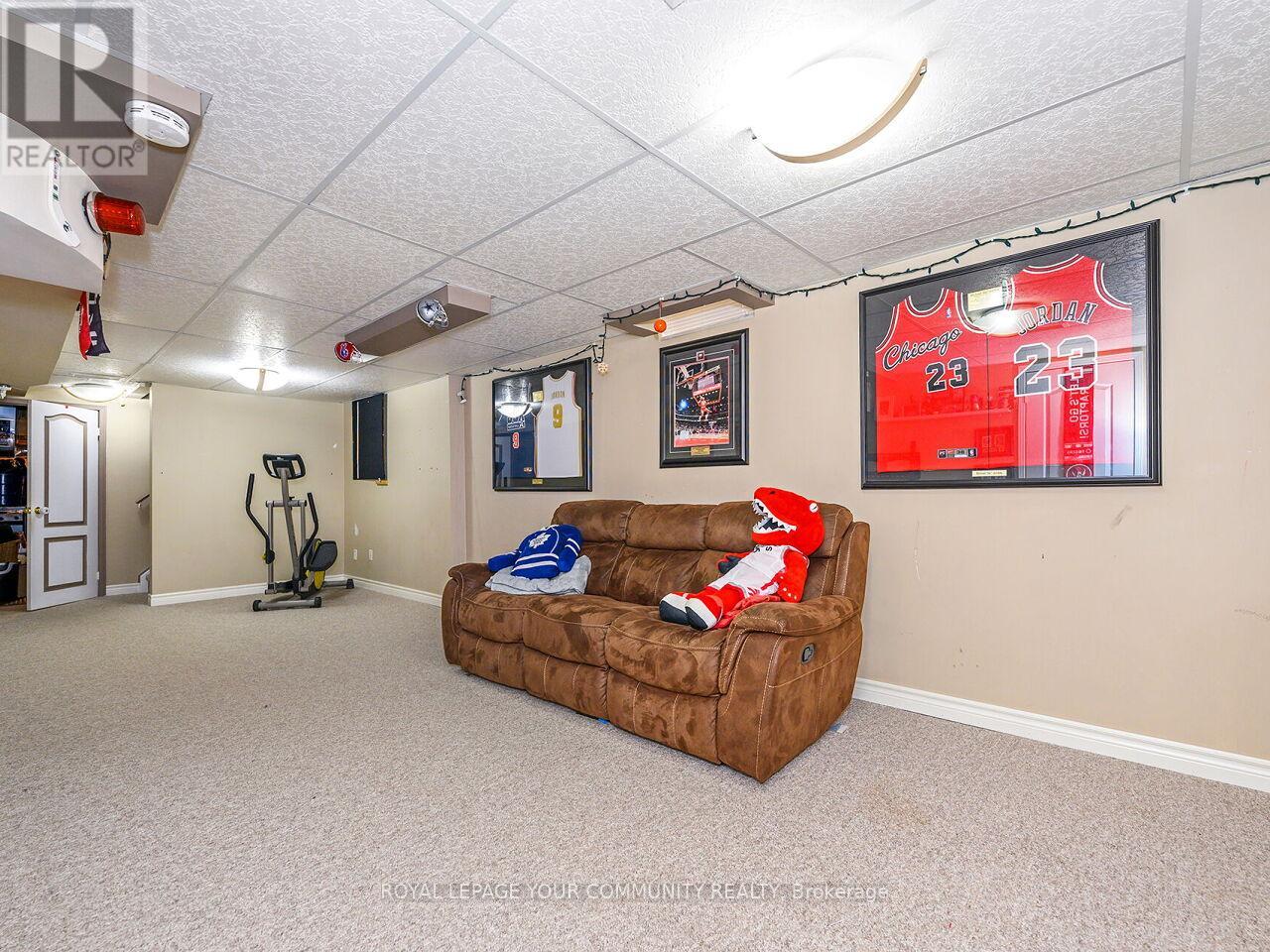4 Bedroom
3 Bathroom
1100 - 1500 sqft
Central Air Conditioning
Forced Air
$939,000
This well maintained, beautiful 4-Bedroom, 3-Bathroom home features a bright, airy dining space, an updated open-concept kitchen with eat-in area, with a walk-out to a beautifully finished backyard, perfect for those who love to entertain. Find comfort in 4 generous sized bedrooms, including a primary suite with its own ensuite bathroom. Enjoy the lovely low maintenance backyard, ideal for gatherings or quiet evenings and partially finished basement for extra living and entertaining space. Access to the garage from the house. Kitchen has been updated and the home has been freshly painted. Located in a family-friendly neighbourhood and minutes from schools, parks, shopping, and highways. Move in and enjoy! (id:55499)
Property Details
|
MLS® Number
|
W12113258 |
|
Property Type
|
Single Family |
|
Community Name
|
Fletcher's Meadow |
|
Amenities Near By
|
Park, Public Transit, Schools |
|
Community Features
|
Community Centre |
|
Parking Space Total
|
3 |
Building
|
Bathroom Total
|
3 |
|
Bedrooms Above Ground
|
4 |
|
Bedrooms Total
|
4 |
|
Basement Development
|
Finished |
|
Basement Type
|
N/a (finished) |
|
Construction Style Attachment
|
Semi-detached |
|
Cooling Type
|
Central Air Conditioning |
|
Exterior Finish
|
Brick |
|
Flooring Type
|
Hardwood, Ceramic, Carpeted |
|
Foundation Type
|
Brick, Concrete |
|
Half Bath Total
|
1 |
|
Heating Fuel
|
Natural Gas |
|
Heating Type
|
Forced Air |
|
Stories Total
|
2 |
|
Size Interior
|
1100 - 1500 Sqft |
|
Type
|
House |
|
Utility Water
|
Municipal Water |
Parking
Land
|
Acreage
|
No |
|
Fence Type
|
Fenced Yard |
|
Land Amenities
|
Park, Public Transit, Schools |
|
Sewer
|
Sanitary Sewer |
|
Size Depth
|
85 Ft ,3 In |
|
Size Frontage
|
26 Ft |
|
Size Irregular
|
26 X 85.3 Ft |
|
Size Total Text
|
26 X 85.3 Ft |
Rooms
| Level |
Type |
Length |
Width |
Dimensions |
|
Second Level |
Primary Bedroom |
4.77 m |
3.9 m |
4.77 m x 3.9 m |
|
Second Level |
Bedroom 2 |
3.34 m |
2.71 m |
3.34 m x 2.71 m |
|
Second Level |
Bedroom 3 |
3.35 m |
2.78 m |
3.35 m x 2.78 m |
|
Second Level |
Bedroom 4 |
3.03 m |
3.03 m |
3.03 m x 3.03 m |
|
Basement |
Recreational, Games Room |
7.86 m |
3.11 m |
7.86 m x 3.11 m |
|
Main Level |
Dining Room |
3.93 m |
3.35 m |
3.93 m x 3.35 m |
|
Main Level |
Kitchen |
3.26 m |
2.82 m |
3.26 m x 2.82 m |
|
Main Level |
Eating Area |
3 m |
2.72 m |
3 m x 2.72 m |
|
Main Level |
Family Room |
4.13 m |
3.3 m |
4.13 m x 3.3 m |
|
Main Level |
Foyer |
2.46 m |
2.2 m |
2.46 m x 2.2 m |
https://www.realtor.ca/real-estate/28236209/55-trumpet-valley-boulevard-brampton-fletchers-meadow-fletchers-meadow






































