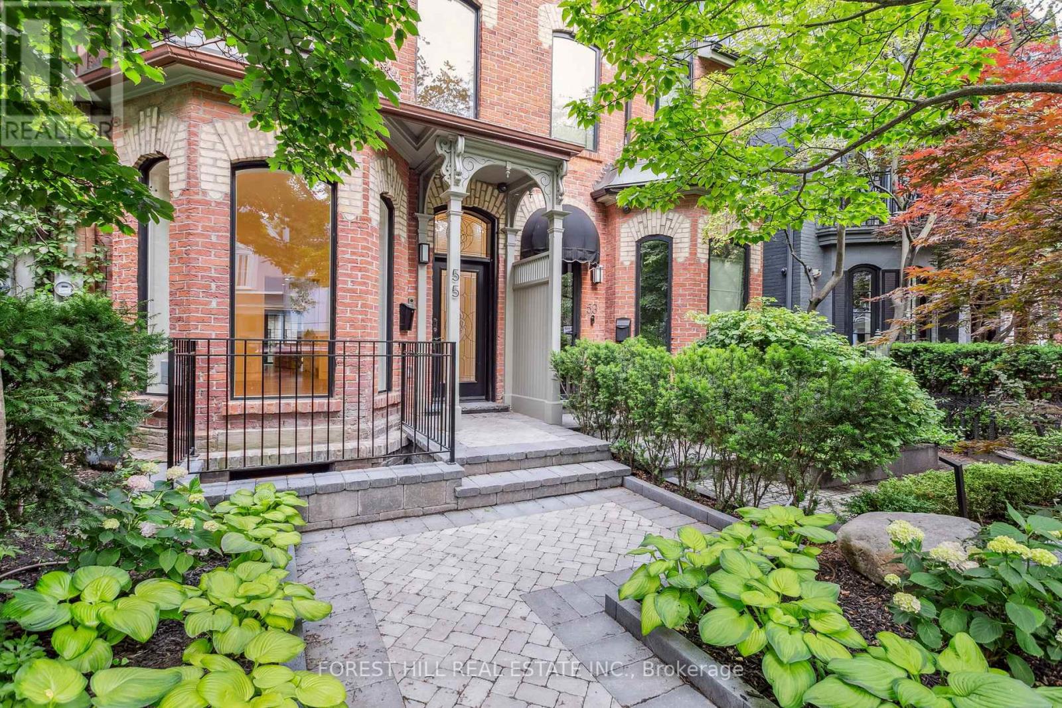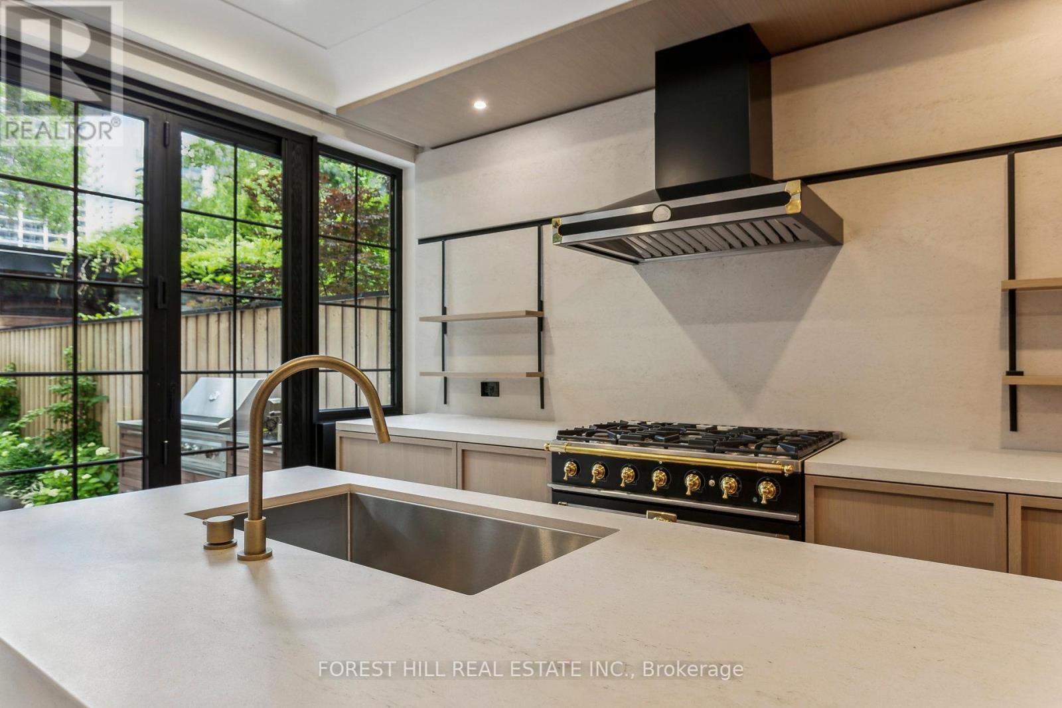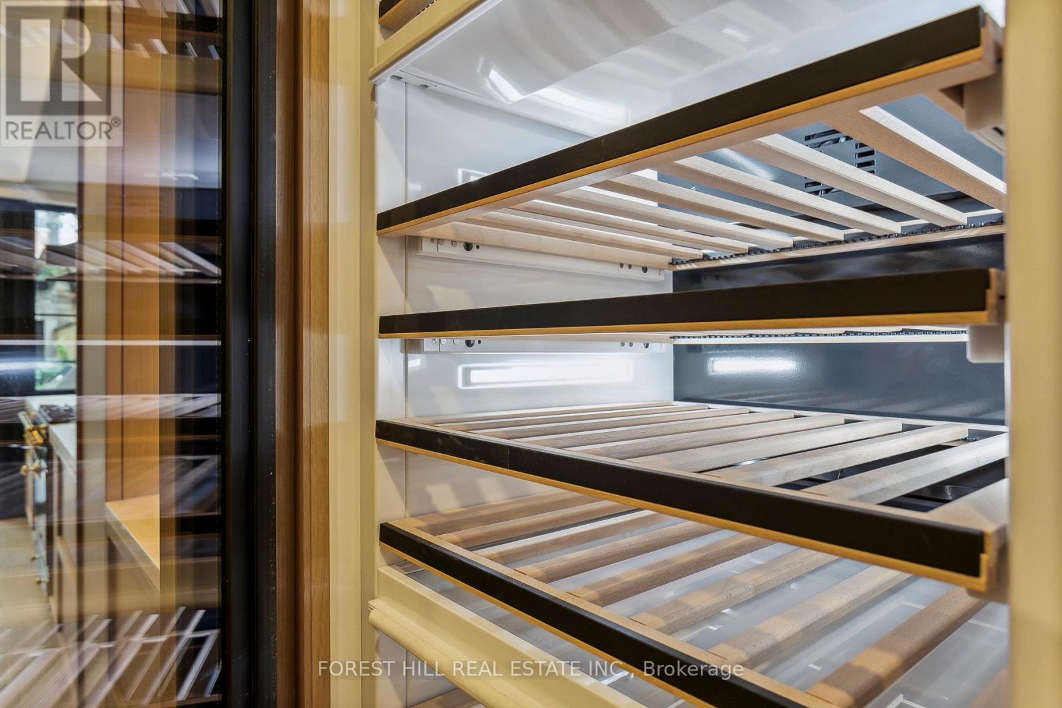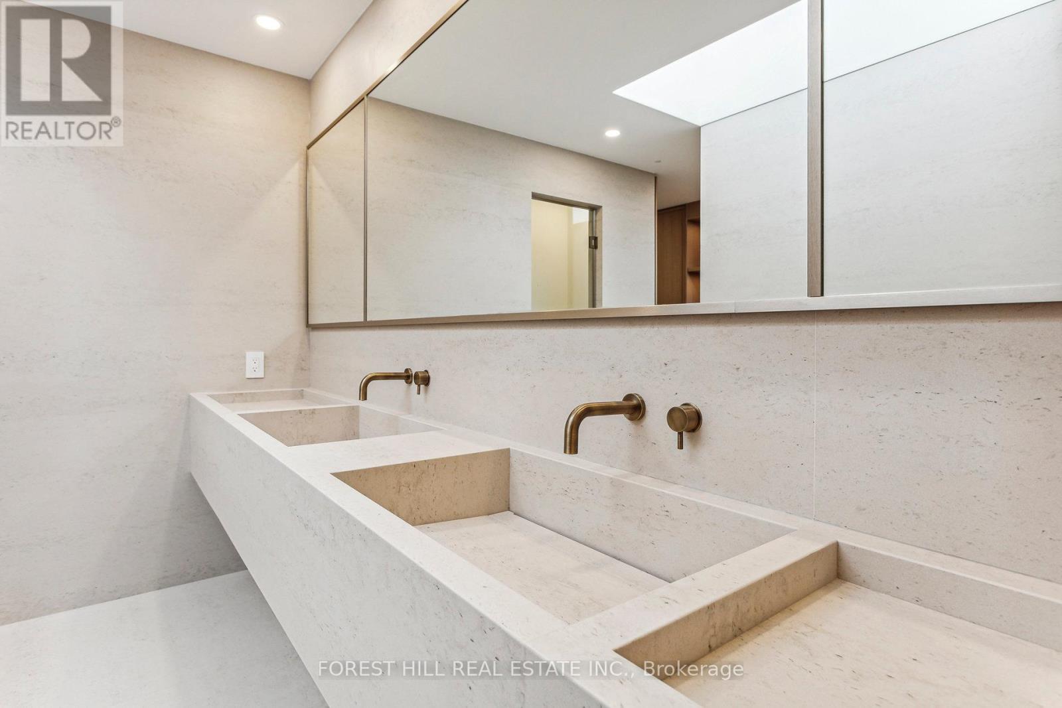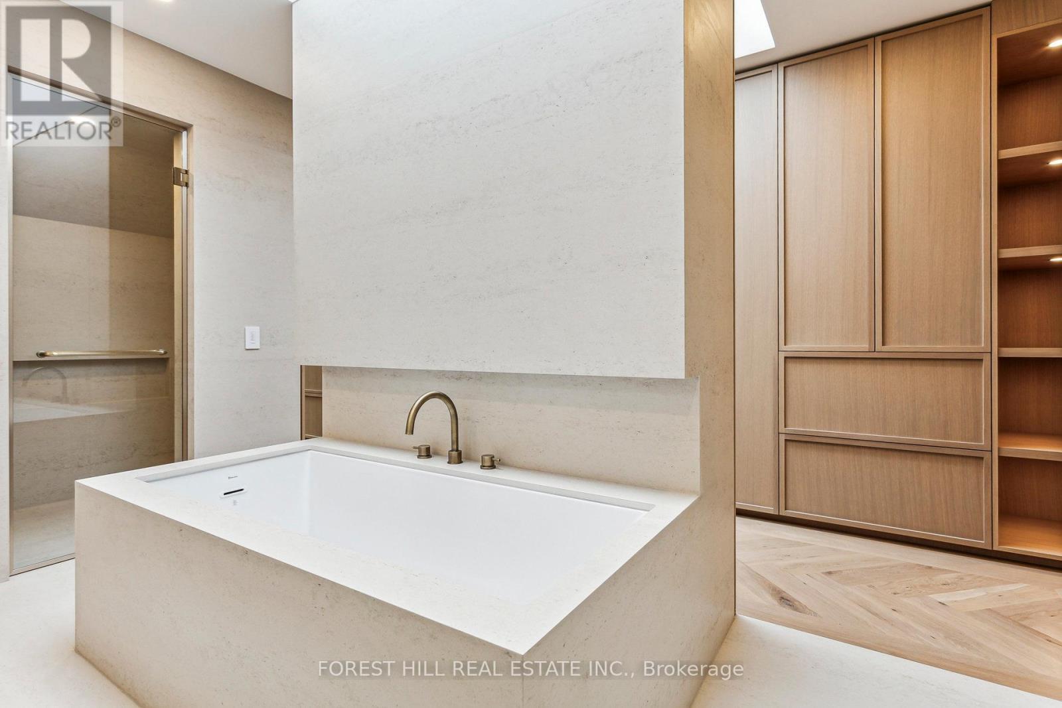4 Bedroom
5 Bathroom
3000 - 3500 sqft
Fireplace
Central Air Conditioning
Forced Air
$20,000 Monthly
Welcome to stunning, fully renovated with high-end finishes 3+1 bedroom residence in one of Toronto's most luxurious & desirable neighbourhoods! This home is an ideal blend between historic Victorian architecture and modern design. Steps from world class restaurants, fine entertainment, boutique shops, art galleries & fitness studios. Top of the line appliances: Miele, LaCournue stove, wine fridge. Elevator, 2 laundries (basement & 2nd floor), plenty of storage. Rare 2 car detached garage. All bedrooms with walk-in organizer closets & heated floor. Home automation, cameras, security. Indoor/outdoor speakers, private yard with lush garden & outdoor kitchen. (id:55499)
Property Details
|
MLS® Number
|
C12053251 |
|
Property Type
|
Single Family |
|
Community Name
|
Annex |
|
Amenities Near By
|
Public Transit, Schools |
|
Parking Space Total
|
2 |
Building
|
Bathroom Total
|
5 |
|
Bedrooms Above Ground
|
3 |
|
Bedrooms Below Ground
|
1 |
|
Bedrooms Total
|
4 |
|
Age
|
100+ Years |
|
Basement Development
|
Finished |
|
Basement Type
|
N/a (finished) |
|
Construction Style Attachment
|
Attached |
|
Cooling Type
|
Central Air Conditioning |
|
Exterior Finish
|
Brick |
|
Fire Protection
|
Alarm System, Smoke Detectors |
|
Fireplace Present
|
Yes |
|
Flooring Type
|
Hardwood |
|
Foundation Type
|
Concrete |
|
Half Bath Total
|
1 |
|
Heating Fuel
|
Natural Gas |
|
Heating Type
|
Forced Air |
|
Stories Total
|
3 |
|
Size Interior
|
3000 - 3500 Sqft |
|
Type
|
Row / Townhouse |
|
Utility Water
|
Municipal Water |
Parking
Land
|
Acreage
|
No |
|
Fence Type
|
Fenced Yard |
|
Land Amenities
|
Public Transit, Schools |
|
Sewer
|
Sanitary Sewer |
|
Size Depth
|
148 Ft |
|
Size Frontage
|
16 Ft ,6 In |
|
Size Irregular
|
16.5 X 148 Ft |
|
Size Total Text
|
16.5 X 148 Ft |
Rooms
| Level |
Type |
Length |
Width |
Dimensions |
|
Second Level |
Bedroom 2 |
5.39 m |
2.95 m |
5.39 m x 2.95 m |
|
Second Level |
Bedroom 3 |
2.95 m |
4.26 m |
2.95 m x 4.26 m |
|
Third Level |
Primary Bedroom |
4.9 m |
4.23 m |
4.9 m x 4.23 m |
|
Basement |
Family Room |
5.48 m |
4.54 m |
5.48 m x 4.54 m |
|
Basement |
Office |
2.68 m |
4.11 m |
2.68 m x 4.11 m |
|
Main Level |
Living Room |
6.55 m |
3.2 m |
6.55 m x 3.2 m |
|
Main Level |
Dining Room |
6.55 m |
3.2 m |
6.55 m x 3.2 m |
|
Main Level |
Kitchen |
3.44 m |
4.26 m |
3.44 m x 4.26 m |
|
Main Level |
Eating Area |
3.44 m |
4.14 m |
3.44 m x 4.14 m |
|
Main Level |
Foyer |
6.55 m |
3.95 m |
6.55 m x 3.95 m |
https://www.realtor.ca/real-estate/28100653/55-hazelton-avenue-toronto-annex-annex

