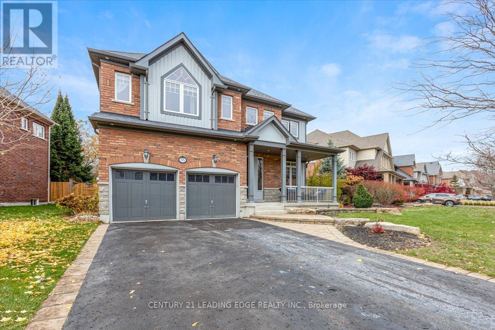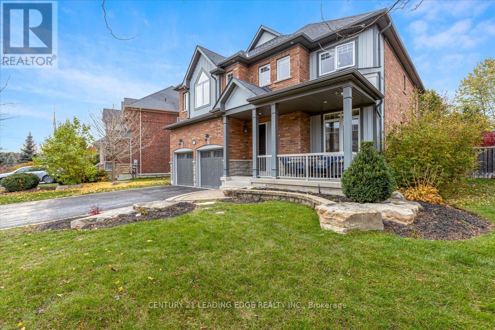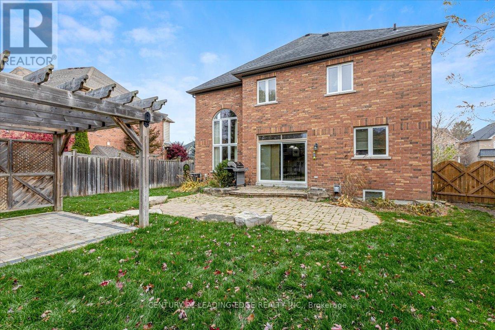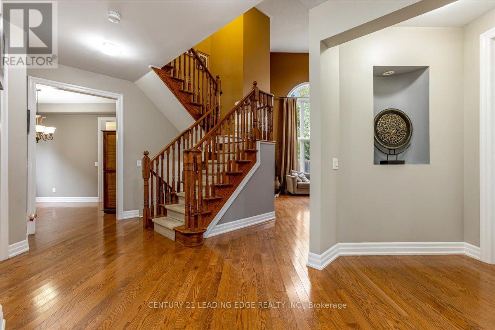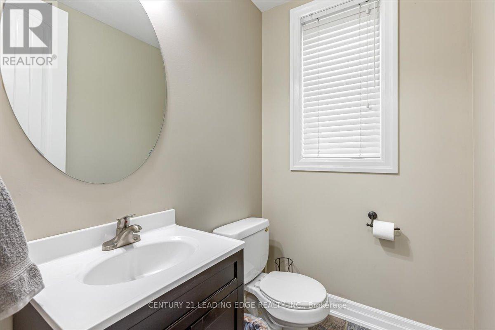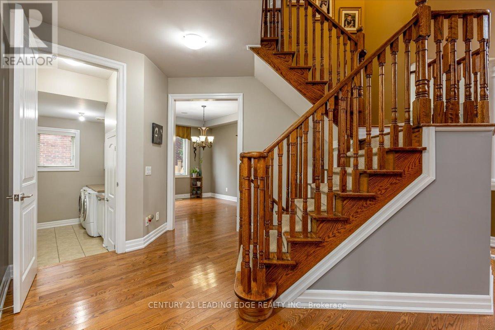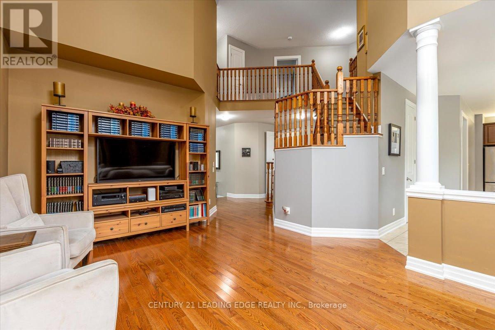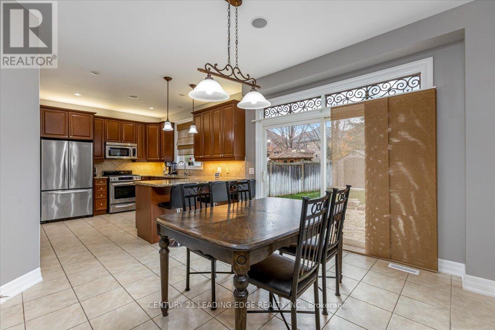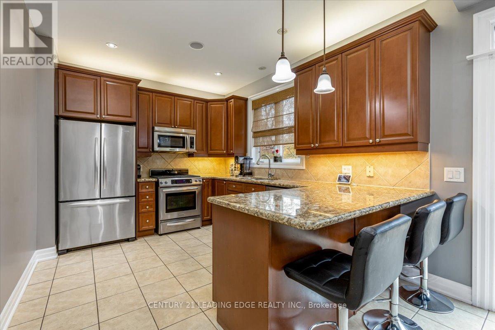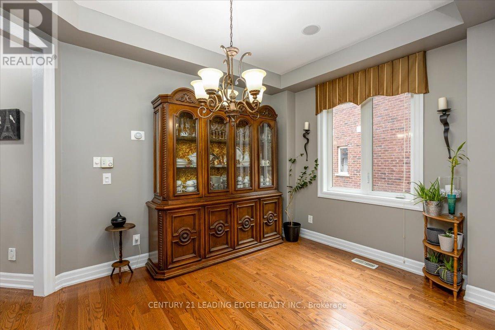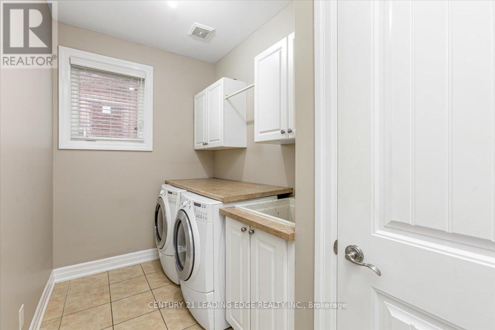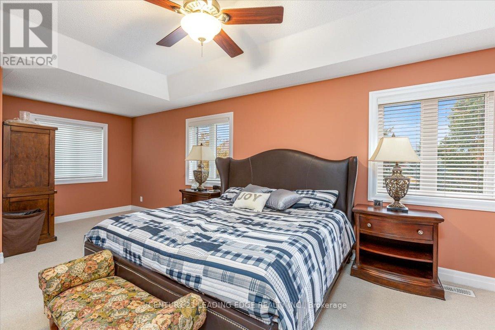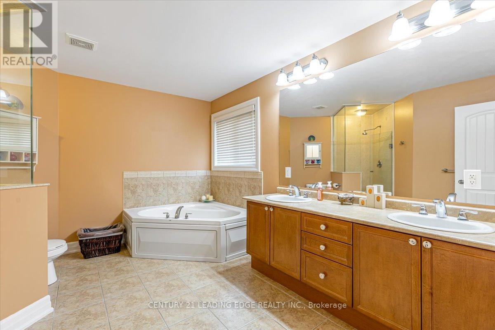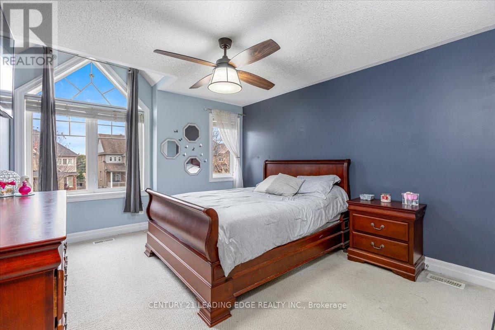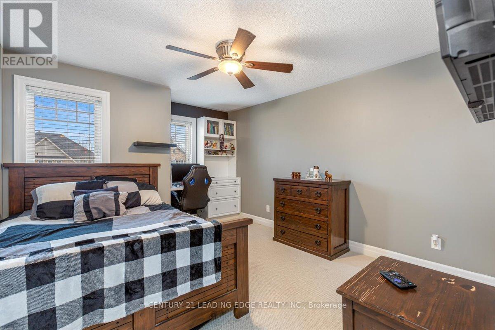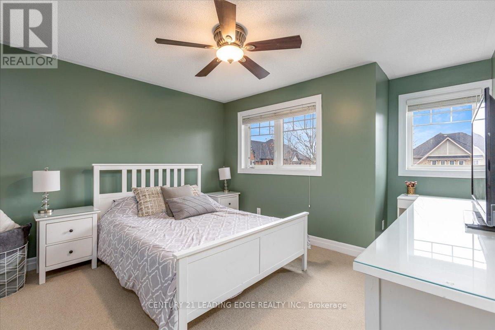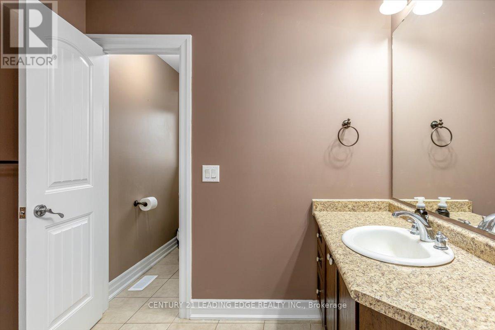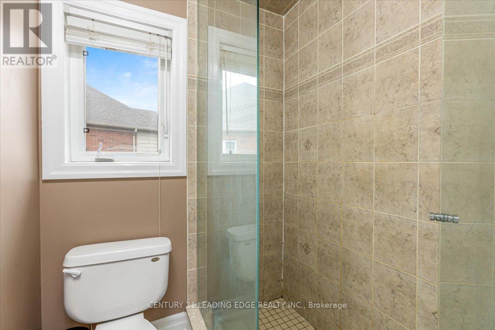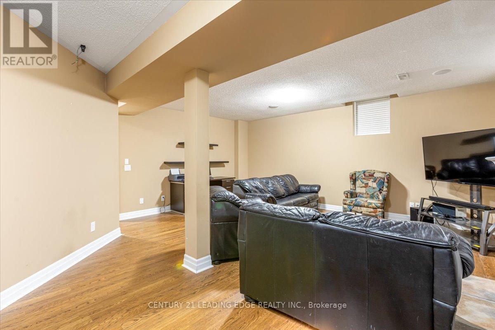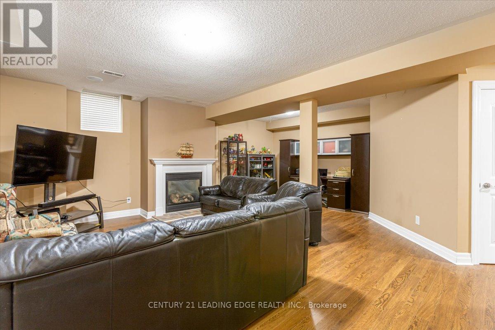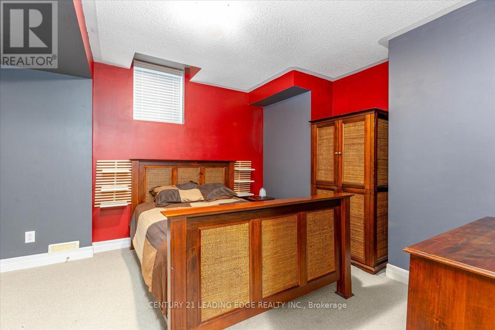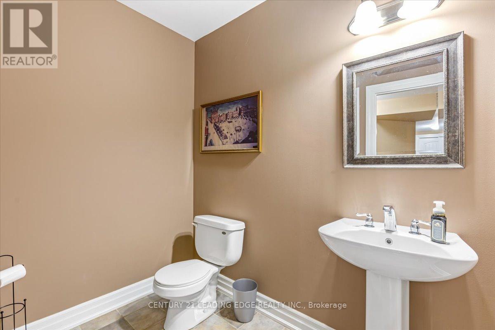5 Bedroom
4 Bathroom
2500 - 3000 sqft
Fireplace
Central Air Conditioning
Forced Air
$1,599,999
Welcome to this exquisite Heathwood Home, where elegant design meets meticulous attention to detail. This property offers gracious living at its finest, featuring an open concept custom gourmet kitchen with upgrades. Step outside to your own private oasis, complete with an oversized patio and a charming pergola, perfect for outdoor entertaining, you'll be captivated by the impressive 21-foot cathedral ceiling in the family room, creating a sense of grandeur and space. The main level boasts an abundance of natural light, a cozy fireplace, and open living spaces that flow seamlessly. The additional highlight of this home is the fully finished basement, offering extra living space, a gas fireplace, and a versatile area that can be tailored to your needs. Easy access to amenities, hospital, and scenic trails. (id:55499)
Property Details
|
MLS® Number
|
N12123532 |
|
Property Type
|
Single Family |
|
Community Name
|
Uxbridge |
|
Amenities Near By
|
Hospital, Park |
|
Features
|
Irregular Lot Size, Gazebo |
|
Parking Space Total
|
6 |
|
Structure
|
Shed |
Building
|
Bathroom Total
|
4 |
|
Bedrooms Above Ground
|
4 |
|
Bedrooms Below Ground
|
1 |
|
Bedrooms Total
|
5 |
|
Appliances
|
Garage Door Opener Remote(s), Central Vacuum, Stove, Refrigerator |
|
Basement Development
|
Finished |
|
Basement Type
|
N/a (finished) |
|
Construction Style Attachment
|
Detached |
|
Cooling Type
|
Central Air Conditioning |
|
Exterior Finish
|
Brick, Wood |
|
Fireplace Present
|
Yes |
|
Fireplace Total
|
2 |
|
Flooring Type
|
Hardwood, Ceramic, Carpeted |
|
Foundation Type
|
Concrete |
|
Half Bath Total
|
2 |
|
Heating Fuel
|
Natural Gas |
|
Heating Type
|
Forced Air |
|
Stories Total
|
2 |
|
Size Interior
|
2500 - 3000 Sqft |
|
Type
|
House |
|
Utility Water
|
Municipal Water |
Parking
Land
|
Acreage
|
No |
|
Land Amenities
|
Hospital, Park |
|
Sewer
|
Sanitary Sewer |
|
Size Depth
|
111 Ft ,3 In |
|
Size Frontage
|
84 Ft ,4 In |
|
Size Irregular
|
84.4 X 111.3 Ft ; 131.13 Ft X 30.90 Ft |
|
Size Total Text
|
84.4 X 111.3 Ft ; 131.13 Ft X 30.90 Ft|under 1/2 Acre |
|
Surface Water
|
Lake/pond |
Rooms
| Level |
Type |
Length |
Width |
Dimensions |
|
Second Level |
Primary Bedroom |
5.49 m |
3.78 m |
5.49 m x 3.78 m |
|
Second Level |
Bedroom |
3.66 m |
3.9 m |
3.66 m x 3.9 m |
|
Second Level |
Bedroom |
3.84 m |
3.08 m |
3.84 m x 3.08 m |
|
Second Level |
Bedroom |
3.54 m |
3.66 m |
3.54 m x 3.66 m |
|
Lower Level |
Recreational, Games Room |
6.1 m |
6.71 m |
6.1 m x 6.71 m |
|
Lower Level |
Bedroom |
3.38 m |
3.66 m |
3.38 m x 3.66 m |
|
Main Level |
Living Room |
3.66 m |
3.66 m |
3.66 m x 3.66 m |
|
Main Level |
Dining Room |
4.27 m |
3.05 m |
4.27 m x 3.05 m |
|
Main Level |
Kitchen |
3.69 m |
3.11 m |
3.69 m x 3.11 m |
|
Main Level |
Eating Area |
3.48 m |
3.74 m |
3.48 m x 3.74 m |
|
Main Level |
Great Room |
3.96 m |
5.49 m |
3.96 m x 5.49 m |
|
Main Level |
Laundry Room |
3.96 m |
1.52 m |
3.96 m x 1.52 m |
https://www.realtor.ca/real-estate/28258530/55-campbell-drive-uxbridge-uxbridge

