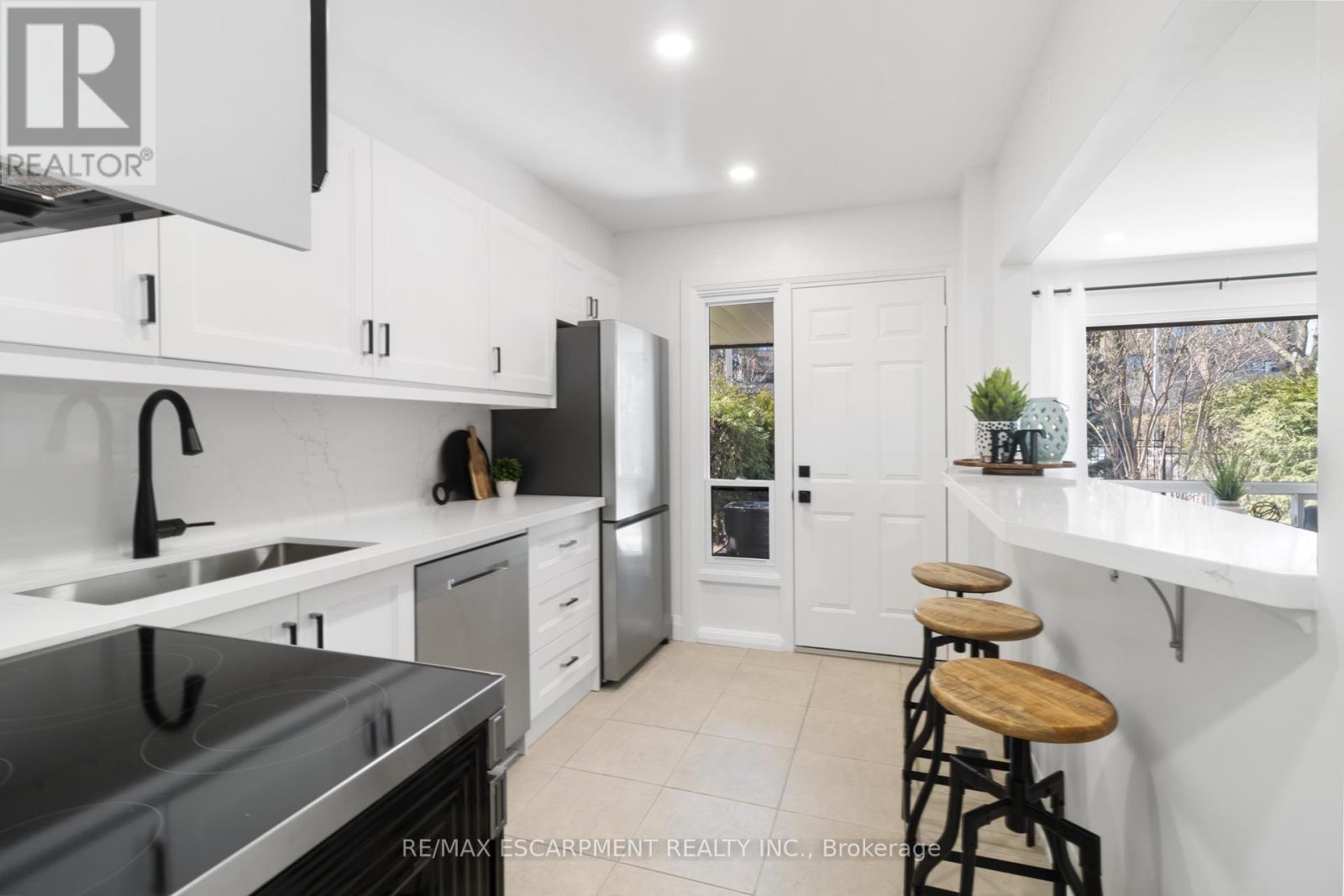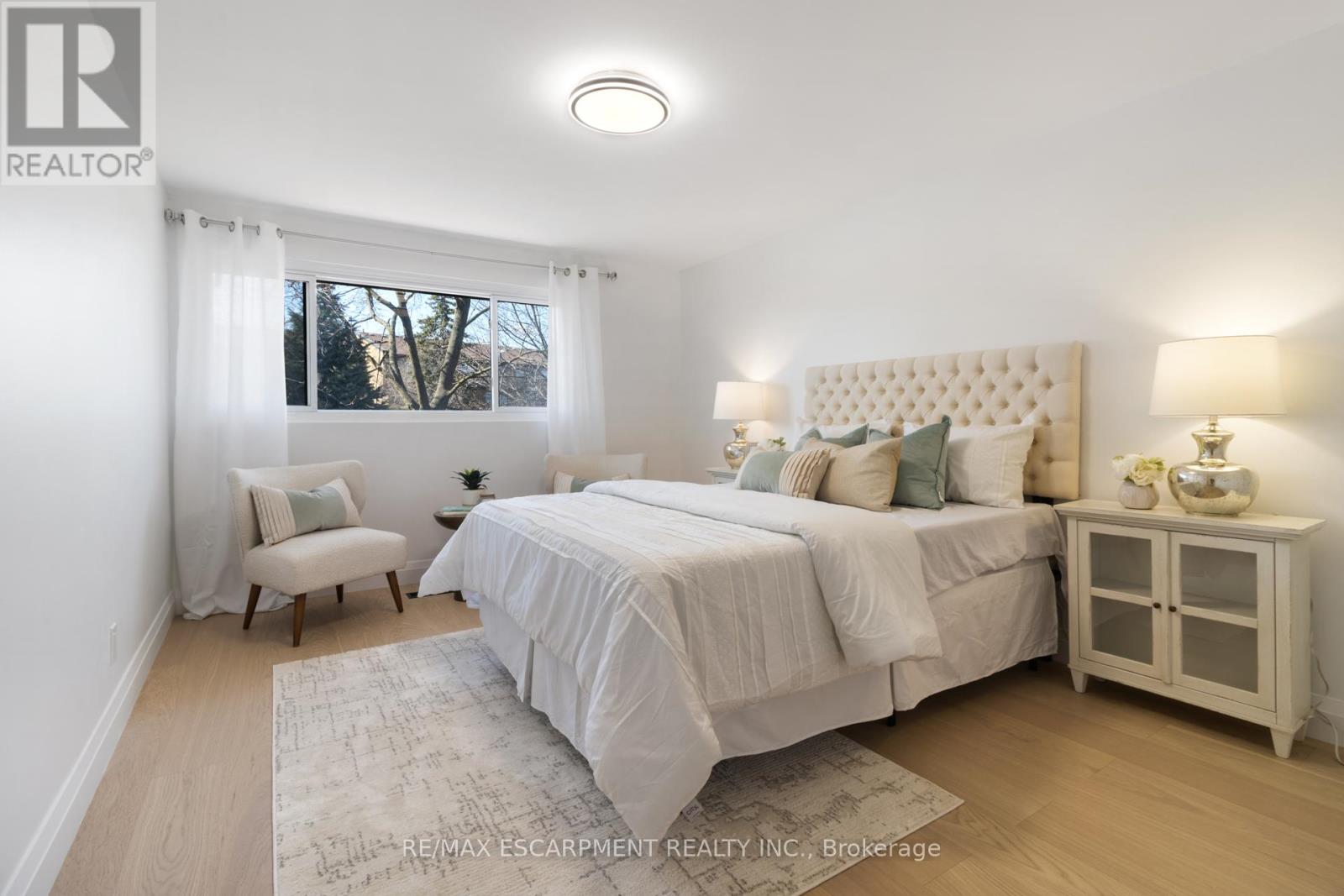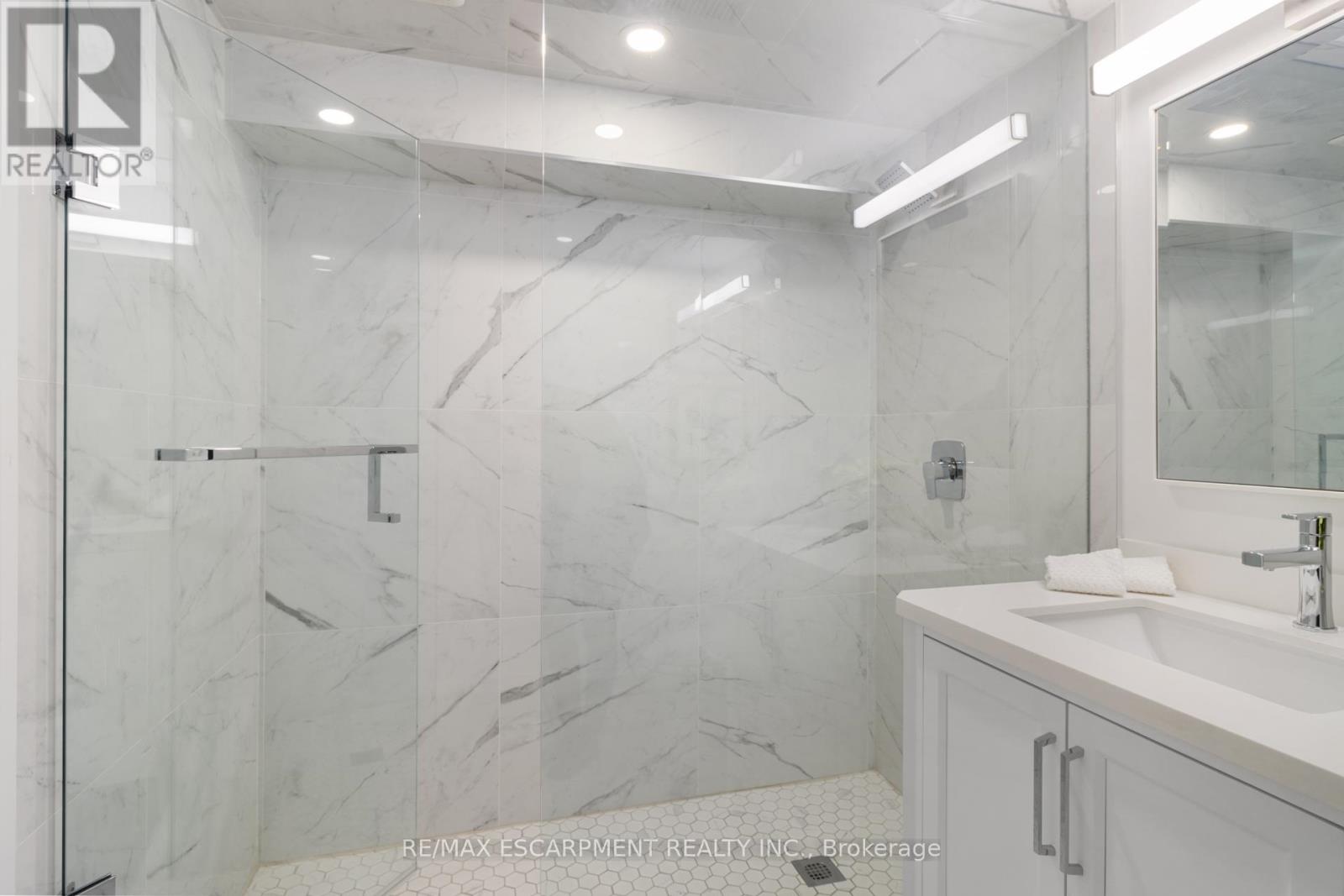55 - 2020 South Millway Mississauga (Erin Mills), Ontario L5L 1K2
$839,900Maintenance, Water, Insurance, Cable TV, Common Area Maintenance
$543.03 Monthly
Maintenance, Water, Insurance, Cable TV, Common Area Maintenance
$543.03 MonthlyExperience refined living in this fully renovated, one-of-a-kind 3-bedroom, 3-bathroom residence, boasting over 1700sqft of exquisitely designed space. Every element of this home has been carefully curated with premium finishes and impeccable craftsmanship. Step into a light-filled interior adorned with engineered hardwood flooring across the main and second levels, and enhanced by designer lighting that adds elegance to every corner.The newly designed kitchen is a chefs dream showcasing quartz countertops, a solid slab seamless backsplash, sleek cabinetry, and brand-new stainless steel appliances. Each bathroom has been transformed into a spa-like retreat with modern quartz vanities, glass door enclosures, chic hardware, and elevated lighting.The lower level offers versatility and comfort, finished with stylish laminate flooring and a sophisticated vinyl laundry area. The expansive basement is ready for your vision create the ultimate home theatre, a serene home office, or a vibrant recreational space. Let your imagination bring it to life.This turnkey property is a rare gem luxuriously appointed, move-in ready, and designed for elevated living. (id:55499)
Open House
This property has open houses!
11:00 am
Ends at:1:00 pm
11:00 am
Ends at:1:00 pm
Property Details
| MLS® Number | W12101561 |
| Property Type | Single Family |
| Community Name | Erin Mills |
| Community Features | Pet Restrictions |
| Equipment Type | Water Heater |
| Features | Carpet Free, In Suite Laundry |
| Parking Space Total | 2 |
| Rental Equipment Type | Water Heater |
Building
| Bathroom Total | 3 |
| Bedrooms Above Ground | 3 |
| Bedrooms Total | 3 |
| Age | 31 To 50 Years |
| Appliances | Dishwasher, Dryer, Microwave, Range, Stove, Washer, Refrigerator |
| Basement Development | Finished |
| Basement Type | Full (finished) |
| Cooling Type | Central Air Conditioning |
| Exterior Finish | Brick, Aluminum Siding |
| Flooring Type | Ceramic, Vinyl, Hardwood, Laminate |
| Half Bath Total | 1 |
| Heating Fuel | Natural Gas |
| Heating Type | Forced Air |
| Stories Total | 2 |
| Size Interior | 1200 - 1399 Sqft |
| Type | Row / Townhouse |
Parking
| Garage |
Land
| Acreage | No |
Rooms
| Level | Type | Length | Width | Dimensions |
|---|---|---|---|---|
| Second Level | Primary Bedroom | 3.49 m | 4.67 m | 3.49 m x 4.67 m |
| Second Level | Bedroom 2 | 2.41 m | 3.65 m | 2.41 m x 3.65 m |
| Second Level | Bedroom 3 | 3.49 m | 4.49 m | 3.49 m x 4.49 m |
| Second Level | Bathroom | 2.75 m | 1.69 m | 2.75 m x 1.69 m |
| Basement | Laundry Room | 2.41 m | 4.5 m | 2.41 m x 4.5 m |
| Basement | Recreational, Games Room | 3.28 m | 7.39 m | 3.28 m x 7.39 m |
| Basement | Bathroom | 2.47 m | 1.84 m | 2.47 m x 1.84 m |
| Main Level | Kitchen | 2.41 m | 3.52 m | 2.41 m x 3.52 m |
| Main Level | Living Room | 3.28 m | 7.47 m | 3.28 m x 7.47 m |
| Main Level | Dining Room | 3.28 m | 7.47 m | 3.28 m x 7.47 m |
https://www.realtor.ca/real-estate/28209190/55-2020-south-millway-mississauga-erin-mills-erin-mills
Interested?
Contact us for more information





































