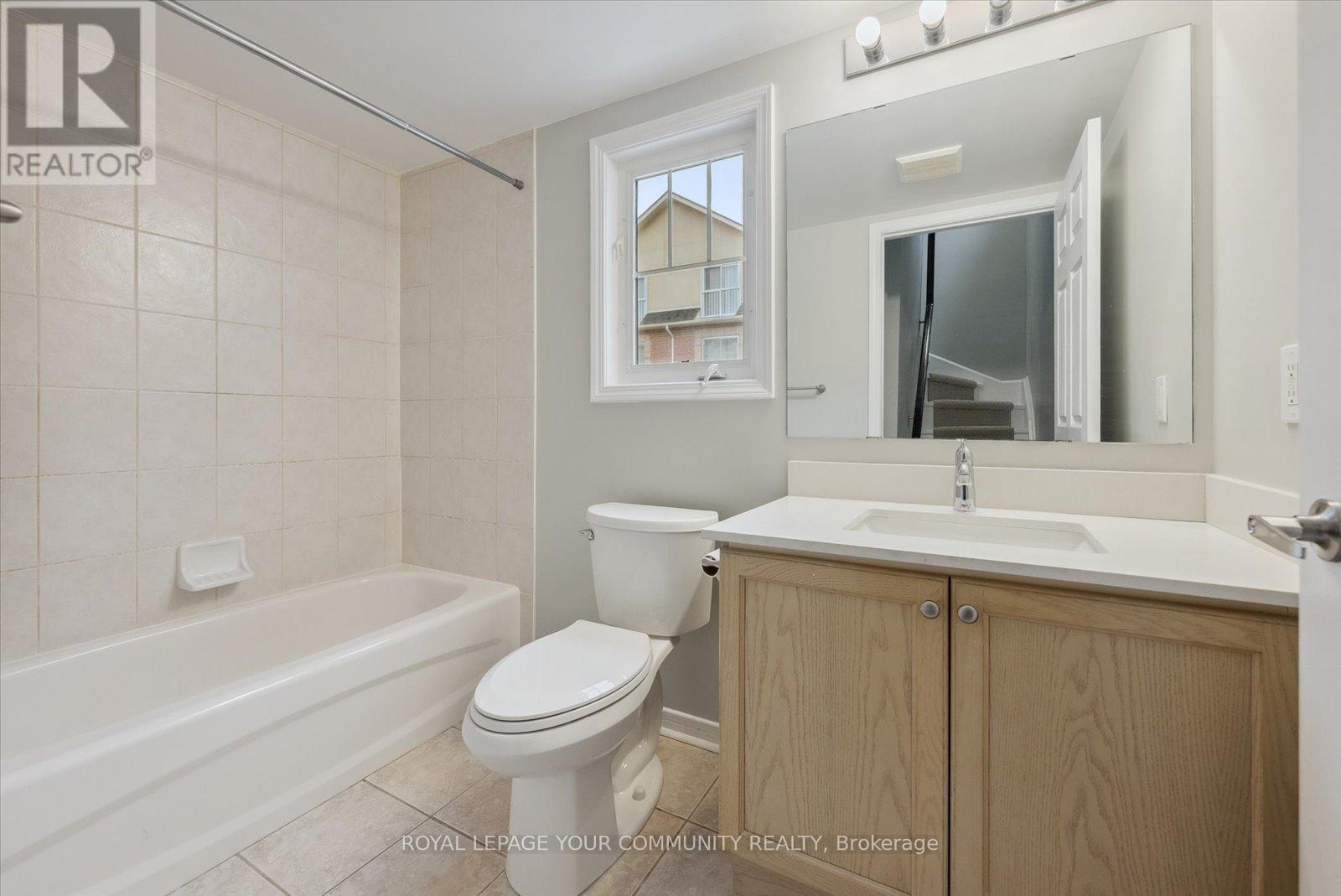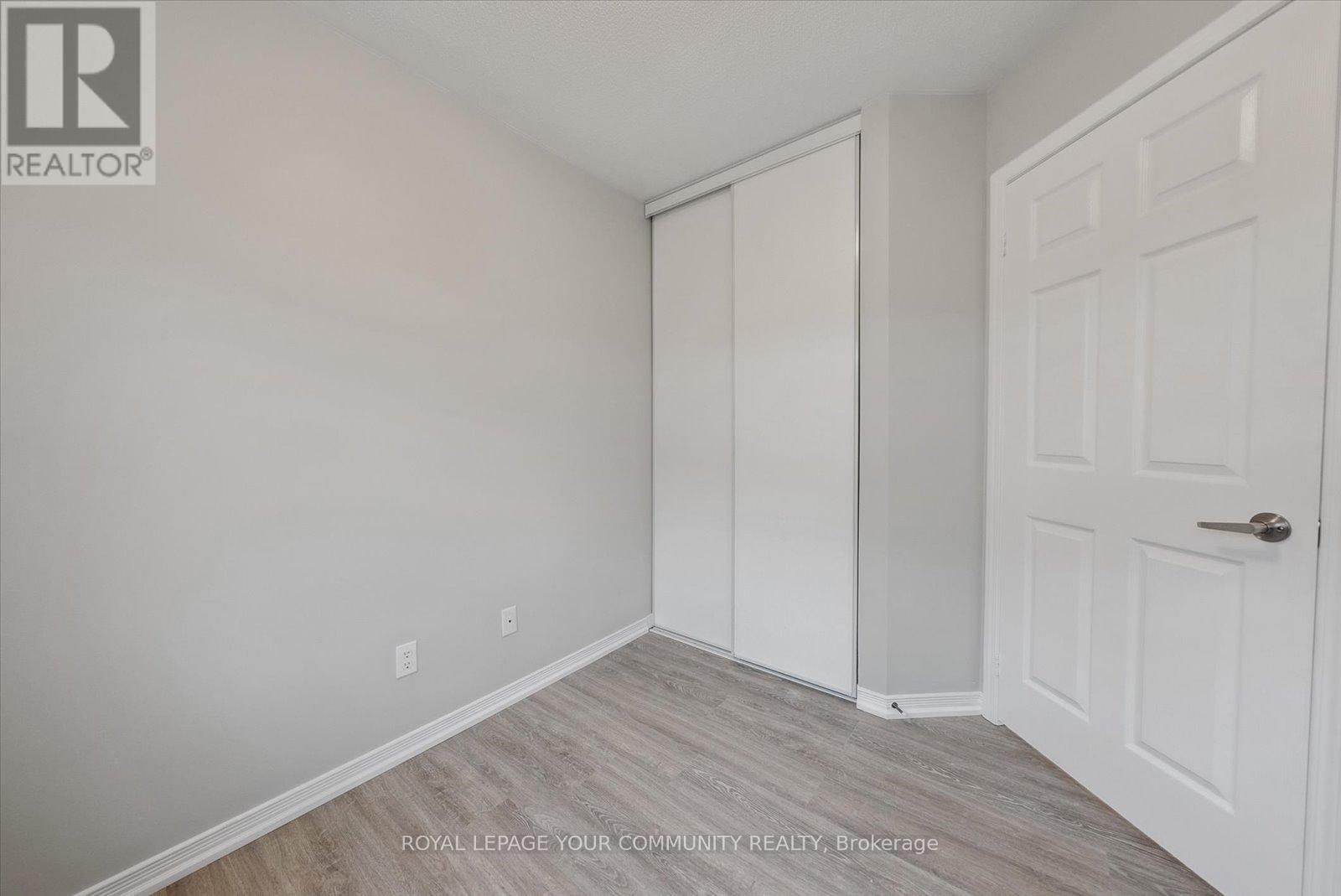3 Bedroom
2 Bathroom
Central Air Conditioning
Forced Air
$2,950 Monthly
Bright & Updated End-Unit Townhome In Prime Pickering!This Fully Updated End-Unit Townhouse Features Laminate Flooring Throughout, A Contemporary Kitchen With Quartz Countertops And Stainless Steel Appliances, And Renovated Bathrooms With Quartz Vanities. Enjoy Direct Access From Your Garage, with 2 Parking Spaces Included, And A Main Floor Walkout To A Spacious Private Patio. Located Just A Short Walk From Pickering Town Centre, The GO Station, Public Transit, And Easy Access To Hwy 401 (id:55499)
Property Details
|
MLS® Number
|
E11991624 |
|
Property Type
|
Single Family |
|
Community Name
|
Town Centre |
|
Amenities Near By
|
Park, Public Transit, Schools |
|
Community Features
|
Community Centre |
|
Parking Space Total
|
2 |
Building
|
Bathroom Total
|
2 |
|
Bedrooms Above Ground
|
3 |
|
Bedrooms Total
|
3 |
|
Appliances
|
Dishwasher, Dryer, Microwave, Stove, Washer, Window Coverings, Refrigerator |
|
Basement Development
|
Finished |
|
Basement Type
|
N/a (finished) |
|
Construction Style Attachment
|
Attached |
|
Cooling Type
|
Central Air Conditioning |
|
Exterior Finish
|
Brick |
|
Flooring Type
|
Laminate |
|
Foundation Type
|
Unknown |
|
Heating Fuel
|
Natural Gas |
|
Heating Type
|
Forced Air |
|
Stories Total
|
3 |
|
Type
|
Row / Townhouse |
|
Utility Water
|
Municipal Water |
Parking
Land
|
Acreage
|
No |
|
Land Amenities
|
Park, Public Transit, Schools |
|
Sewer
|
Sanitary Sewer |
Rooms
| Level |
Type |
Length |
Width |
Dimensions |
|
Second Level |
Kitchen |
3 m |
2.3 m |
3 m x 2.3 m |
|
Second Level |
Living Room |
3.7 m |
4.8 m |
3.7 m x 4.8 m |
|
Second Level |
Bathroom |
|
|
Measurements not available |
|
Third Level |
Bedroom |
3.91 m |
3.1 m |
3.91 m x 3.1 m |
|
Third Level |
Bedroom |
4 m |
2.63 m |
4 m x 2.63 m |
|
Third Level |
Bedroom |
2.45 m |
2.3 m |
2.45 m x 2.3 m |
|
Third Level |
Bathroom |
|
|
Measurements not available |
https://www.realtor.ca/real-estate/27959942/55-1775-valley-farm-road-pickering-town-centre-town-centre






















