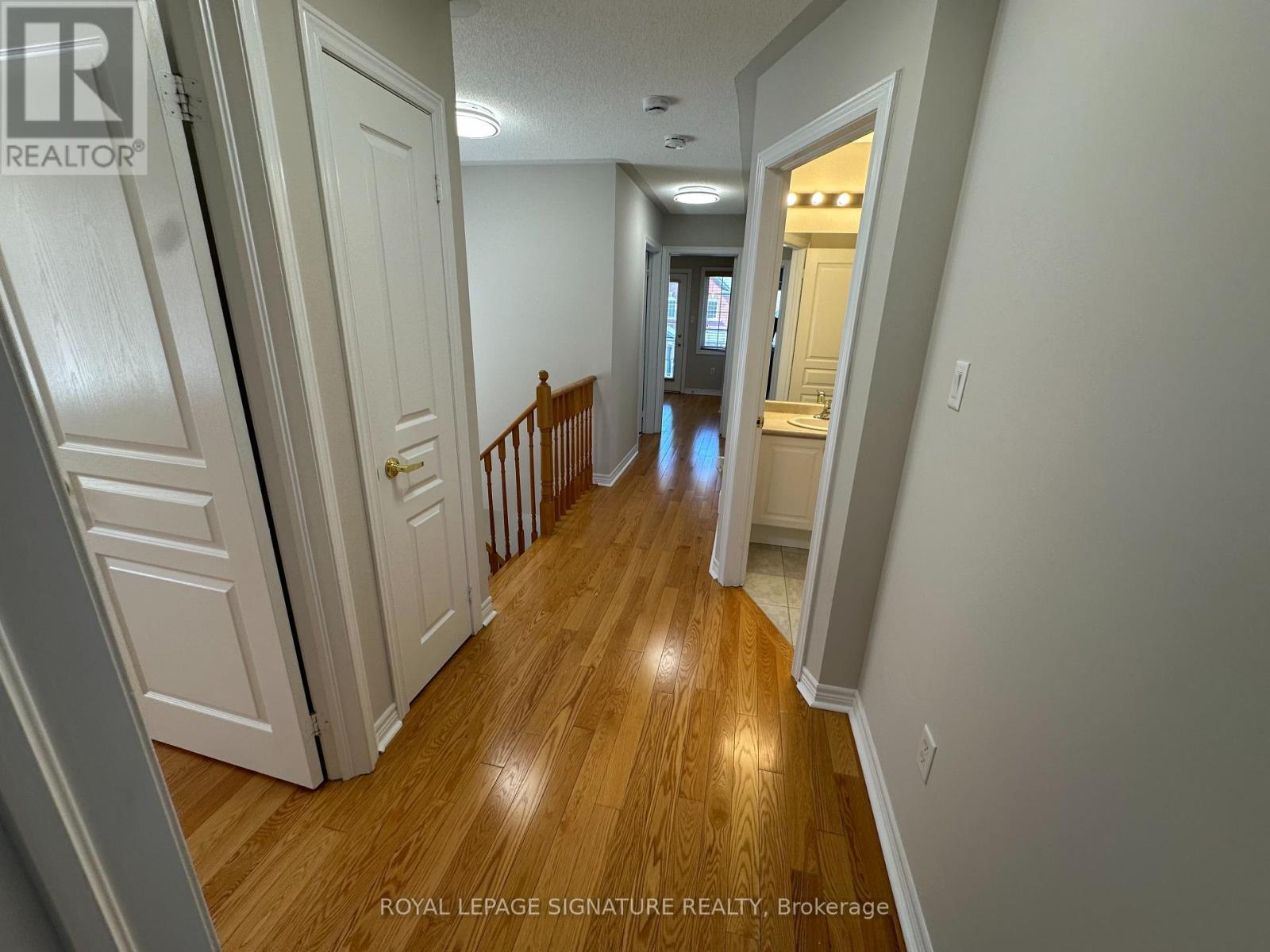4 Bedroom
3 Bathroom
Fireplace
Central Air Conditioning
Forced Air
$3,500 Monthly
This sun-filled, impeccably maintained home offers a warm and inviting atmosphere with premium features throughout. Enjoy 9-foot ceilings on the main level and a stunning coffered 9-foot ceiling in the primary bedroom. The home is bathed in natural light thanks to large windows, including three charming bay windows that brighten every room.The open-concept main floor provides a functional and spacious layout, highlighted by beautiful hardwood floors that extend through both the main and second levels. The modern kitchen is equipped with stainless steel appliances, quartz countertops, and a cozy breakfast area perfect for everyday living and entertaining.Upstairs, convenience is key with a second-floor laundry room and a generous balcony ideal for morning coffee or evening relaxation. (id:55499)
Property Details
|
MLS® Number
|
W12080506 |
|
Property Type
|
Single Family |
|
Community Name
|
Churchill Meadows |
|
Features
|
Carpet Free |
|
Parking Space Total
|
2 |
Building
|
Bathroom Total
|
3 |
|
Bedrooms Above Ground
|
4 |
|
Bedrooms Total
|
4 |
|
Appliances
|
Garage Door Opener Remote(s) |
|
Basement Development
|
Unfinished |
|
Basement Type
|
N/a (unfinished) |
|
Construction Style Attachment
|
Semi-detached |
|
Cooling Type
|
Central Air Conditioning |
|
Exterior Finish
|
Brick Facing |
|
Fireplace Present
|
Yes |
|
Flooring Type
|
Hardwood, Ceramic |
|
Foundation Type
|
Concrete |
|
Half Bath Total
|
1 |
|
Heating Fuel
|
Natural Gas |
|
Heating Type
|
Forced Air |
|
Stories Total
|
2 |
|
Type
|
House |
|
Utility Water
|
Municipal Water |
Parking
Land
|
Acreage
|
No |
|
Sewer
|
Sanitary Sewer |
Rooms
| Level |
Type |
Length |
Width |
Dimensions |
|
Second Level |
Primary Bedroom |
5.23 m |
3.45 m |
5.23 m x 3.45 m |
|
Second Level |
Bedroom 2 |
2.72 m |
2.69 m |
2.72 m x 2.69 m |
|
Second Level |
Bedroom 3 |
3.12 m |
2.69 m |
3.12 m x 2.69 m |
|
Second Level |
Bedroom 4 |
3.43 m |
3.07 m |
3.43 m x 3.07 m |
|
Second Level |
Laundry Room |
2.33 m |
1.97 m |
2.33 m x 1.97 m |
|
Main Level |
Living Room |
5.84 m |
3.89 m |
5.84 m x 3.89 m |
|
Main Level |
Dining Room |
5.84 m |
3.89 m |
5.84 m x 3.89 m |
|
Main Level |
Kitchen |
4.9 m |
2.84 m |
4.9 m x 2.84 m |
|
Main Level |
Eating Area |
2.59 m |
2.26 m |
2.59 m x 2.26 m |
|
Main Level |
Family Room |
5.33 m |
3.45 m |
5.33 m x 3.45 m |
https://www.realtor.ca/real-estate/28162823/5480-fudge-terrace-mississauga-churchill-meadows-churchill-meadows































