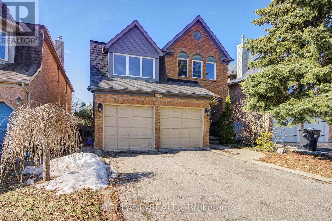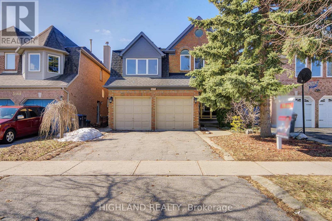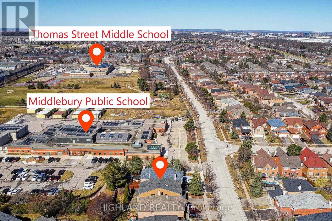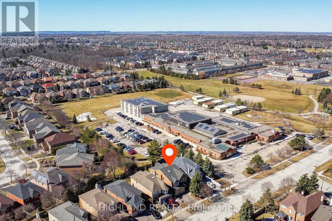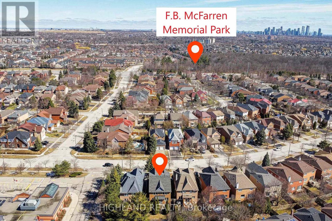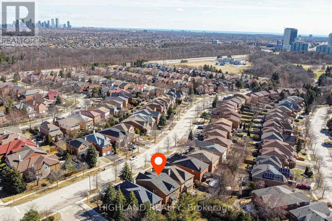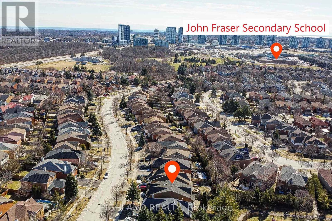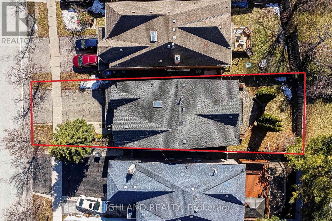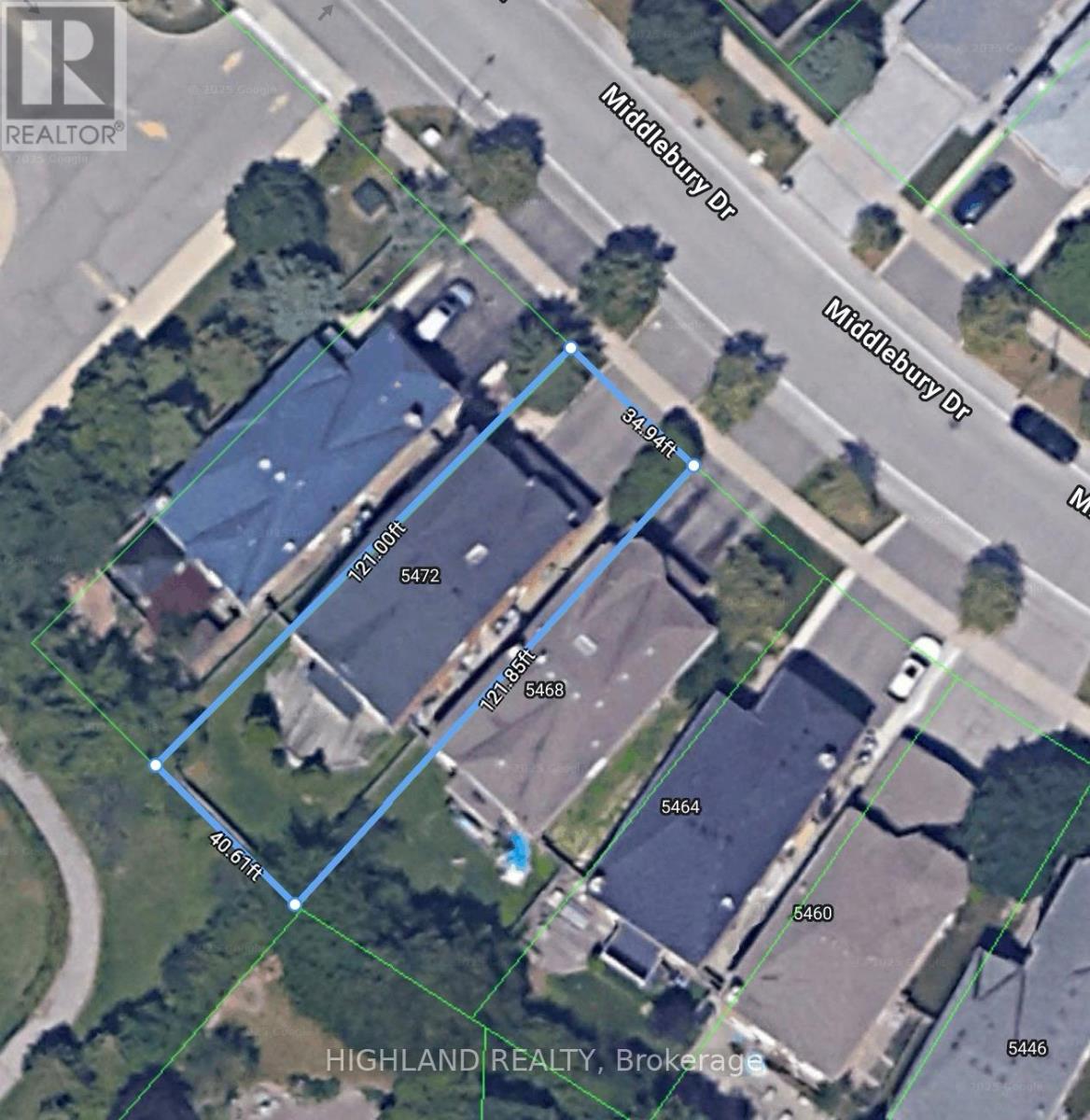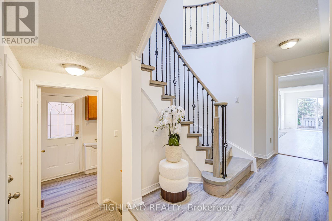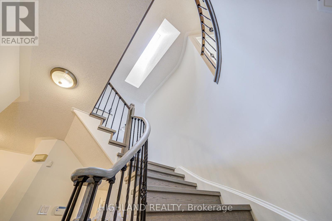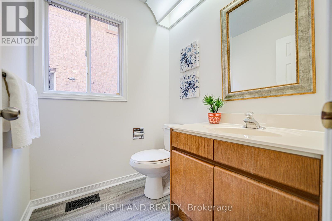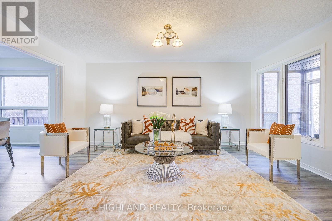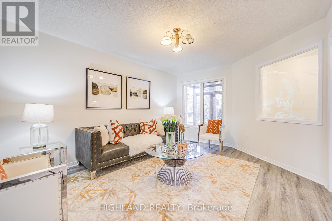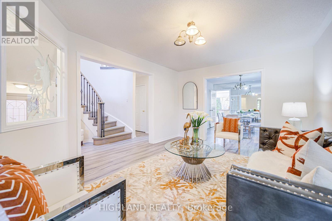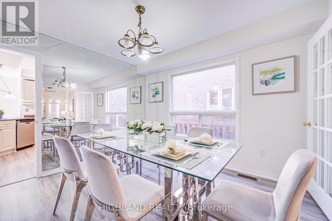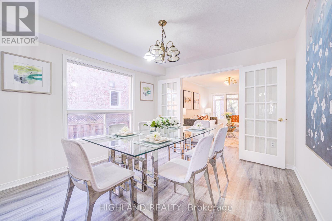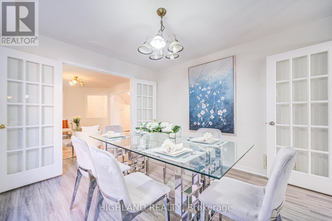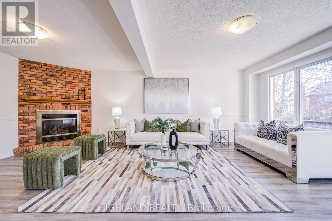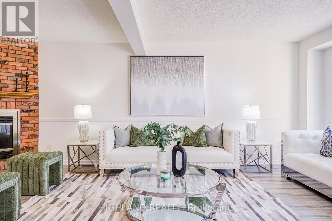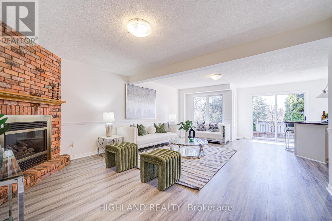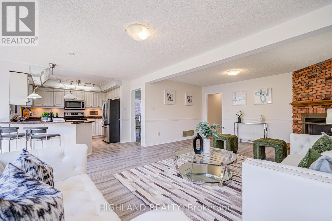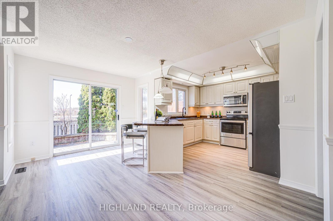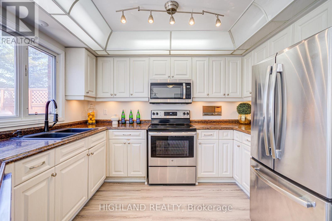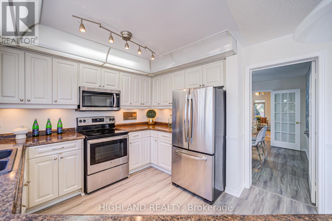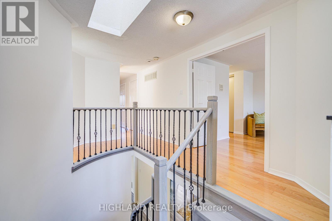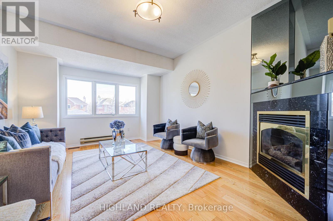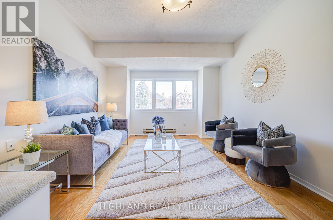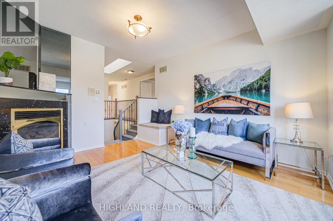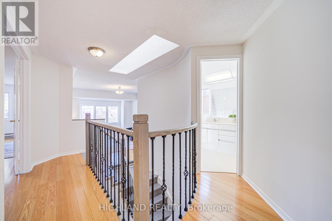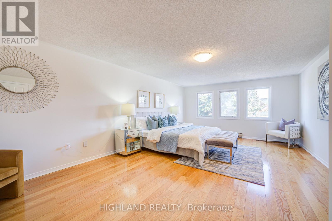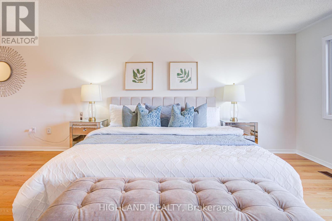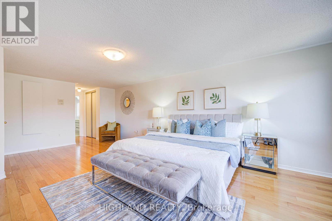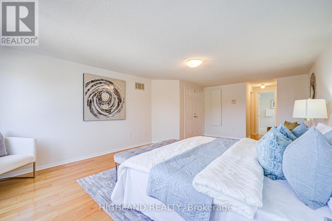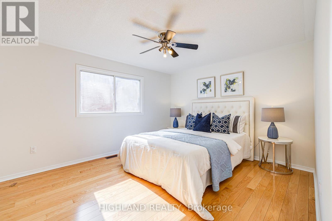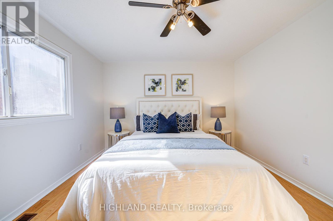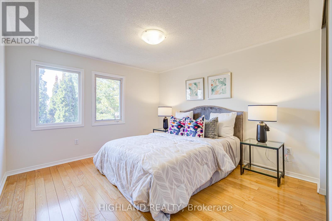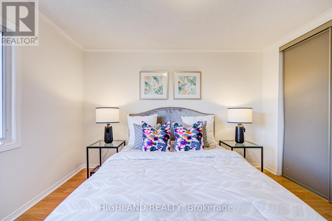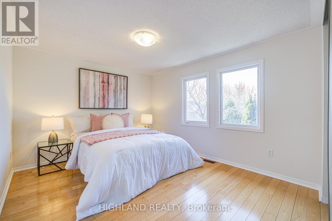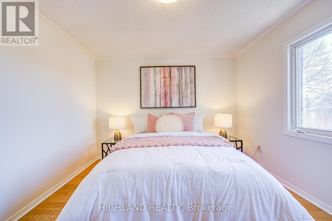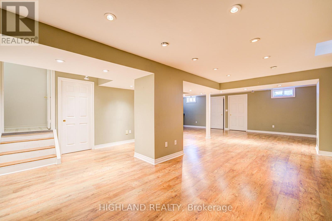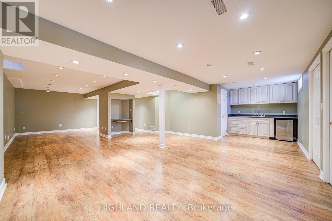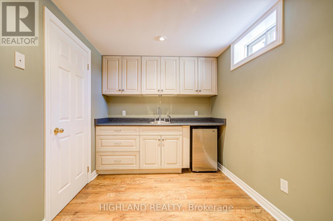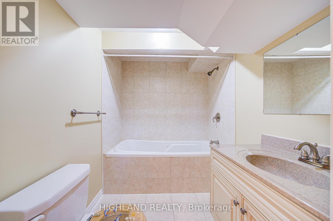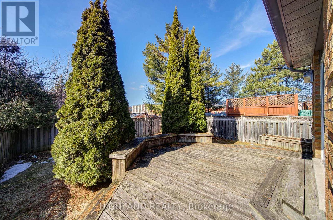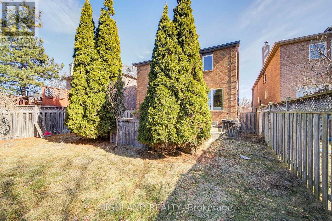4 Bedroom
4 Bathroom
2500 - 3000 sqft
Fireplace
Central Air Conditioning
Forced Air
$1,599,000
Located in the highly sought-after Gonzaga/John Fraser School District, this beautiful home offers an unbeatable combination of convenience and top-tier education, just steps from Middlebury Public School and Thomas Middle School * Huge Pie lot, roughly (35-41)x(121-122 ft) * Spacious & Thoughtfully Designed layout)* 2762 sq. ft. above grade + Finished Basement (floorplan attached) * 4 Bedrooms + Loft family * Perfect for growing families or work-from-home professionals *4 Bathrooms Including a luxurious 4-piece ensuite in the oversized master bedroom * Double GarageAmple parking and storage space *Elegant Interior & Modern Finishes *Open Concept Living & Dining Room with French Doors for added charm * bright & Airy Kitchen with Breakfast Area seamlessly connected to the cozy family room with a gas fireplace *Skylight above the staircase, filling the home with natural light * freshly Painted & Brand New Hardwood Flooring throughout. Move-in ready! Incredible Lower Level * Professionally Finished Basement, A versatile space with a Jacuzzi-equipped 4-piece bathroom, ideal for entertainment or relaxation. (id:55499)
Property Details
|
MLS® Number
|
W12027974 |
|
Property Type
|
Single Family |
|
Community Name
|
Central Erin Mills |
|
Amenities Near By
|
Park, Schools |
|
Community Features
|
Community Centre |
|
Parking Space Total
|
4 |
Building
|
Bathroom Total
|
4 |
|
Bedrooms Above Ground
|
4 |
|
Bedrooms Total
|
4 |
|
Appliances
|
Dishwasher, Dryer, Stove, Washer, Refrigerator |
|
Basement Development
|
Finished |
|
Basement Type
|
Full (finished) |
|
Construction Style Attachment
|
Detached |
|
Cooling Type
|
Central Air Conditioning |
|
Exterior Finish
|
Brick |
|
Fireplace Present
|
Yes |
|
Flooring Type
|
Hardwood |
|
Foundation Type
|
Concrete |
|
Half Bath Total
|
1 |
|
Heating Fuel
|
Natural Gas |
|
Heating Type
|
Forced Air |
|
Stories Total
|
2 |
|
Size Interior
|
2500 - 3000 Sqft |
|
Type
|
House |
|
Utility Water
|
Municipal Water |
Parking
Land
|
Acreage
|
No |
|
Fence Type
|
Fenced Yard |
|
Land Amenities
|
Park, Schools |
|
Sewer
|
Sanitary Sewer |
|
Size Depth
|
120 Ft ,9 In |
|
Size Frontage
|
35 Ft |
|
Size Irregular
|
35 X 120.8 Ft ; (35-41) Ft * (121-122) Ft |
|
Size Total Text
|
35 X 120.8 Ft ; (35-41) Ft * (121-122) Ft |
Rooms
| Level |
Type |
Length |
Width |
Dimensions |
|
Second Level |
Bedroom 4 |
3.35 m |
3.96 m |
3.35 m x 3.96 m |
|
Second Level |
Primary Bedroom |
4.19 m |
6.65 m |
4.19 m x 6.65 m |
|
Second Level |
Bedroom 2 |
3.38 m |
3.51 m |
3.38 m x 3.51 m |
|
Second Level |
Bedroom 3 |
3.76 m |
3.2 m |
3.76 m x 3.2 m |
|
Ground Level |
Living Room |
3.4 m |
4.78 m |
3.4 m x 4.78 m |
|
Ground Level |
Dining Room |
3.25 m |
3.66 m |
3.25 m x 3.66 m |
|
Ground Level |
Kitchen |
3.35 m |
3.35 m |
3.35 m x 3.35 m |
|
Ground Level |
Eating Area |
2.95 m |
3.05 m |
2.95 m x 3.05 m |
|
Ground Level |
Office |
3.66 m |
4.78 m |
3.66 m x 4.78 m |
|
In Between |
Family Room |
4.47 m |
6.65 m |
4.47 m x 6.65 m |
https://www.realtor.ca/real-estate/28043883/5472-middlebury-drive-mississauga-central-erin-mills-central-erin-mills

