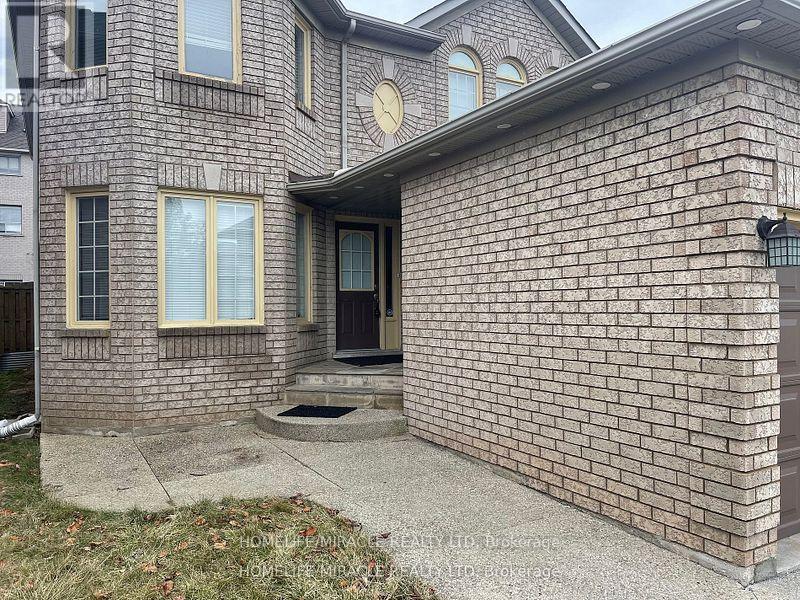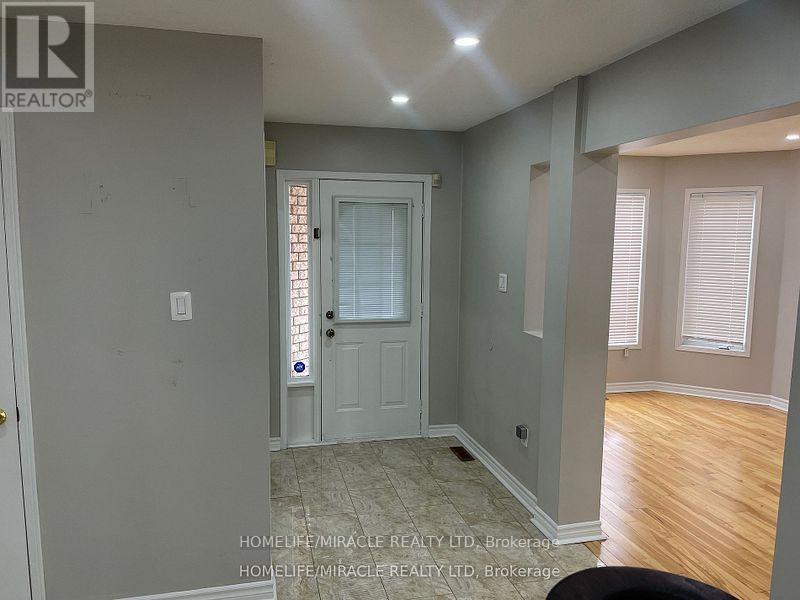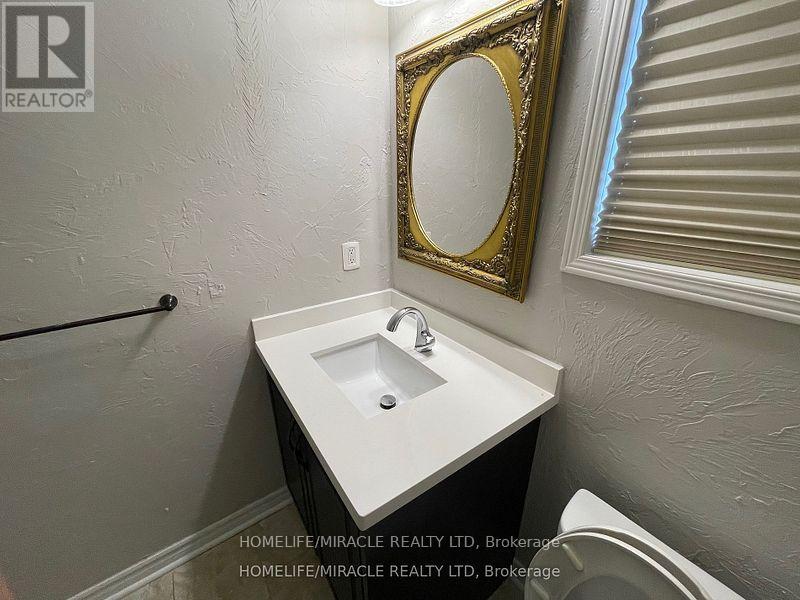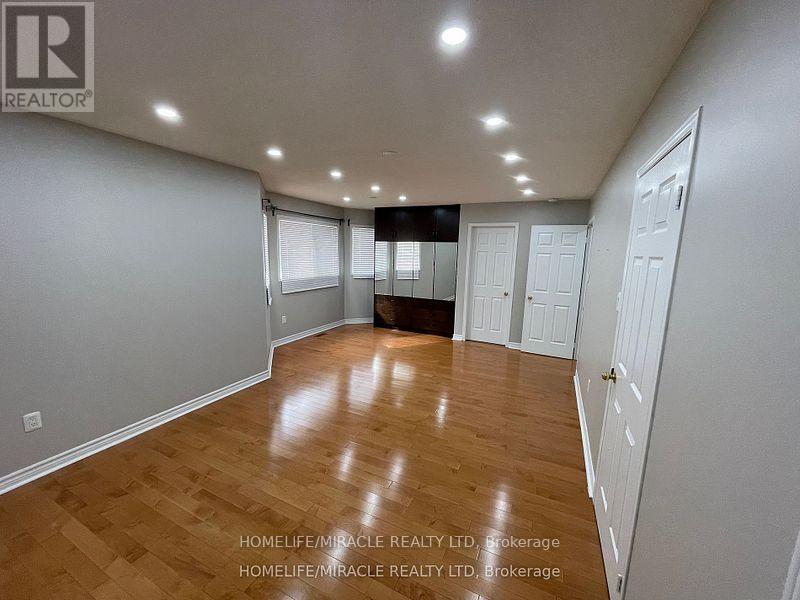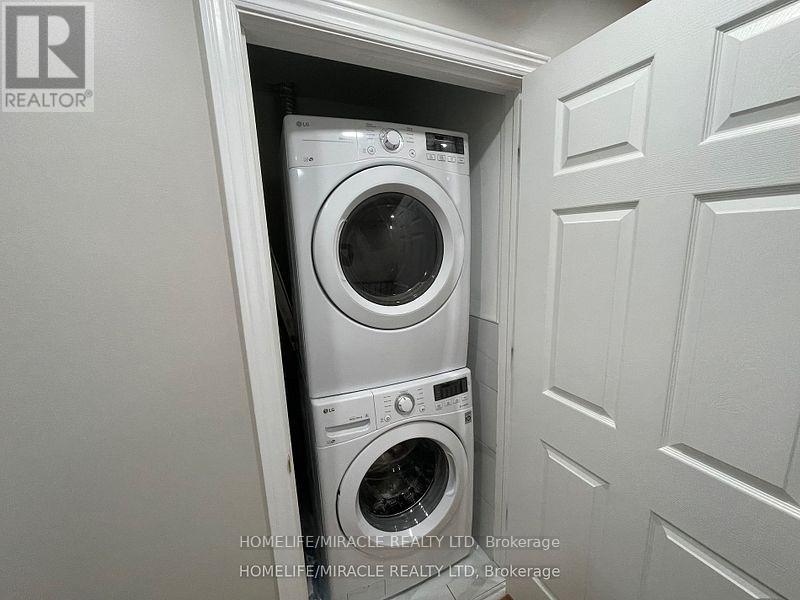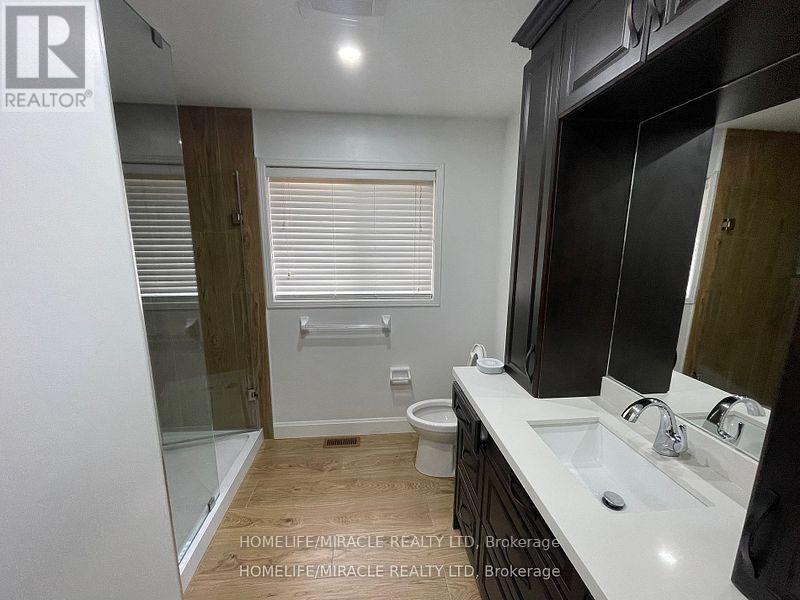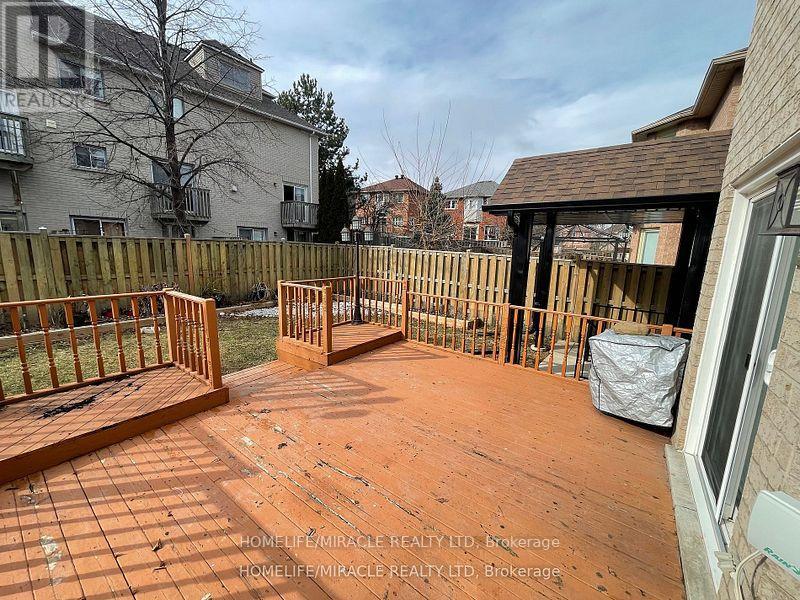4 Bedroom
3 Bathroom
Fireplace
Central Air Conditioning
Forced Air
$4,100 Monthly
Presenting 5470 Mcfarren Blvd. Mississauga, 4 Bedroom Detached Home in Sought after School District, Walking distance to Quaint Downtown Streetsville. 10 min walk to GO., Safe, Family oriented mature Neighborhood. Close to Erin mills Town center and Credit view Hospital. Recently renovated, clean, bright, functional Open Concept Layout, double side Fire gas Fire place, Pot Lights through out with tons of Storage. The Main Floor Combined Living/Dining, Separate Family Room Over Looking to Backyard, Kitchen with Granite C/T, Back Splash & W/O To Deck* Master Br W/ His Hers Closets & 5Pc Ensuite*. All Washrooms are renovated professionally. *Basement Not Included. Only Main & 2nd Floor. (id:55499)
Property Details
|
MLS® Number
|
W11968970 |
|
Property Type
|
Single Family |
|
Community Name
|
Central Erin Mills |
|
Amenities Near By
|
Hospital, Park, Public Transit, Schools |
|
Features
|
Carpet Free |
|
Parking Space Total
|
3 |
Building
|
Bathroom Total
|
3 |
|
Bedrooms Above Ground
|
4 |
|
Bedrooms Total
|
4 |
|
Appliances
|
Blinds, Dishwasher, Dryer, Range, Refrigerator, Stove, Washer |
|
Construction Style Attachment
|
Detached |
|
Cooling Type
|
Central Air Conditioning |
|
Exterior Finish
|
Brick |
|
Fire Protection
|
Smoke Detectors |
|
Fireplace Present
|
Yes |
|
Flooring Type
|
Hardwood, Porcelain Tile |
|
Foundation Type
|
Concrete |
|
Half Bath Total
|
1 |
|
Heating Fuel
|
Natural Gas |
|
Heating Type
|
Forced Air |
|
Stories Total
|
2 |
|
Type
|
House |
|
Utility Water
|
Municipal Water |
Parking
Land
|
Acreage
|
No |
|
Land Amenities
|
Hospital, Park, Public Transit, Schools |
|
Sewer
|
Sanitary Sewer |
Rooms
| Level |
Type |
Length |
Width |
Dimensions |
|
Second Level |
Primary Bedroom |
7.6 m |
5.5 m |
7.6 m x 5.5 m |
|
Second Level |
Bedroom 2 |
4.4 m |
3.2 m |
4.4 m x 3.2 m |
|
Second Level |
Bedroom 3 |
4.3 m |
3.51 m |
4.3 m x 3.51 m |
|
Second Level |
Bedroom 4 |
3.3 m |
3.3 m |
3.3 m x 3.3 m |
|
Second Level |
Laundry Room |
|
|
Measurements not available |
|
Main Level |
Living Room |
4 m |
3.3 m |
4 m x 3.3 m |
|
Main Level |
Dining Room |
3.9 m |
3.3 m |
3.9 m x 3.3 m |
|
Main Level |
Family Room |
5.3 m |
3.3 m |
5.3 m x 3.3 m |
|
Main Level |
Kitchen |
6.8 m |
3.55 m |
6.8 m x 3.55 m |
|
Main Level |
Eating Area |
6.8 m |
3.55 m |
6.8 m x 3.55 m |
https://www.realtor.ca/real-estate/27906262/5470-mcfarren-boulevard-mississauga-central-erin-mills-central-erin-mills



