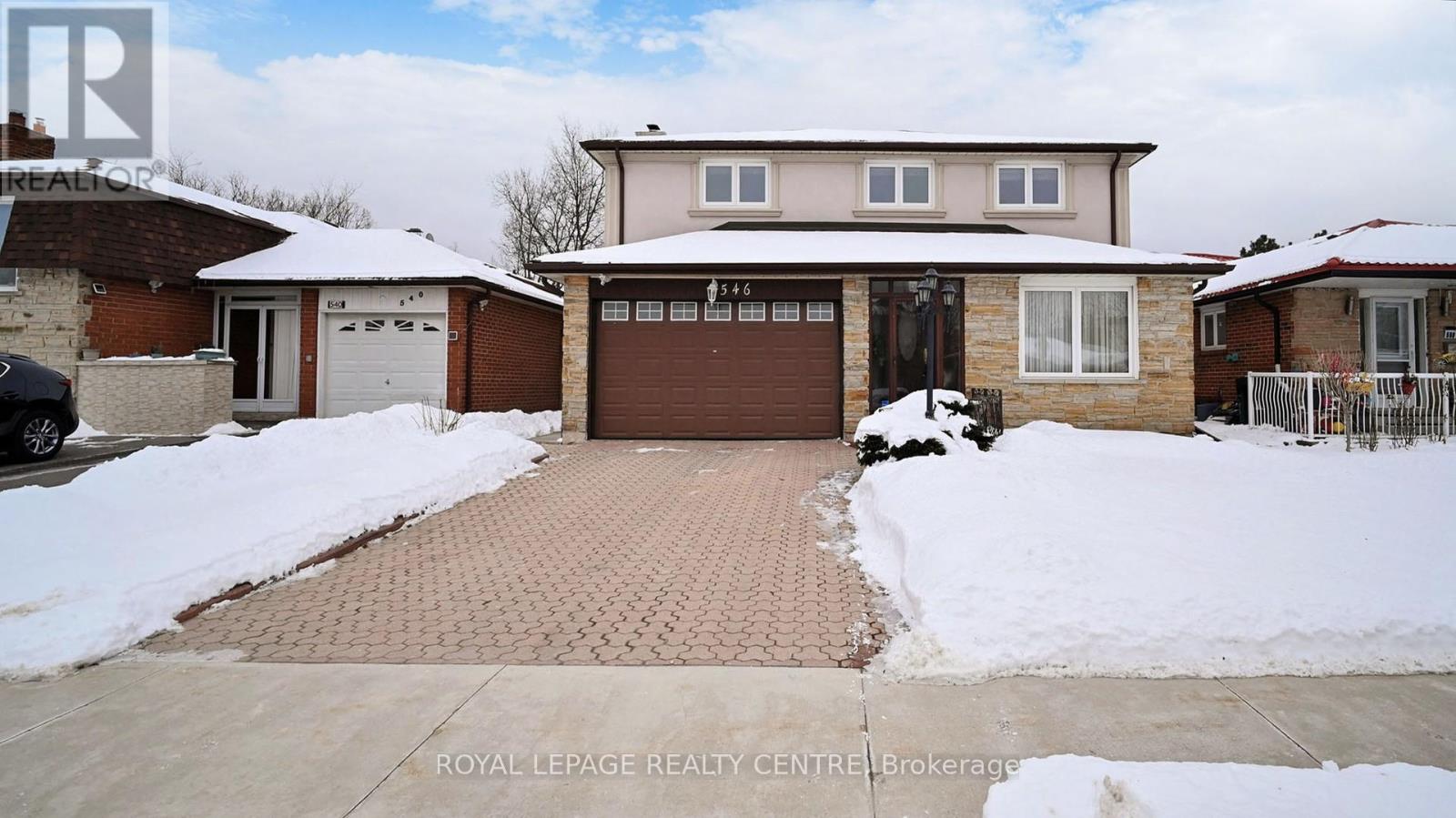4 Bedroom
4 Bathroom
Fireplace
Central Air Conditioning
Forced Air
$1,299,000
Presenting An Immaculately Maintained, Never Before Listed Detached Home Backing Onto Iroquois Park. This Spacious Residence Features A Comfortable Layout, Complete With A Cozy Family Room With Wood-Burning Fireplace. The Kitchen Offers A Picturesque View Of The Beautiful Backyard And Eat-In Breakfast Area. Bedrooms Are Generously Sized With Large Closets And Abundant Natural Light. Recent Updates Include The Furnace, A/C, And Windows, Enhancing The Homes Appeal. Enjoy An Amazing Location Close To Excellent Schools, Shopping And A Hospital. This Home Will Not Disappoint! (id:55499)
Property Details
|
MLS® Number
|
W11972832 |
|
Property Type
|
Single Family |
|
Community Name
|
Cooksville |
|
Equipment Type
|
Water Heater - Gas |
|
Features
|
Carpet Free |
|
Parking Space Total
|
4 |
|
Rental Equipment Type
|
Water Heater - Gas |
Building
|
Bathroom Total
|
4 |
|
Bedrooms Above Ground
|
4 |
|
Bedrooms Total
|
4 |
|
Appliances
|
Garage Door Opener Remote(s), Central Vacuum, Water Heater, Dryer, Garage Door Opener, Refrigerator, Stove, Washer |
|
Basement Development
|
Finished |
|
Basement Type
|
N/a (finished) |
|
Construction Style Attachment
|
Detached |
|
Cooling Type
|
Central Air Conditioning |
|
Exterior Finish
|
Stone, Stucco |
|
Fireplace Present
|
Yes |
|
Flooring Type
|
Hardwood, Ceramic, Linoleum |
|
Foundation Type
|
Unknown |
|
Half Bath Total
|
2 |
|
Heating Fuel
|
Natural Gas |
|
Heating Type
|
Forced Air |
|
Stories Total
|
2 |
|
Type
|
House |
|
Utility Water
|
Municipal Water |
Parking
Land
|
Acreage
|
No |
|
Sewer
|
Sanitary Sewer |
|
Size Depth
|
120 Ft |
|
Size Frontage
|
50 Ft |
|
Size Irregular
|
50 X 120 Ft |
|
Size Total Text
|
50 X 120 Ft |
Rooms
| Level |
Type |
Length |
Width |
Dimensions |
|
Second Level |
Primary Bedroom |
3.6 m |
5.21 m |
3.6 m x 5.21 m |
|
Second Level |
Bedroom 2 |
3.64 m |
4.48 m |
3.64 m x 4.48 m |
|
Second Level |
Bedroom 3 |
3.63 m |
3.08 m |
3.63 m x 3.08 m |
|
Second Level |
Bedroom 4 |
4.35 m |
3.13 m |
4.35 m x 3.13 m |
|
Basement |
Recreational, Games Room |
7.98 m |
3.56 m |
7.98 m x 3.56 m |
|
Main Level |
Living Room |
3.32 m |
4.71 m |
3.32 m x 4.71 m |
|
Main Level |
Dining Room |
2.86 m |
3.47 m |
2.86 m x 3.47 m |
|
Main Level |
Kitchen |
2.73 m |
2.3 m |
2.73 m x 2.3 m |
|
Main Level |
Eating Area |
2.73 m |
2.6 m |
2.73 m x 2.6 m |
|
Main Level |
Family Room |
3.42 m |
4.7 m |
3.42 m x 4.7 m |
https://www.realtor.ca/real-estate/27915616/546-paisley-boulevard-w-mississauga-cooksville-cooksville




































