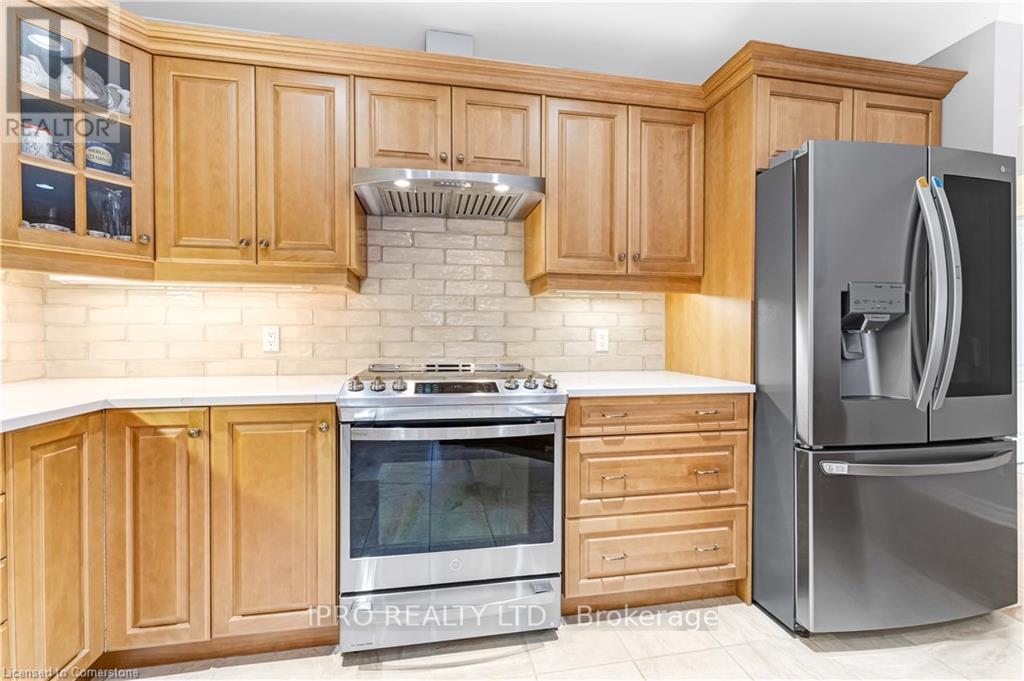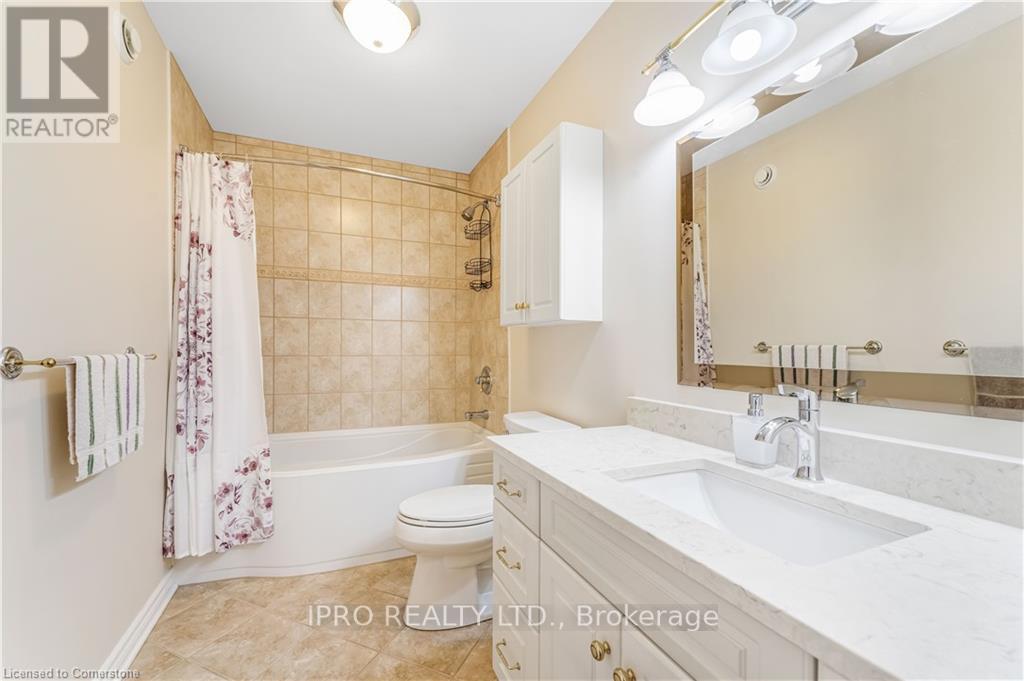4 Bedroom
3 Bathroom
1500 - 2000 sqft
Bungalow
Fireplace
Central Air Conditioning
Forced Air
$769,900
Located in a peaceful upscale neighbourhood in Cornwall, this spacious 1,766-sq-ft brick 2007 bungalow is a perfect retreat that is conveniently close to all amenities. The main flr boasts stunning hardwood & ceramic flooring, creating a warm welcoming atmosphere. This beautiful home comprises 3+1 Br. 2+1 baths, including a large kitchen with a center island, new stainless-steel appliances, quartz countertops, & a new contemporary backsplash. The open-concept living dining area is cozy with a gas fireplace. The formal family room features clean lines a large window overlooking the backyard. The primary bed is a luxurious escape, featuring a walk-in closet & a 4-piece ensuite bathroom. Downstairs, the finished basement adds extra living space, including a 1 Br/Den with a 3pc bathroom, a spacious rec rm, *an enticing bonus* - the owner includes a pool table with all accessories.This home also features a double-car garage, an interlocked stone driveway, a large shed & deck. (id:55499)
Property Details
|
MLS® Number
|
X12118009 |
|
Property Type
|
Single Family |
|
Community Name
|
717 - Cornwall |
|
Parking Space Total
|
6 |
|
Structure
|
Shed |
Building
|
Bathroom Total
|
3 |
|
Bedrooms Above Ground
|
3 |
|
Bedrooms Below Ground
|
1 |
|
Bedrooms Total
|
4 |
|
Age
|
16 To 30 Years |
|
Appliances
|
Central Vacuum |
|
Architectural Style
|
Bungalow |
|
Basement Development
|
Partially Finished |
|
Basement Type
|
N/a (partially Finished) |
|
Construction Style Attachment
|
Detached |
|
Cooling Type
|
Central Air Conditioning |
|
Exterior Finish
|
Brick |
|
Fireplace Present
|
Yes |
|
Flooring Type
|
Ceramic, Hardwood, Carpeted |
|
Foundation Type
|
Poured Concrete |
|
Heating Fuel
|
Natural Gas |
|
Heating Type
|
Forced Air |
|
Stories Total
|
1 |
|
Size Interior
|
1500 - 2000 Sqft |
|
Type
|
House |
|
Utility Water
|
Municipal Water, Lake/river Water Intake |
Parking
Land
|
Acreage
|
No |
|
Sewer
|
Sanitary Sewer |
|
Size Depth
|
125 Ft ,1 In |
|
Size Frontage
|
60 Ft |
|
Size Irregular
|
60 X 125.1 Ft |
|
Size Total Text
|
60 X 125.1 Ft |
|
Zoning Description
|
Res10 |
Rooms
| Level |
Type |
Length |
Width |
Dimensions |
|
Lower Level |
Bedroom |
3.71 m |
4.65 m |
3.71 m x 4.65 m |
|
Lower Level |
Recreational, Games Room |
9.3 m |
12.32 m |
9.3 m x 12.32 m |
|
Main Level |
Kitchen |
5.03 m |
4.11 m |
5.03 m x 4.11 m |
|
Main Level |
Dining Room |
5.03 m |
4.42 m |
5.03 m x 4.42 m |
|
Main Level |
Living Room |
4.24 m |
4.42 m |
4.24 m x 4.42 m |
|
Main Level |
Family Room |
3.81 m |
3.96 m |
3.81 m x 3.96 m |
|
Main Level |
Primary Bedroom |
3.71 m |
4.6 m |
3.71 m x 4.6 m |
|
Main Level |
Bedroom 2 |
4.14 m |
3.05 m |
4.14 m x 3.05 m |
|
Main Level |
Bedroom 3 |
4.14 m |
2.87 m |
4.14 m x 2.87 m |
|
Main Level |
Laundry Room |
2.41 m |
1.8 m |
2.41 m x 1.8 m |
https://www.realtor.ca/real-estate/28246193/544-dean-drive-cornwall-717-cornwall










































