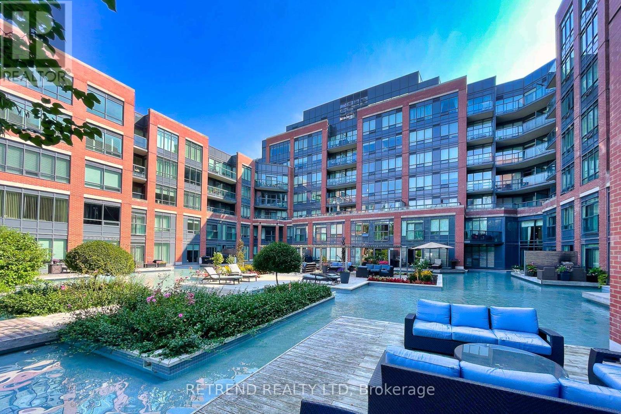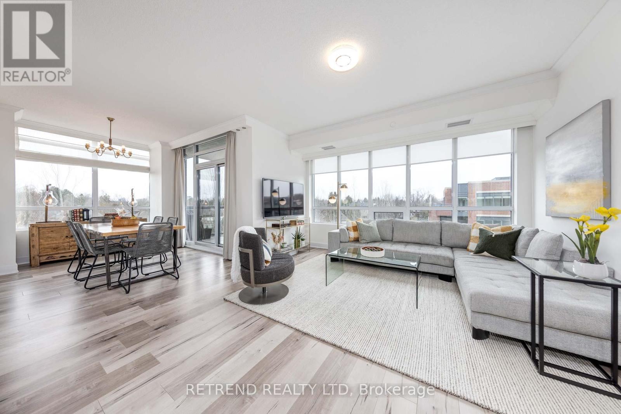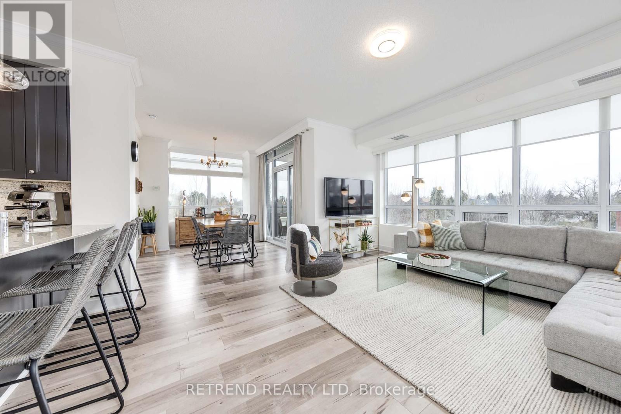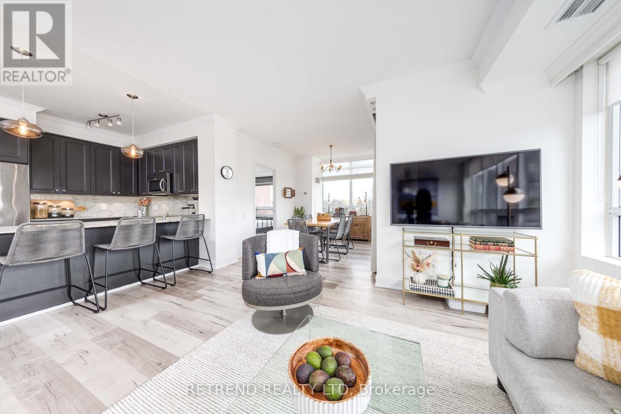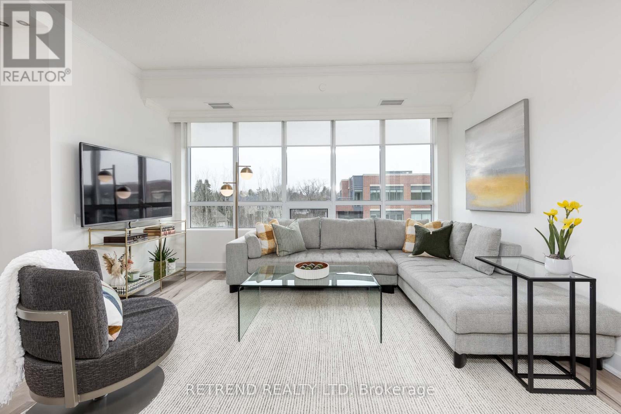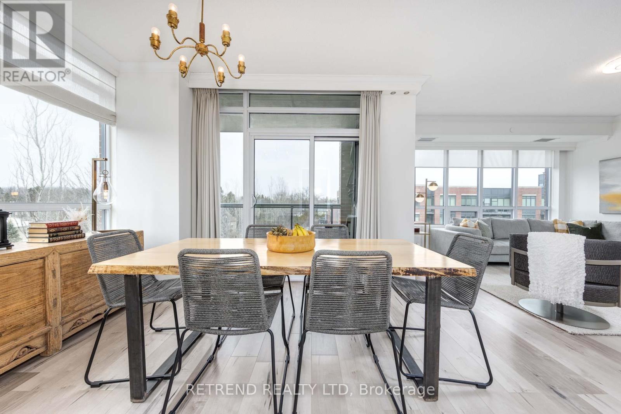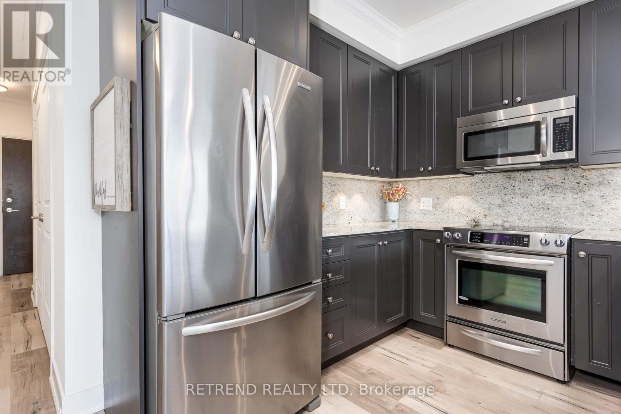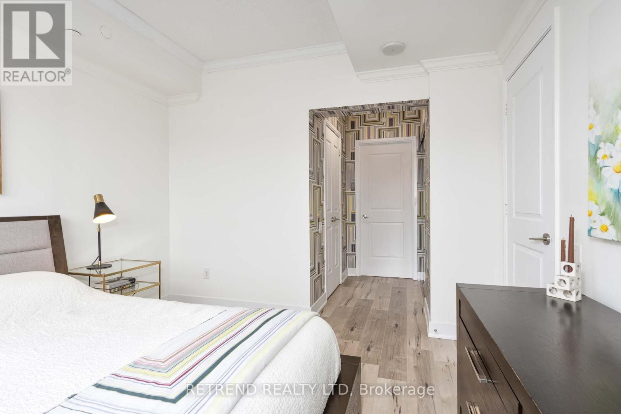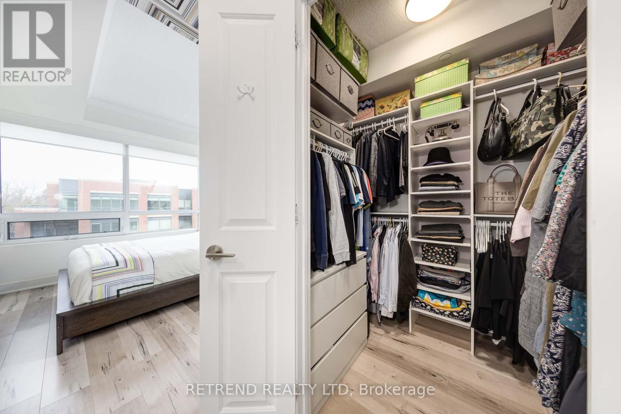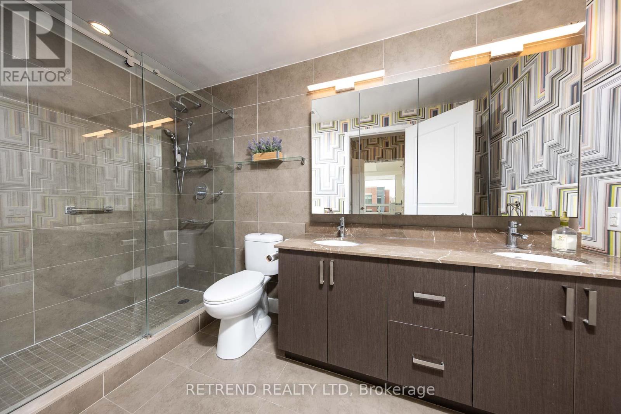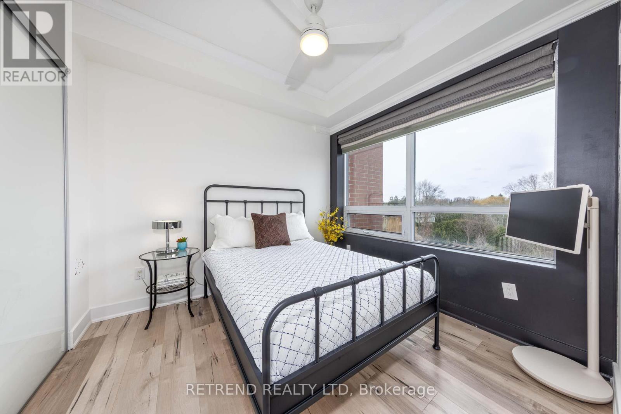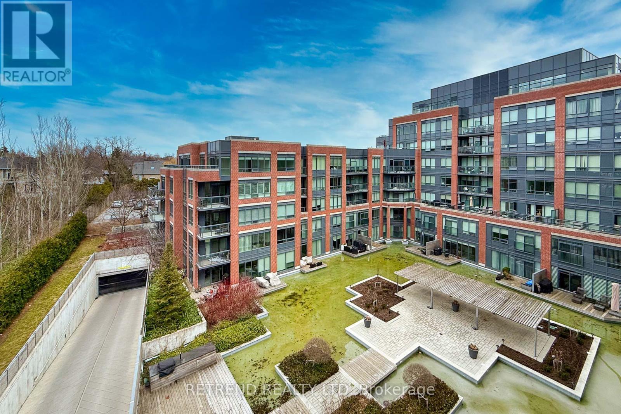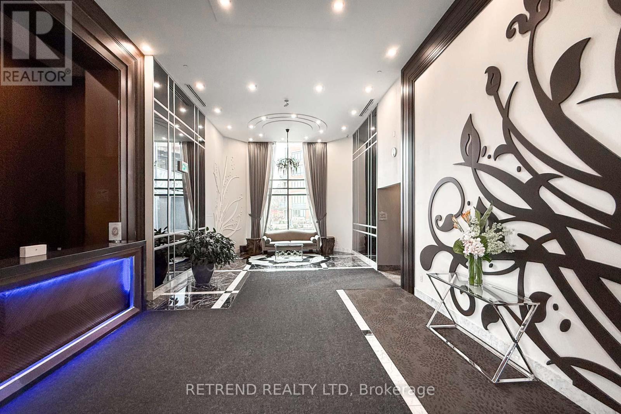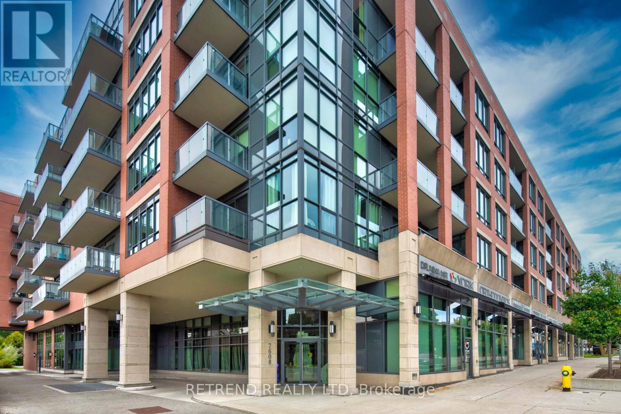541 - 7608 Yonge Street Vaughan (Crestwood-Springfarm-Yorkhill), Ontario L4J 0J5
3 Bedroom
2 Bathroom
1200 - 1399 sqft
Central Air Conditioning
$1,099,000Maintenance, Common Area Maintenance, Insurance, Heat, Parking
$1,210.85 Monthly
Maintenance, Common Area Maintenance, Insurance, Heat, Parking
$1,210.85 MonthlyWelcome to Minto Water Garden A Rare Gem in the Heart of Thornhill! Step into this beautifully upgraded 2 Bedroom + Large Den corner suite featuring 1327 sq ft of elegant living space . Enjoy unobstructed, peaceful views from your unit. Bright, spacious layout with premium laminate flooring. Custom-designed closets with built-in drawers and smart storage solutions . Den being large enough to be a bedroom. 2 lockers conveniently located on the same (5th) floor and an Extra-large parking spot right beside door and elevator. A perfect blend of luxury, comfort, and convenience don't miss this opportunity! (id:55499)
Property Details
| MLS® Number | N12076647 |
| Property Type | Single Family |
| Community Name | Crestwood-Springfarm-Yorkhill |
| Community Features | Pet Restrictions |
| Features | Balcony, Carpet Free, In Suite Laundry |
| Parking Space Total | 1 |
Building
| Bathroom Total | 2 |
| Bedrooms Above Ground | 2 |
| Bedrooms Below Ground | 1 |
| Bedrooms Total | 3 |
| Amenities | Security/concierge, Exercise Centre, Party Room, Visitor Parking, Storage - Locker |
| Appliances | Blinds, Dishwasher, Dryer, Microwave, Stove, Washer, Refrigerator |
| Cooling Type | Central Air Conditioning |
| Exterior Finish | Brick |
| Flooring Type | Laminate |
| Size Interior | 1200 - 1399 Sqft |
| Type | Apartment |
Parking
| Underground | |
| Garage |
Land
| Acreage | No |
Rooms
| Level | Type | Length | Width | Dimensions |
|---|---|---|---|---|
| Flat | Living Room | 4.267 m | 5.059 m | 4.267 m x 5.059 m |
| Flat | Dining Room | 3.84 m | 3.05 m | 3.84 m x 3.05 m |
| Flat | Kitchen | 2.926 m | 2.621 m | 2.926 m x 2.621 m |
| Flat | Primary Bedroom | 3.657 m | 3.657 m | 3.657 m x 3.657 m |
| Flat | Bedroom 2 | 2.8986 m | 2.798 m | 2.8986 m x 2.798 m |
| Flat | Den | 3.35 m | 2.74 m | 3.35 m x 2.74 m |
Interested?
Contact us for more information

