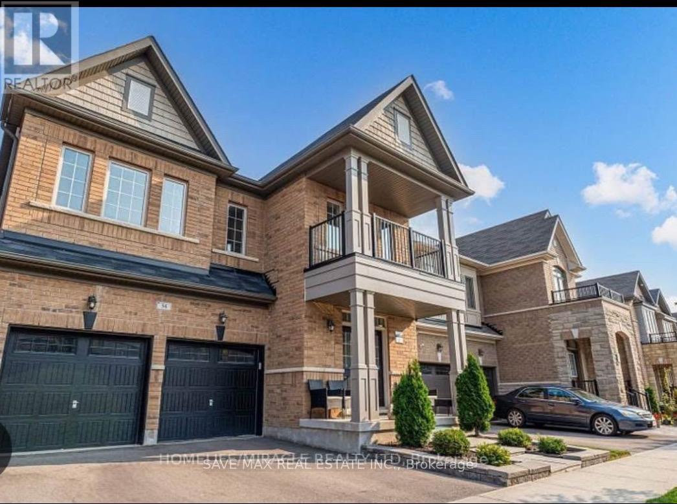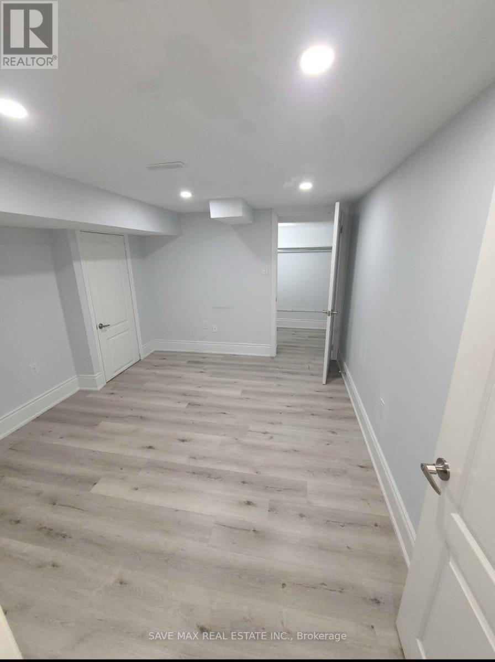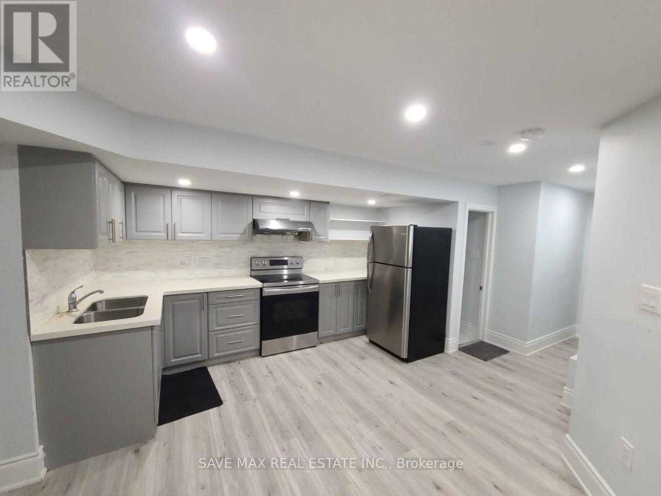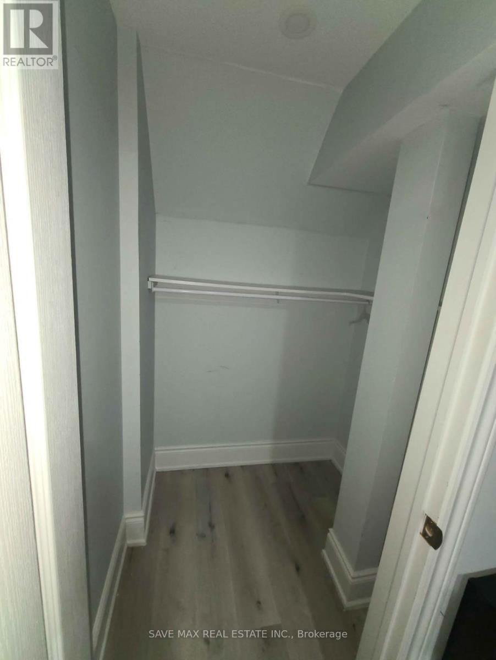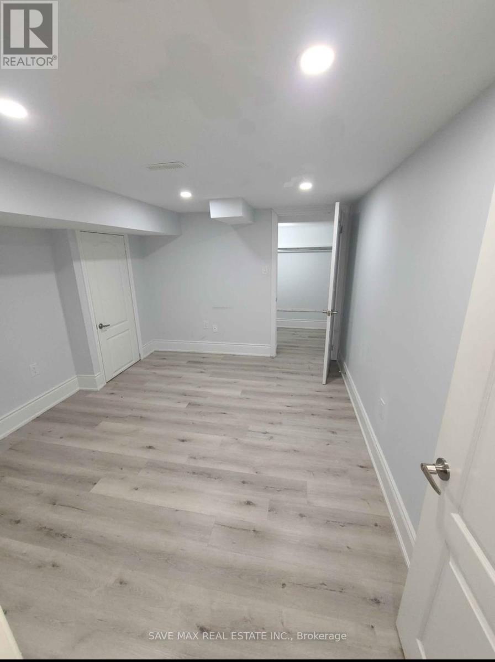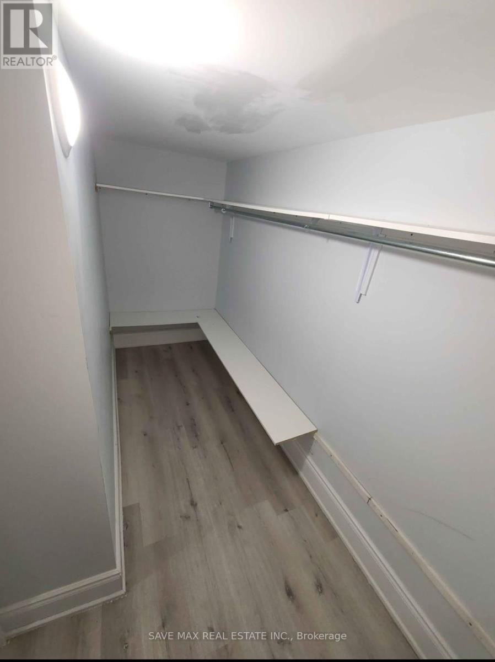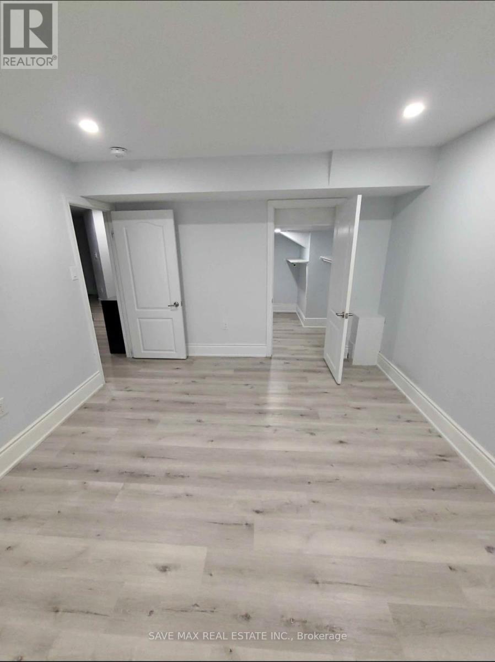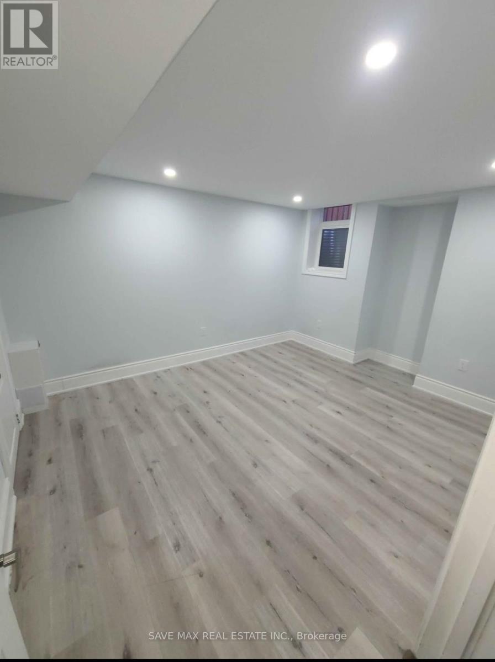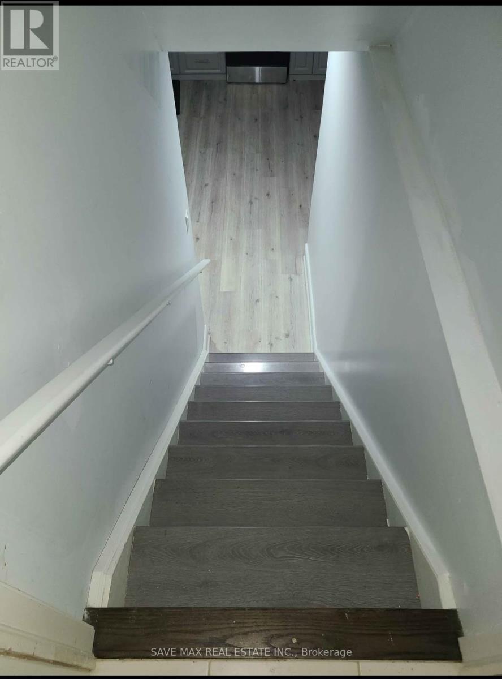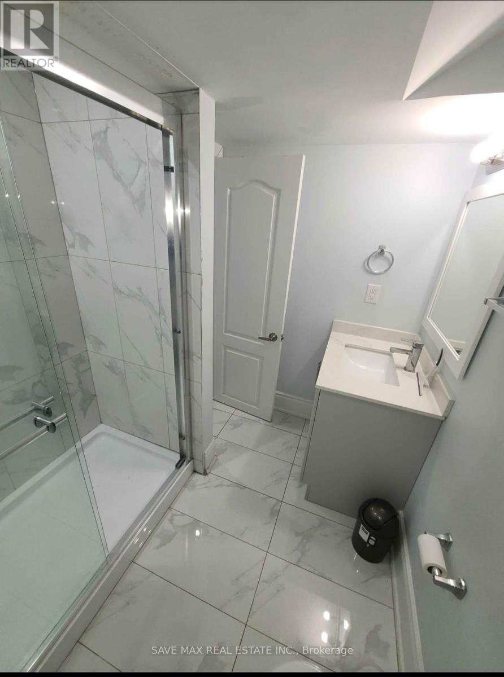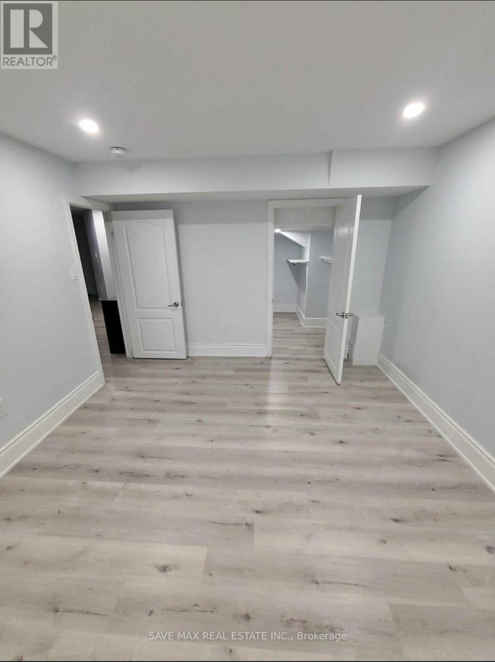2 Bedroom
1 Bathroom
Central Air Conditioning
Forced Air
$2,200 Monthly
Welcome to this New beautiful legal 2 bedroom basement in detached home with living room also. Separate kitchen and laundry with separate side entrance, 30% utilities extra. Steps to Mr Pleasant Trail, many parks and schools nearby, steps away from transit, Go station, community centres and more. (id:55499)
Property Details
|
MLS® Number
|
W12113253 |
|
Property Type
|
Single Family |
|
Community Name
|
Northwest Brampton |
|
Features
|
In Suite Laundry |
|
Parking Space Total
|
1 |
Building
|
Bathroom Total
|
1 |
|
Bedrooms Above Ground
|
2 |
|
Bedrooms Total
|
2 |
|
Basement Features
|
Separate Entrance |
|
Basement Type
|
N/a |
|
Construction Style Attachment
|
Detached |
|
Cooling Type
|
Central Air Conditioning |
|
Exterior Finish
|
Brick, Stone |
|
Flooring Type
|
Vinyl |
|
Foundation Type
|
Brick |
|
Heating Fuel
|
Natural Gas |
|
Heating Type
|
Forced Air |
|
Type
|
House |
|
Utility Water
|
Municipal Water |
Parking
Land
|
Acreage
|
No |
|
Size Depth
|
27 Ft ,1 In |
|
Size Frontage
|
11 Ft ,7 In |
|
Size Irregular
|
11.6 X 27.13 Ft |
|
Size Total Text
|
11.6 X 27.13 Ft |
Rooms
| Level |
Type |
Length |
Width |
Dimensions |
|
Basement |
Bedroom |
4.08 m |
3.35 m |
4.08 m x 3.35 m |
|
Basement |
Bedroom 2 |
3.66 m |
3.14 m |
3.66 m x 3.14 m |
|
Basement |
Recreational, Games Room |
4.39 m |
4.08 m |
4.39 m x 4.08 m |
https://www.realtor.ca/real-estate/28236208/54-oconnor-crescent-s-brampton-northwest-brampton-northwest-brampton


