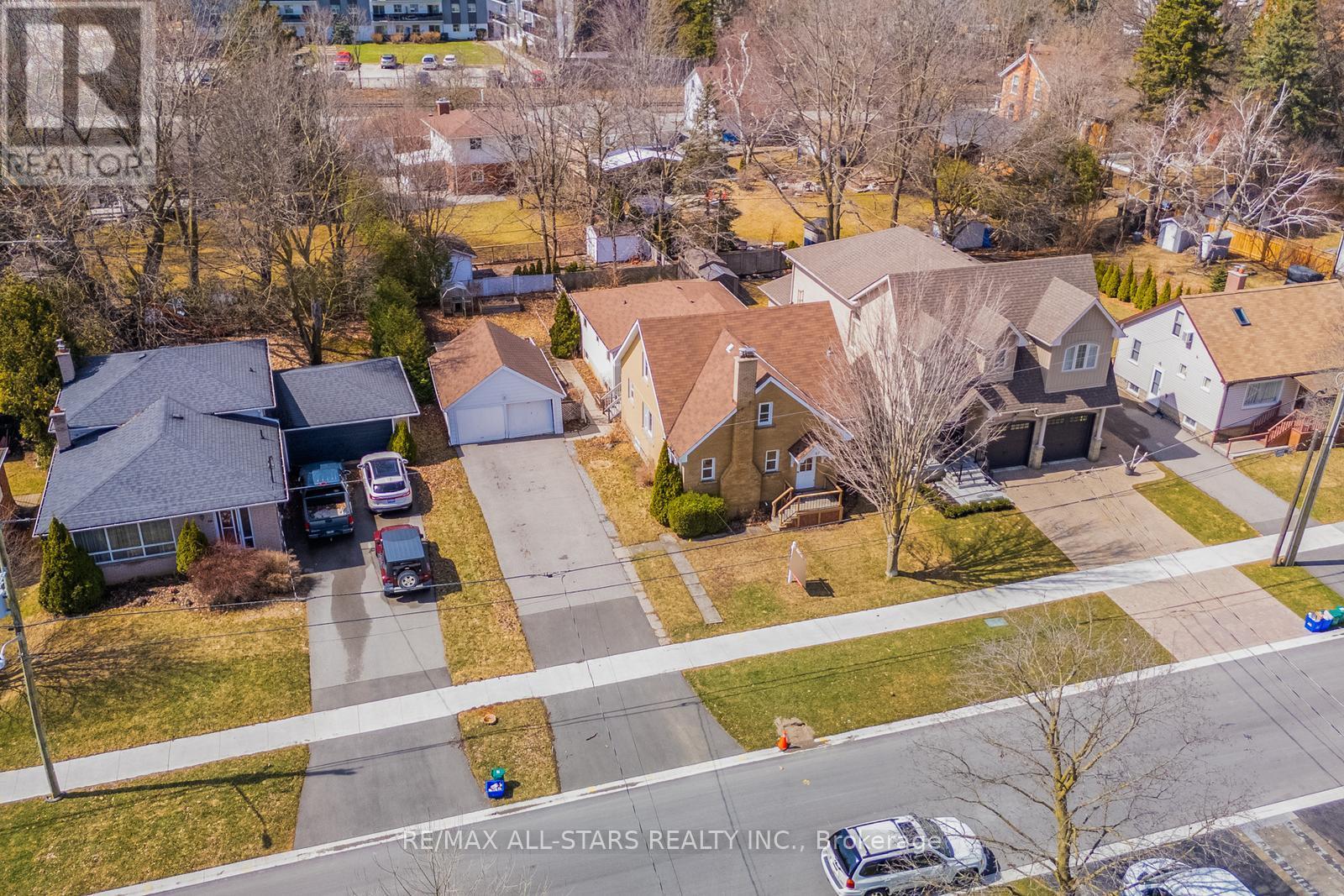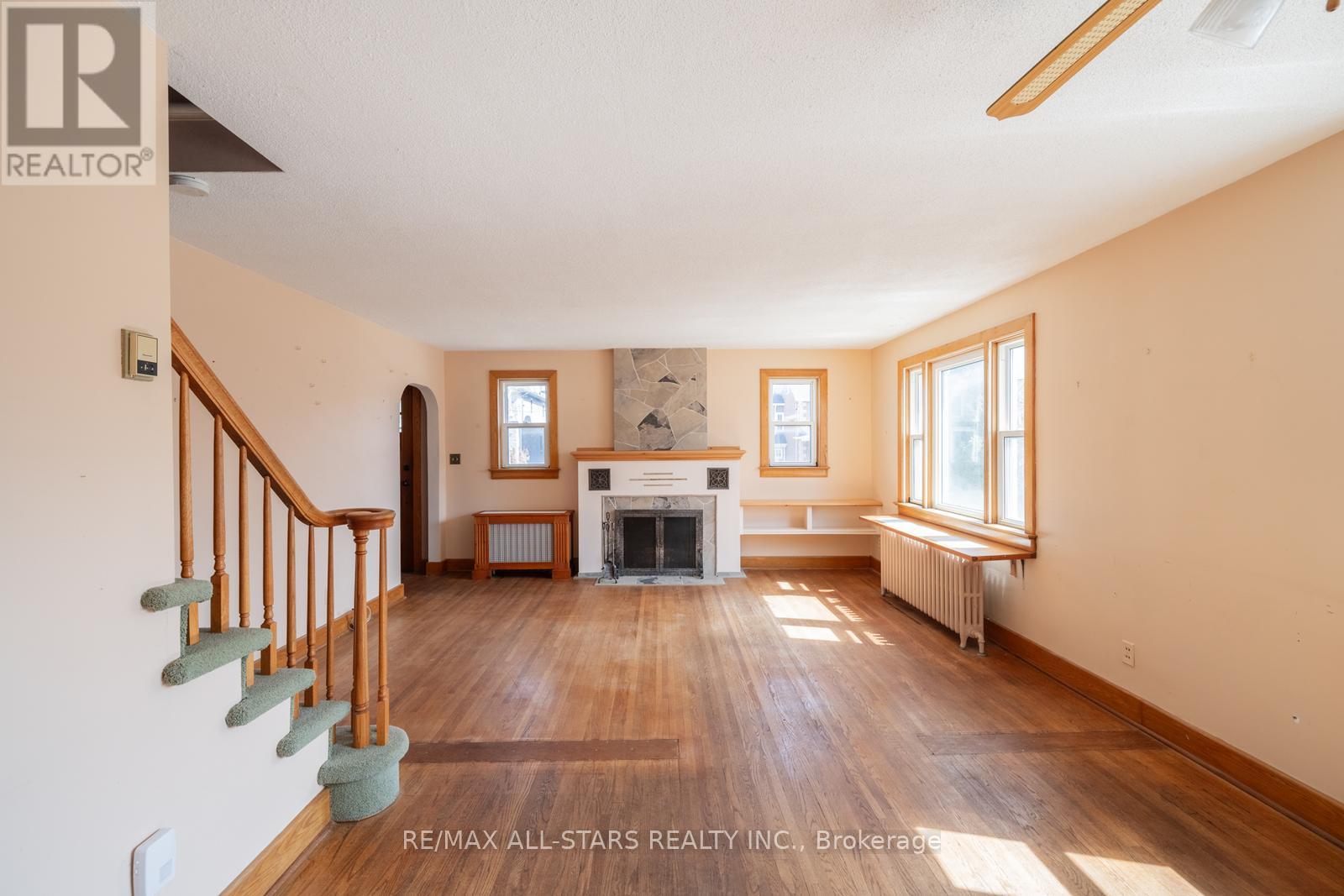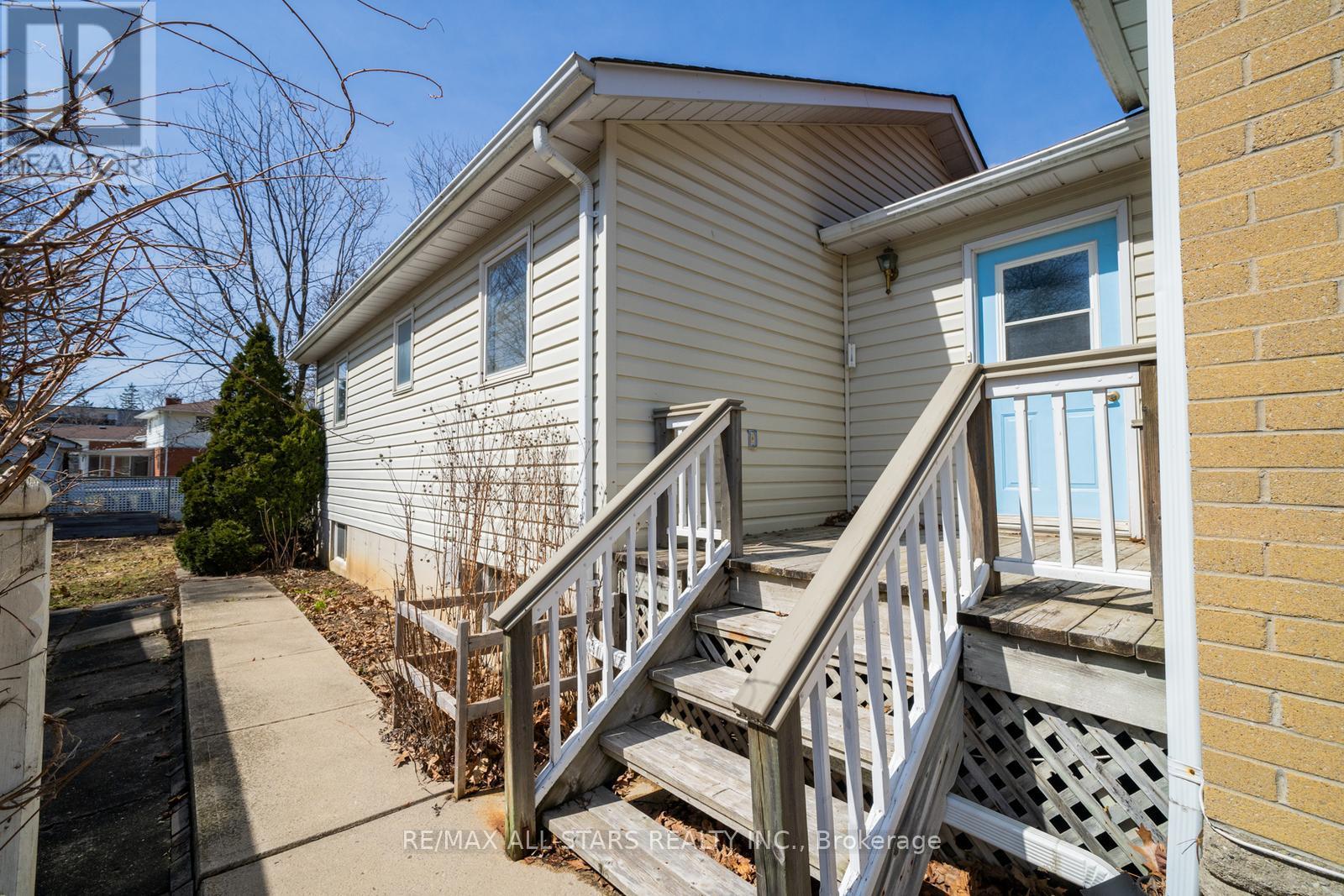7 Bedroom
4 Bathroom
2500 - 3000 sqft
Fireplace
Central Air Conditioning
Forced Air
$1,499,000
Exciting Development Opportunity in a Prime Location! Nestled on a picturesque and established street, 54 Lloyd St offers an exceptional opportunity for homeowners, builders, or investors. City-approved plans and consent to sever the lot are in place allowing for the construction of two luxury, three-storey homes, each approximately 3,200 sq ft. The groundwork is done and drawings are ready and fully approved by the city. Set on an impressive 62 x 131 ft lot, the property is surrounded by a mix of character-filled residences and newly built custom homes, adding to the charm and appeal of the area. Mature trees frame the property, offering privacy and a beautiful backdrop for any vision.Prefer to keep it as one? The existing home offers a flexible layout with secondary dwelling potential, ideal for multi-generational living or an in-law suite. Customize the current structure or explore the full potential of the land its up to you. A detached two-car garage provides ample space for parking or storage. **sellers have consent to sever, can provide information on the plans and work completed** (id:55499)
Property Details
|
MLS® Number
|
N12066133 |
|
Property Type
|
Single Family |
|
Community Name
|
Stouffville |
|
Features
|
In-law Suite |
|
Parking Space Total
|
8 |
Building
|
Bathroom Total
|
4 |
|
Bedrooms Above Ground
|
6 |
|
Bedrooms Below Ground
|
1 |
|
Bedrooms Total
|
7 |
|
Appliances
|
Dryer, Stove, Washer, Refrigerator |
|
Basement Development
|
Partially Finished |
|
Basement Type
|
N/a (partially Finished) |
|
Construction Style Attachment
|
Detached |
|
Cooling Type
|
Central Air Conditioning |
|
Exterior Finish
|
Brick |
|
Fireplace Present
|
Yes |
|
Foundation Type
|
Unknown |
|
Half Bath Total
|
2 |
|
Heating Fuel
|
Natural Gas |
|
Heating Type
|
Forced Air |
|
Stories Total
|
2 |
|
Size Interior
|
2500 - 3000 Sqft |
|
Type
|
House |
|
Utility Water
|
Municipal Water |
Parking
Land
|
Acreage
|
No |
|
Sewer
|
Sanitary Sewer |
|
Size Depth
|
131 Ft |
|
Size Frontage
|
62 Ft |
|
Size Irregular
|
62 X 131 Ft |
|
Size Total Text
|
62 X 131 Ft |
Rooms
| Level |
Type |
Length |
Width |
Dimensions |
|
Second Level |
Bedroom |
3.41 m |
4.08 m |
3.41 m x 4.08 m |
|
Second Level |
Bedroom |
4.08 m |
2.72 m |
4.08 m x 2.72 m |
|
Second Level |
Bedroom |
3.23 m |
3.09 m |
3.23 m x 3.09 m |
|
Main Level |
Living Room |
4.72 m |
7.22 m |
4.72 m x 7.22 m |
|
Main Level |
Bedroom |
3.34 m |
2.11 m |
3.34 m x 2.11 m |
|
Main Level |
Kitchen |
2.83 m |
3.57 m |
2.83 m x 3.57 m |
|
Main Level |
Bedroom |
3.2 m |
3.48 m |
3.2 m x 3.48 m |
|
Main Level |
Other |
3.39 m |
3.23 m |
3.39 m x 3.23 m |
|
Main Level |
Living Room |
5.36 m |
4.05 m |
5.36 m x 4.05 m |
|
Main Level |
Kitchen |
4.05 m |
2.84 m |
4.05 m x 2.84 m |
|
Main Level |
Bedroom |
3.4 m |
4.05 m |
3.4 m x 4.05 m |
https://www.realtor.ca/real-estate/28129446/54-lloyd-street-whitchurch-stouffville-stouffville-stouffville



















































