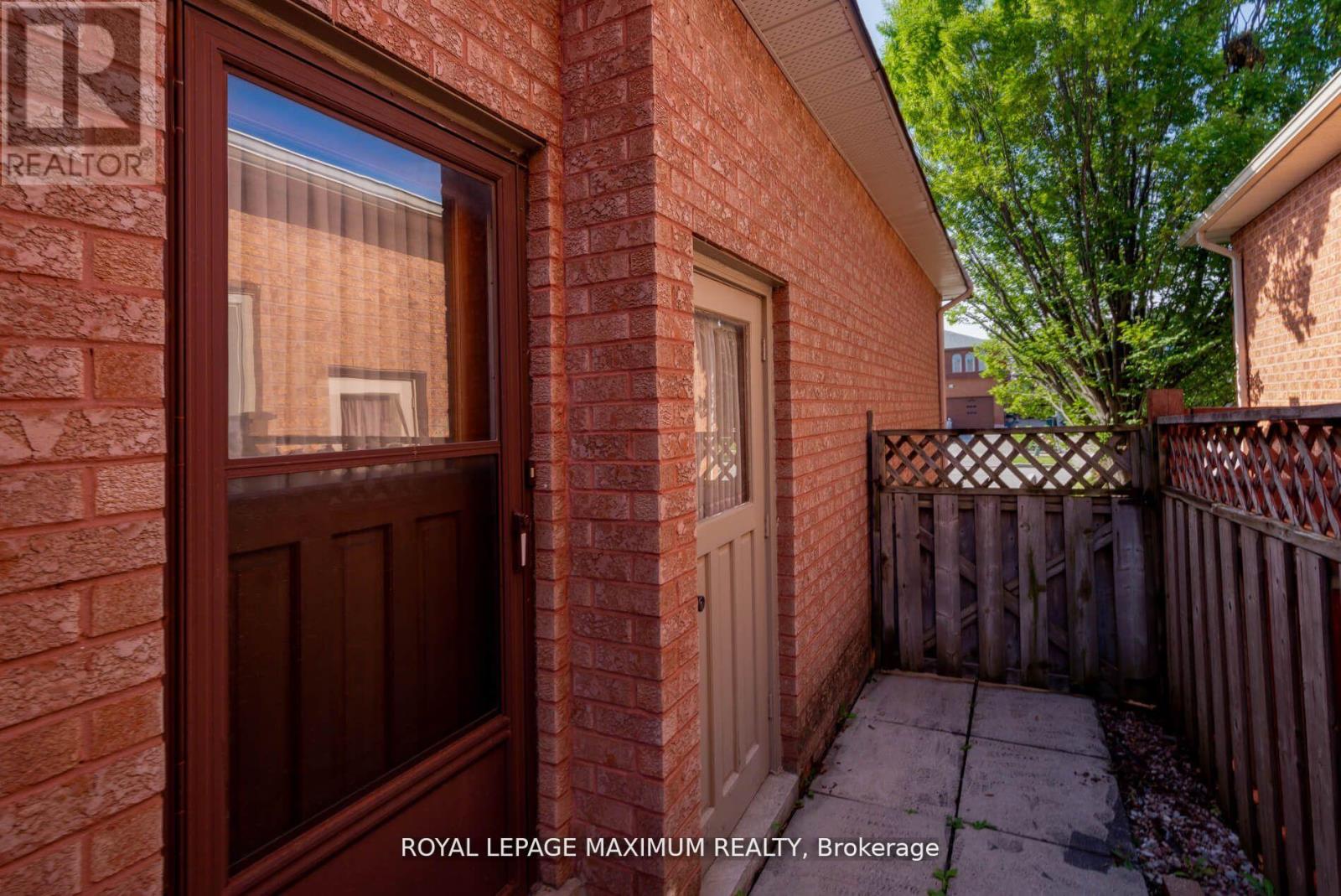4 Bedroom
3 Bathroom
2500 - 3000 sqft
Fireplace
Central Air Conditioning
Forced Air
$4,000 Monthly
**Immaculate**Very Well Maintained Approximately 3,000 Sq/Ft**Large Detached Executive Home In A Prime Location**Main Floor Offers A Fantastic Layout With A Grand Entrance**Combined Living/Dining**Separate Family**Large Kitchen With W/O To A Private Yard**2nd Level Features 4 Spacious Bedrooms With 2 Baths This Home Boasts Hardwood Floors**Double Car Garage**Fabulous Back Yard Retreat**Walking/Biking Trail Near By** (id:55499)
Property Details
|
MLS® Number
|
N12152491 |
|
Property Type
|
Single Family |
|
Community Name
|
West Woodbridge |
|
Amenities Near By
|
Park, Place Of Worship, Schools |
|
Community Features
|
Community Centre |
|
Parking Space Total
|
4 |
Building
|
Bathroom Total
|
3 |
|
Bedrooms Above Ground
|
4 |
|
Bedrooms Total
|
4 |
|
Basement Development
|
Unfinished |
|
Basement Type
|
N/a (unfinished) |
|
Construction Style Attachment
|
Detached |
|
Cooling Type
|
Central Air Conditioning |
|
Exterior Finish
|
Brick |
|
Fireplace Present
|
Yes |
|
Flooring Type
|
Hardwood, Parquet |
|
Foundation Type
|
Block |
|
Half Bath Total
|
1 |
|
Heating Fuel
|
Natural Gas |
|
Heating Type
|
Forced Air |
|
Stories Total
|
2 |
|
Size Interior
|
2500 - 3000 Sqft |
|
Type
|
House |
|
Utility Water
|
Municipal Water |
Parking
Land
|
Acreage
|
No |
|
Land Amenities
|
Park, Place Of Worship, Schools |
|
Sewer
|
Sanitary Sewer |
|
Size Depth
|
120 Ft ,9 In |
|
Size Frontage
|
49 Ft ,2 In |
|
Size Irregular
|
49.2 X 120.8 Ft |
|
Size Total Text
|
49.2 X 120.8 Ft |
Rooms
| Level |
Type |
Length |
Width |
Dimensions |
|
Second Level |
Primary Bedroom |
7.85 m |
4.1 m |
7.85 m x 4.1 m |
|
Second Level |
Bedroom 2 |
3.7 m |
3.15 m |
3.7 m x 3.15 m |
|
Second Level |
Bedroom 3 |
4.07 m |
3.8 m |
4.07 m x 3.8 m |
|
Second Level |
Bedroom 4 |
3.46 m |
3.6 m |
3.46 m x 3.6 m |
|
Main Level |
Living Room |
4.5 m |
3.6 m |
4.5 m x 3.6 m |
|
Main Level |
Dining Room |
3.5 m |
3.5 m |
3.5 m x 3.5 m |
|
Main Level |
Kitchen |
7 m |
4.3 m |
7 m x 4.3 m |
|
Main Level |
Family Room |
6.3 m |
4.06 m |
6.3 m x 4.06 m |
|
Main Level |
Laundry Room |
|
|
Measurements not available |
https://www.realtor.ca/real-estate/28321403/54-claudia-avenue-vaughan-west-woodbridge-west-woodbridge












