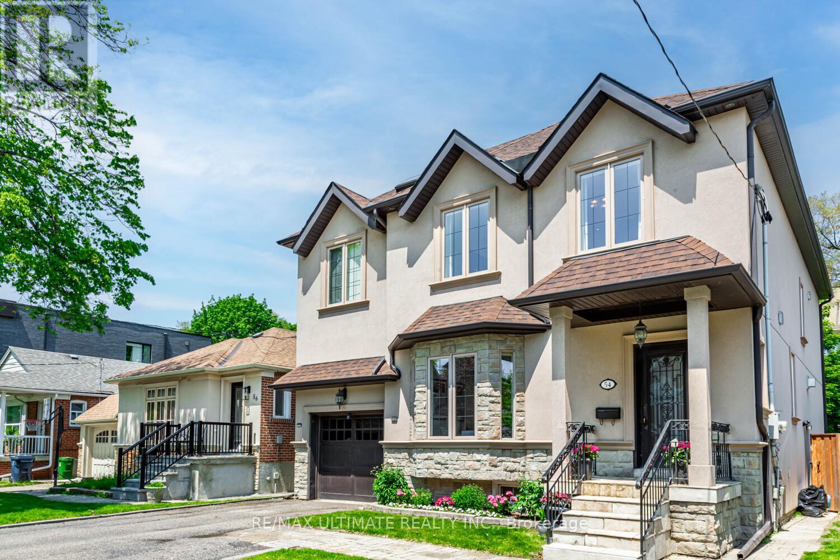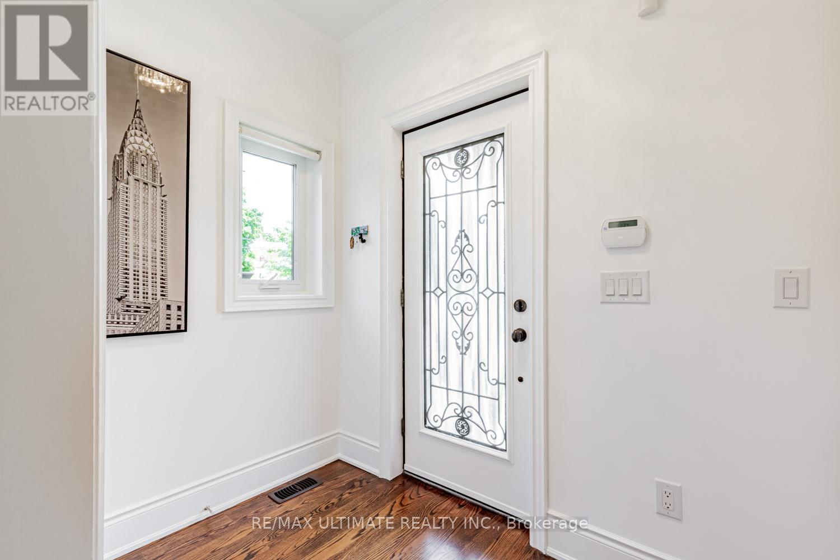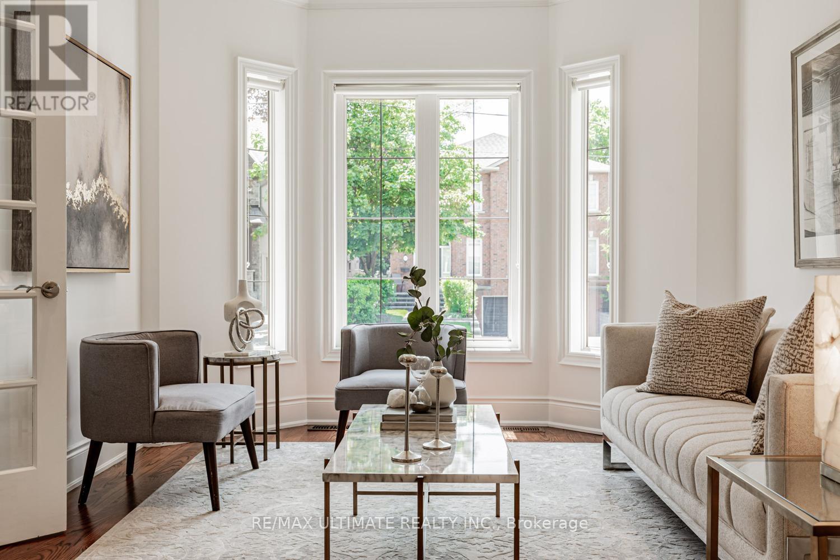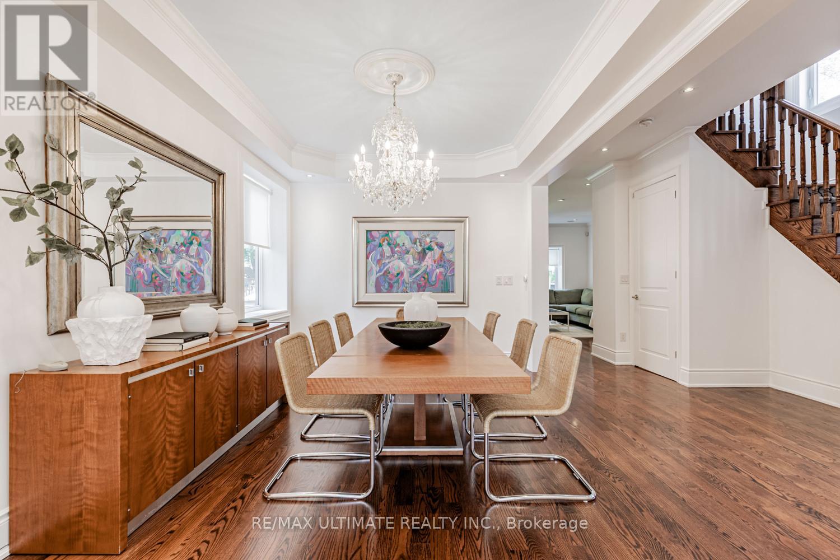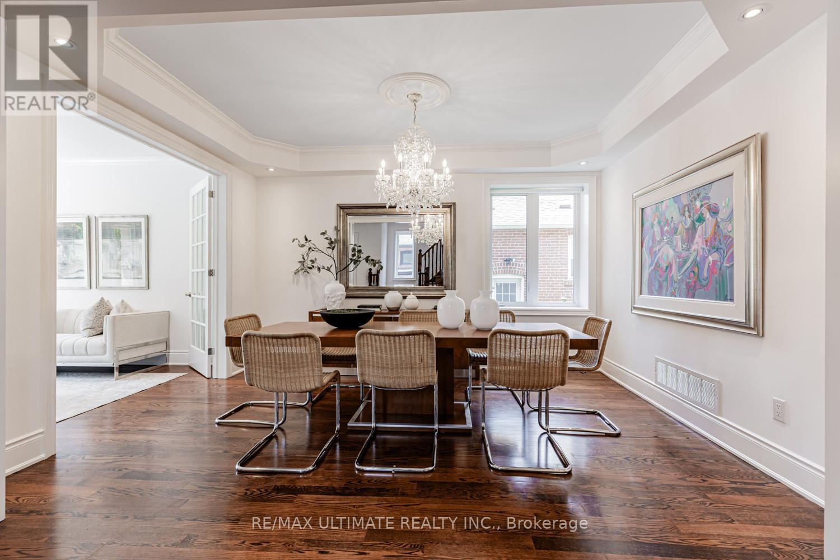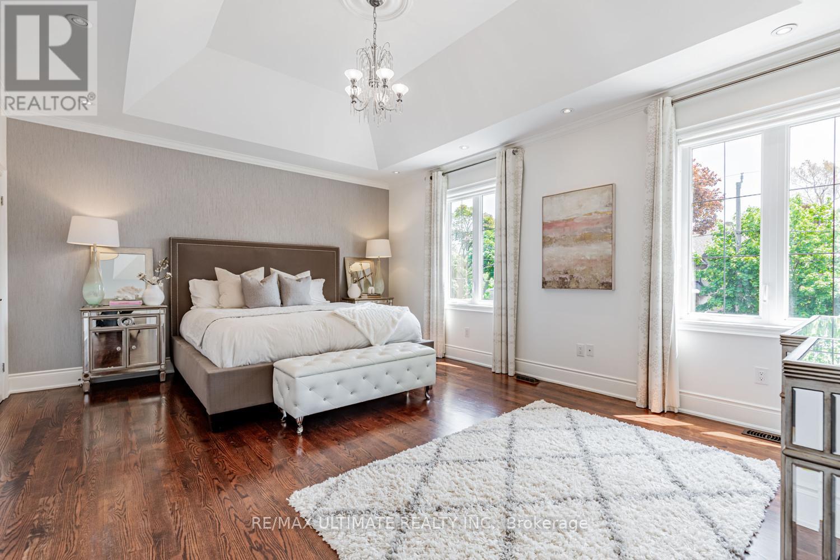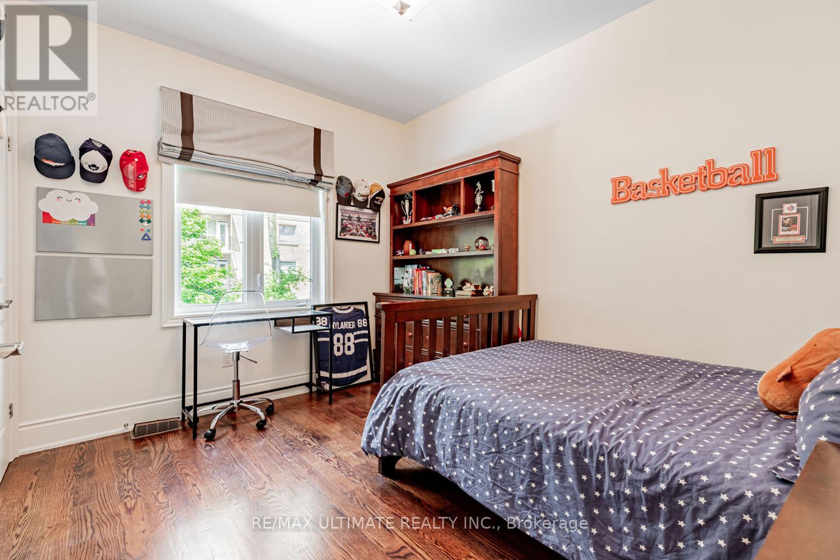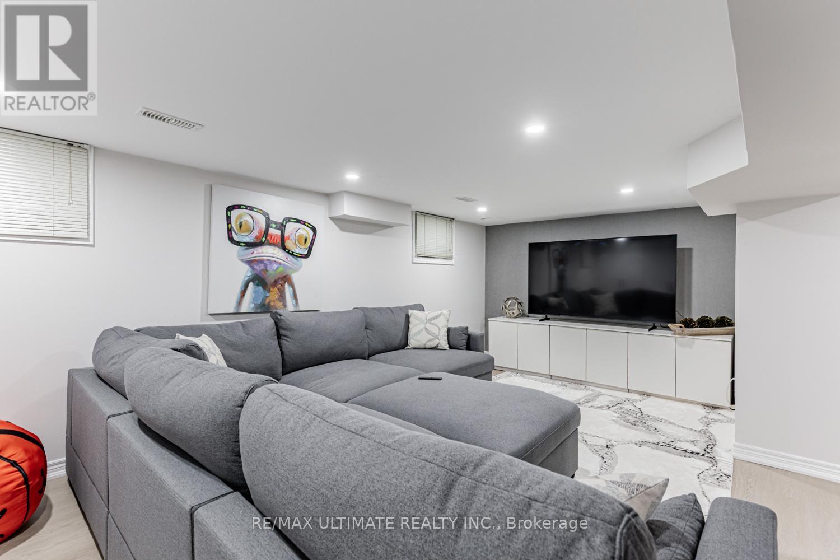5 Bedroom
5 Bathroom
2500 - 3000 sqft
Fireplace
Central Air Conditioning
Forced Air
$2,498,000
A warm and inviting custom built family home in Bedford Park. This home is deceptively larger than it appears. Features of this 4 + 1 bedroom home includes high ceilings on the first & second floors, ample natural light from many windows, stained Oak hardwood flooring, crown mouldings, and a CAMEO Kitchen which is open concept with an eat-in breakfast area & family room with a gas fireplace. The master suite is spacious with vaulted ceiling, a beautiful 7pc marble ensuite bathroom with a Maax jacuzzi soaker tub, a large glass enclosed shower, and a double vanity. There is also a large walk-in closet & another double closet. There are 3 other spacious bedrooms & a walk-in laundry room with stacked washer & dryer plus a laundry tub. The lower level boasts another laundry room with a washer & dryer and laundry tub, a nanny suite with an ensuite bathroom & two other main rooms for whatever purpose your family needs. Currently it is used as an exercise room & large recreation room. There is also another 5pc bathroom. The lower level has also been roughed-in with plumbing & electrical if required. The fully fenced back yard boasts a beautiful large deck which is great for entertaining & has a gas hook-up for a BBQ. The back yard is also a great space for children & pets to play in. This is truly a place to call.HOME! (id:55499)
Property Details
|
MLS® Number
|
C12196343 |
|
Property Type
|
Single Family |
|
Community Name
|
Bedford Park-Nortown |
|
Parking Space Total
|
4 |
Building
|
Bathroom Total
|
5 |
|
Bedrooms Above Ground
|
4 |
|
Bedrooms Below Ground
|
1 |
|
Bedrooms Total
|
5 |
|
Amenities
|
Fireplace(s) |
|
Appliances
|
Central Vacuum, Blinds, Cooktop, Dishwasher, Dryer, Freezer, Garage Door Opener, Microwave, Oven, Washer, Window Coverings, Refrigerator |
|
Basement Development
|
Finished |
|
Basement Type
|
Full (finished) |
|
Construction Style Attachment
|
Detached |
|
Cooling Type
|
Central Air Conditioning |
|
Exterior Finish
|
Stone, Stucco |
|
Fireplace Present
|
Yes |
|
Fireplace Total
|
1 |
|
Flooring Type
|
Hardwood, Laminate, Ceramic |
|
Foundation Type
|
Unknown |
|
Half Bath Total
|
1 |
|
Heating Fuel
|
Natural Gas |
|
Heating Type
|
Forced Air |
|
Stories Total
|
2 |
|
Size Interior
|
2500 - 3000 Sqft |
|
Type
|
House |
|
Utility Water
|
Municipal Water |
Parking
Land
|
Acreage
|
No |
|
Sewer
|
Sanitary Sewer |
|
Size Depth
|
115 Ft |
|
Size Frontage
|
40 Ft |
|
Size Irregular
|
40 X 115 Ft |
|
Size Total Text
|
40 X 115 Ft |
Rooms
| Level |
Type |
Length |
Width |
Dimensions |
|
Second Level |
Laundry Room |
1.83 m |
1.83 m |
1.83 m x 1.83 m |
|
Second Level |
Primary Bedroom |
4.47 m |
5.79 m |
4.47 m x 5.79 m |
|
Second Level |
Bedroom 2 |
3.48 m |
3.35 m |
3.48 m x 3.35 m |
|
Second Level |
Bedroom 3 |
3.91 m |
2.97 m |
3.91 m x 2.97 m |
|
Second Level |
Bedroom 4 |
3.71 m |
2.95 m |
3.71 m x 2.95 m |
|
Basement |
Recreational, Games Room |
3.78 m |
6.4 m |
3.78 m x 6.4 m |
|
Basement |
Exercise Room |
2.92 m |
4.47 m |
2.92 m x 4.47 m |
|
Basement |
Bedroom |
3.53 m |
3.05 m |
3.53 m x 3.05 m |
|
Basement |
Laundry Room |
2.26 m |
2.16 m |
2.26 m x 2.16 m |
|
Main Level |
Foyer |
1.52 m |
2.31 m |
1.52 m x 2.31 m |
|
Main Level |
Living Room |
4.32 m |
3.68 m |
4.32 m x 3.68 m |
|
Main Level |
Dining Room |
4.34 m |
3.12 m |
4.34 m x 3.12 m |
|
Main Level |
Kitchen |
3.71 m |
2.92 m |
3.71 m x 2.92 m |
|
Main Level |
Eating Area |
2.39 m |
2.44 m |
2.39 m x 2.44 m |
|
Main Level |
Family Room |
4.88 m |
3.45 m |
4.88 m x 3.45 m |
Utilities
|
Cable
|
Available |
|
Electricity
|
Installed |
|
Sewer
|
Installed |
https://www.realtor.ca/real-estate/28416753/54-burncrest-drive-toronto-bedford-park-nortown-bedford-park-nortown

