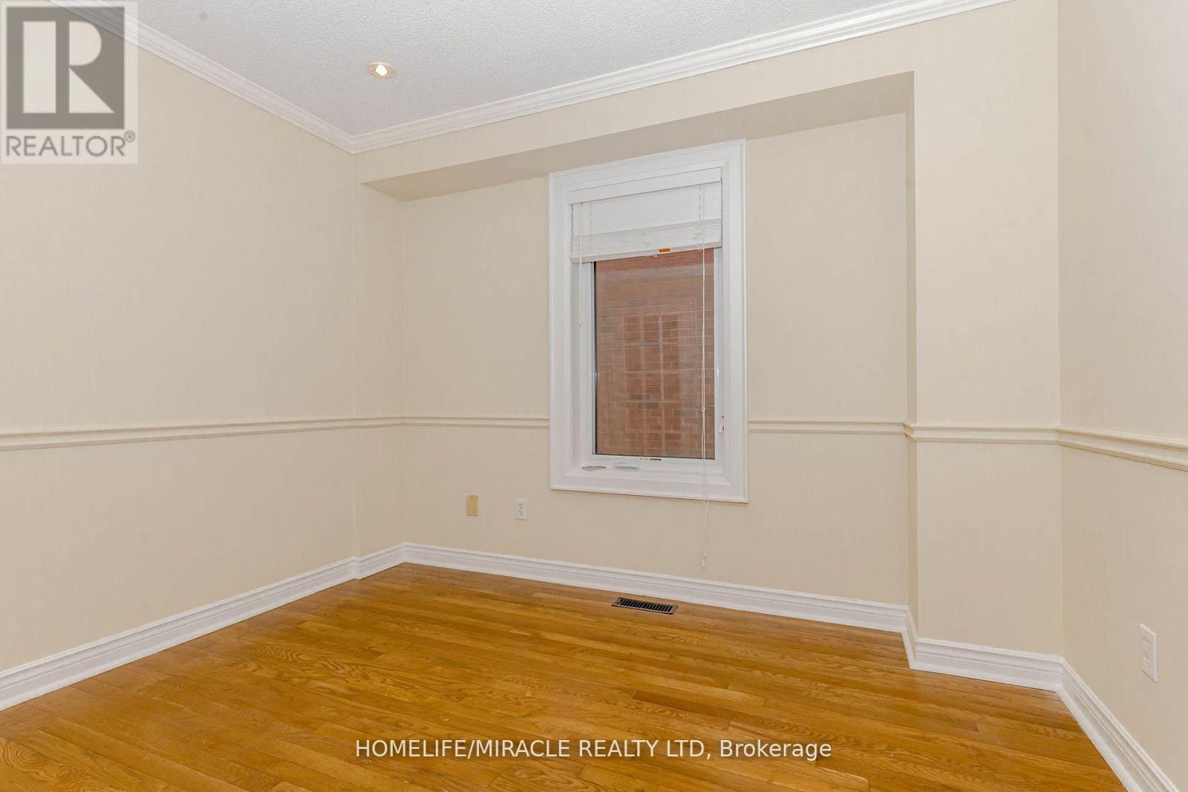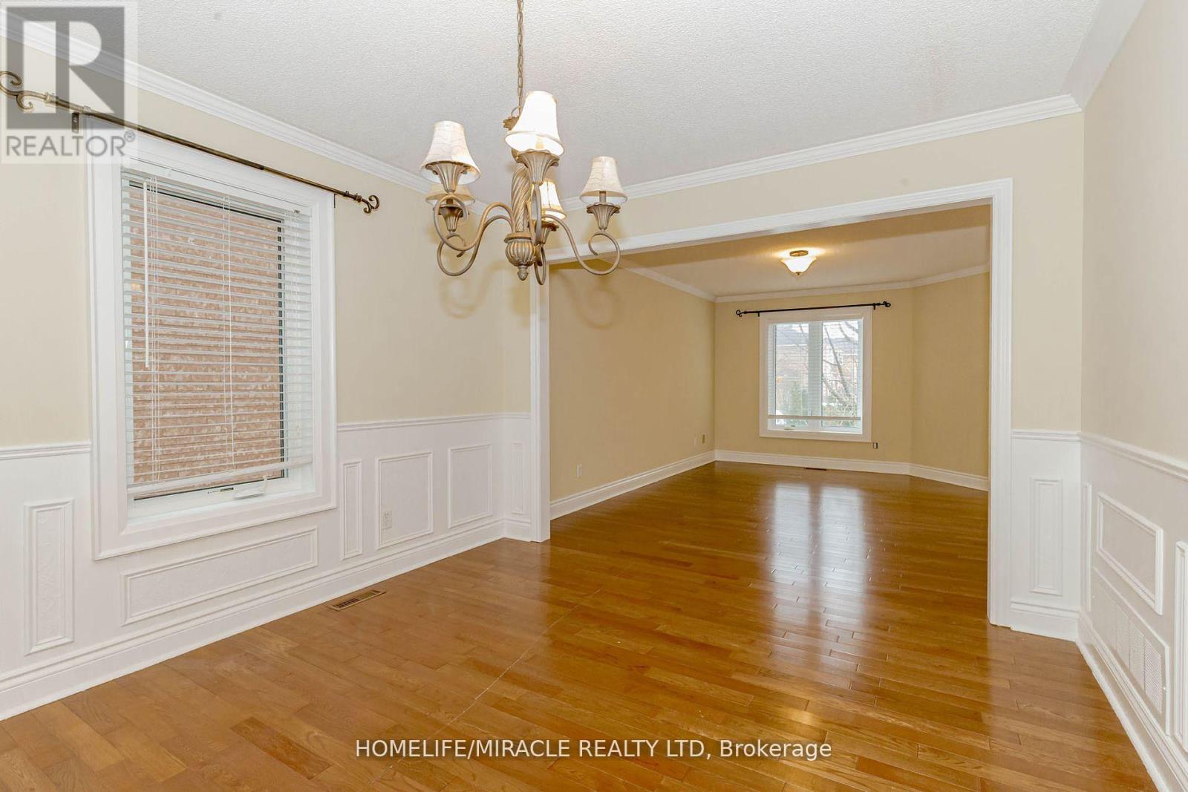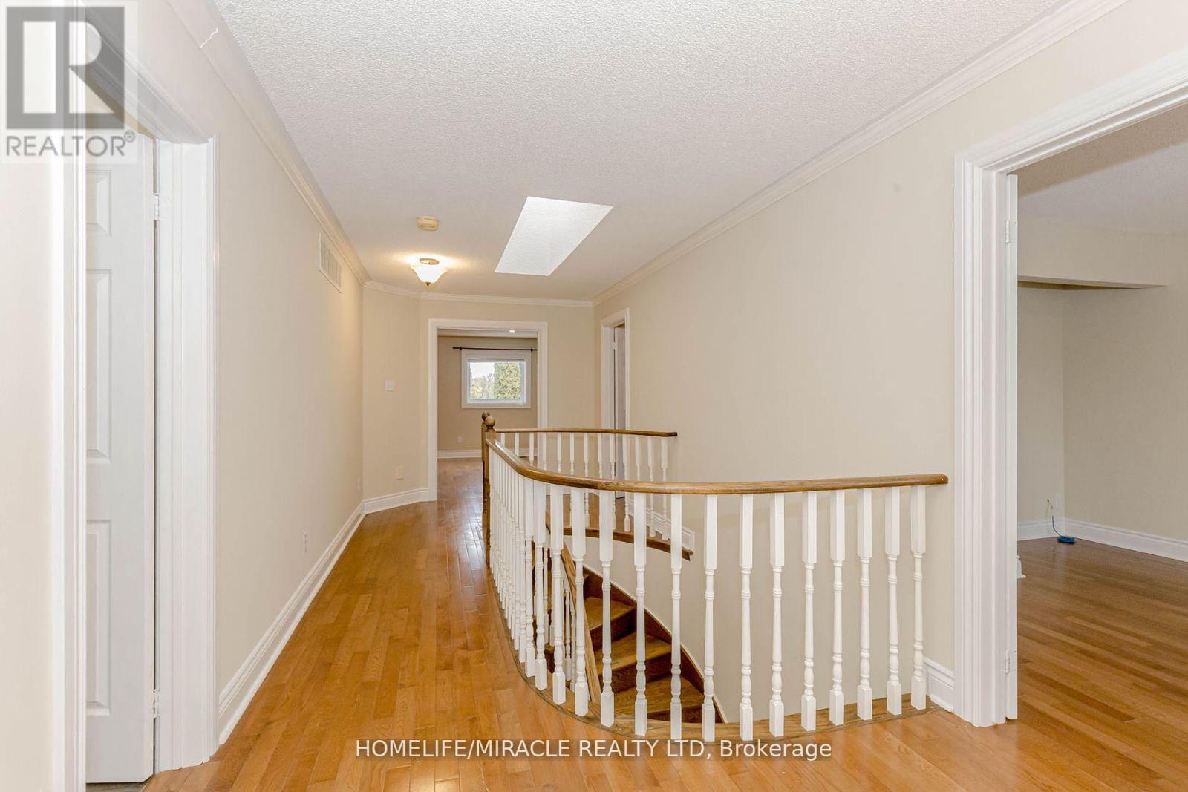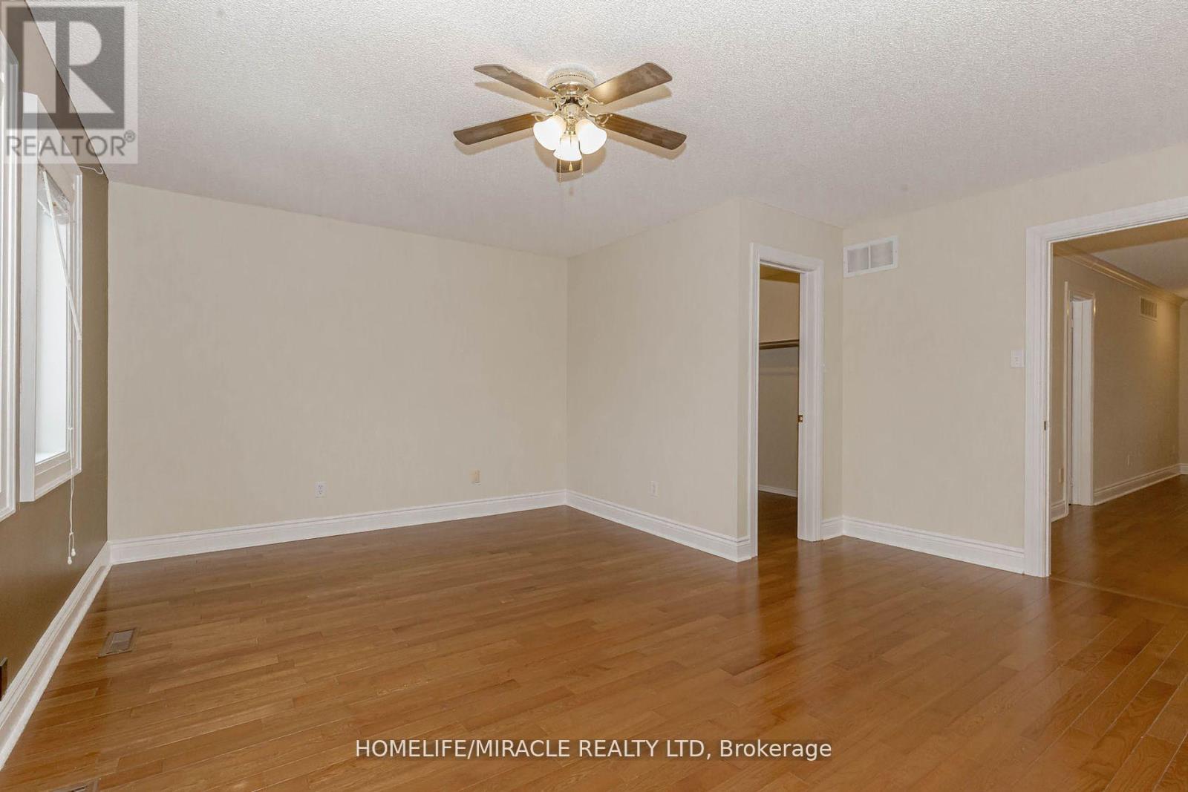5 Bedroom
4 Bathroom
Fireplace
Central Air Conditioning
Forced Air
$1,445,000
Amazing Detached home in Top Area of East Credit, Just 5 Min to Heartland Area .Stunning 4 Bdrm Plus an Office ( 5th Bedroom) in main Floor. Detached 2,727 Sq Ft Plus 1209 Sq Ft of Finished Basement. Many Upgrades and Move In Ready. Fresh paint all over, Kitchen With Granite Counter Tops /Backsplash, Pot Lighting, Slow Closing Drawers & Large Breakfast Area. Travertine Tile In Kitchen And Hallways, Huge Master bedroom Close To All Your Amenities, School, Public Transportation Etc, Large Rec Room, Extra Bedroom In Basement and huge rec room! (id:55499)
Property Details
|
MLS® Number
|
W12054612 |
|
Property Type
|
Single Family |
|
Community Name
|
East Credit |
|
Features
|
Carpet Free |
|
Parking Space Total
|
4 |
|
Structure
|
Deck |
Building
|
Bathroom Total
|
4 |
|
Bedrooms Above Ground
|
4 |
|
Bedrooms Below Ground
|
1 |
|
Bedrooms Total
|
5 |
|
Appliances
|
All |
|
Basement Development
|
Finished |
|
Basement Type
|
N/a (finished) |
|
Construction Style Attachment
|
Detached |
|
Cooling Type
|
Central Air Conditioning |
|
Exterior Finish
|
Brick |
|
Fireplace Present
|
Yes |
|
Foundation Type
|
Concrete |
|
Half Bath Total
|
1 |
|
Heating Fuel
|
Natural Gas |
|
Heating Type
|
Forced Air |
|
Stories Total
|
2 |
|
Type
|
House |
|
Utility Water
|
Municipal Water |
Parking
Land
|
Acreage
|
No |
|
Sewer
|
Sanitary Sewer |
|
Size Depth
|
110 Ft ,2 In |
|
Size Frontage
|
39 Ft ,6 In |
|
Size Irregular
|
39.5 X 110.22 Ft |
|
Size Total Text
|
39.5 X 110.22 Ft |
Rooms
| Level |
Type |
Length |
Width |
Dimensions |
|
Second Level |
Primary Bedroom |
6.9 m |
4.26 m |
6.9 m x 4.26 m |
|
Second Level |
Bedroom 2 |
3.28 m |
3.05 m |
3.28 m x 3.05 m |
|
Second Level |
Bedroom 3 |
3.35 m |
3.28 m |
3.35 m x 3.28 m |
|
Second Level |
Bedroom 4 |
5.11 m |
3.35 m |
5.11 m x 3.35 m |
|
Basement |
Recreational, Games Room |
8.71 m |
5.61 m |
8.71 m x 5.61 m |
|
Basement |
Bedroom |
4.62 m |
4.02 m |
4.62 m x 4.02 m |
|
Main Level |
Living Room |
4.57 m |
3.23 m |
4.57 m x 3.23 m |
|
Main Level |
Dining Room |
3.66 m |
3.23 m |
3.66 m x 3.23 m |
|
Main Level |
Family Room |
5.51 m |
3.23 m |
5.51 m x 3.23 m |
|
Main Level |
Office |
3.05 m |
3.05 m |
3.05 m x 3.05 m |
|
Main Level |
Kitchen |
6.63 m |
3.05 m |
6.63 m x 3.05 m |
https://www.realtor.ca/real-estate/28103382/5393-fallingbrook-drive-mississauga-east-credit-east-credit










































