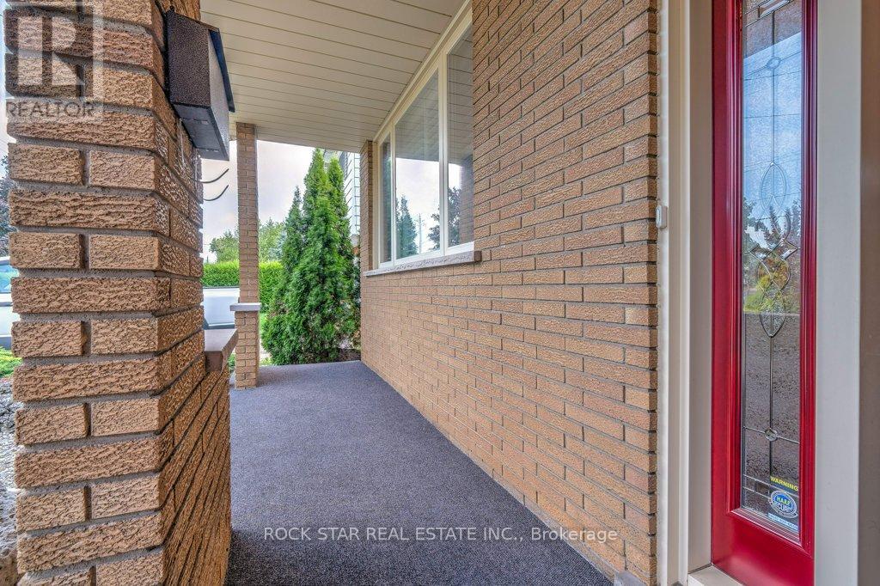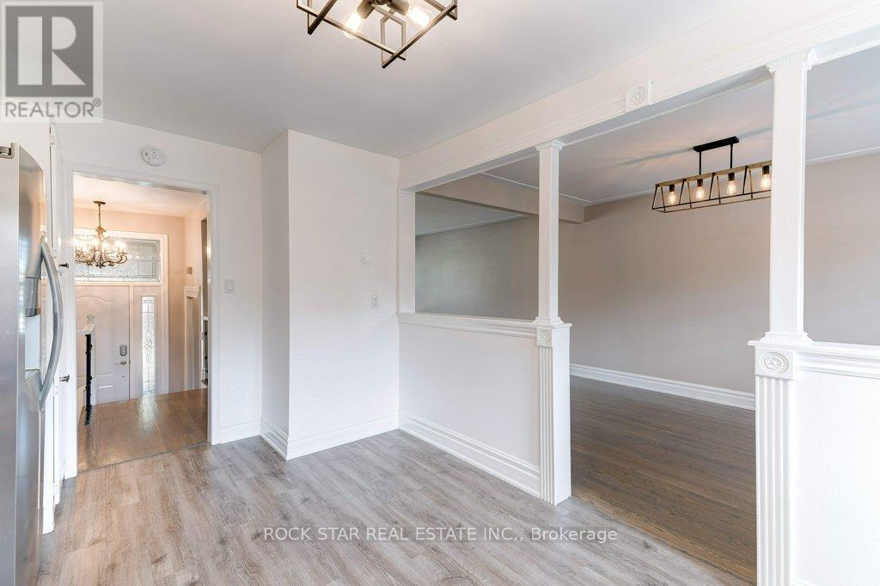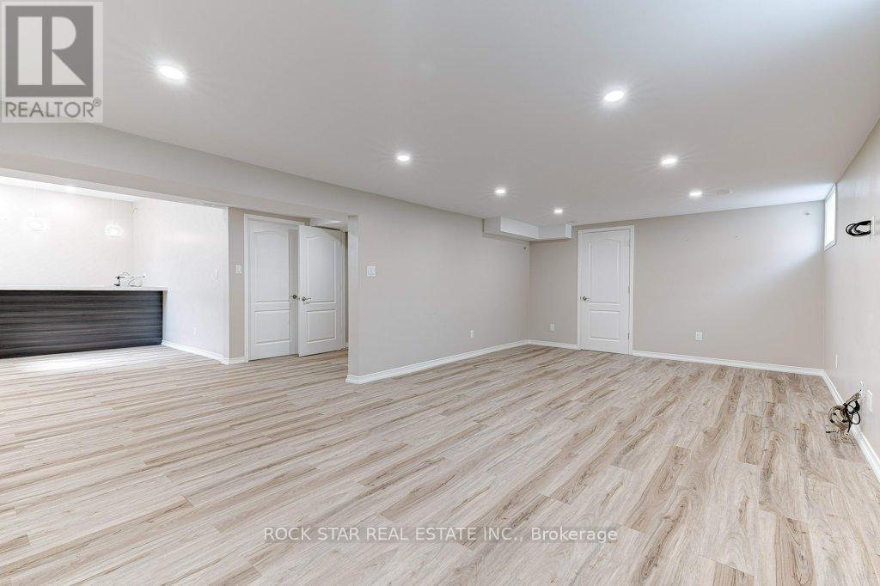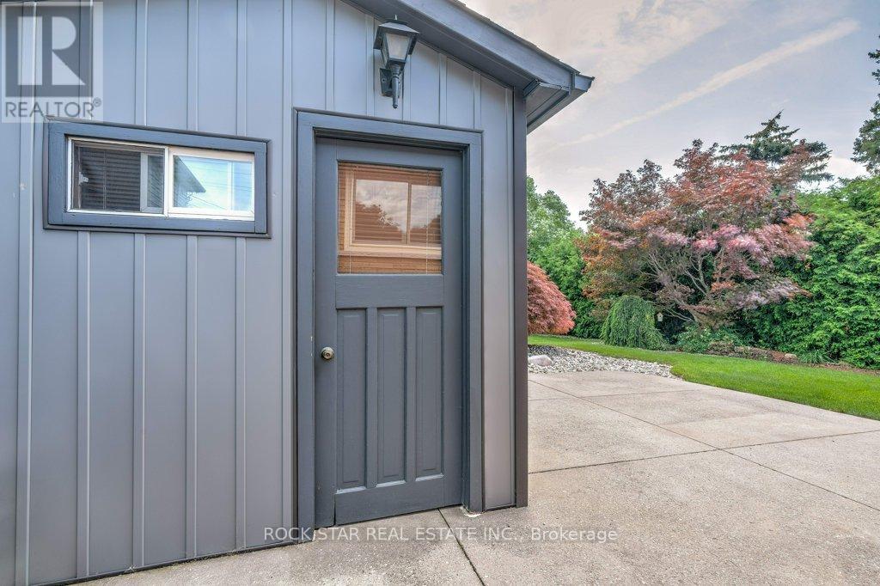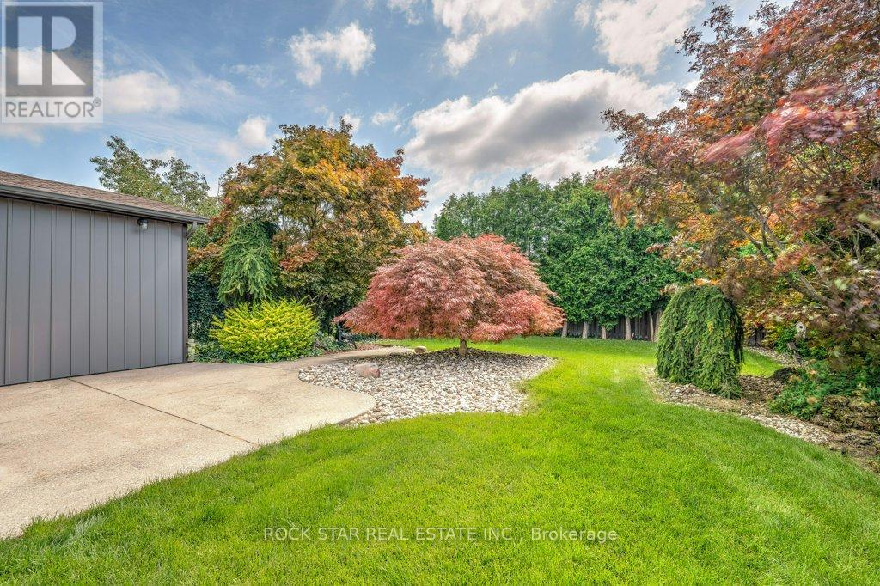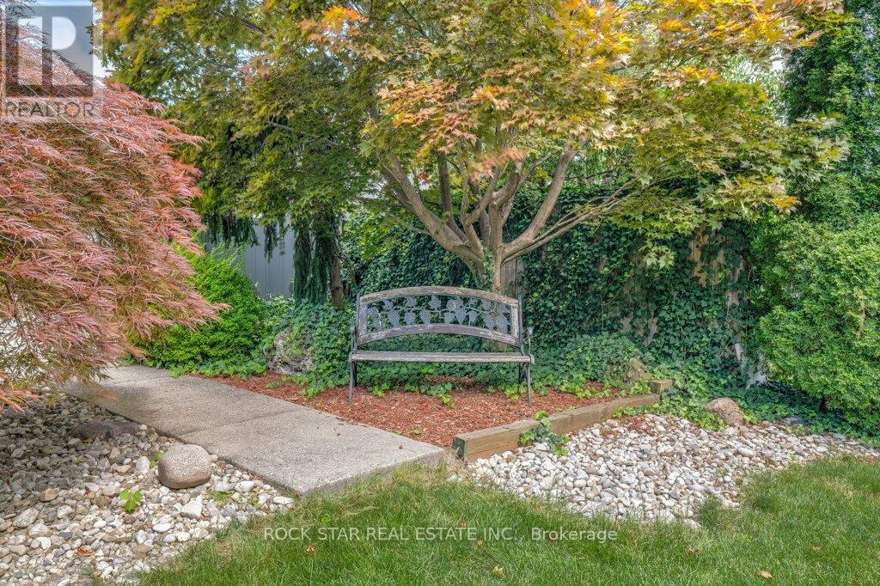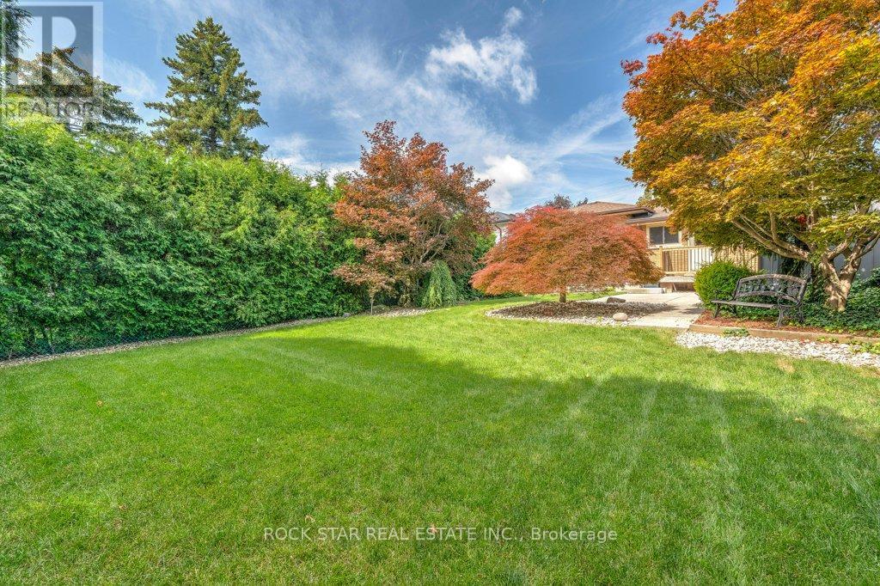3 Bedroom
2 Bathroom
1100 - 1500 sqft
Raised Bungalow
Fireplace
Central Air Conditioning
Forced Air
$3,300 Monthly
Come and take a look at this gorgeous 3 Bedroom, 2 Bathroom raised bungalow featuring 1,310 sq. ft. of comfortable living space in one of Hamilton Mountains most desirable neighbourhoods. The home is centrally located to all amenities and just steps to excellent schools, shopping and public transit. Inside you'll find a bright and inviting living room, formal dining room and spacious eat-in kitchen. On the upper level you have three generously sized bedrooms as well as an updated 4PC bathroom. The fully finished basement offers a welcoming rec-room with electric fireplace, wet bar and tall 9' ceilings. Here you will also find an updated powder room, laundry, additional storage space and access to the garage for your convenience. Outside, the large backyard is sure to impress! It has been beautifully landscaped, is fully fenced and features a cozy patio space with gas BBQ hookup for enjoying the summer months ahead. Additional highlights of this already lovely home include hardwood floors on the main levels, laminate flooring in the basement, stainless kitchen appliances, a covered front porch, 4 parking spots on double wide concrete driveway, large 1-car garage with interior access and a garden shed with hydro. Available as ofJune 16th. Book your viewing today! (id:55499)
Property Details
|
MLS® Number
|
X12115894 |
|
Property Type
|
Single Family |
|
Community Name
|
Gilbert |
|
Parking Space Total
|
5 |
|
Structure
|
Shed |
Building
|
Bathroom Total
|
2 |
|
Bedrooms Above Ground
|
3 |
|
Bedrooms Total
|
3 |
|
Age
|
51 To 99 Years |
|
Amenities
|
Fireplace(s) |
|
Appliances
|
Dishwasher, Dryer, Microwave, Stove, Washer, Refrigerator |
|
Architectural Style
|
Raised Bungalow |
|
Basement Development
|
Finished |
|
Basement Type
|
Full (finished) |
|
Construction Style Attachment
|
Detached |
|
Cooling Type
|
Central Air Conditioning |
|
Exterior Finish
|
Brick |
|
Fireplace Present
|
Yes |
|
Fireplace Total
|
1 |
|
Foundation Type
|
Poured Concrete |
|
Half Bath Total
|
1 |
|
Heating Fuel
|
Natural Gas |
|
Heating Type
|
Forced Air |
|
Stories Total
|
1 |
|
Size Interior
|
1100 - 1500 Sqft |
|
Type
|
House |
|
Utility Water
|
Municipal Water |
Parking
Land
|
Acreage
|
No |
|
Sewer
|
Sanitary Sewer |
|
Size Depth
|
150 Ft |
|
Size Frontage
|
44 Ft ,9 In |
|
Size Irregular
|
44.8 X 150 Ft |
|
Size Total Text
|
44.8 X 150 Ft|under 1/2 Acre |
Rooms
| Level |
Type |
Length |
Width |
Dimensions |
|
Second Level |
Bedroom |
4.34 m |
3.35 m |
4.34 m x 3.35 m |
|
Second Level |
Bedroom 2 |
3.17 m |
2.74 m |
3.17 m x 2.74 m |
|
Second Level |
Bedroom 3 |
4.19 m |
3.17 m |
4.19 m x 3.17 m |
|
Second Level |
Bathroom |
|
|
Measurements not available |
|
Basement |
Recreational, Games Room |
6.4 m |
3.05 m |
6.4 m x 3.05 m |
|
Basement |
Family Room |
7.32 m |
3.96 m |
7.32 m x 3.96 m |
|
Basement |
Bathroom |
|
|
Measurements not available |
|
Main Level |
Living Room |
4.57 m |
3.96 m |
4.57 m x 3.96 m |
|
Main Level |
Dining Room |
4.27 m |
3.05 m |
4.27 m x 3.05 m |
|
Main Level |
Kitchen |
4.8 m |
3.05 m |
4.8 m x 3.05 m |
https://www.realtor.ca/real-estate/28242675/539-upper-paradise-road-hamilton-gilbert-gilbert




