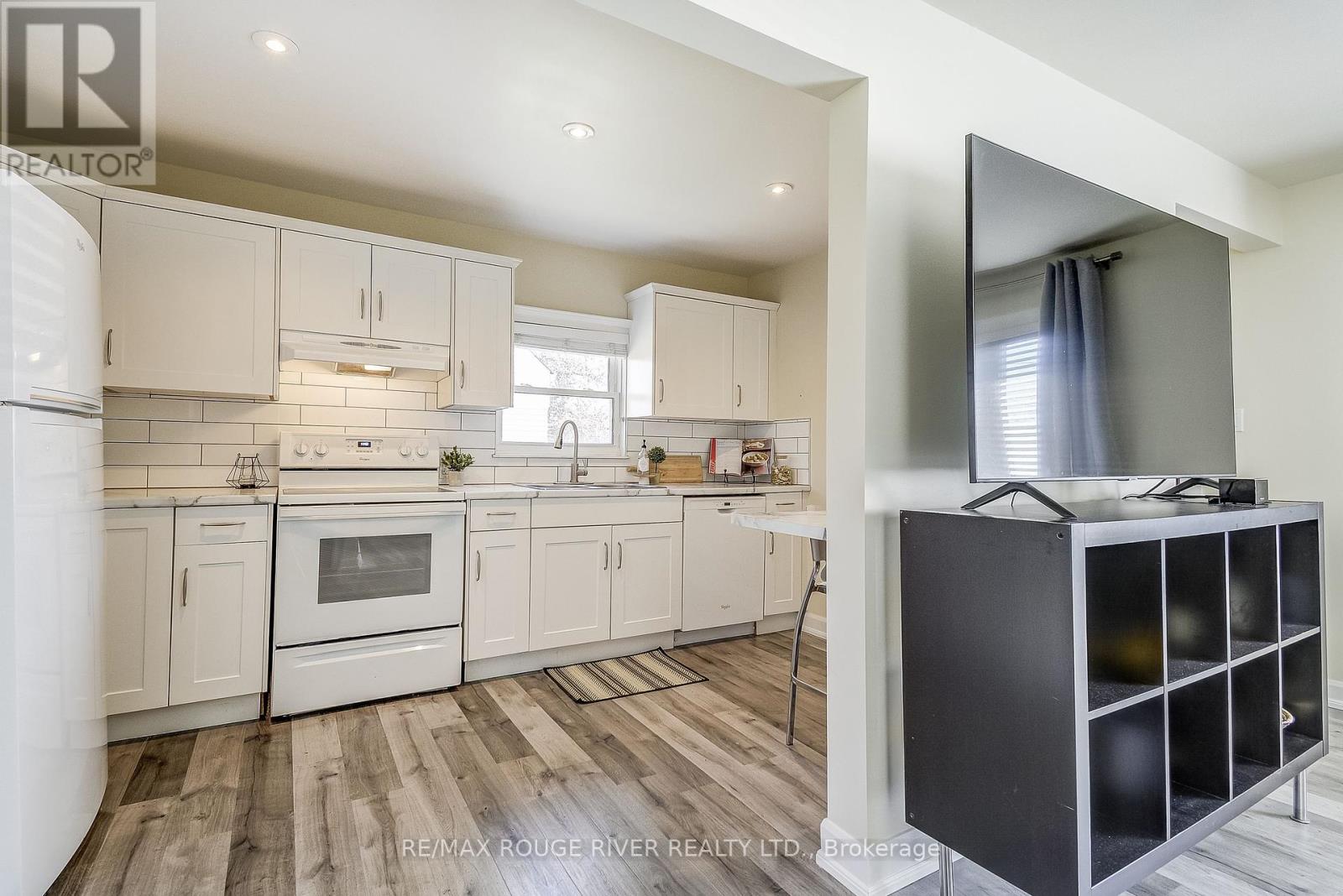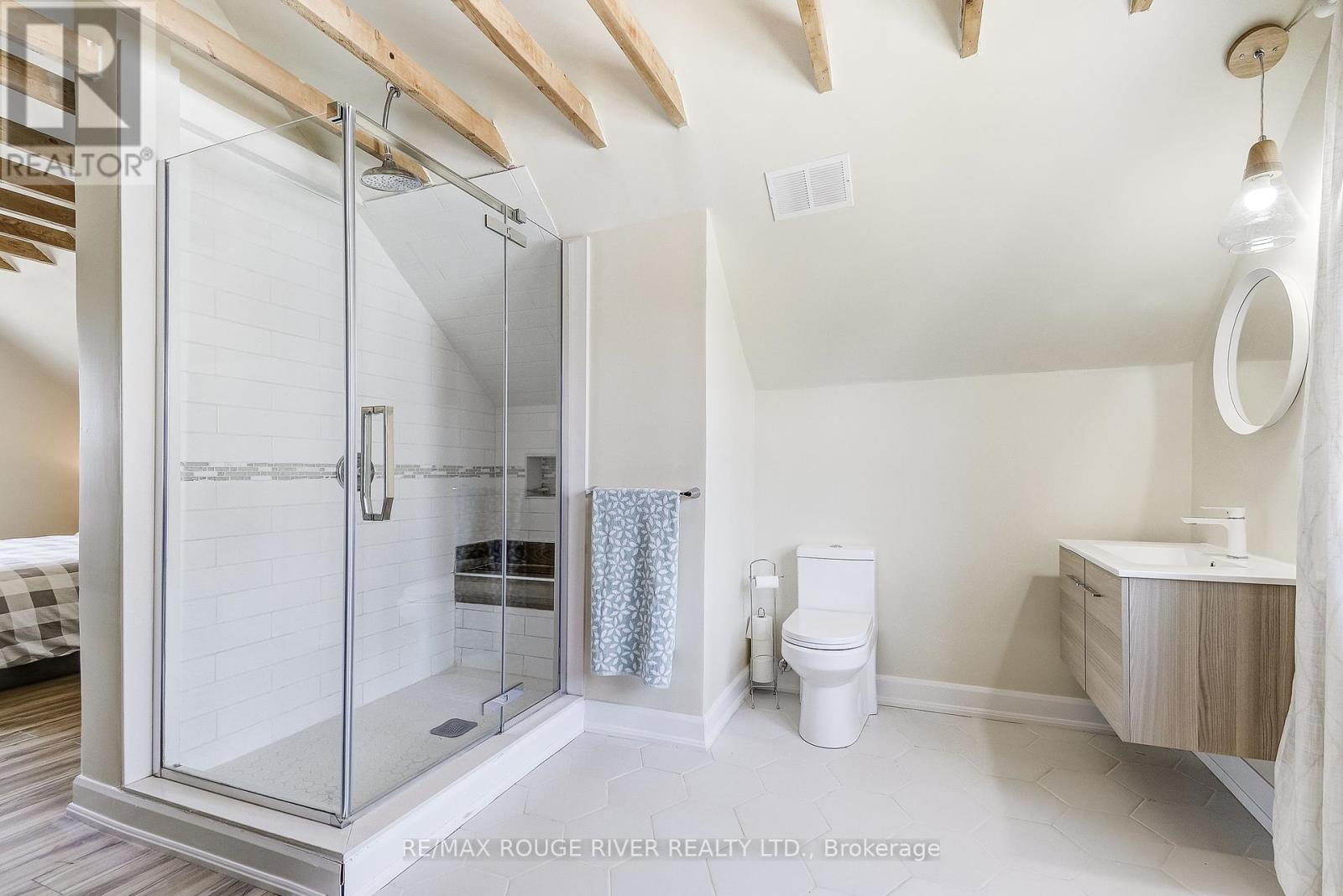2 Bedroom
2 Bathroom
Central Air Conditioning
Forced Air
$499,900
*Exceptional value* in this beautifully renovated home. This home has an open feel and is spacious, bright and inviting, with lots of windows that let in plenty of natural light. This property sits on a large lot and is in a great area just a short walk to nearby conveniences. No need for a pool when you are steps from E.H. LESLIE municipal park and pool. Inside you'll find a large, comfortable living room and an eat-in kitchen, perfect for everyday living. There are 2 well appointed spacious bedrooms and 2 full bathrooms, making this home just the right size for small families, couples, or downsizers. The stylish main floor bathroom with sliding barn door is a lovely feature. The unfinished basement with high ceilings offers a blank canvas, ready for you to finish however you need. This home features many updates such as: High end siding, soffits and eaves, steel roofing, modern kitchen and appliances and bathrooms, Interior & exterior doors, Electrical, Pot lighting, Flooring, Plumbing, Insulation, Windows, Trim, Sump Pump, Weeping Tile & amazing front covered deck. There is parking for 3 cars. Enjoy the outdoor living space with a fenced backyard which includes a large deck overlooking mature trees and greenery & a shed for storage. This home is a great opportunity for anyone looking for a move-in-ready home! **** EXTRAS **** A lovely home to live in or a fabulous investment opportunity. (id:55499)
Property Details
|
MLS® Number
|
X9008826 |
|
Property Type
|
Single Family |
|
Amenities Near By
|
Public Transit, Schools, Park |
|
Community Features
|
Community Centre |
|
Equipment Type
|
None |
|
Features
|
Flat Site, Sump Pump |
|
Parking Space Total
|
3 |
|
Rental Equipment Type
|
None |
|
Structure
|
Porch, Deck, Shed |
Building
|
Bathroom Total
|
2 |
|
Bedrooms Above Ground
|
2 |
|
Bedrooms Total
|
2 |
|
Appliances
|
Water Heater, Dishwasher, Dryer, Microwave, Range, Refrigerator, Stove, Washer |
|
Basement Type
|
Full |
|
Construction Style Attachment
|
Detached |
|
Cooling Type
|
Central Air Conditioning |
|
Exterior Finish
|
Vinyl Siding |
|
Flooring Type
|
Laminate |
|
Foundation Type
|
Poured Concrete |
|
Heating Fuel
|
Natural Gas |
|
Heating Type
|
Forced Air |
|
Stories Total
|
2 |
|
Type
|
House |
|
Utility Water
|
Municipal Water |
Land
|
Acreage
|
No |
|
Land Amenities
|
Public Transit, Schools, Park |
|
Sewer
|
Sanitary Sewer |
|
Size Depth
|
90 Ft |
|
Size Frontage
|
48 Ft |
|
Size Irregular
|
48 X 90 Ft |
|
Size Total Text
|
48 X 90 Ft |
|
Zoning Description
|
R1d |
Rooms
| Level |
Type |
Length |
Width |
Dimensions |
|
Second Level |
Primary Bedroom |
4.41 m |
4.29 m |
4.41 m x 4.29 m |
|
Main Level |
Living Room |
3.56 m |
4.85 m |
3.56 m x 4.85 m |
|
Main Level |
Kitchen |
3.58 m |
2.29 m |
3.58 m x 2.29 m |
|
Main Level |
Bedroom 2 |
3.45 m |
2.89 m |
3.45 m x 2.89 m |
Utilities
|
Cable
|
Installed |
|
Sewer
|
Installed |
https://www.realtor.ca/real-estate/27119688/5385-twidale-avenue-niagara-falls






























