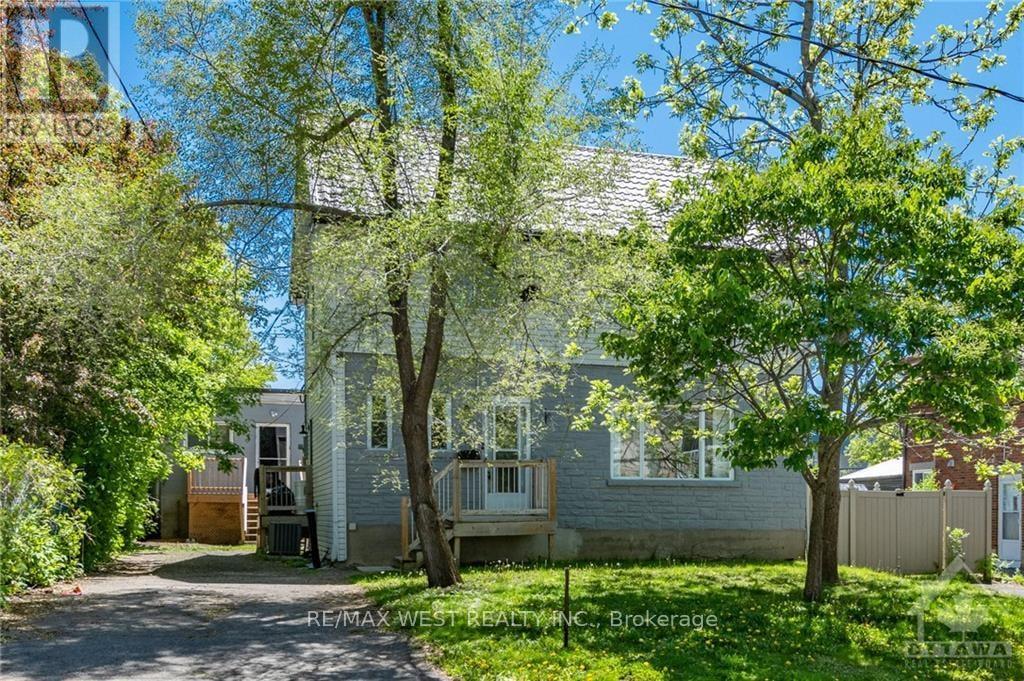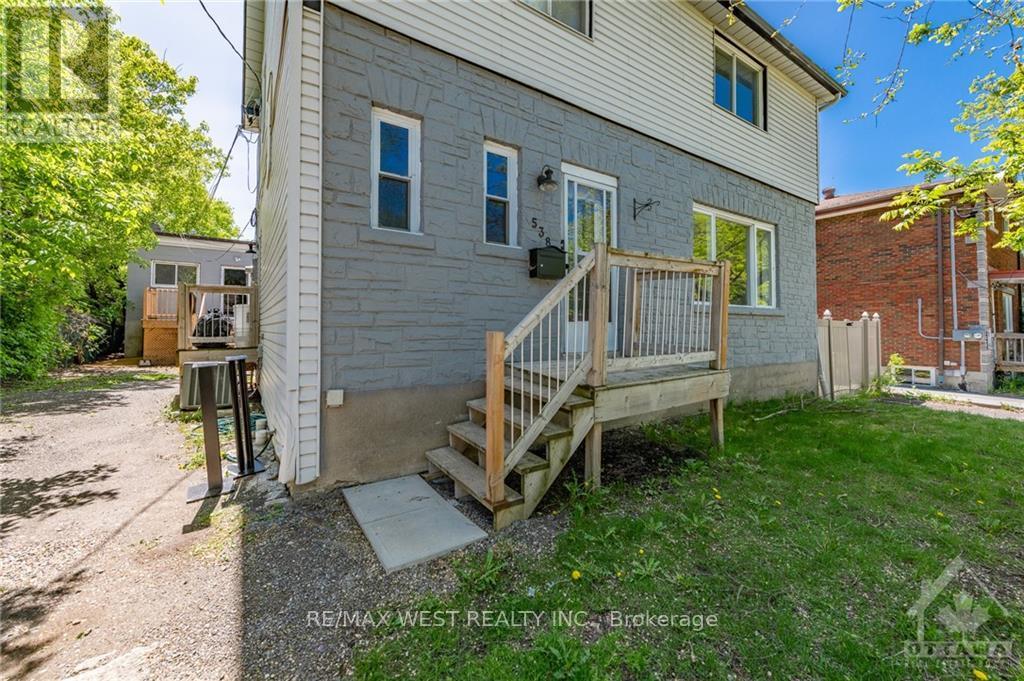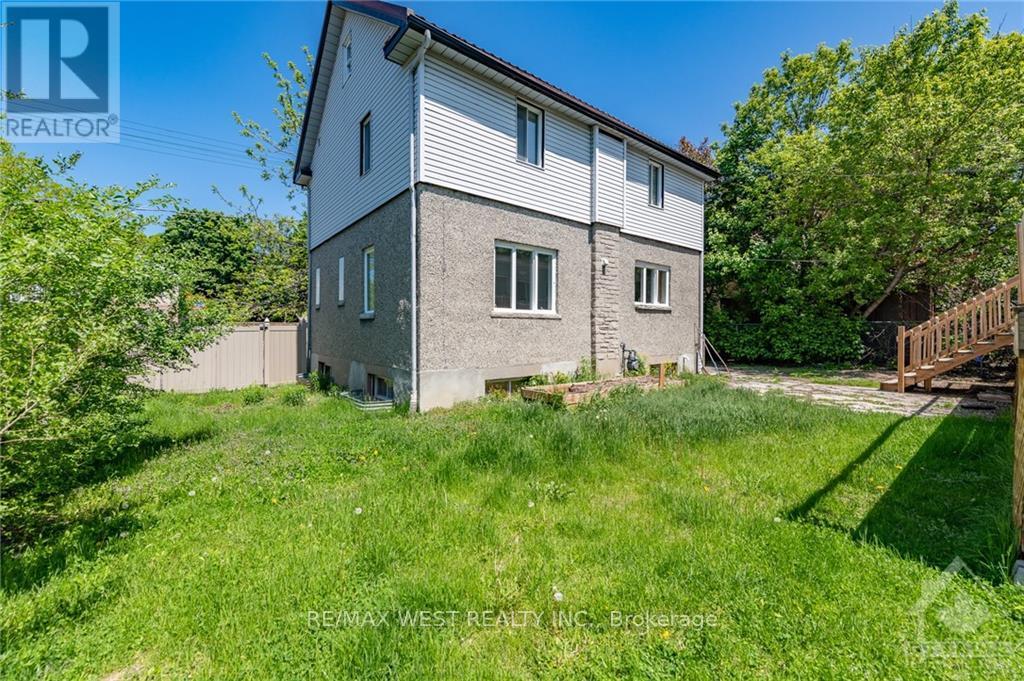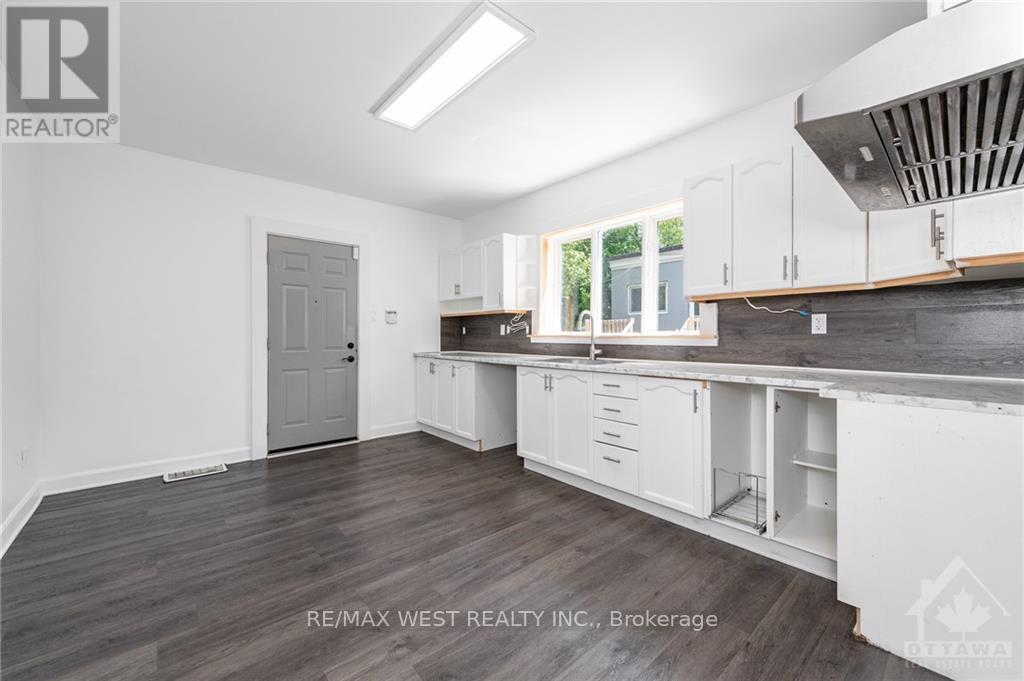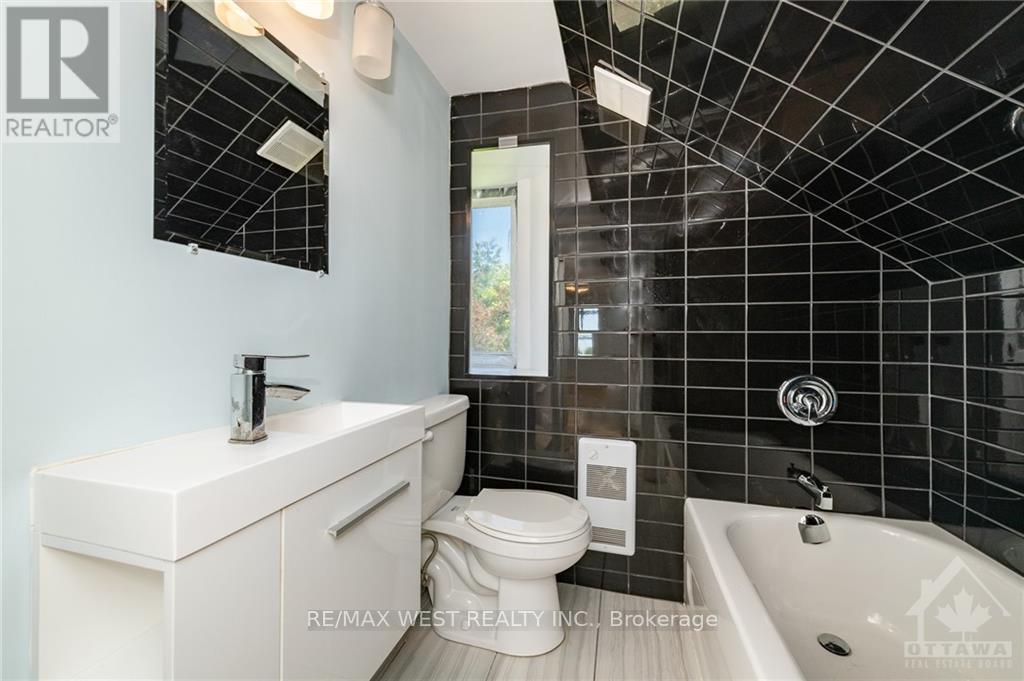4 Bedroom
3 Bathroom
Fireplace
Central Air Conditioning
Forced Air
$850,000
Amazing 3-lvl home, painted throughout in the ever-growing neighborhood of Castle Heights! Sitting on a massive lot (60' X 112'), it's perfect for development (The ability to build 3-rowhouses or a large Triplex). The huge 2-floor warehouse (3500 Sq. Feet)in the backyard, is ideal for a workshop/storage, rent it out and generate revenue. main floor of the home has a large Living room, kitchen, dining room to enjoy your meals. 2nd level offers 3 huge bedrooms and updated bathroom, and brand-new carpet throughout. 3rd level has a huge loft and 3-piece bathroom, perfect for an art studio, games room, or rec room. finished basement offers an additional rec room, 2 piece bathroom, den (with the addition of an egress window, could be a 4th bedroom). This property offers many possibilities with the right imagination. Don't wait, book your viewing today! (id:55499)
Property Details
|
MLS® Number
|
X8368884 |
|
Property Type
|
Single Family |
|
Community Name
|
West Carleton |
|
Amenities Near By
|
Hospital, Park, Public Transit |
|
Community Features
|
Community Centre, School Bus |
|
Parking Space Total
|
10 |
|
Structure
|
Workshop |
Building
|
Bathroom Total
|
3 |
|
Bedrooms Above Ground
|
3 |
|
Bedrooms Below Ground
|
1 |
|
Bedrooms Total
|
4 |
|
Basement Development
|
Finished |
|
Basement Type
|
Full (finished) |
|
Construction Style Attachment
|
Detached |
|
Cooling Type
|
Central Air Conditioning |
|
Exterior Finish
|
Stone, Vinyl Siding |
|
Fireplace Present
|
Yes |
|
Foundation Type
|
Concrete |
|
Heating Fuel
|
Natural Gas |
|
Heating Type
|
Forced Air |
|
Stories Total
|
3 |
|
Type
|
House |
|
Utility Water
|
Municipal Water |
Parking
Land
|
Acreage
|
No |
|
Land Amenities
|
Hospital, Park, Public Transit |
|
Sewer
|
Sanitary Sewer |
|
Size Depth
|
112 Ft |
|
Size Frontage
|
60 Ft |
|
Size Irregular
|
60 X 112 Ft |
|
Size Total Text
|
60 X 112 Ft|under 1/2 Acre |
|
Zoning Description
|
Residential |
Utilities
|
Cable
|
Available |
|
Sewer
|
Available |
https://www.realtor.ca/real-estate/26939379/538-mutual-street-ottawa-west-carleton-west-carleton

