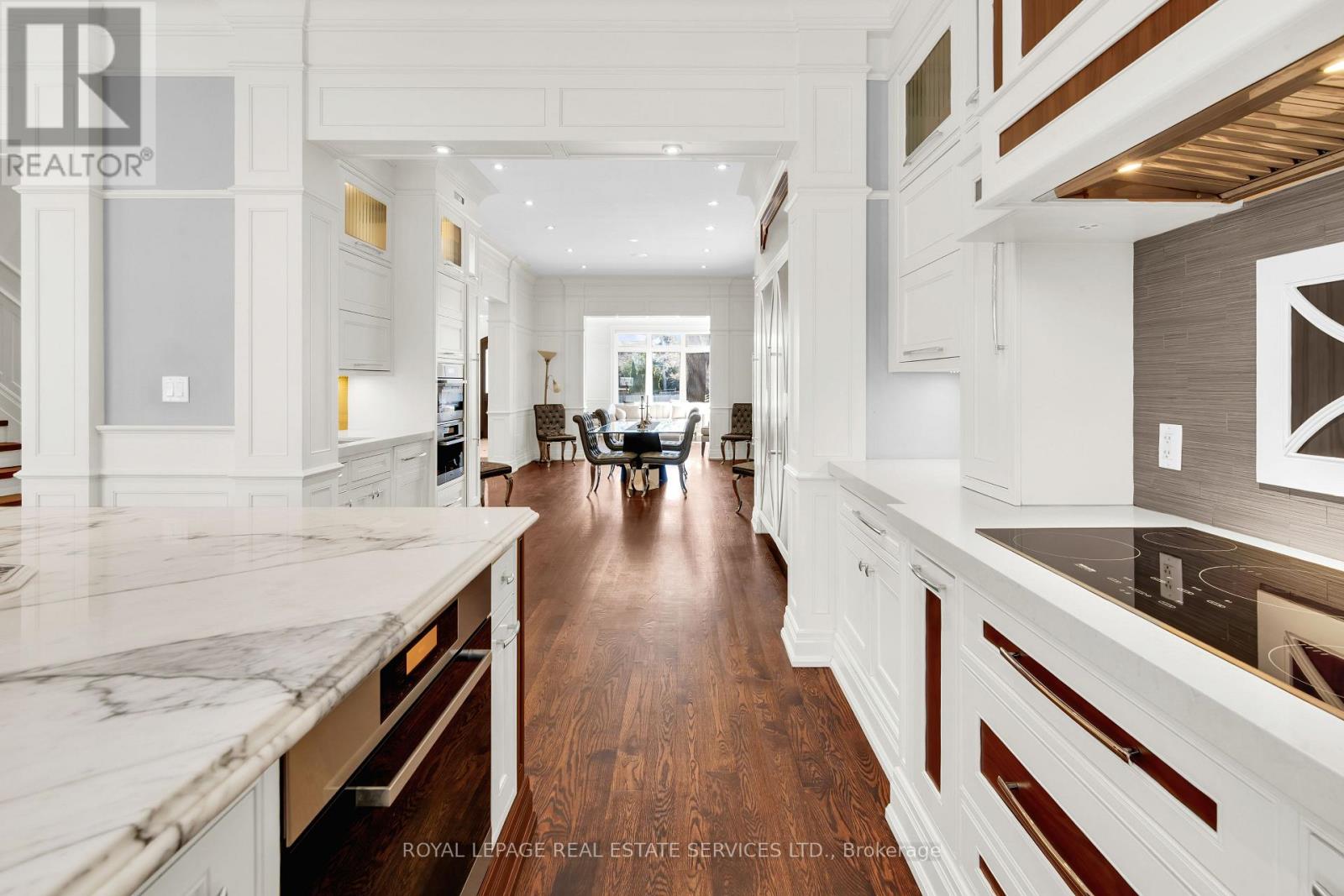7 Bedroom
5 Bathroom
Fireplace
Central Air Conditioning
Forced Air
$15,000 Monthly
REMARKS FOR CLIENTS (2000 characters) RARELY OFFERED FOR LEASE! Welcome to this stunning, custom-designed home offering over 4600sf of refined living space in the prestigious Bedford Park Neighborhood. Thoughtfully crafted with high-end finishes and exceptional attention to detail. Bespoke designer kitchen featuring top-of-the-line stainless steel appliances, sleek cabinetry, extra large island and spacious breakfast room with is combined with a large family room. It's perfect for everyday living and stylish gatherings. This home offers expansive principal rooms, soaring ceiling and a seamless flow from room to room. Generous bedrooms each with w/i closets and spa-inspired ensuites. Located steps from top schools, shops, parks and transit. (id:55499)
Property Details
|
MLS® Number
|
C12075580 |
|
Property Type
|
Single Family |
|
Community Name
|
Bedford Park-Nortown |
|
Amenities Near By
|
Public Transit |
|
Features
|
Carpet Free |
|
Parking Space Total
|
4 |
Building
|
Bathroom Total
|
5 |
|
Bedrooms Above Ground
|
4 |
|
Bedrooms Below Ground
|
3 |
|
Bedrooms Total
|
7 |
|
Appliances
|
Oven - Built-in, Range, Dryer, Washer |
|
Basement Development
|
Finished |
|
Basement Type
|
Full (finished) |
|
Construction Style Attachment
|
Detached |
|
Cooling Type
|
Central Air Conditioning |
|
Exterior Finish
|
Brick |
|
Fireplace Present
|
Yes |
|
Flooring Type
|
Hardwood |
|
Half Bath Total
|
1 |
|
Heating Fuel
|
Natural Gas |
|
Heating Type
|
Forced Air |
|
Stories Total
|
2 |
|
Type
|
House |
|
Utility Water
|
Municipal Water |
Parking
Land
|
Acreage
|
No |
|
Fence Type
|
Fenced Yard |
|
Land Amenities
|
Public Transit |
|
Sewer
|
Sanitary Sewer |
Rooms
| Level |
Type |
Length |
Width |
Dimensions |
|
Second Level |
Primary Bedroom |
9.344 m |
5.36 m |
9.344 m x 5.36 m |
|
Second Level |
Bedroom 2 |
5.89 m |
3.81 m |
5.89 m x 3.81 m |
|
Second Level |
Bedroom 3 |
4.65 m |
3.98 m |
4.65 m x 3.98 m |
|
Second Level |
Bedroom 4 |
4.65 m |
4.04 m |
4.65 m x 4.04 m |
|
Basement |
Bedroom 2 |
3.12 m |
3.66 m |
3.12 m x 3.66 m |
|
Basement |
Den |
4.05 m |
3.66 m |
4.05 m x 3.66 m |
|
Basement |
Exercise Room |
3.66 m |
3.28 m |
3.66 m x 3.28 m |
|
Basement |
Recreational, Games Room |
8.93 m |
4.88 m |
8.93 m x 4.88 m |
|
Basement |
Utility Room |
4.46 m |
3.81 m |
4.46 m x 3.81 m |
|
Basement |
Bedroom |
3.66 m |
3.65 m |
3.66 m x 3.65 m |
|
Main Level |
Living Room |
4.3 m |
3.76 m |
4.3 m x 3.76 m |
|
Main Level |
Dining Room |
3.91 m |
3.76 m |
3.91 m x 3.76 m |
|
Main Level |
Study |
4.65 m |
4.04 m |
4.65 m x 4.04 m |
|
Main Level |
Kitchen |
7.5 m |
4.63 m |
7.5 m x 4.63 m |
|
Main Level |
Family Room |
9.1 m |
4.93 m |
9.1 m x 4.93 m |
https://www.realtor.ca/real-estate/28151359/538-melrose-avenue-toronto-bedford-park-nortown-bedford-park-nortown




































