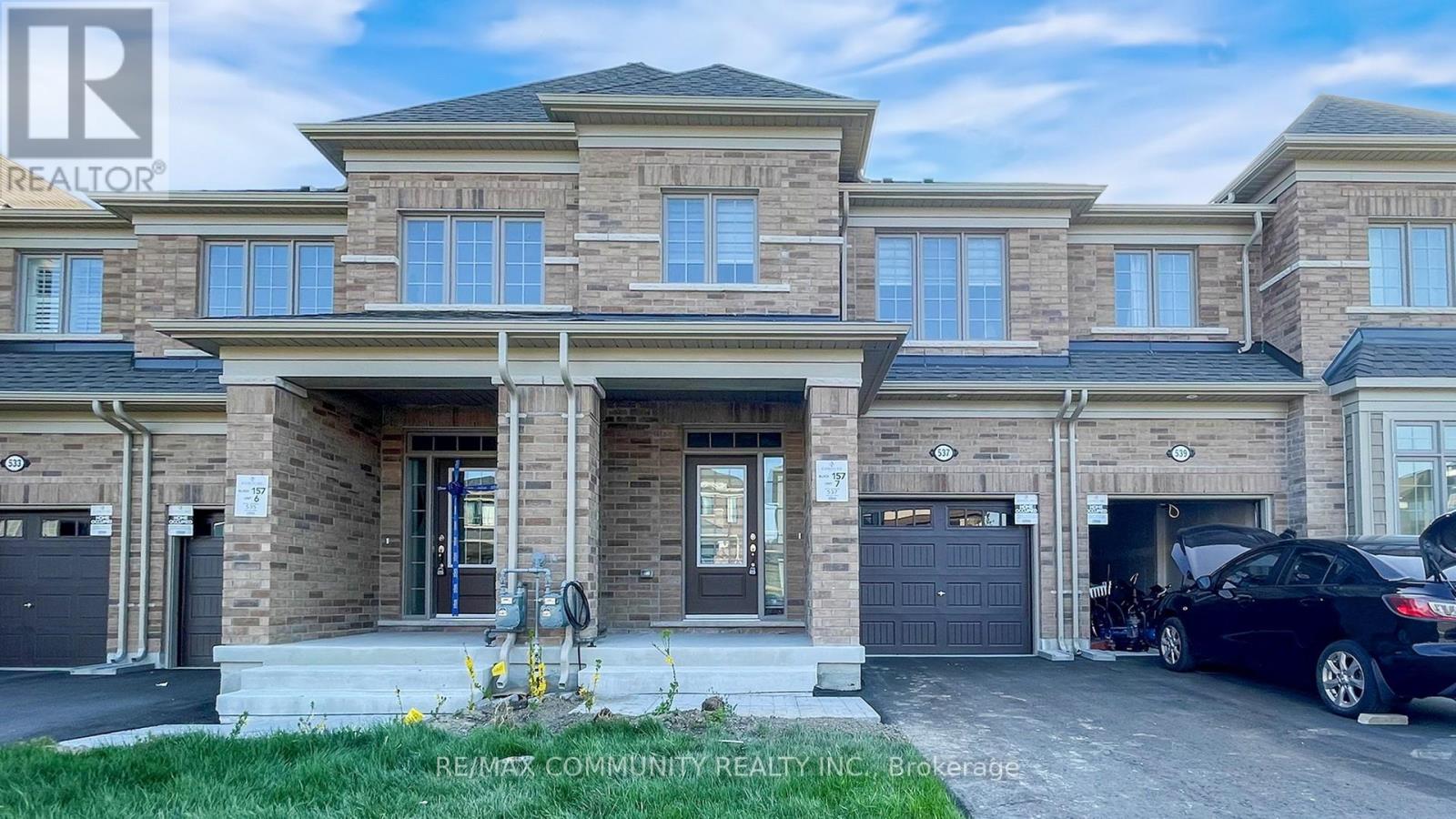537 Trevor Street Cobourg, Ontario K9A 4J5
4 Bedroom
3 Bathroom
1500 - 2000 sqft
Central Air Conditioning
Forced Air
$2,800 Monthly
Beautiful freehold townhome built by Tribute Homes, situated in the highly desirable Coburg Trails Community. The spacious 4 Bed, 3 Bath home offers open concept living & is tastefully upgraded from top to bottom. Wide plank luxury laminate on the main, upgraded kitchen with custom quartz counter tops, upgraded bathrooms & solid oak stairs w/ iron pickets. Just minutes away from major shops, Hwy 401, & Coburg Beach. Perfect for growing families looking for a place to call home! (id:55499)
Property Details
| MLS® Number | X12143198 |
| Property Type | Single Family |
| Community Name | Cobourg |
| Parking Space Total | 3 |
Building
| Bathroom Total | 3 |
| Bedrooms Above Ground | 4 |
| Bedrooms Total | 4 |
| Appliances | Dishwasher, Dryer, Stove, Washer, Refrigerator |
| Basement Type | Full |
| Construction Style Attachment | Attached |
| Cooling Type | Central Air Conditioning |
| Exterior Finish | Brick |
| Flooring Type | Laminate, Tile, Carpeted |
| Foundation Type | Concrete |
| Half Bath Total | 1 |
| Heating Fuel | Natural Gas |
| Heating Type | Forced Air |
| Stories Total | 2 |
| Size Interior | 1500 - 2000 Sqft |
| Type | Row / Townhouse |
| Utility Water | Municipal Water |
Parking
| Garage |
Land
| Acreage | No |
| Sewer | Sanitary Sewer |
Rooms
| Level | Type | Length | Width | Dimensions |
|---|---|---|---|---|
| Second Level | Primary Bedroom | 3.1 m | 5.4 m | 3.1 m x 5.4 m |
| Second Level | Bedroom 2 | 2.6 m | 3.3 m | 2.6 m x 3.3 m |
| Second Level | Bedroom 3 | 2.6 m | 3.3 m | 2.6 m x 3.3 m |
| Second Level | Bedroom 4 | 2.6 m | 3.9 m | 2.6 m x 3.9 m |
| Main Level | Dining Room | 2.7 m | 3.4 m | 2.7 m x 3.4 m |
| Main Level | Family Room | 2.7 m | 3.5 m | 2.7 m x 3.5 m |
| Main Level | Living Room | 2.6 m | 3.5 m | 2.6 m x 3.5 m |
| Main Level | Kitchen | 2.6 m | 3.5 m | 2.6 m x 3.5 m |
https://www.realtor.ca/real-estate/28301321/537-trevor-street-cobourg-cobourg
Interested?
Contact us for more information























