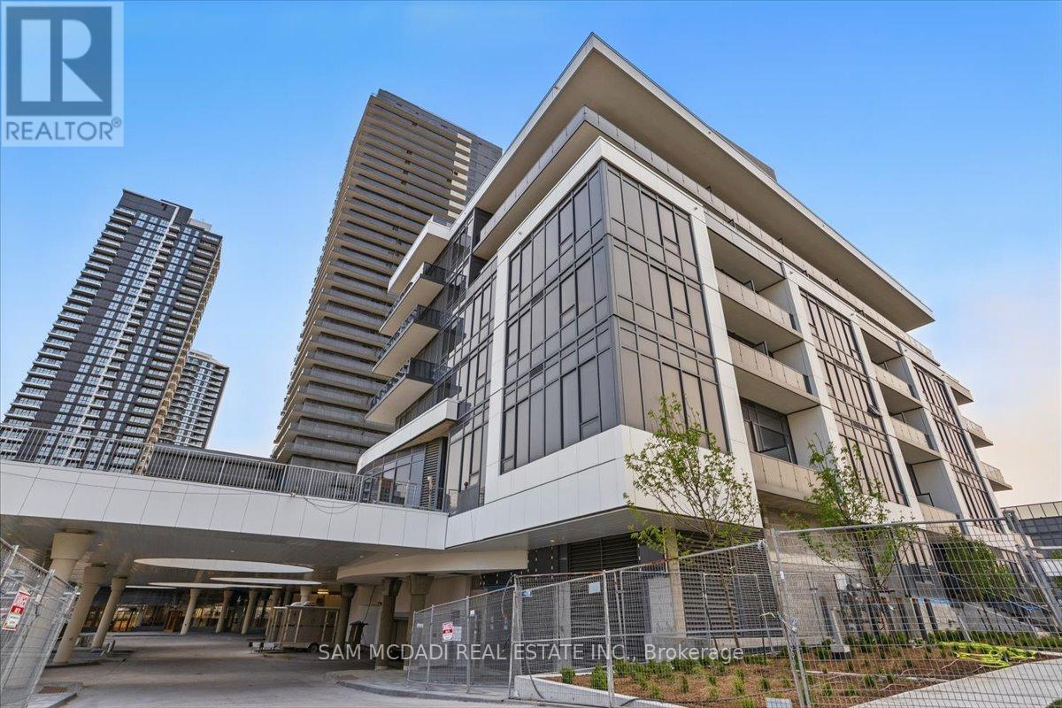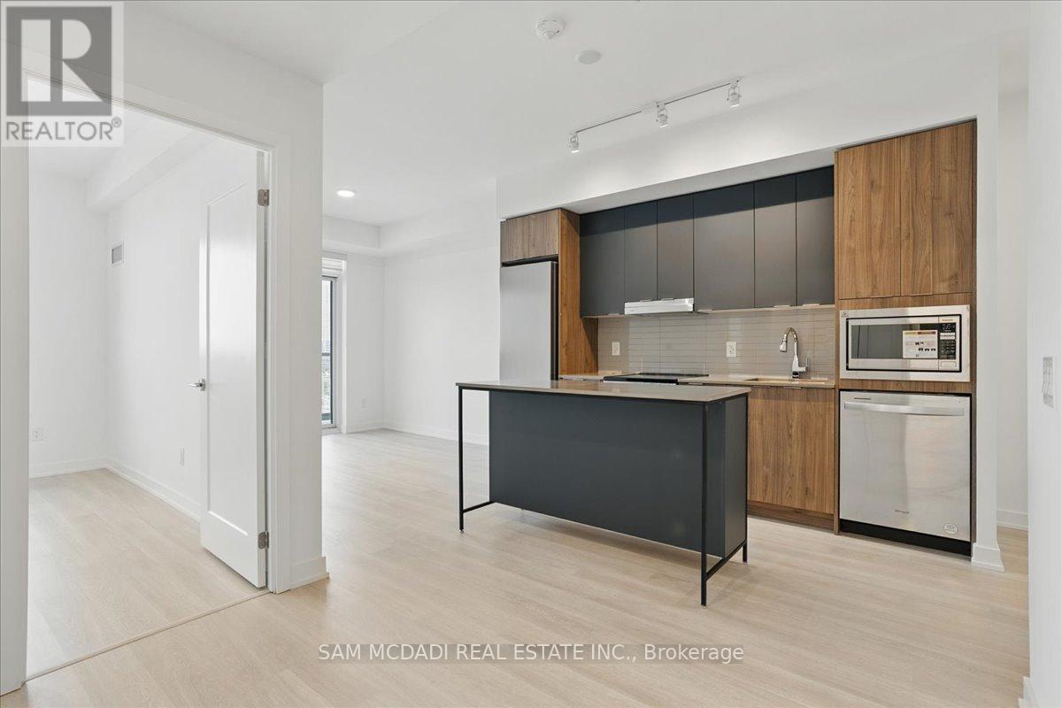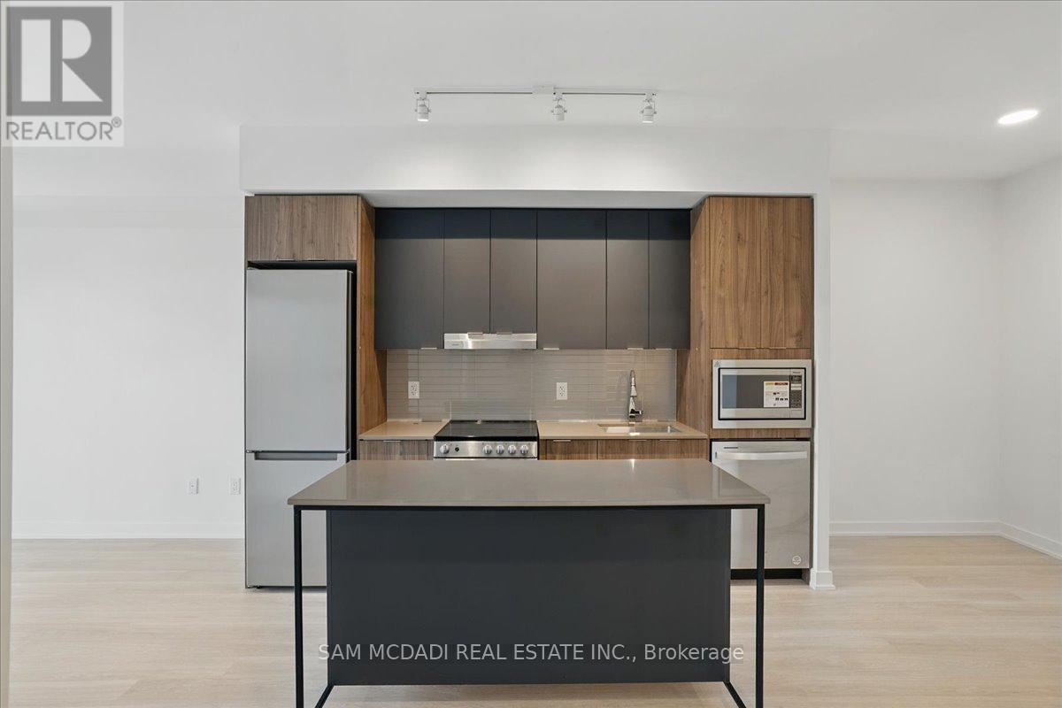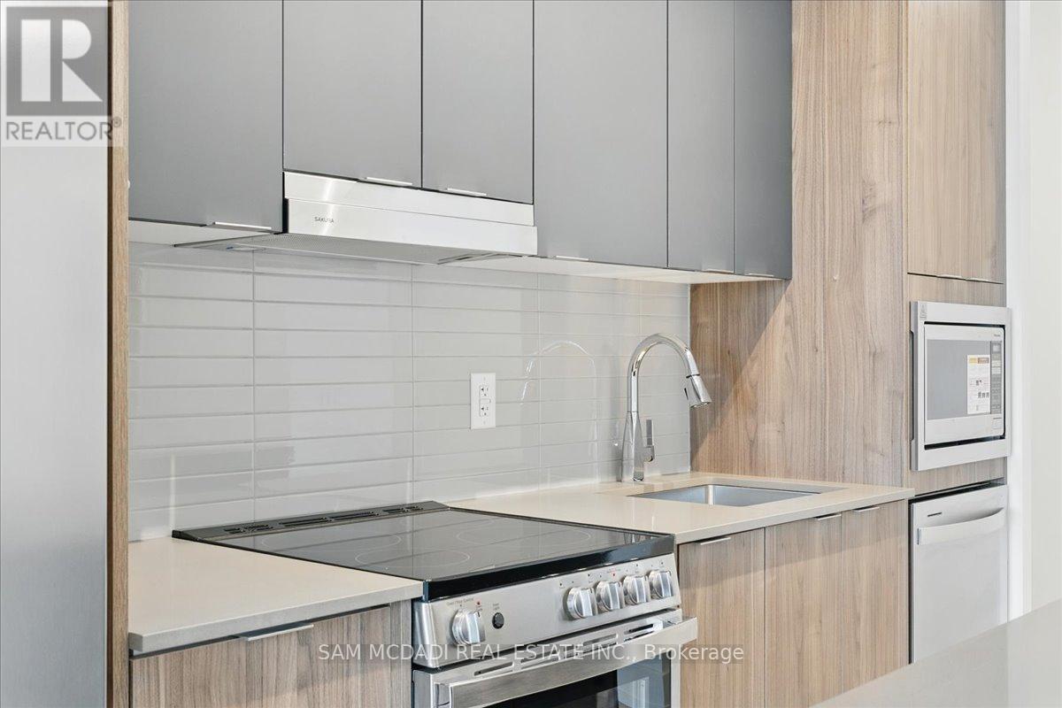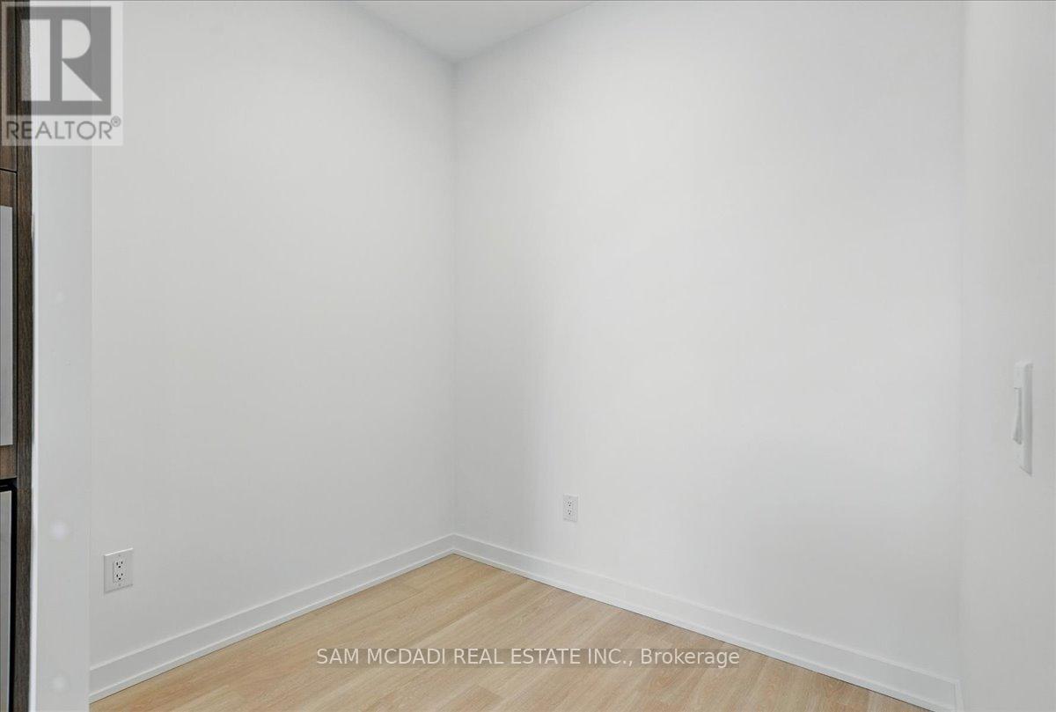2 Bedroom
1 Bathroom
600 - 699 sqft
Indoor Pool
Central Air Conditioning
Forced Air
$2,300 Monthly
Experience modern urban living in this stunning, never-before-occupied 1-bedroom plus den apartment located in the heart of Mississauga. Thoughtfully designed with a bright, open-concept layout, this stylish suite features a sleek kitchen with quartz countertops and stainless steel appliances, flowing seamlessly into a spacious living area that opens to a private balcony. The versatile den offers the perfect space for a home office or reading nook, while the full bathroom showcases elegant finishes throughout. Enjoy the convenience of in-suite laundry, included parking, and access to a full range of upscale amenities, indoor pool, fitness centre with yoga studio, sauna, party room, and 24-hour concierge. Perfectly situated near Square One, restaurants, grocery stores, transit, and major highways, this home blends comfort, style, and connectivity in one exceptional location. (id:55499)
Property Details
|
MLS® Number
|
W12196428 |
|
Property Type
|
Single Family |
|
Community Name
|
Hurontario |
|
Amenities Near By
|
Schools, Park, Public Transit |
|
Community Features
|
Pet Restrictions |
|
Features
|
Elevator, Balcony, Carpet Free |
|
Parking Space Total
|
1 |
|
Pool Type
|
Indoor Pool |
|
View Type
|
View, City View |
Building
|
Bathroom Total
|
1 |
|
Bedrooms Above Ground
|
1 |
|
Bedrooms Below Ground
|
1 |
|
Bedrooms Total
|
2 |
|
Age
|
New Building |
|
Amenities
|
Party Room, Visitor Parking, Security/concierge |
|
Appliances
|
Dishwasher, Dryer, Microwave, Stove, Washer, Refrigerator |
|
Cooling Type
|
Central Air Conditioning |
|
Exterior Finish
|
Concrete |
|
Fire Protection
|
Smoke Detectors |
|
Flooring Type
|
Laminate |
|
Heating Fuel
|
Natural Gas |
|
Heating Type
|
Forced Air |
|
Size Interior
|
600 - 699 Sqft |
|
Type
|
Apartment |
Parking
Land
|
Acreage
|
No |
|
Land Amenities
|
Schools, Park, Public Transit |
Rooms
| Level |
Type |
Length |
Width |
Dimensions |
|
Main Level |
Living Room |
3.08 m |
3.03 m |
3.08 m x 3.03 m |
|
Main Level |
Kitchen |
4.36 m |
3.5 m |
4.36 m x 3.5 m |
|
Main Level |
Den |
2.16 m |
1.83 m |
2.16 m x 1.83 m |
|
Main Level |
Bedroom |
3.01 m |
3.79 m |
3.01 m x 3.79 m |
https://www.realtor.ca/real-estate/28416896/536-5105-hurontario-street-mississauga-hurontario-hurontario

