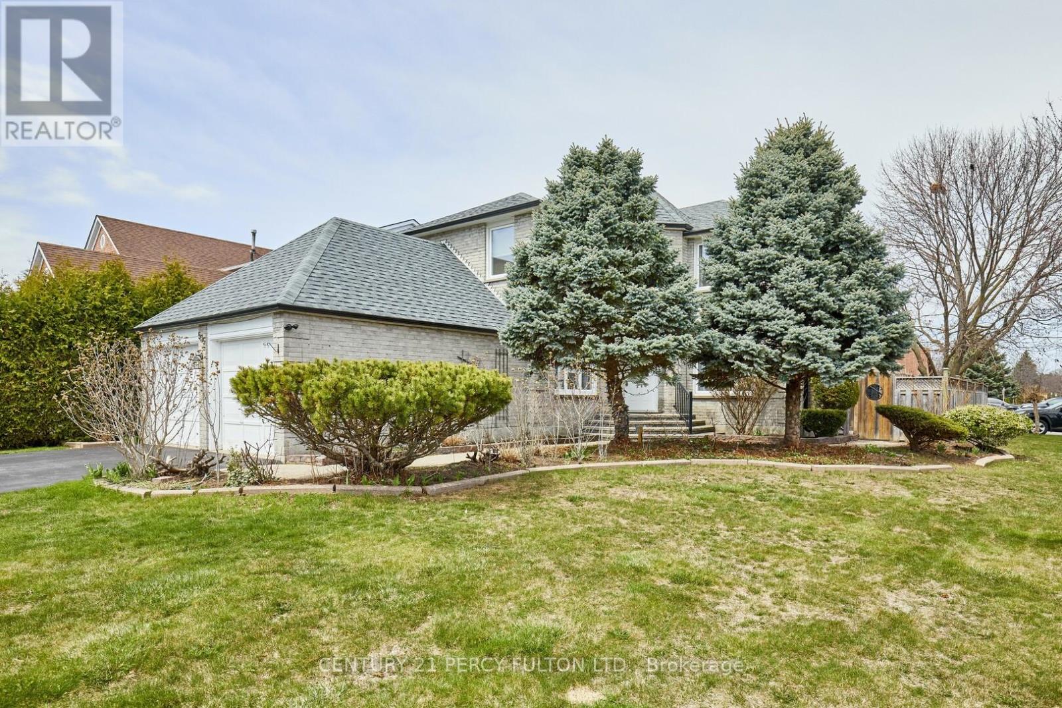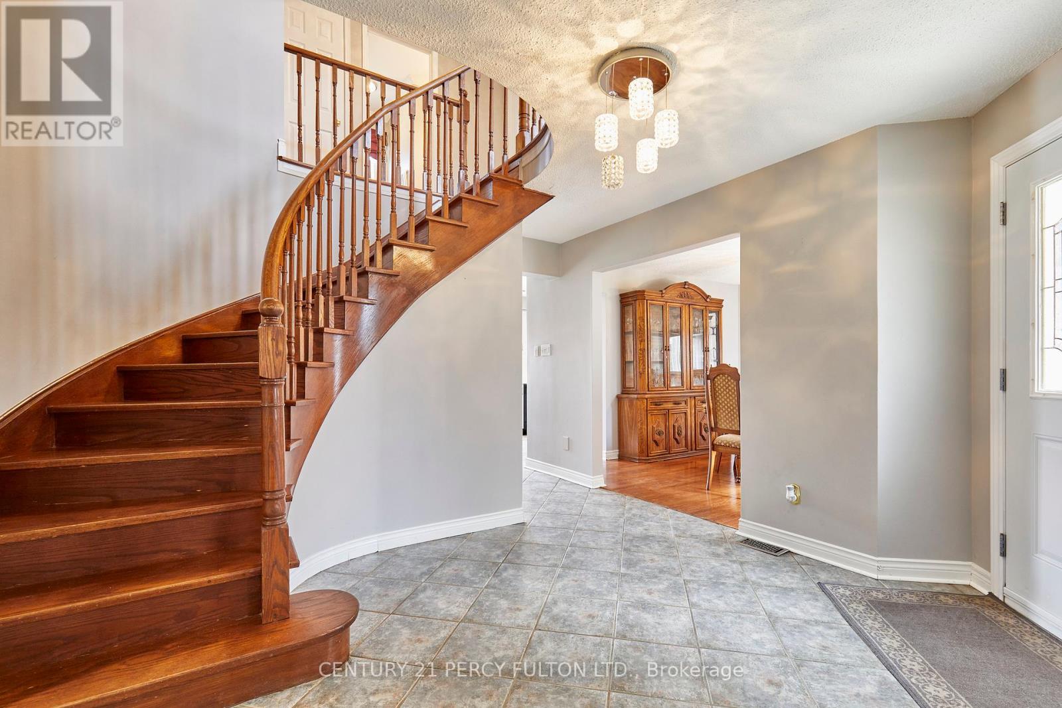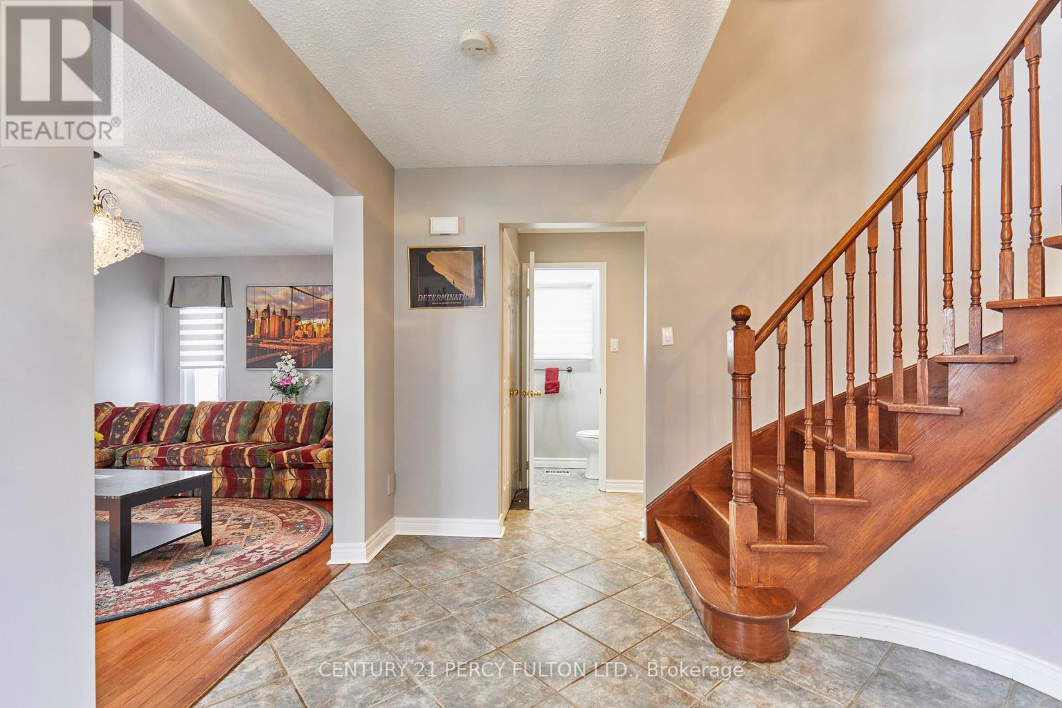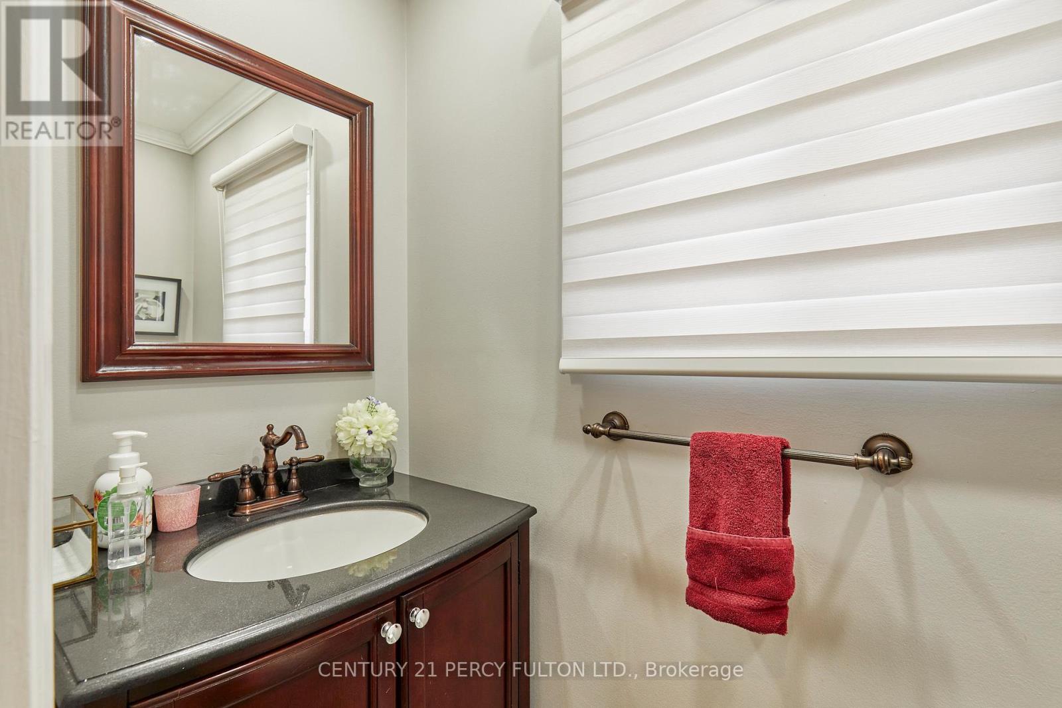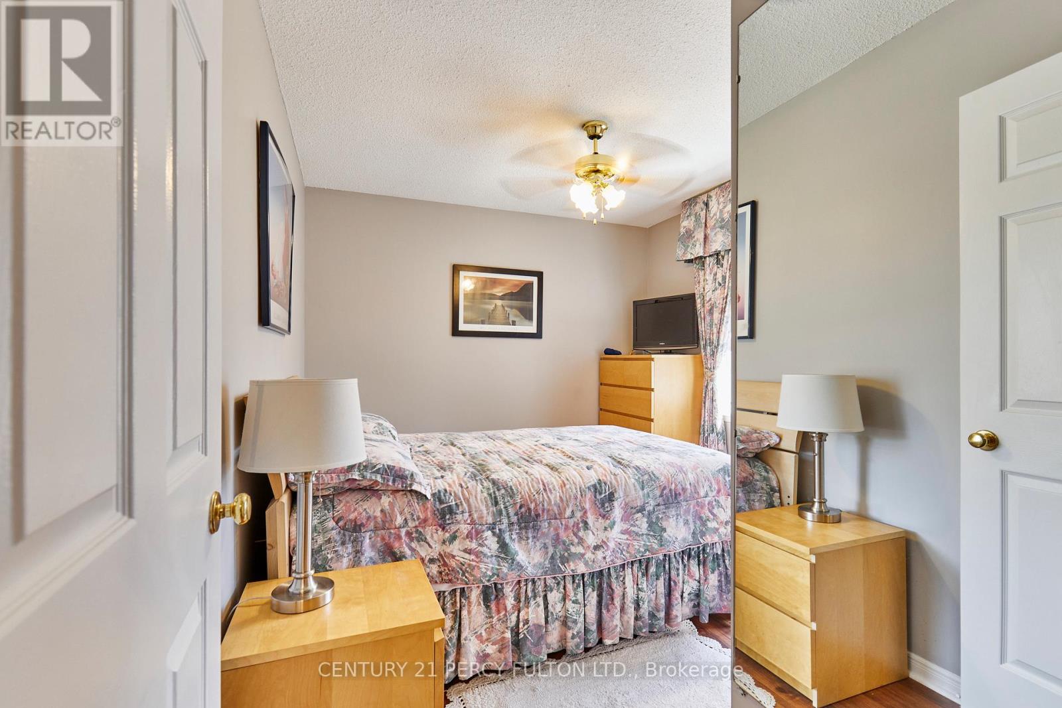6 Bedroom
4 Bathroom
2000 - 2500 sqft
Fireplace
Central Air Conditioning
Forced Air
Landscaped
$1,099,999
Bramalea built a Gorgeous 4-bedroom Detached House in the Amberlea Neighbourhood, 2139 Sq ft above ground and approx. 1050 sq. ft. finished Basement (approx. 3,189 sq. ft. living Space). This meticulously crafted piece perfectly blends comfort, style, and functionality. The main level features a bright and inviting front entrance that leads to a Separate living and Dining room, as well as a spacious, open-concept layout with a Family room, a Fireplace, which seamlessly connects the Eat-in kitchen to a walk-out to the large deck, and a good-sized backyard with a Garden shed. 4 Great-Sized Bedrooms, Primary Bedroom with Walk-in Closet & Fully Renovated (2023) 3-piece En-suite, featuring windows and natural light. A full-size finished basement expands living space, offering two bedrooms and endless entertainment and recreation possibilities. This home is ideal for families seeking ample space. (id:55499)
Open House
This property has open houses!
Starts at:
2:00 pm
Ends at:
4:00 pm
Property Details
|
MLS® Number
|
E12102717 |
|
Property Type
|
Single Family |
|
Community Name
|
Amberlea |
|
Features
|
Irregular Lot Size |
|
Parking Space Total
|
6 |
Building
|
Bathroom Total
|
4 |
|
Bedrooms Above Ground
|
4 |
|
Bedrooms Below Ground
|
2 |
|
Bedrooms Total
|
6 |
|
Age
|
31 To 50 Years |
|
Amenities
|
Fireplace(s) |
|
Appliances
|
Dishwasher, Dryer, Microwave, Stove, Washer, Window Coverings, Refrigerator |
|
Basement Development
|
Finished |
|
Basement Type
|
N/a (finished) |
|
Construction Style Attachment
|
Detached |
|
Cooling Type
|
Central Air Conditioning |
|
Exterior Finish
|
Brick |
|
Fireplace Present
|
Yes |
|
Fireplace Total
|
1 |
|
Flooring Type
|
Hardwood, Laminate, Ceramic |
|
Foundation Type
|
Concrete |
|
Half Bath Total
|
1 |
|
Heating Fuel
|
Natural Gas |
|
Heating Type
|
Forced Air |
|
Stories Total
|
2 |
|
Size Interior
|
2000 - 2500 Sqft |
|
Type
|
House |
|
Utility Water
|
Municipal Water |
Parking
Land
|
Acreage
|
No |
|
Landscape Features
|
Landscaped |
|
Sewer
|
Sanitary Sewer |
|
Size Depth
|
100 Ft ,6 In |
|
Size Frontage
|
52 Ft ,3 In |
|
Size Irregular
|
52.3 X 100.5 Ft ; As Per Registry - See Schedule \"b\" |
|
Size Total Text
|
52.3 X 100.5 Ft ; As Per Registry - See Schedule \"b\" |
|
Zoning Description
|
Single-family Residential |
Rooms
| Level |
Type |
Length |
Width |
Dimensions |
|
Second Level |
Primary Bedroom |
5.19 m |
3.47 m |
5.19 m x 3.47 m |
|
Second Level |
Bedroom 2 |
3.72 m |
2.99 m |
3.72 m x 2.99 m |
|
Second Level |
Bedroom 3 |
3.71 m |
3.47 m |
3.71 m x 3.47 m |
|
Second Level |
Bedroom 4 |
3.44 m |
3.44 m |
3.44 m x 3.44 m |
|
Basement |
Bathroom |
3.47 m |
2.5 m |
3.47 m x 2.5 m |
|
Basement |
Workshop |
3.06 m |
2.5 m |
3.06 m x 2.5 m |
|
Basement |
Recreational, Games Room |
6.45 m |
5.3 m |
6.45 m x 5.3 m |
|
Basement |
Bathroom |
3.94 m |
3.28 m |
3.94 m x 3.28 m |
|
Ground Level |
Living Room |
5.17 m |
3.44 m |
5.17 m x 3.44 m |
|
Ground Level |
Dining Room |
3.69 m |
3.32 m |
3.69 m x 3.32 m |
|
Ground Level |
Family Room |
5.02 m |
3.48 m |
5.02 m x 3.48 m |
|
Ground Level |
Kitchen |
3.72 m |
2.99 m |
3.72 m x 2.99 m |
Utilities
|
Cable
|
Available |
|
Sewer
|
Installed |
https://www.realtor.ca/real-estate/28212154/535-gardenview-square-pickering-amberlea-amberlea


