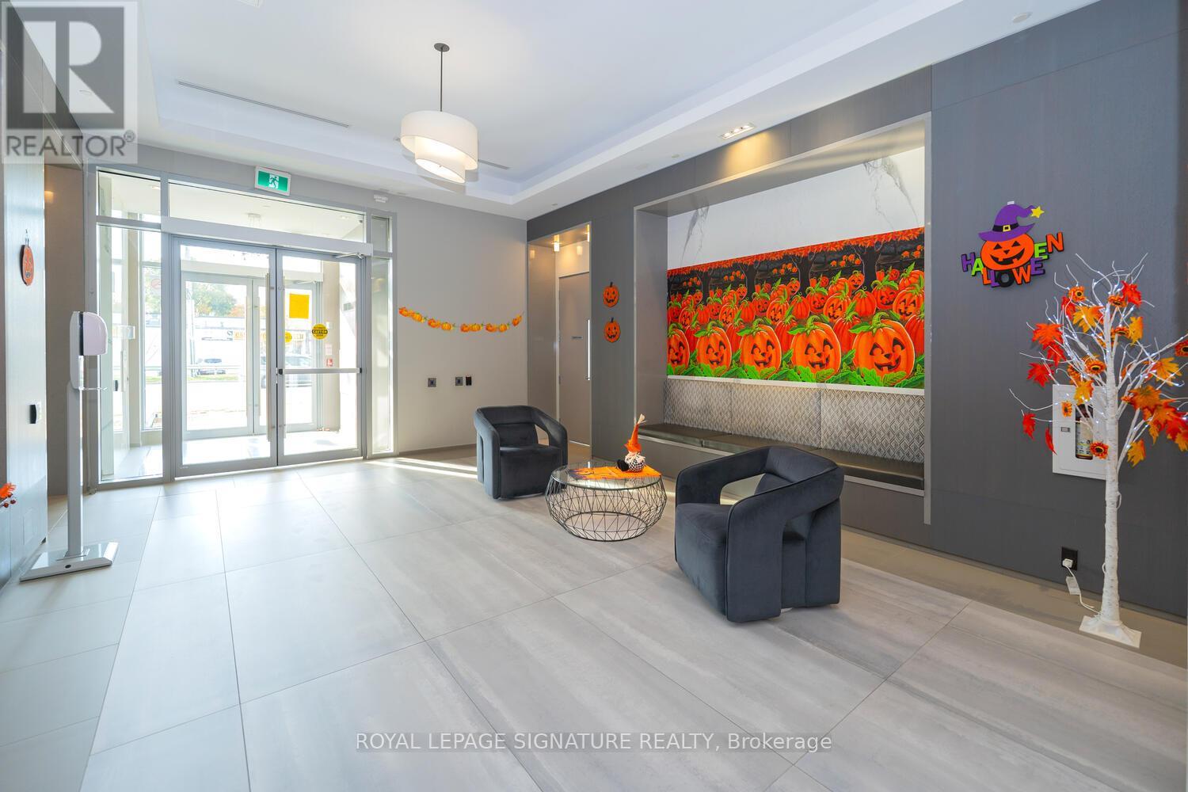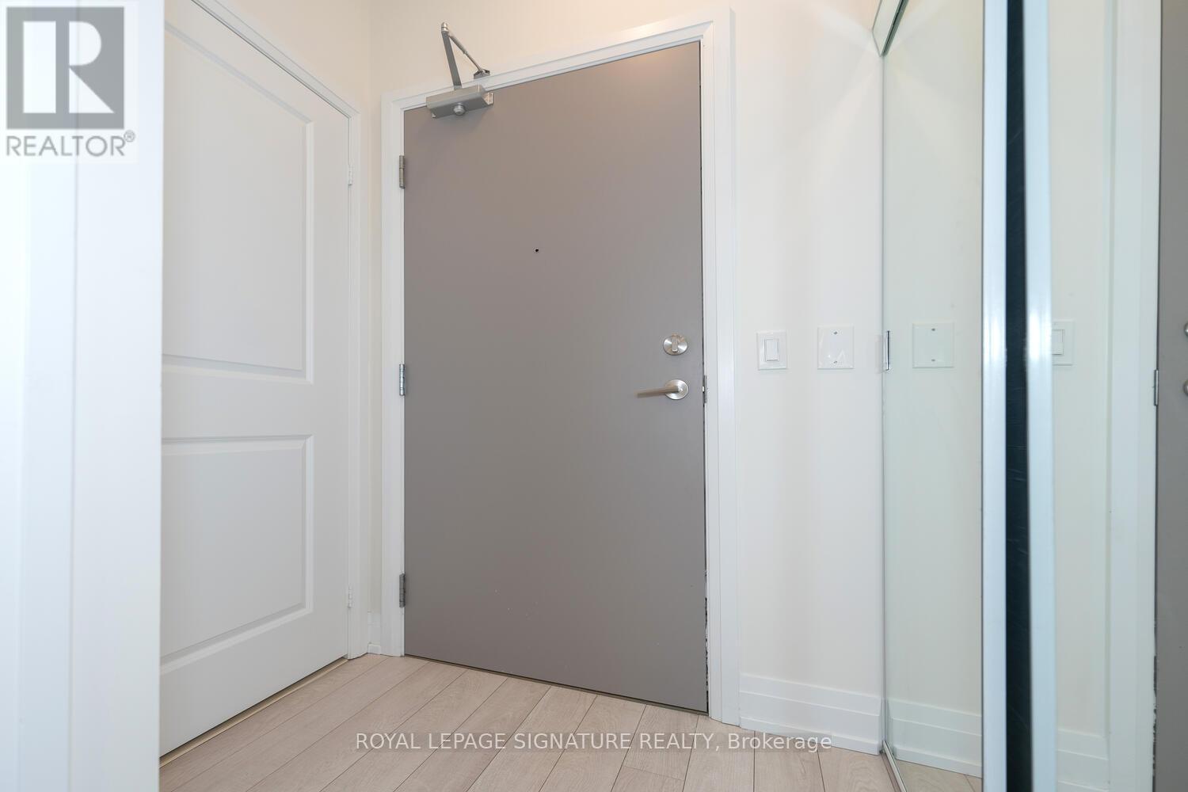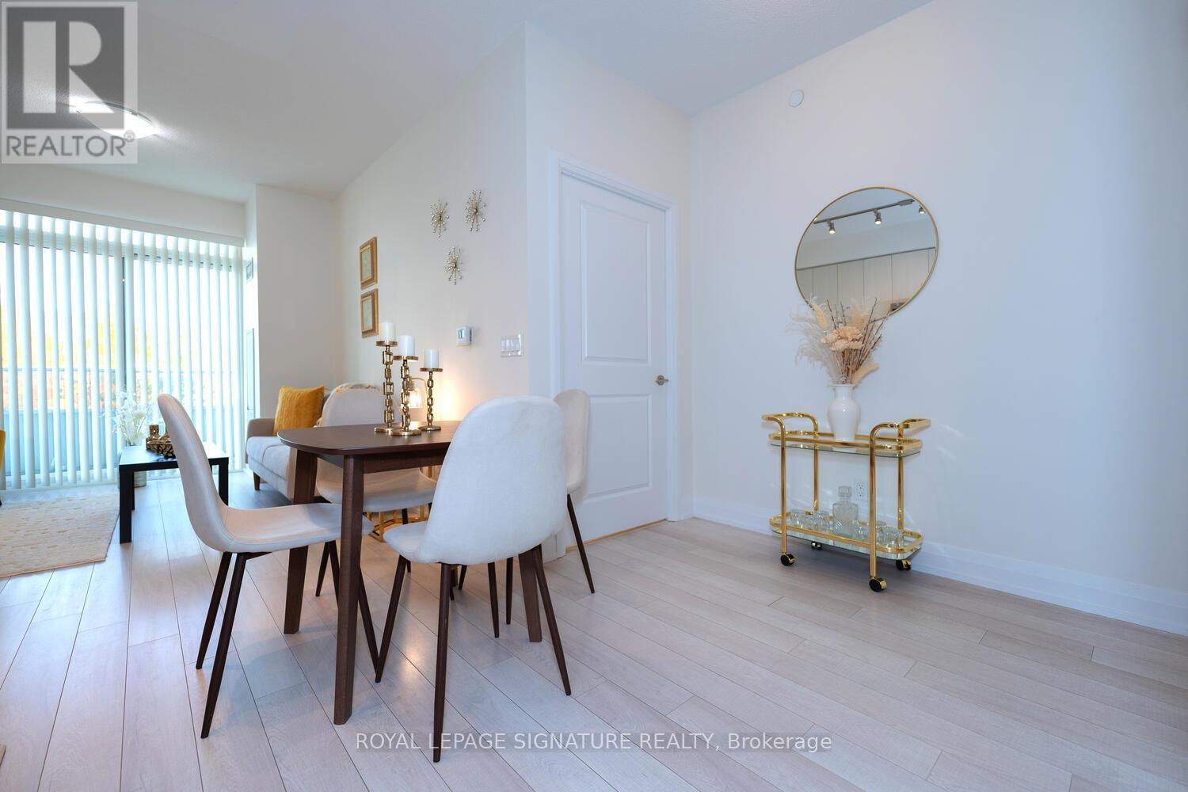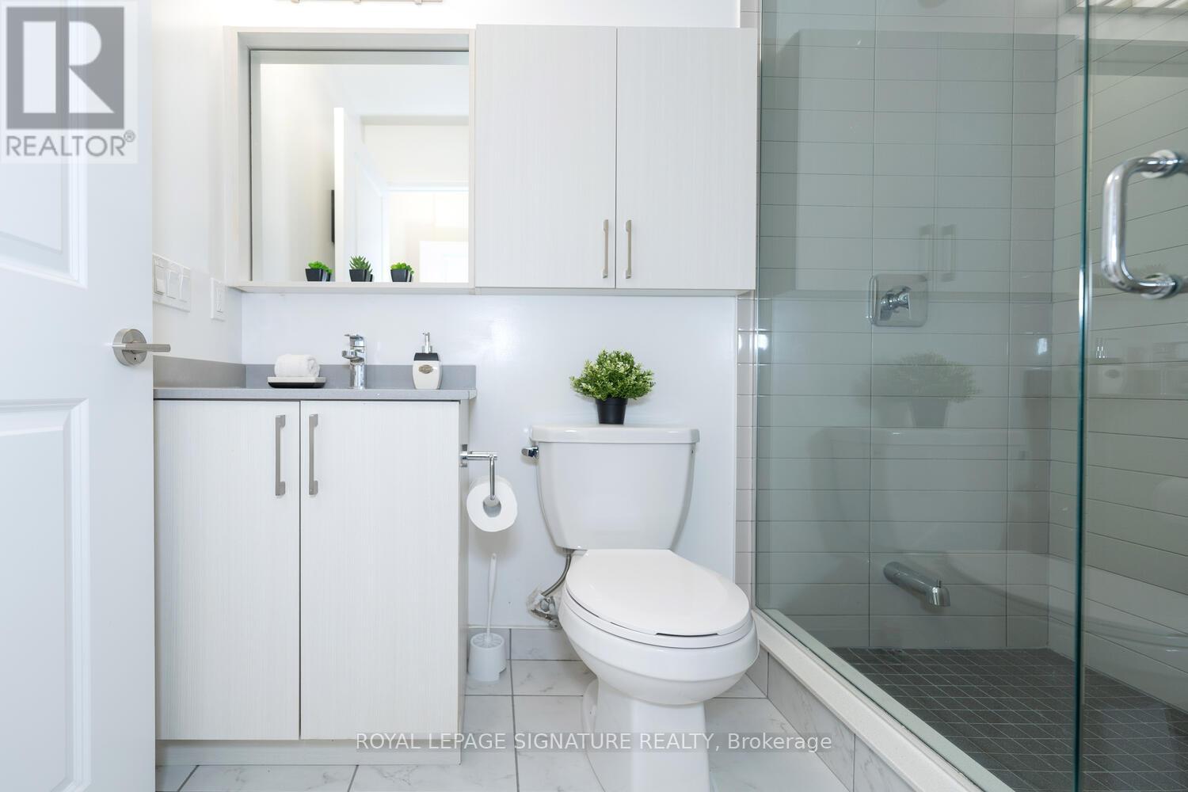532 - 3121 Sheppard Avenue E Toronto (Tam O'shanter-Sullivan), Ontario M1T 3J8
2 Bedroom
2 Bathroom
600 - 699 sqft
Central Air Conditioning
Forced Air
$624,900Maintenance, Heat, Water, Common Area Maintenance, Insurance, Parking
$538.72 Monthly
Maintenance, Heat, Water, Common Area Maintenance, Insurance, Parking
$538.72 MonthlyWish condo! Modern luxury condo, with unobstructed view. 9' Ceiling, two bedrooms and two full bathrooms. Laminate floors, stainless steel appliances, Quartz counter tops, ensuite laundry, master ensuite, open balcony, underground parking. Excellent location. Close to TTC & subway station. Fairview mall, groceries, restaurants and much more. Minutes to 401/404/DVP. Amenities: Yoga studio, party room, gym, guest suites, media room & more. (id:55499)
Property Details
| MLS® Number | E12039331 |
| Property Type | Single Family |
| Community Name | Tam O'Shanter-Sullivan |
| Community Features | Pet Restrictions |
| Features | Balcony |
| Parking Space Total | 1 |
Building
| Bathroom Total | 2 |
| Bedrooms Above Ground | 2 |
| Bedrooms Total | 2 |
| Age | 0 To 5 Years |
| Amenities | Security/concierge, Exercise Centre, Party Room, Visitor Parking, Storage - Locker |
| Appliances | Dishwasher, Dryer, Microwave, Stove, Washer, Refrigerator |
| Cooling Type | Central Air Conditioning |
| Exterior Finish | Brick, Concrete |
| Flooring Type | Laminate |
| Heating Fuel | Natural Gas |
| Heating Type | Forced Air |
| Size Interior | 600 - 699 Sqft |
| Type | Apartment |
Parking
| Underground | |
| Garage |
Land
| Acreage | No |
Rooms
| Level | Type | Length | Width | Dimensions |
|---|---|---|---|---|
| Flat | Living Room | 3.04 m | 3.04 m | 3.04 m x 3.04 m |
| Flat | Kitchen | 3.04 m | 3.04 m | 3.04 m x 3.04 m |
| Flat | Primary Bedroom | 3.04 m | 3.35 m | 3.04 m x 3.35 m |
| Flat | Bedroom 2 | 2.62 m | 2.46 m | 2.62 m x 2.46 m |
Interested?
Contact us for more information




































