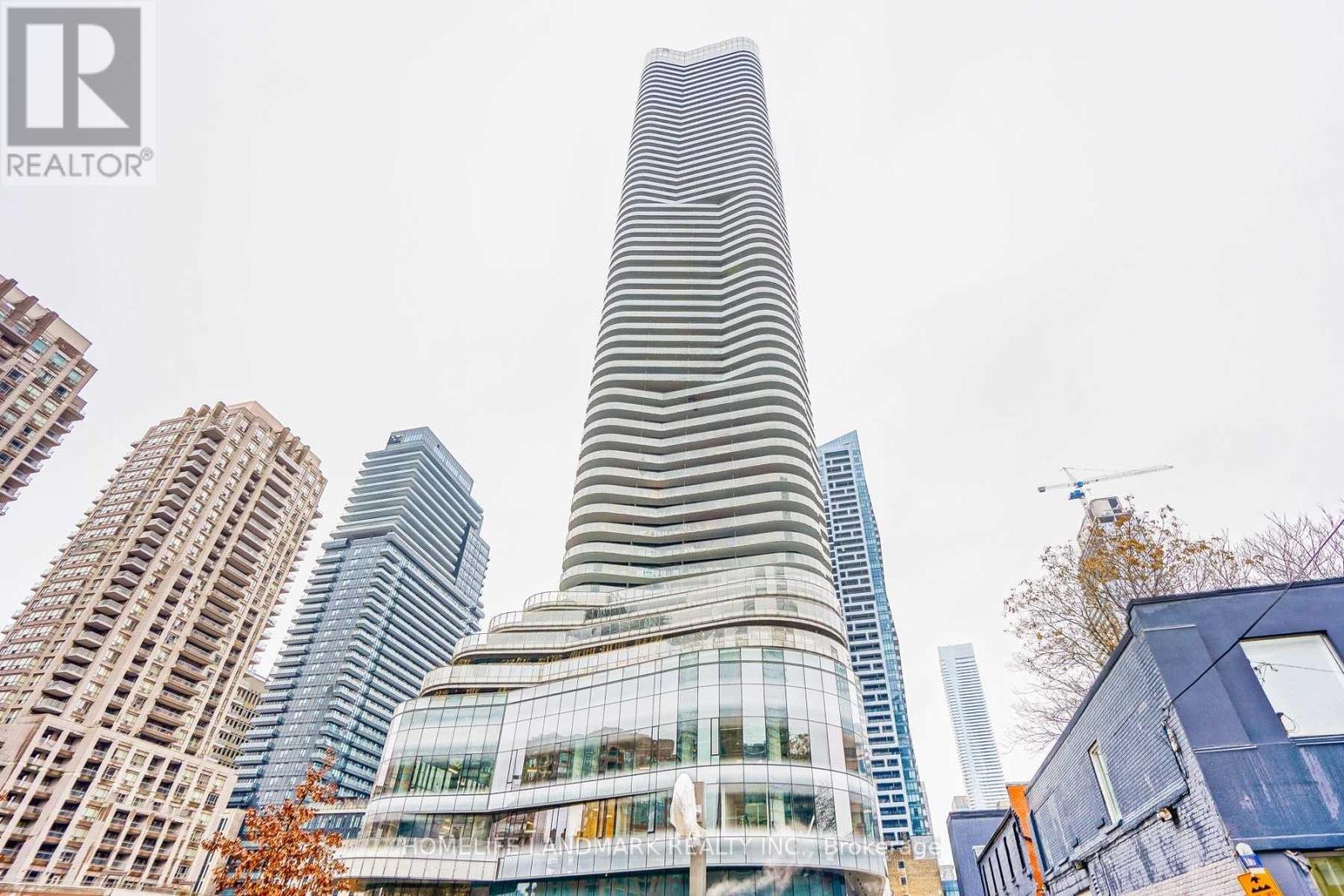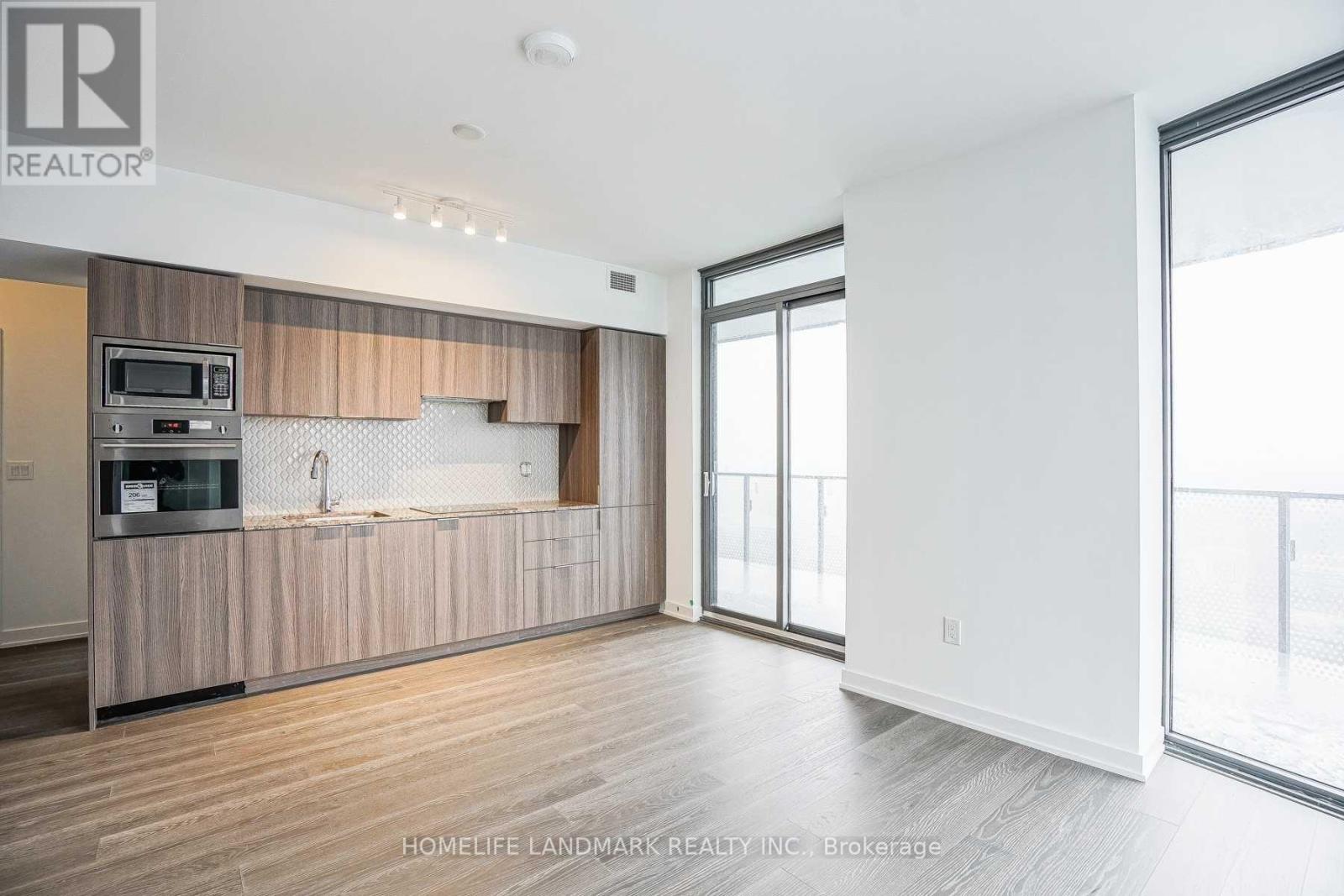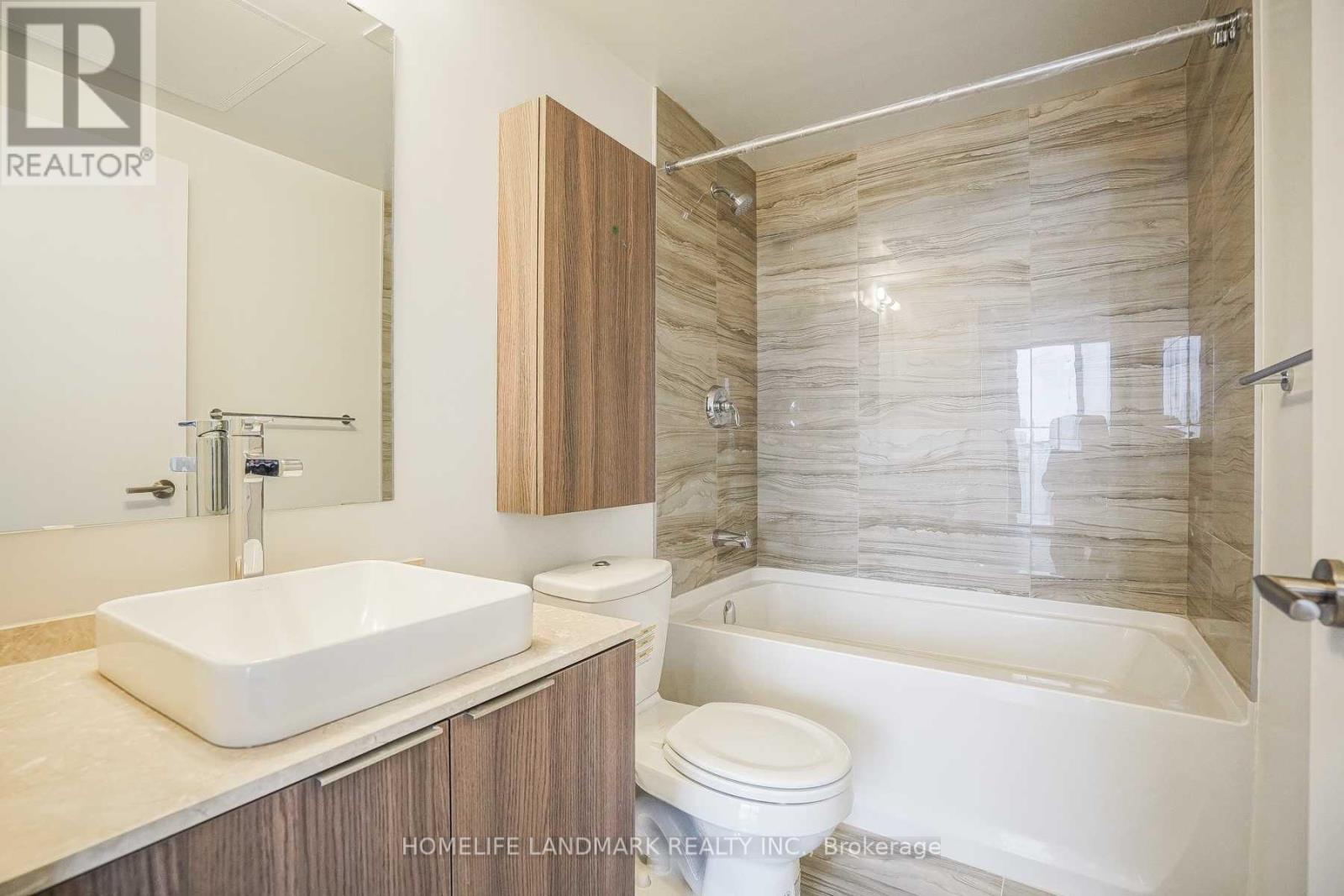2 Bedroom
2 Bathroom
700 - 799 sqft
Central Air Conditioning
Forced Air
$3,500 Monthly
Luxury Condo "Wellesley On The Park". 2 Bedroom+ 2 Washroom Corner Suite With Split Layout. Bright And Spacious. Huge Wrap-Around Balcony With Great City View. One Underground Parking Included. Steps To U Of T, Ryerson, Wellesley Subway, Ttc, Supermarkets. Shops, Entertainment District, Financial District. (id:55499)
Property Details
|
MLS® Number
|
C12084291 |
|
Property Type
|
Single Family |
|
Community Name
|
Bay Street Corridor |
|
Amenities Near By
|
Hospital, Park, Public Transit |
|
Community Features
|
Pet Restrictions |
|
Features
|
Balcony, Carpet Free |
|
Parking Space Total
|
1 |
Building
|
Bathroom Total
|
2 |
|
Bedrooms Above Ground
|
2 |
|
Bedrooms Total
|
2 |
|
Age
|
0 To 5 Years |
|
Amenities
|
Security/concierge, Exercise Centre, Party Room |
|
Appliances
|
Cooktop, Dishwasher, Dryer, Microwave, Oven, Hood Fan, Washer, Window Coverings, Refrigerator |
|
Cooling Type
|
Central Air Conditioning |
|
Exterior Finish
|
Concrete |
|
Flooring Type
|
Laminate |
|
Heating Fuel
|
Natural Gas |
|
Heating Type
|
Forced Air |
|
Size Interior
|
700 - 799 Sqft |
|
Type
|
Apartment |
Parking
Land
|
Acreage
|
No |
|
Land Amenities
|
Hospital, Park, Public Transit |
Rooms
| Level |
Type |
Length |
Width |
Dimensions |
|
Main Level |
Living Room |
3.6 m |
3.2 m |
3.6 m x 3.2 m |
|
Main Level |
Dining Room |
3.6 m |
3.2 m |
3.6 m x 3.2 m |
|
Main Level |
Kitchen |
2.7 m |
2.4 m |
2.7 m x 2.4 m |
|
Main Level |
Primary Bedroom |
3.35 m |
3.4 m |
3.35 m x 3.4 m |
|
Main Level |
Bedroom 2 |
3.36 m |
2.66 m |
3.36 m x 2.66 m |
https://www.realtor.ca/real-estate/28170734/5308-11-wellesley-street-w-toronto-bay-street-corridor-bay-street-corridor




















