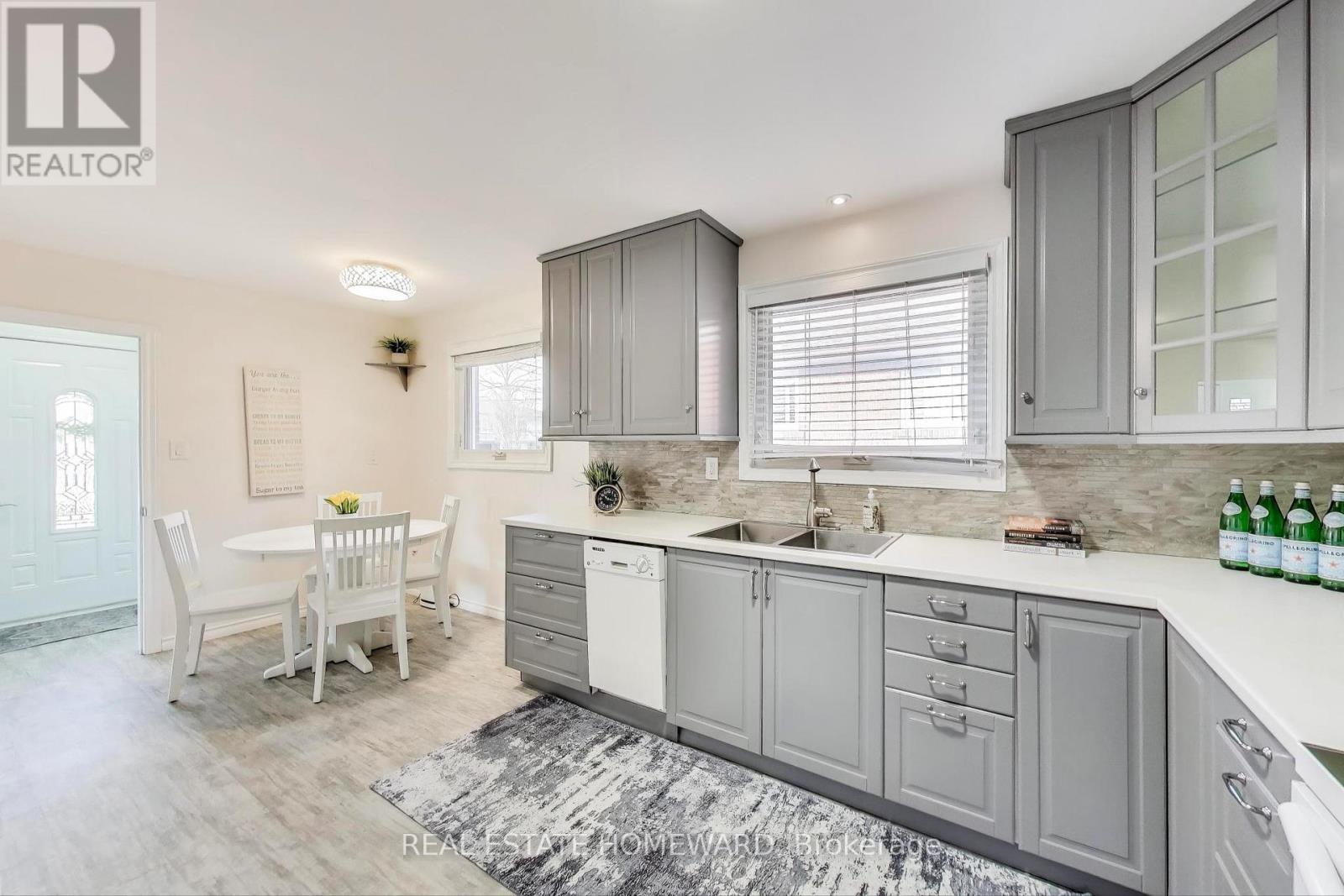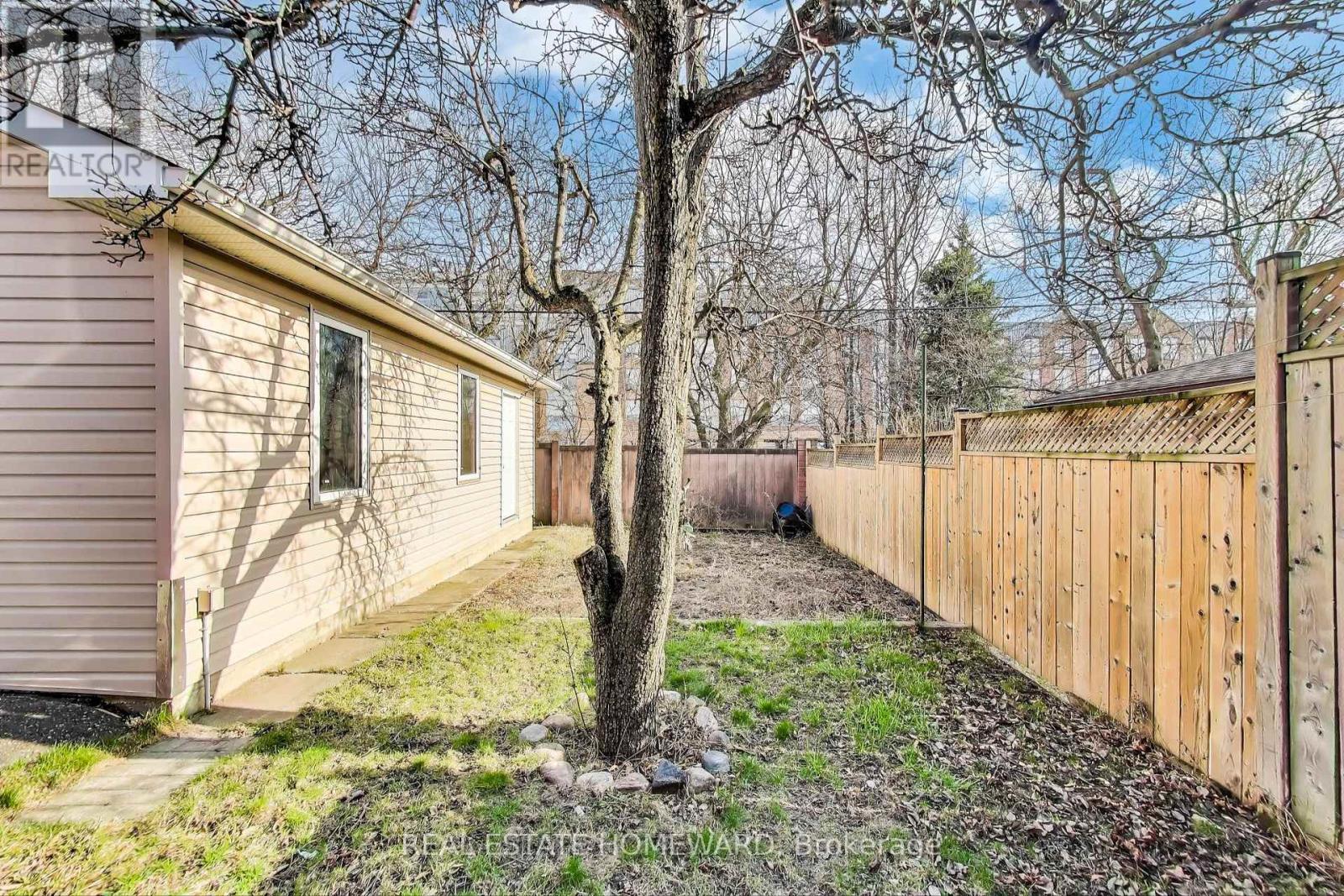5 Bedroom
2 Bathroom
1500 - 2000 sqft
Central Air Conditioning
Forced Air
$1,029,000
Welcome Home to this Peaceful Neighbourhood in a Sought After & Convenient Location! Well maintained & Extremely Spacious 4 Bedroom Semi Close to Everything! Spacious Closets & Storage Throughout. Renovated Kitchen & Hardwood Floors Throughout. Basement Apt (Vacant) With Separate Entrance-Was Easily Rented for Many Years.Situated In A Prime Downsview Location, Conveniently Located Close To Highways, Schools, 5 Minute Walk to the Newest Toronto State of the Art Hospital, Shopping, Parks, TTC, And Yorkdale Subway.Enjoy the Spacious Yard Complete with a Pear Tree! Create Your Dream Garden of Vegetables & Florals. Ample 4 Car Parking & Private Garage. So Much Storage Throughout. Huge Cold Room in Basement + Crawl Space! A great home for Families, Investors or First Time Buyers. (id:55499)
Property Details
|
MLS® Number
|
W12087060 |
|
Property Type
|
Single Family |
|
Community Name
|
Downsview-Roding-CFB |
|
Features
|
Carpet Free |
|
Parking Space Total
|
2 |
Building
|
Bathroom Total
|
2 |
|
Bedrooms Above Ground
|
4 |
|
Bedrooms Below Ground
|
1 |
|
Bedrooms Total
|
5 |
|
Amenities
|
Fireplace(s) |
|
Appliances
|
Dryer, Microwave, Two Stoves, Washer, Window Coverings, Two Refrigerators |
|
Basement Features
|
Apartment In Basement |
|
Basement Type
|
N/a |
|
Construction Style Attachment
|
Semi-detached |
|
Construction Style Split Level
|
Backsplit |
|
Cooling Type
|
Central Air Conditioning |
|
Exterior Finish
|
Brick |
|
Flooring Type
|
Hardwood |
|
Foundation Type
|
Unknown |
|
Heating Fuel
|
Natural Gas |
|
Heating Type
|
Forced Air |
|
Size Interior
|
1500 - 2000 Sqft |
|
Type
|
House |
|
Utility Water
|
Municipal Water |
Parking
Land
|
Acreage
|
No |
|
Sewer
|
Sanitary Sewer |
|
Size Depth
|
120 Ft ,9 In |
|
Size Frontage
|
30 Ft |
|
Size Irregular
|
30 X 120.8 Ft |
|
Size Total Text
|
30 X 120.8 Ft |
Rooms
| Level |
Type |
Length |
Width |
Dimensions |
|
Basement |
Kitchen |
6.9 m |
9.2 m |
6.9 m x 9.2 m |
|
Basement |
Bedroom |
14.11 m |
13.1 m |
14.11 m x 13.1 m |
|
Basement |
Cold Room |
5 m |
13.6 m |
5 m x 13.6 m |
|
Main Level |
Living Room |
11.11 m |
13.9 m |
11.11 m x 13.9 m |
|
Main Level |
Dining Room |
10 m |
13.3 m |
10 m x 13.3 m |
|
Main Level |
Kitchen |
10 m |
11 m |
10 m x 11 m |
|
Upper Level |
Bedroom |
9.8 m |
16.4 m |
9.8 m x 16.4 m |
|
Upper Level |
Bedroom 2 |
10 m |
10.2 m |
10 m x 10.2 m |
|
In Between |
Bedroom 3 |
9.7 m |
16.2 m |
9.7 m x 16.2 m |
|
In Between |
Bedroom 4 |
10 m |
9.7 m |
10 m x 9.7 m |
https://www.realtor.ca/real-estate/28177620/53-wintergreen-road-toronto-downsview-roding-cfb-downsview-roding-cfb



























