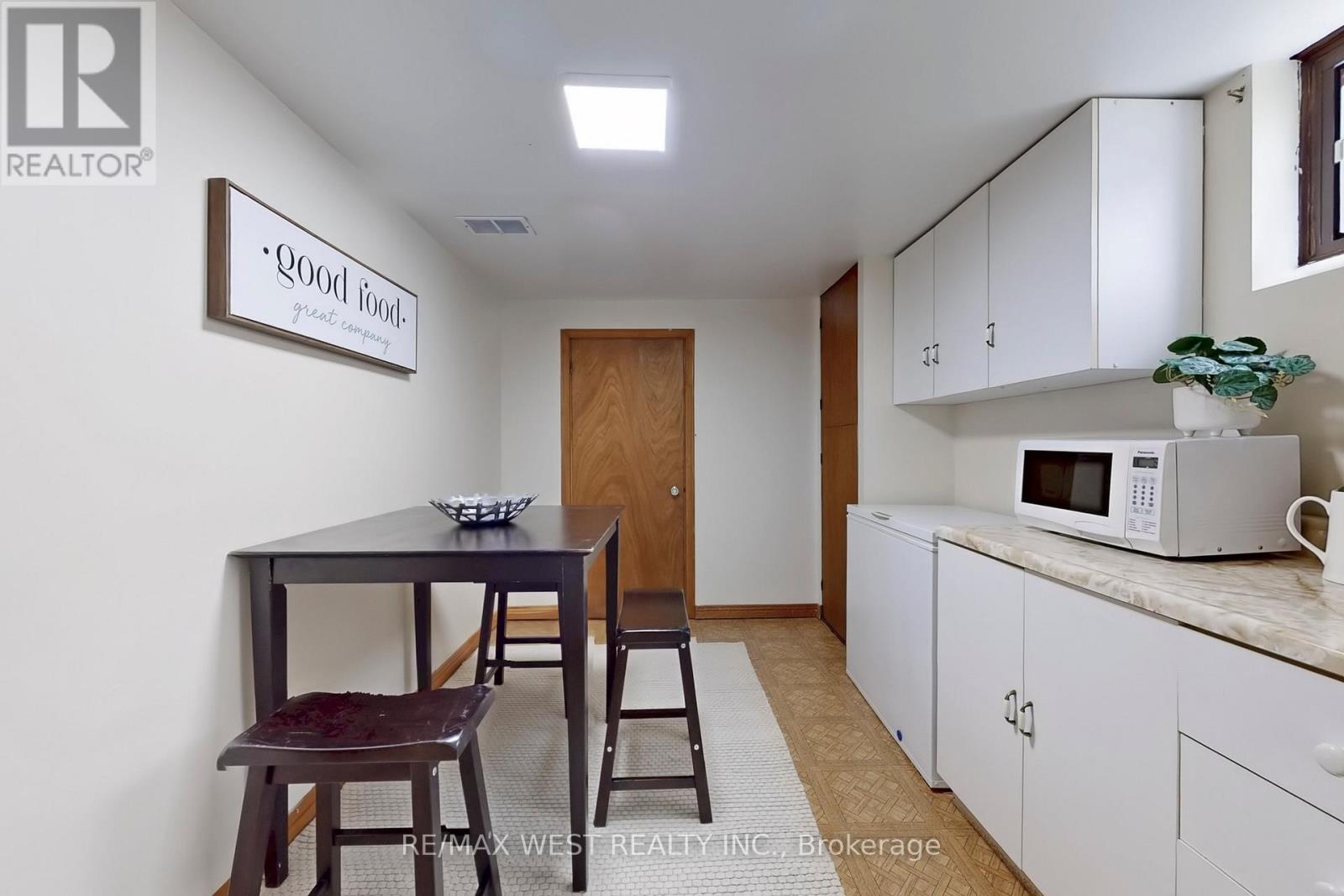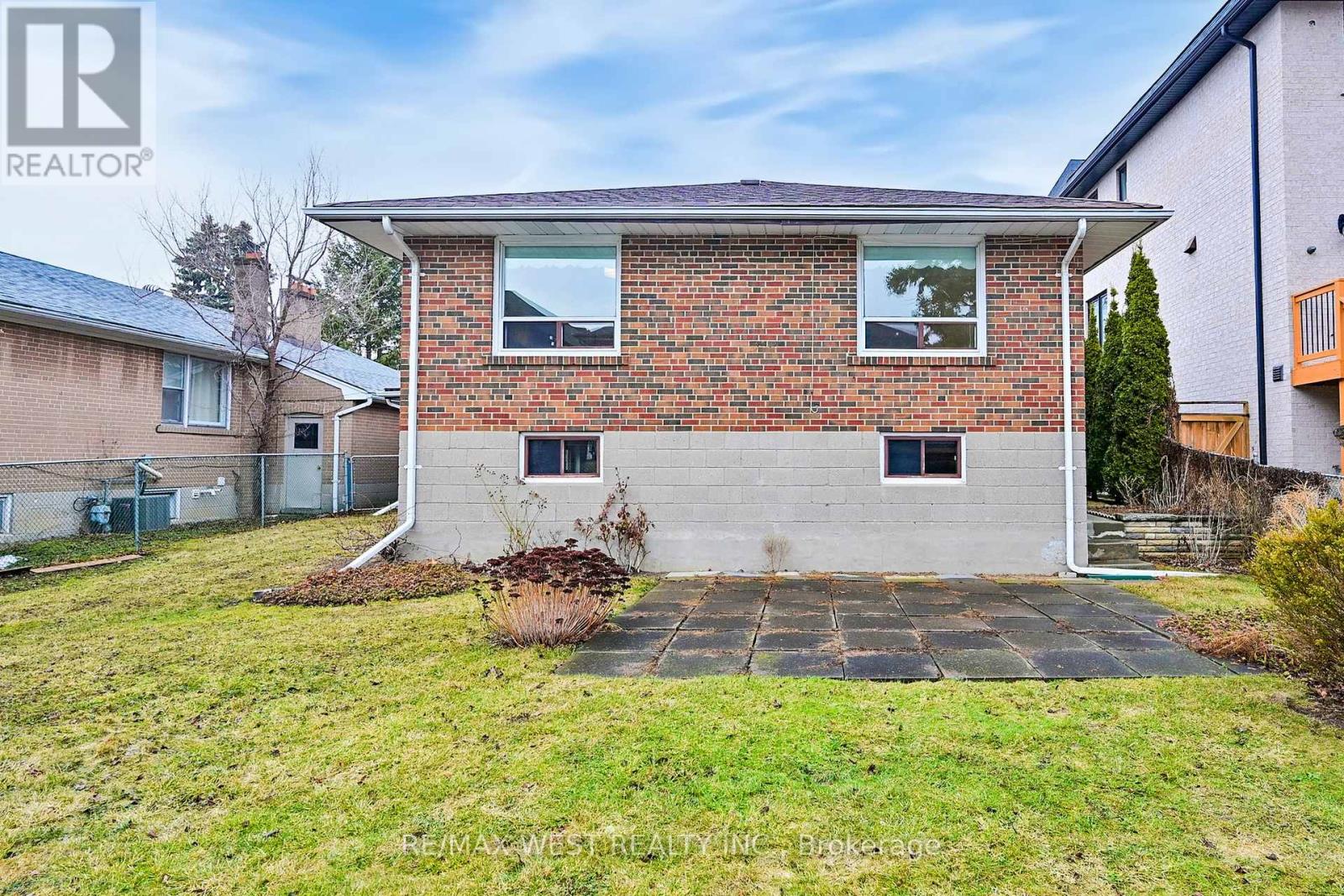3 Bedroom
3 Bathroom
Bungalow
Central Air Conditioning
Forced Air
$1,588,000
Charming Bungalow situated on a prime 50 x 120 ft lot and has been lovingly cared for by the same owner since 1967. Located in a sought after neighbourhood with many multi-million dollar homes. It boosts a bright and spacious open concept living and dining rooms, a welcoming kitchen with an eat-in space and 3 generously sized bedrooms. Featuring gleaming hardwood floors throughout the main level. The finished basement includes a separate entrance, a kitchen, family room and a huge recreation room, offering great potential for a rental unit or nanny suite. Ideally located, just steps to TTC, Yonge St., shops, cafes, restaurants, schools, and a wide range of amenities. (id:55499)
Property Details
|
MLS® Number
|
C12026578 |
|
Property Type
|
Single Family |
|
Neigbourhood
|
Newtonbrook East |
|
Community Name
|
Newtonbrook East |
|
Amenities Near By
|
Public Transit |
|
Parking Space Total
|
4 |
Building
|
Bathroom Total
|
3 |
|
Bedrooms Above Ground
|
3 |
|
Bedrooms Total
|
3 |
|
Age
|
51 To 99 Years |
|
Appliances
|
Garage Door Opener Remote(s), Water Heater, Freezer, Garage Door Opener, Stove, Window Coverings, Refrigerator |
|
Architectural Style
|
Bungalow |
|
Basement Development
|
Finished |
|
Basement Features
|
Separate Entrance |
|
Basement Type
|
N/a (finished) |
|
Construction Style Attachment
|
Detached |
|
Cooling Type
|
Central Air Conditioning |
|
Exterior Finish
|
Brick |
|
Flooring Type
|
Hardwood, Tile, Carpeted, Vinyl |
|
Foundation Type
|
Unknown |
|
Half Bath Total
|
2 |
|
Heating Fuel
|
Natural Gas |
|
Heating Type
|
Forced Air |
|
Stories Total
|
1 |
|
Type
|
House |
|
Utility Water
|
Municipal Water |
Parking
Land
|
Acreage
|
No |
|
Land Amenities
|
Public Transit |
|
Sewer
|
Sanitary Sewer |
|
Size Depth
|
120 Ft |
|
Size Frontage
|
50 Ft |
|
Size Irregular
|
50 X 120 Ft |
|
Size Total Text
|
50 X 120 Ft |
Rooms
| Level |
Type |
Length |
Width |
Dimensions |
|
Lower Level |
Laundry Room |
2.77 m |
2.67 m |
2.77 m x 2.67 m |
|
Lower Level |
Utility Room |
|
|
Measurements not available |
|
Lower Level |
Cold Room |
|
|
Measurements not available |
|
Lower Level |
Family Room |
4.9 m |
3.91 m |
4.9 m x 3.91 m |
|
Lower Level |
Kitchen |
2.62 m |
3.91 m |
2.62 m x 3.91 m |
|
Lower Level |
Recreational, Games Room |
7.7 m |
6.38 m |
7.7 m x 6.38 m |
|
Main Level |
Living Room |
4.62 m |
6.65 m |
4.62 m x 6.65 m |
|
Main Level |
Dining Room |
4.62 m |
6.65 m |
4.62 m x 6.65 m |
|
Main Level |
Kitchen |
3.81 m |
2.9 m |
3.81 m x 2.9 m |
|
Main Level |
Eating Area |
2.95 m |
2.46 m |
2.95 m x 2.46 m |
|
Main Level |
Primary Bedroom |
3.56 m |
4.32 m |
3.56 m x 4.32 m |
|
Main Level |
Bedroom 2 |
3.56 m |
2.92 m |
3.56 m x 2.92 m |
|
Main Level |
Bedroom 3 |
3.3 m |
3.02 m |
3.3 m x 3.02 m |
https://www.realtor.ca/real-estate/28040321/53-wedgewood-drive-toronto-newtonbrook-east-newtonbrook-east













































