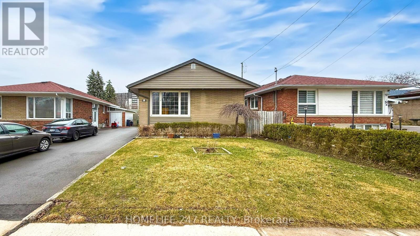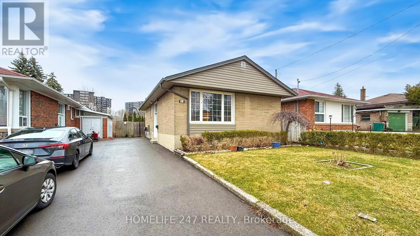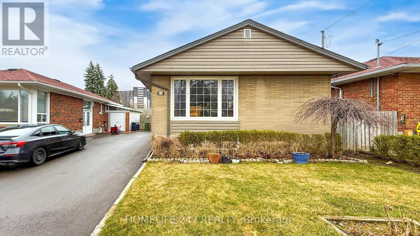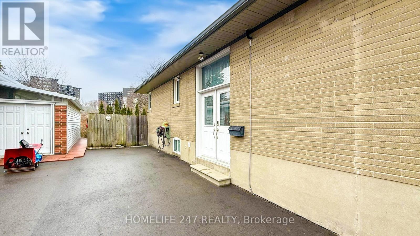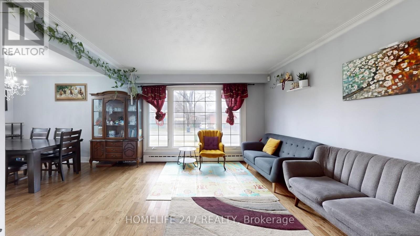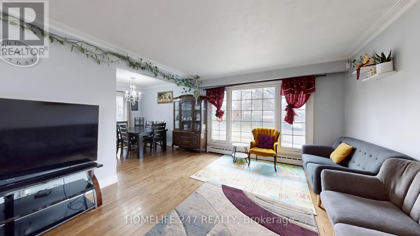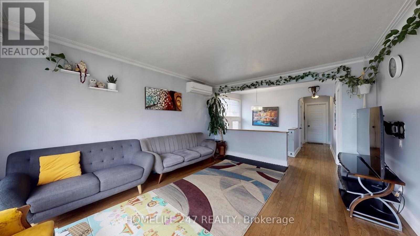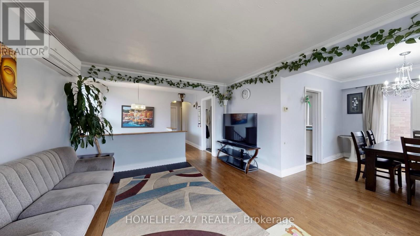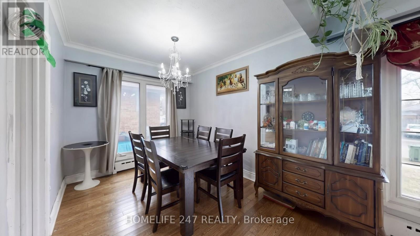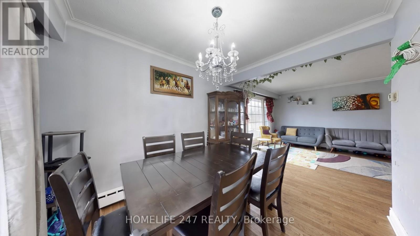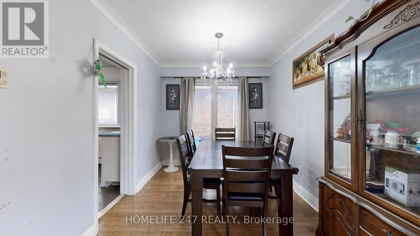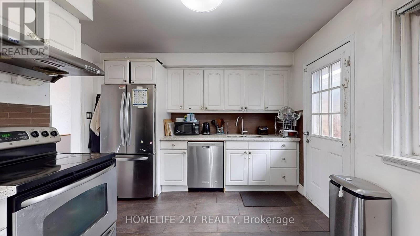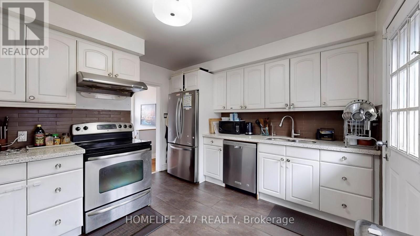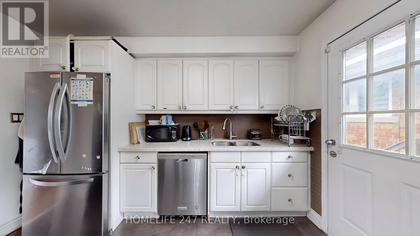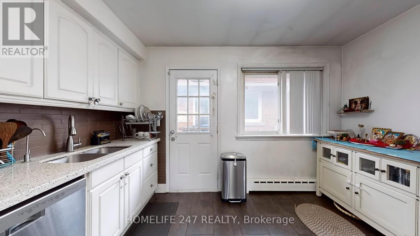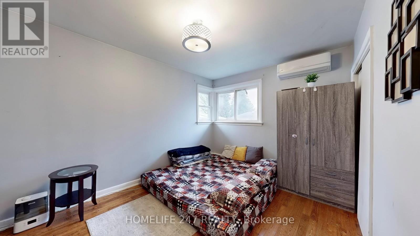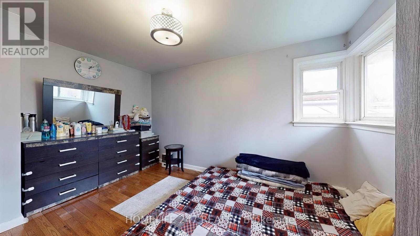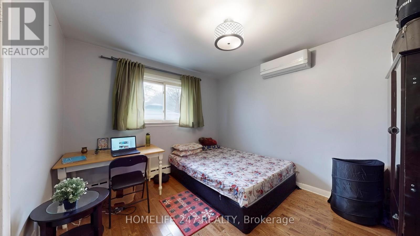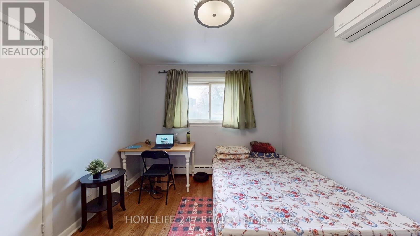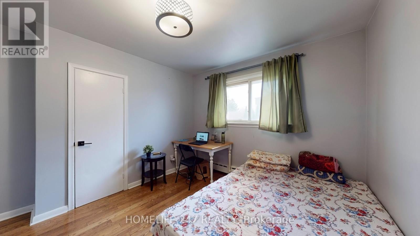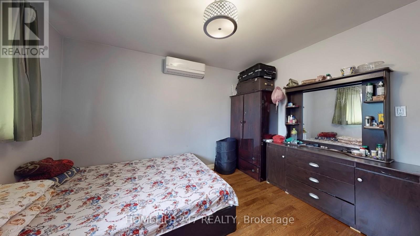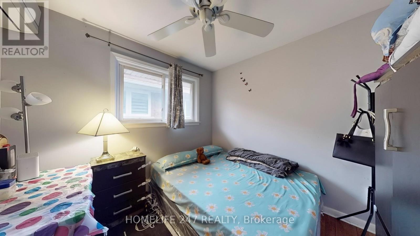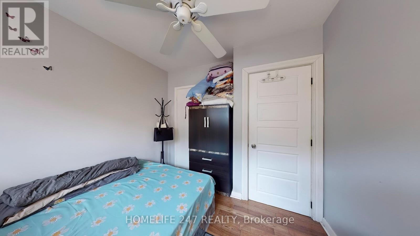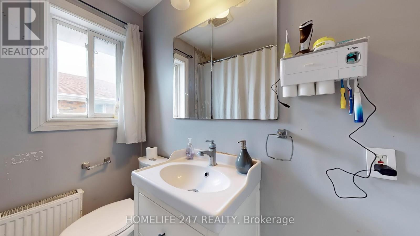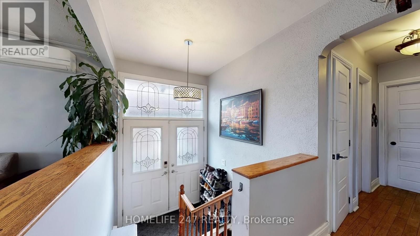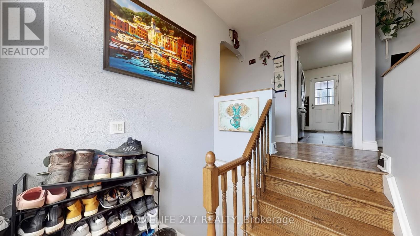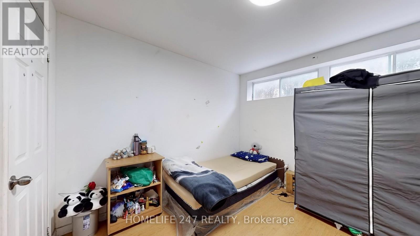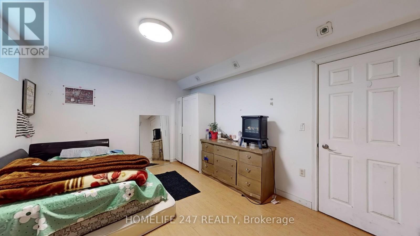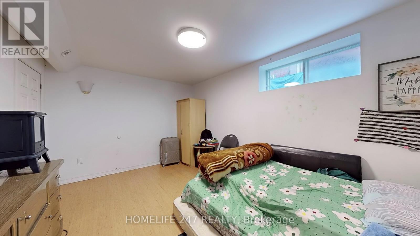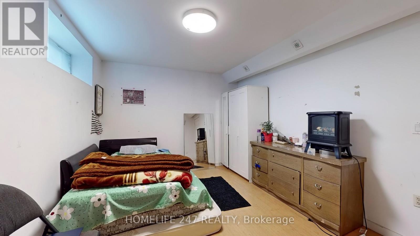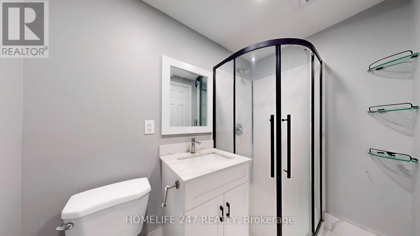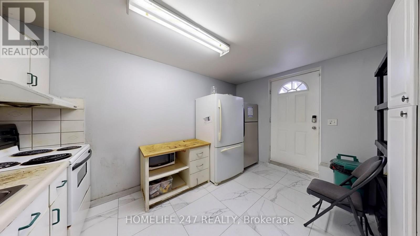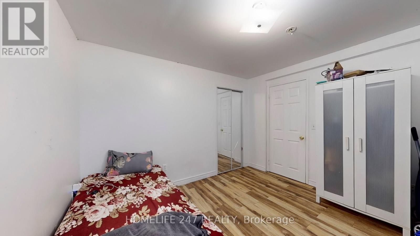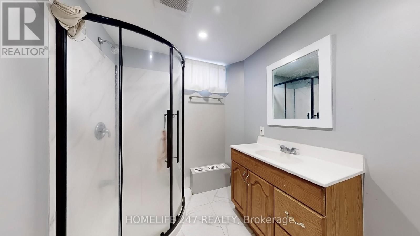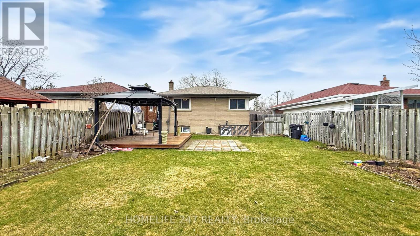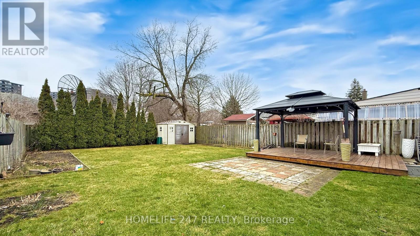6 Bedroom
3 Bathroom
700 - 1100 sqft
Bungalow
Wall Unit
Hot Water Radiator Heat
$999,000
Charming 3+3 Bedroom Bungalow for Sale, Welcome to this beautifully maintained bungalow nestled in a quiet, family-oriented neighbourhood. This home boasts a bright and spacious layout with gleaming hardwood floors, three full washrooms, and a finished basement apartment with a separate entrance ideal for rental income or extended family living. Oversized lot adorned with lush gardens Large gazebo with ground-level deck, perfect for outdoor entertaining, Parking for up to four vehicles, Hot water tank (2023), Driveway pavement (2024), Gazebo with ground-level deck(2024), Renovated basement washroom and kitchen, Conveniently situated close to schools, TTC, Kennedy GO Station, Scarborough Town Centre, mosque, church, and parks. This move-in-ready home offers fantastic income potential and is a must-see for discerning buyers. (id:55499)
Property Details
|
MLS® Number
|
E12082606 |
|
Property Type
|
Single Family |
|
Community Name
|
Bendale |
|
Amenities Near By
|
Hospital, Park, Place Of Worship, Public Transit, Schools |
|
Community Features
|
Community Centre |
|
Parking Space Total
|
4 |
Building
|
Bathroom Total
|
3 |
|
Bedrooms Above Ground
|
3 |
|
Bedrooms Below Ground
|
3 |
|
Bedrooms Total
|
6 |
|
Appliances
|
Water Heater, Dryer, Microwave, Two Stoves, Washer, Two Refrigerators |
|
Architectural Style
|
Bungalow |
|
Basement Features
|
Apartment In Basement, Walk-up |
|
Basement Type
|
N/a |
|
Construction Style Attachment
|
Detached |
|
Cooling Type
|
Wall Unit |
|
Exterior Finish
|
Brick |
|
Flooring Type
|
Hardwood, Laminate |
|
Foundation Type
|
Unknown |
|
Heating Fuel
|
Natural Gas |
|
Heating Type
|
Hot Water Radiator Heat |
|
Stories Total
|
1 |
|
Size Interior
|
700 - 1100 Sqft |
|
Type
|
House |
|
Utility Water
|
Municipal Water |
Parking
Land
|
Acreage
|
No |
|
Land Amenities
|
Hospital, Park, Place Of Worship, Public Transit, Schools |
|
Sewer
|
Sanitary Sewer |
|
Size Depth
|
126 Ft |
|
Size Frontage
|
40 Ft |
|
Size Irregular
|
40 X 126 Ft |
|
Size Total Text
|
40 X 126 Ft|under 1/2 Acre |
|
Zoning Description
|
Residential |
Rooms
| Level |
Type |
Length |
Width |
Dimensions |
|
Basement |
Bedroom |
2.2 m |
1.78 m |
2.2 m x 1.78 m |
|
Basement |
Bedroom |
3.34 m |
3.2 m |
3.34 m x 3.2 m |
|
Basement |
Kitchen |
4 m |
3.25 m |
4 m x 3.25 m |
|
Basement |
Bedroom |
2.54 m |
1.54 m |
2.54 m x 1.54 m |
|
Main Level |
Kitchen |
3.7 m |
3.56 m |
3.7 m x 3.56 m |
|
Main Level |
Dining Room |
3.4 m |
2.67 m |
3.4 m x 2.67 m |
|
Main Level |
Living Room |
4.7 m |
3.9 m |
4.7 m x 3.9 m |
|
Main Level |
Primary Bedroom |
4.18 m |
3.12 m |
4.18 m x 3.12 m |
|
Main Level |
Bedroom 2 |
3.62 m |
3.2 m |
3.62 m x 3.2 m |
|
Main Level |
Bedroom 3 |
2.88 m |
2.8 m |
2.88 m x 2.8 m |
Utilities
|
Cable
|
Available |
|
Electricity
|
Available |
|
Sewer
|
Available |
https://www.realtor.ca/real-estate/28167566/53-seminole-avenue-toronto-bendale-bendale

