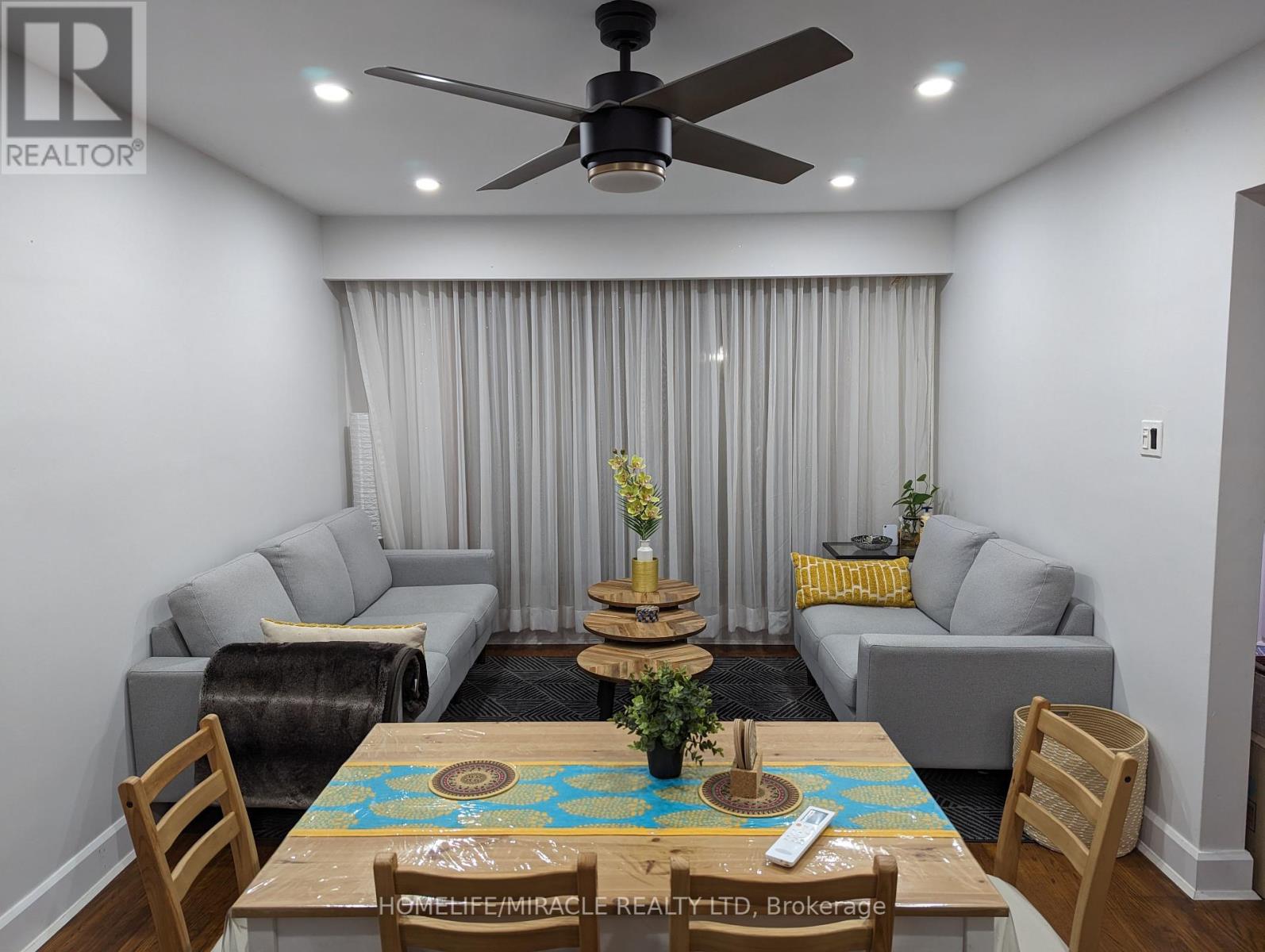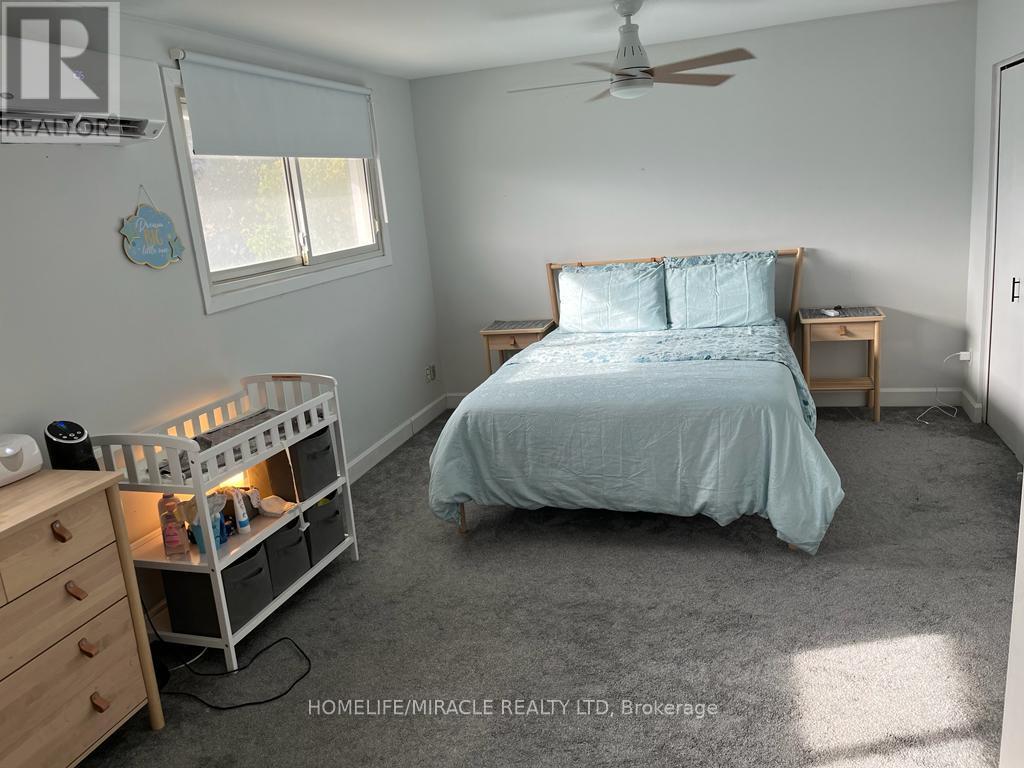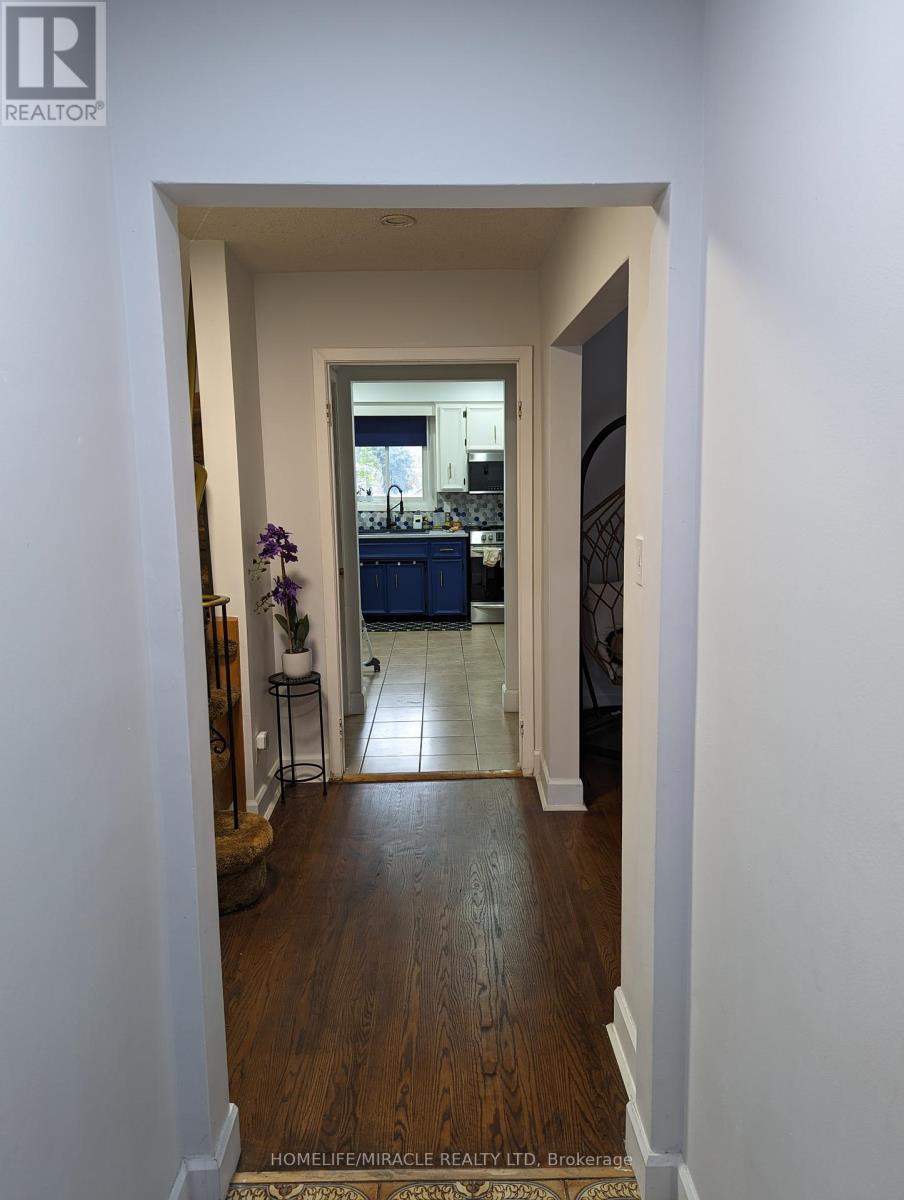3 Bedroom
2 Bathroom
Heat Pump
$2,900 Monthly
Great Location, In a Large Family Friendly Neighborhood. Conveniently Located in Kitchener Close To All Major Amenities And Transit. 1 Car park on Drive Way and one In Garage. **** EXTRAS **** Fridge Stove, Washer Dryer included in Rent. (id:55499)
Property Details
|
MLS® Number
|
X9261242 |
|
Property Type
|
Single Family |
|
Amenities Near By
|
Hospital, Park, Public Transit, Schools |
|
Parking Space Total
|
2 |
Building
|
Bathroom Total
|
2 |
|
Bedrooms Above Ground
|
3 |
|
Bedrooms Total
|
3 |
|
Basement Development
|
Finished |
|
Basement Type
|
Partial (finished) |
|
Construction Style Attachment
|
Attached |
|
Exterior Finish
|
Aluminum Siding, Brick |
|
Flooring Type
|
Ceramic, Hardwood |
|
Foundation Type
|
Concrete |
|
Half Bath Total
|
1 |
|
Heating Fuel
|
Natural Gas |
|
Heating Type
|
Heat Pump |
|
Stories Total
|
2 |
|
Type
|
Row / Townhouse |
|
Utility Water
|
Municipal Water |
Parking
Land
|
Acreage
|
No |
|
Fence Type
|
Fenced Yard |
|
Land Amenities
|
Hospital, Park, Public Transit, Schools |
|
Sewer
|
Sanitary Sewer |
|
Size Depth
|
120 Ft |
|
Size Frontage
|
20 Ft |
|
Size Irregular
|
20 X 120 Ft |
|
Size Total Text
|
20 X 120 Ft |
Rooms
| Level |
Type |
Length |
Width |
Dimensions |
|
Second Level |
Primary Bedroom |
3.35 m |
5.8 m |
3.35 m x 5.8 m |
|
Second Level |
Bedroom 2 |
3.05 m |
2.9 m |
3.05 m x 2.9 m |
|
Second Level |
Bedroom 3 |
3.05 m |
2.9 m |
3.05 m x 2.9 m |
|
Basement |
Recreational, Games Room |
5.18 m |
5.8 m |
5.18 m x 5.8 m |
|
Main Level |
Kitchen |
3.35 m |
2.6 m |
3.35 m x 2.6 m |
|
Main Level |
Living Room |
4.5 m |
3.35 m |
4.5 m x 3.35 m |
|
Main Level |
Dining Room |
3.35 m |
2.9 m |
3.35 m x 2.9 m |
Utilities
|
Cable
|
Available |
|
Sewer
|
Available |
https://www.realtor.ca/real-estate/27309213/53-ralgreen-crescent-kitchener


















