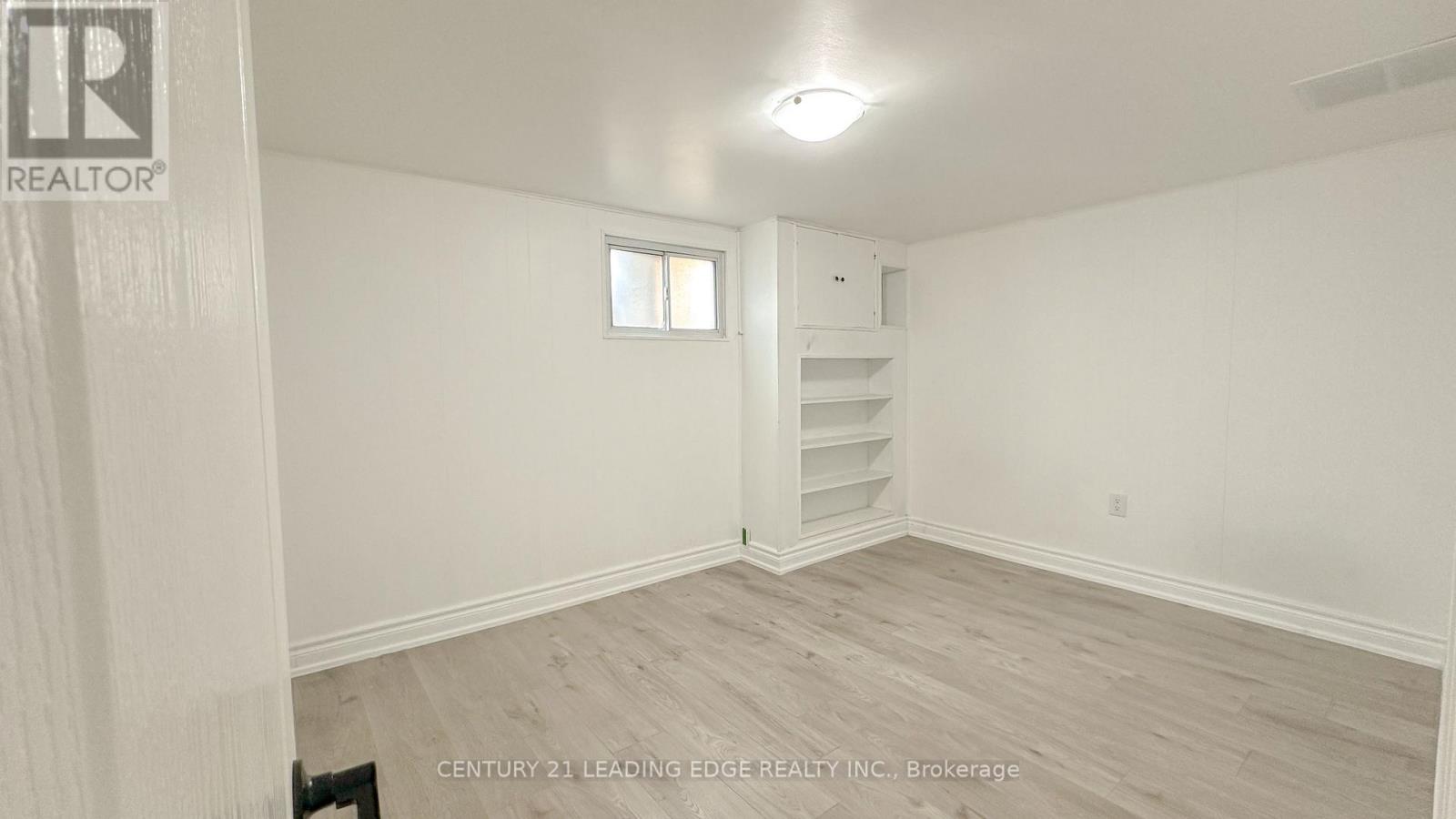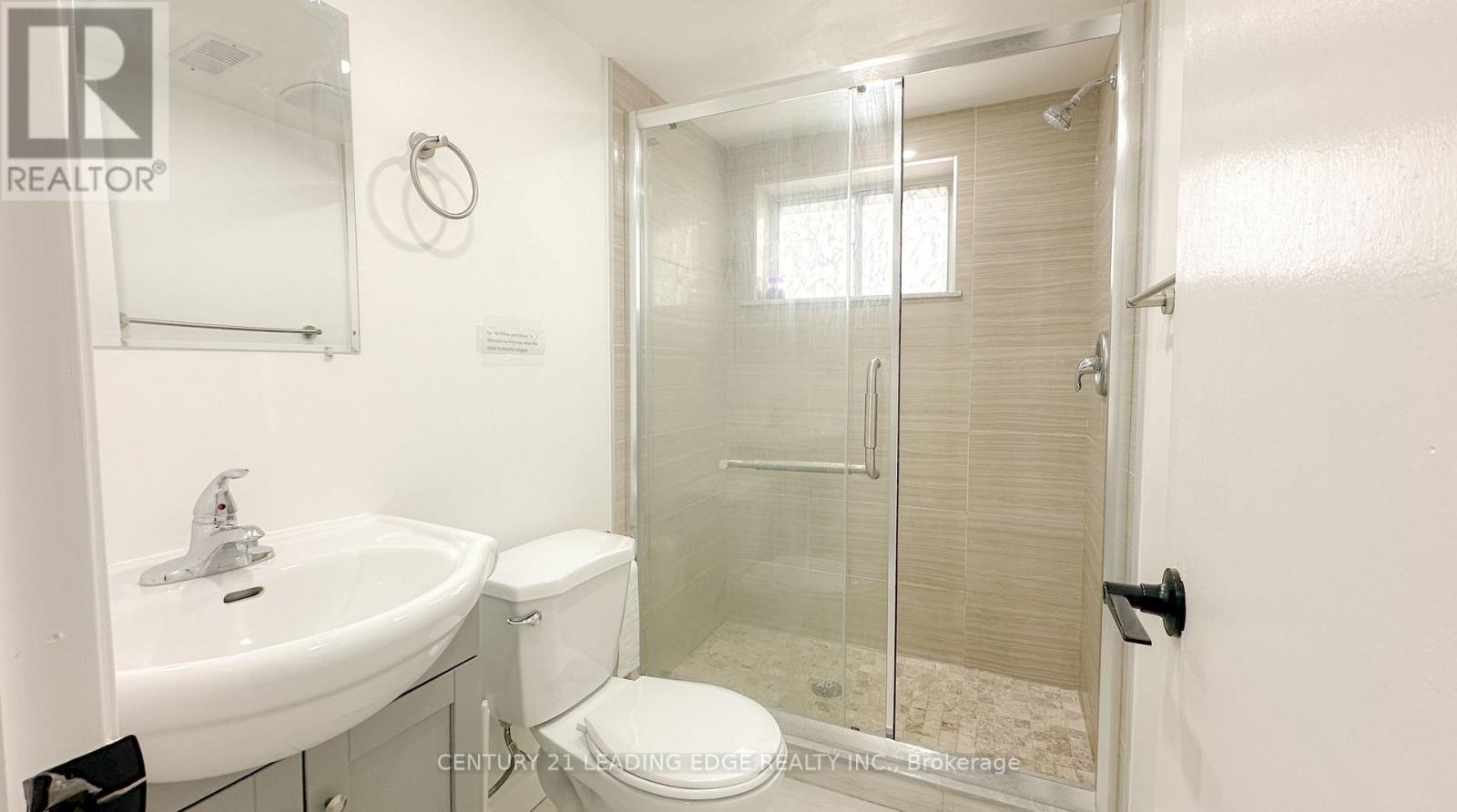53 Miramar Crescent Toronto (Bendale), Ontario M1J 1R3
4 Bedroom
3 Bathroom
700 - 1100 sqft
Bungalow
Central Air Conditioning
Forced Air
Acreage
$2,250 Monthly
ALL UTILITIES INCLUDED - IMMEDIATE POSSESSION. RECENTLY RENOVATED BASEMENT UNIT WITH SEPARATE ENTRANCE. 3 + 1 BEDROOM WITH 2 WASHROOMS. LOCATED 5 MINUTES AWAY FROM THE BUS STOP AND ACCESSIBLE TO ALL PARTS OF TORONTO. CLOSE TO SCHOOLS, PARK, SHOPPING AND DINING. STUDENTS ARE WELCOME. (id:55499)
Property Details
| MLS® Number | E12200731 |
| Property Type | Single Family |
| Community Name | Bendale |
| Parking Space Total | 4 |
Building
| Bathroom Total | 3 |
| Bedrooms Above Ground | 3 |
| Bedrooms Below Ground | 1 |
| Bedrooms Total | 4 |
| Age | 31 To 50 Years |
| Architectural Style | Bungalow |
| Basement Features | Separate Entrance |
| Basement Type | N/a |
| Construction Style Attachment | Detached |
| Cooling Type | Central Air Conditioning |
| Exterior Finish | Brick |
| Foundation Type | Unknown |
| Heating Fuel | Natural Gas |
| Heating Type | Forced Air |
| Stories Total | 1 |
| Size Interior | 700 - 1100 Sqft |
| Type | House |
| Utility Water | Municipal Water |
Parking
| No Garage |
Land
| Acreage | Yes |
| Sewer | Sanitary Sewer |
| Size Total Text | 25 - 50 Acres |
Rooms
| Level | Type | Length | Width | Dimensions |
|---|---|---|---|---|
| Basement | Bedroom | 2.79 m | 3.65 m | 2.79 m x 3.65 m |
| Basement | Bedroom 2 | 2.79 m | 3.65 m | 2.79 m x 3.65 m |
| Basement | Bedroom 3 | 2.2 m | 3.1 m | 2.2 m x 3.1 m |
| Basement | Kitchen | 3.12 m | 3.55 m | 3.12 m x 3.55 m |
| Sub-basement | Bedroom 4 | 2.84 m | 3.1 m | 2.84 m x 3.1 m |
https://www.realtor.ca/real-estate/28426071/53-miramar-crescent-toronto-bendale-bendale
Interested?
Contact us for more information










