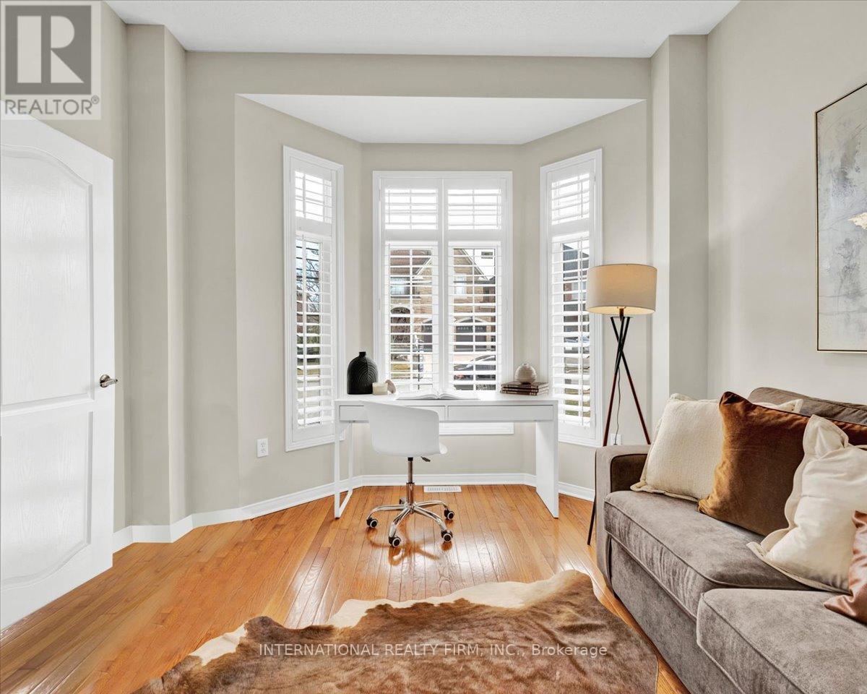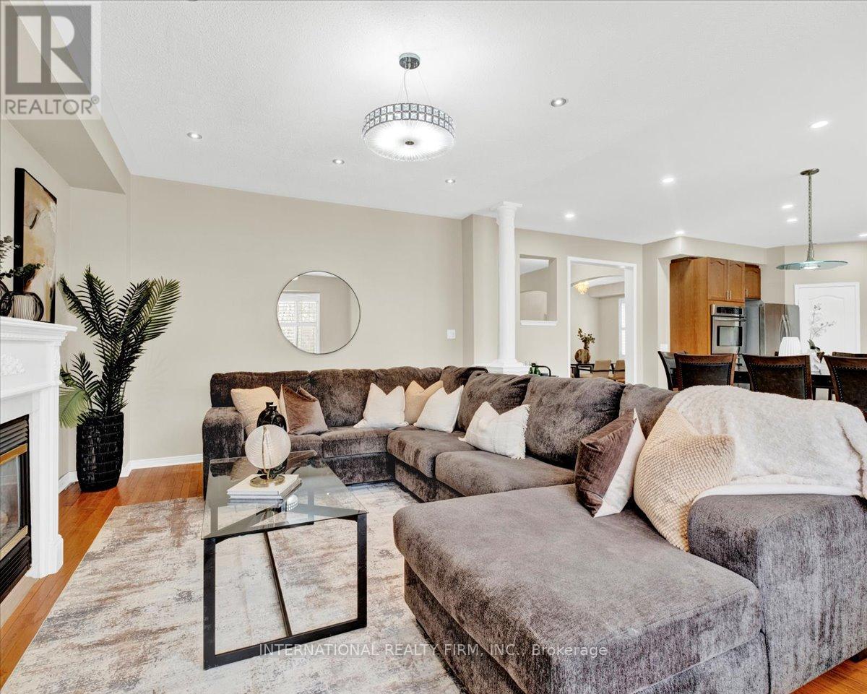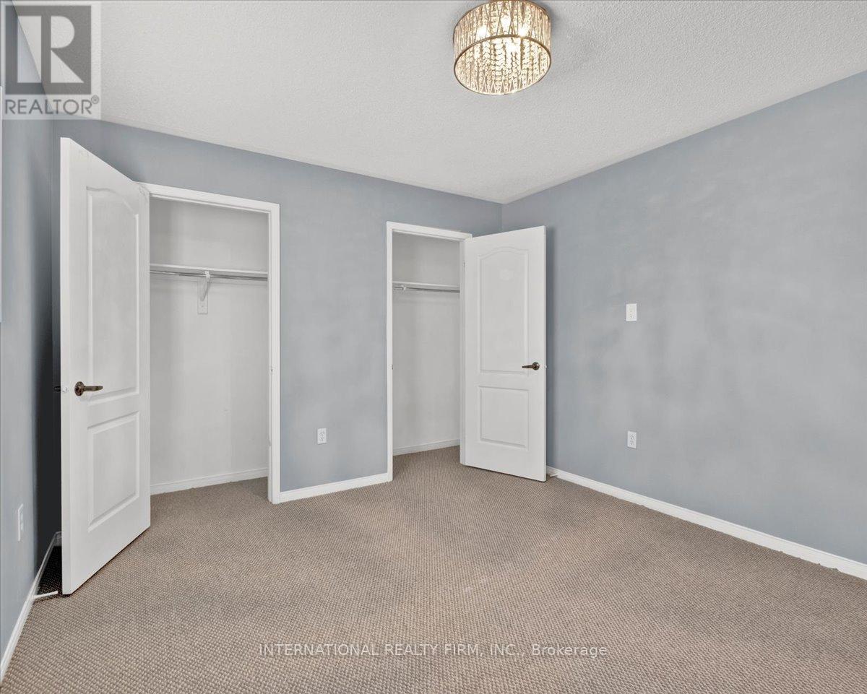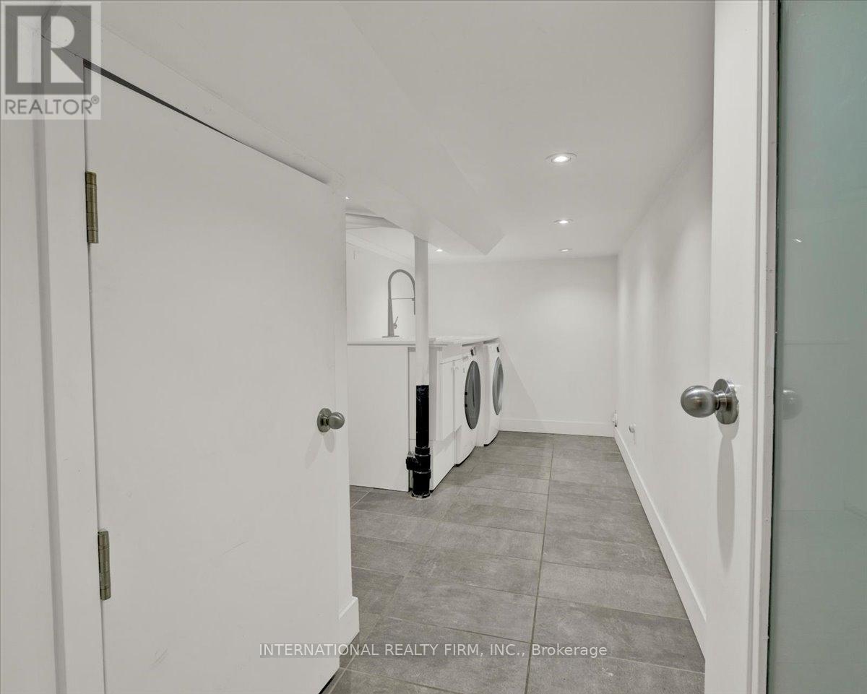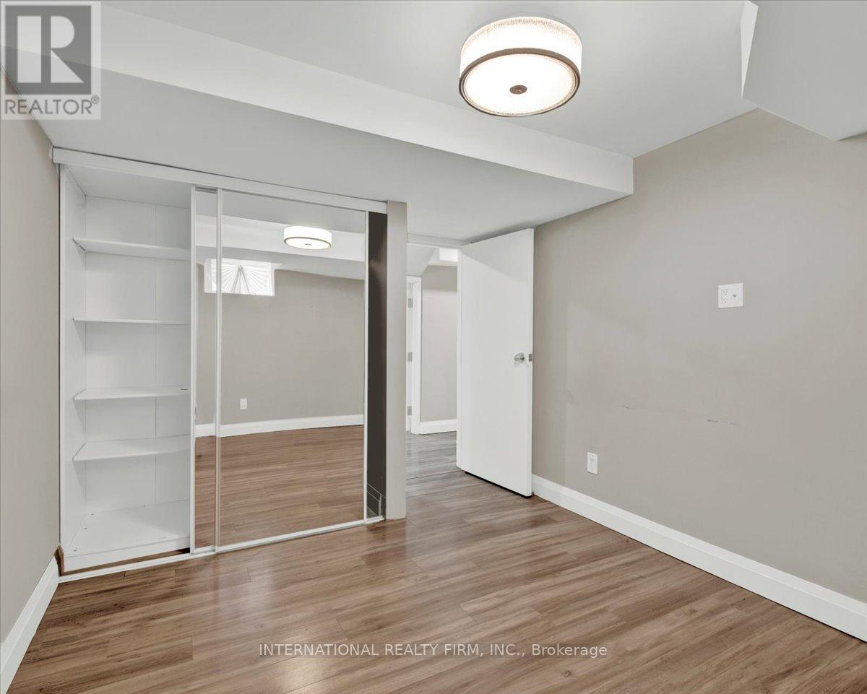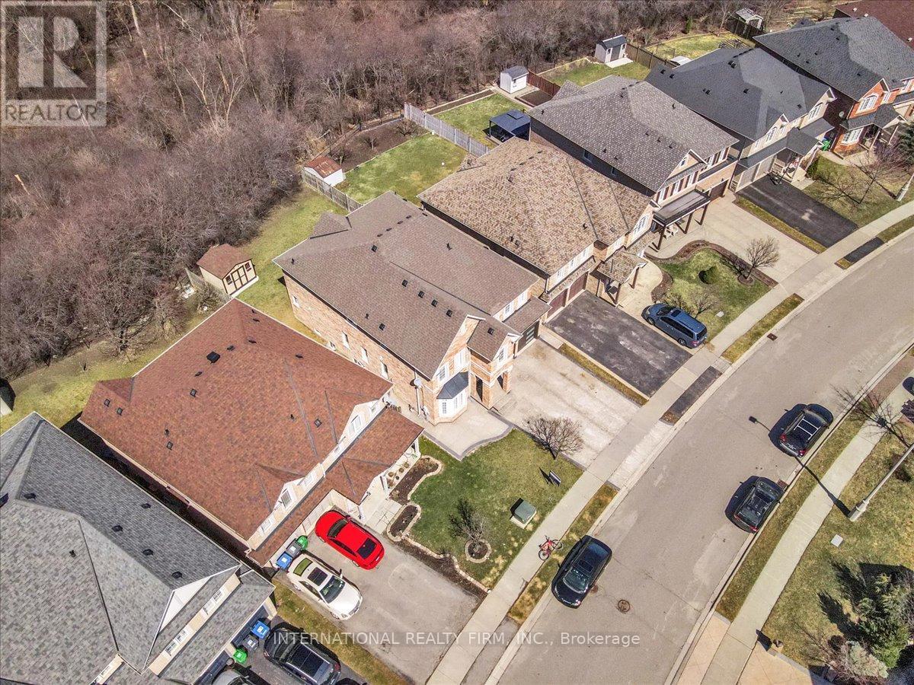9 Bedroom
7 Bathroom
3500 - 5000 sqft
Fireplace
Central Air Conditioning
Forced Air
$1,475,888
Stunningly Renovated Home at 53 Freshspring Drive, Brampton. Nestled in the highly sought-after Sandringham-Wellington neighbourhood, this beautifully renovated home offers a modern, open-concept design that effortlessly blends comfort and style. Boasting over 5 spacious bedrooms and 3+ full bathrooms, this home is perfect for growing families or those who love to entertain.Key features include gleaming hardwood floors, recessed pot lighting, and contemporary light fixtures, all contributing to the homes bright and expansive feel. The chef-inspired kitchen is complemented by high-end finishes, making it ideal for both everyday living and hosting guests.Set on a 40-foot ravine lot, the property offers a large, private yard perfect for outdoor enjoyment. Additionally, a custom-built shed provides extra storage space. The fully finished basement presents a versatile layout ideal for extended family gatherings, a separate suite, or entertainment space.Conveniently located close to hospitals, schools, shopping malls, and other essential amenities, this home provides the perfect balance of tranquility and accessibility.This rare gem won't last long schedule a viewing today and make this dream home yours! (id:55499)
Property Details
|
MLS® Number
|
W12085450 |
|
Property Type
|
Single Family |
|
Community Name
|
Sandringham-Wellington |
|
Equipment Type
|
Water Heater - Electric |
|
Features
|
In-law Suite |
|
Parking Space Total
|
6 |
|
Rental Equipment Type
|
Water Heater - Electric |
Building
|
Bathroom Total
|
7 |
|
Bedrooms Above Ground
|
5 |
|
Bedrooms Below Ground
|
4 |
|
Bedrooms Total
|
9 |
|
Amenities
|
Fireplace(s) |
|
Appliances
|
Garage Door Opener Remote(s), Oven - Built-in, Water Purifier, Cooktop, Dishwasher, Dryer, Microwave, Oven, Range, Stove, Washer, Refrigerator |
|
Basement Development
|
Finished |
|
Basement Features
|
Separate Entrance |
|
Basement Type
|
N/a (finished) |
|
Construction Style Attachment
|
Detached |
|
Cooling Type
|
Central Air Conditioning |
|
Exterior Finish
|
Brick |
|
Fireplace Present
|
Yes |
|
Fireplace Total
|
1 |
|
Flooring Type
|
Hardwood, Laminate, Tile |
|
Foundation Type
|
Block |
|
Half Bath Total
|
1 |
|
Heating Fuel
|
Natural Gas |
|
Heating Type
|
Forced Air |
|
Stories Total
|
2 |
|
Size Interior
|
3500 - 5000 Sqft |
|
Type
|
House |
|
Utility Water
|
Municipal Water |
Parking
Land
|
Acreage
|
No |
|
Sewer
|
Sanitary Sewer |
|
Size Depth
|
123 Ft ,2 In |
|
Size Frontage
|
43 Ft ,4 In |
|
Size Irregular
|
43.4 X 123.2 Ft |
|
Size Total Text
|
43.4 X 123.2 Ft |
Rooms
| Level |
Type |
Length |
Width |
Dimensions |
|
Second Level |
Bedroom |
7.01 m |
5.48 m |
7.01 m x 5.48 m |
|
Second Level |
Bedroom 2 |
7.03 m |
5.53 m |
7.03 m x 5.53 m |
|
Second Level |
Bedroom 3 |
5.05 m |
4.32 m |
5.05 m x 4.32 m |
|
Second Level |
Bedroom 4 |
3.08 m |
3.34 m |
3.08 m x 3.34 m |
|
Second Level |
Bedroom 5 |
3.77 m |
3.62 m |
3.77 m x 3.62 m |
|
Basement |
Bedroom |
5.37 m |
4.02 m |
5.37 m x 4.02 m |
|
Basement |
Kitchen |
5.7 m |
2.31 m |
5.7 m x 2.31 m |
|
Basement |
Bedroom 2 |
3.89 m |
2.87 m |
3.89 m x 2.87 m |
|
Basement |
Bedroom 3 |
3.89 m |
2.86 m |
3.89 m x 2.86 m |
|
Basement |
Bedroom 4 |
3.89 m |
3 m |
3.89 m x 3 m |
|
Basement |
Recreational, Games Room |
5.7 m |
4.2 m |
5.7 m x 4.2 m |
|
Main Level |
Office |
4.03 m |
3.4 m |
4.03 m x 3.4 m |
|
Main Level |
Dining Room |
4.45 m |
3.35 m |
4.45 m x 3.35 m |
|
Main Level |
Family Room |
5.79 m |
4.12 m |
5.79 m x 4.12 m |
|
Main Level |
Kitchen |
5.18 m |
3.49 m |
5.18 m x 3.49 m |
|
Main Level |
Living Room |
4.03 m |
3.4 m |
4.03 m x 3.4 m |
https://www.realtor.ca/real-estate/28173956/53-freshspring-drive-brampton-sandringham-wellington-sandringham-wellington




