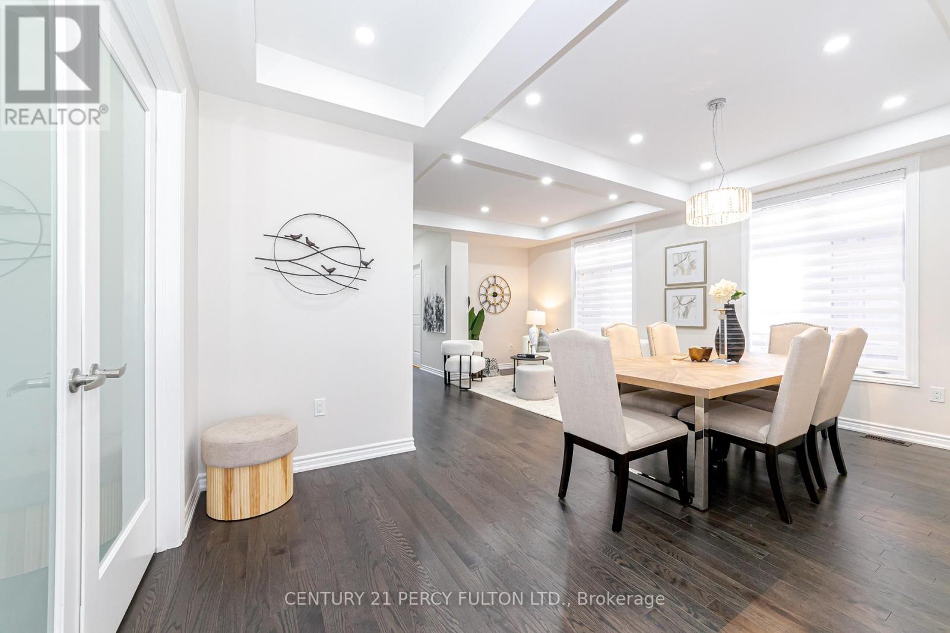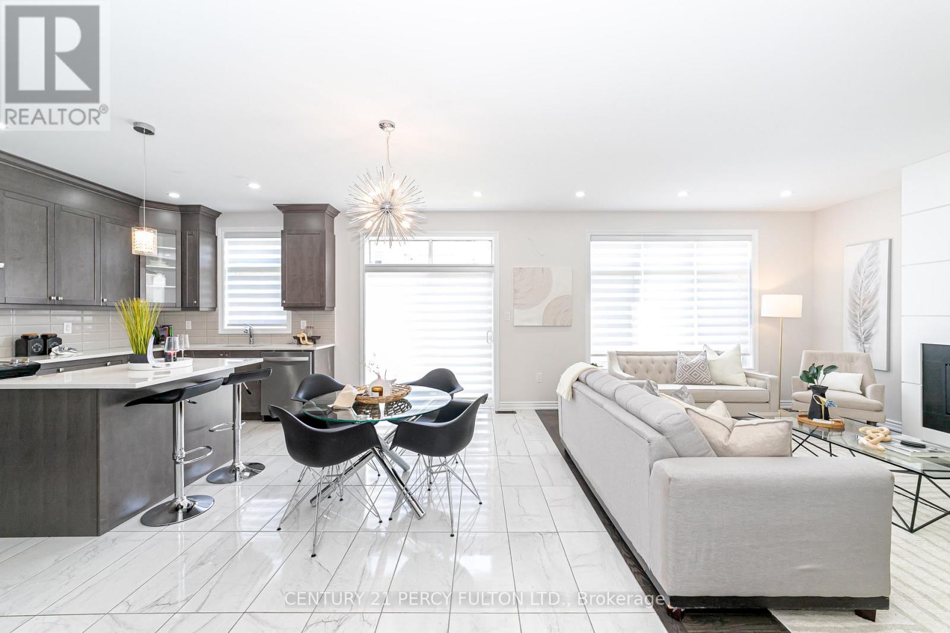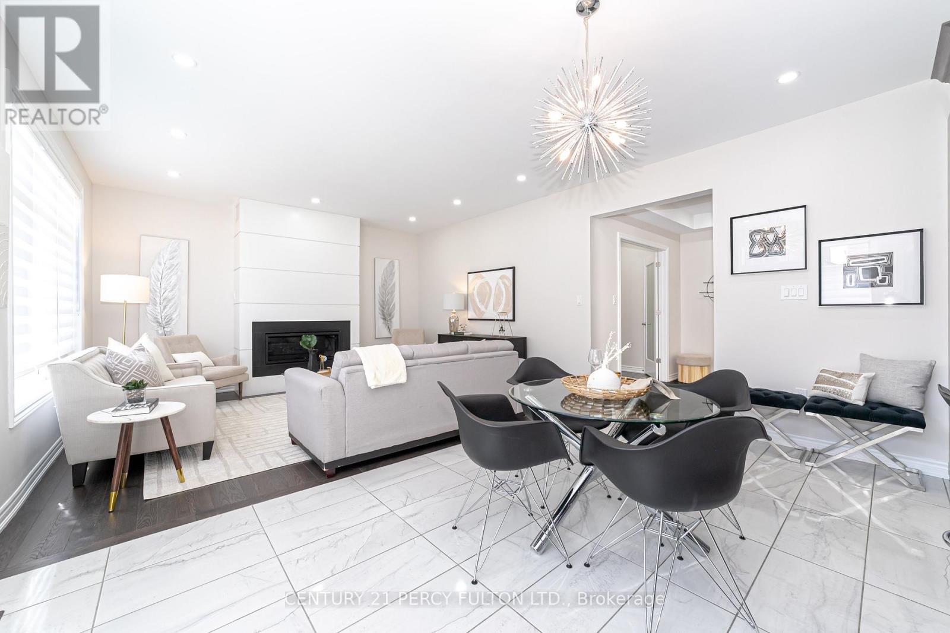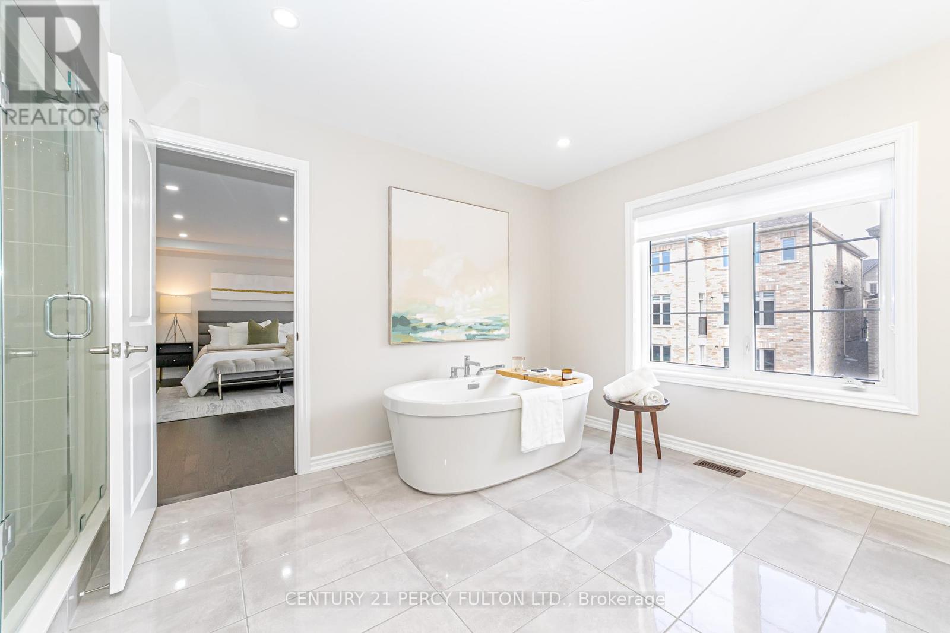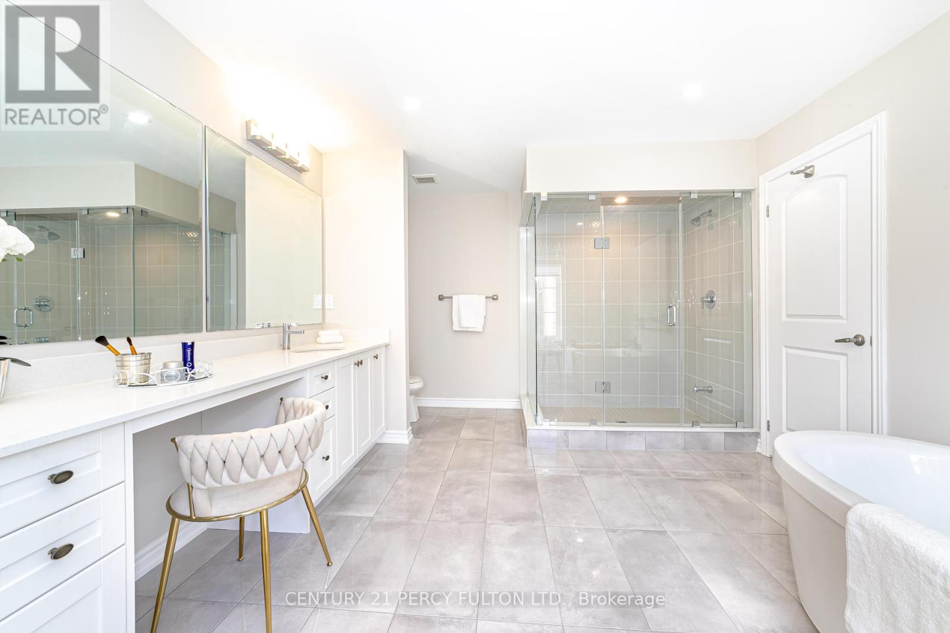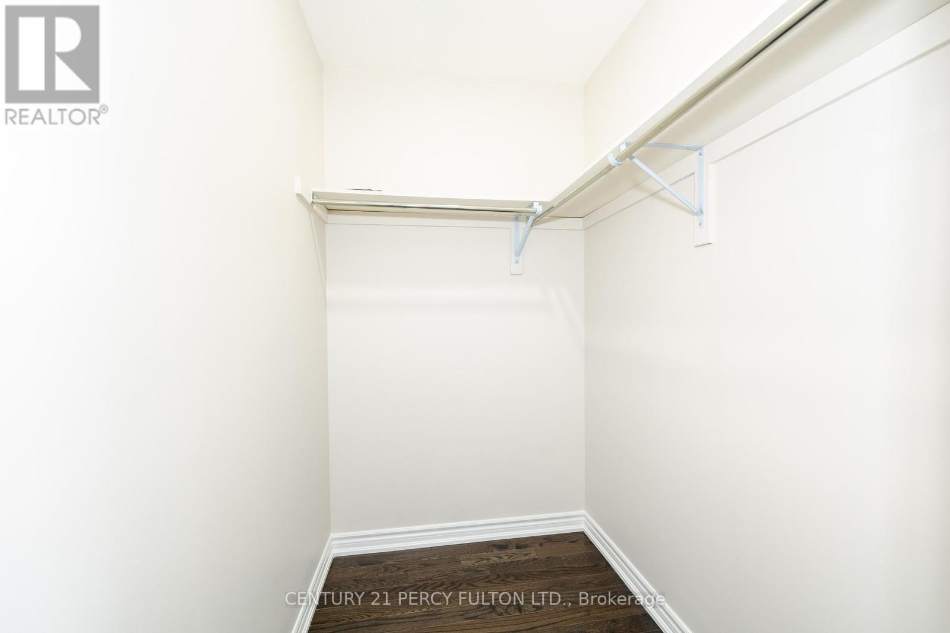4 Bedroom
4 Bathroom
2500 - 3000 sqft
Central Air Conditioning
Forced Air
$3,800 Monthly
Look No More! Brand New Executive Regalcrest Home - Spacious & Practical Layout - Over 2900 sqft Featuring 4 Over-Sized Bedrooms each w/ Ensuite Washrooms. Family Sized, Open Concept Family Rm/Kitchen w/ Upgraded Appliances & Cozy Breakfast Area. Private Den/Office on Main Floor, 2 Car Garage w/ Access Through Laundry Room. Loaded w/ Upgrades: Hardwood Thru-Out, Coffered Ceilings, Potlights Thru-Out, Upgraded Lights in Kitchen, Dining, & Bathrooms. Oak Stairs, Custom Modern Blinds, Kitchen Backsplash, Quartz Countertops, Large Windows Throughout. Conveniently Located Close to Costco/404/400/Shopping Malls, Lake Simcoe/ Go Train/ Superstore/ Main St Newmarket. Don't Miss This One! (id:55499)
Property Details
|
MLS® Number
|
N12190167 |
|
Property Type
|
Single Family |
|
Community Name
|
Holland Landing |
|
Parking Space Total
|
4 |
Building
|
Bathroom Total
|
4 |
|
Bedrooms Above Ground
|
4 |
|
Bedrooms Total
|
4 |
|
Age
|
New Building |
|
Appliances
|
Blinds, Dishwasher, Dryer, Garage Door Opener, Range, Stove, Washer, Window Coverings, Refrigerator |
|
Basement Development
|
Unfinished |
|
Basement Type
|
Full (unfinished) |
|
Construction Style Attachment
|
Detached |
|
Cooling Type
|
Central Air Conditioning |
|
Exterior Finish
|
Brick |
|
Flooring Type
|
Hardwood |
|
Foundation Type
|
Concrete |
|
Half Bath Total
|
1 |
|
Heating Fuel
|
Natural Gas |
|
Heating Type
|
Forced Air |
|
Stories Total
|
2 |
|
Size Interior
|
2500 - 3000 Sqft |
|
Type
|
House |
|
Utility Water
|
Municipal Water |
Parking
Land
|
Acreage
|
No |
|
Sewer
|
Sanitary Sewer |
|
Size Depth
|
110 Ft |
|
Size Frontage
|
38 Ft |
|
Size Irregular
|
38 X 110 Ft |
|
Size Total Text
|
38 X 110 Ft |
Rooms
| Level |
Type |
Length |
Width |
Dimensions |
|
Second Level |
Primary Bedroom |
5.55 m |
6.41 m |
5.55 m x 6.41 m |
|
Second Level |
Bedroom 2 |
3.38 m |
3.38 m |
3.38 m x 3.38 m |
|
Second Level |
Bedroom 3 |
3.84 m |
4.88 m |
3.84 m x 4.88 m |
|
Second Level |
Bedroom 4 |
|
|
Measurements not available |
|
Main Level |
Living Room |
6.59 m |
6.19 m |
6.59 m x 6.19 m |
|
Main Level |
Den |
3.46 m |
2.98 m |
3.46 m x 2.98 m |
|
Main Level |
Family Room |
3.46 m |
4.44 m |
3.46 m x 4.44 m |
|
Main Level |
Eating Area |
|
|
Measurements not available |
|
Main Level |
Kitchen |
5.14 m |
4.44 m |
5.14 m x 4.44 m |
|
Main Level |
Laundry Room |
2.17 m |
2.68 m |
2.17 m x 2.68 m |
Utilities
https://www.realtor.ca/real-estate/28403398/53-bowline-vista-east-gwillimbury-holland-landing-holland-landing











