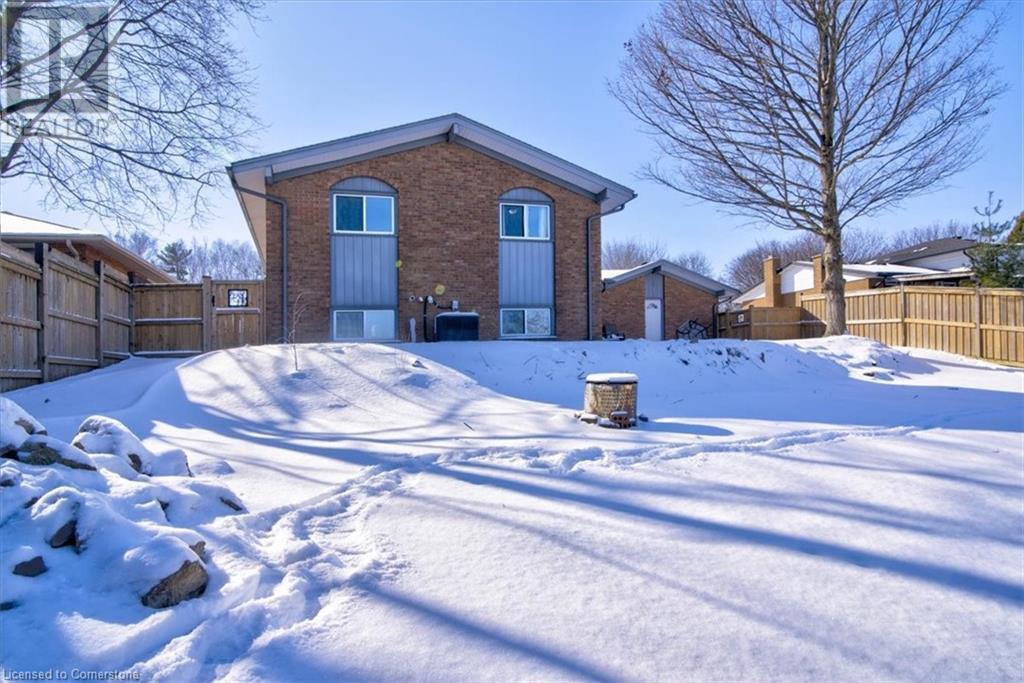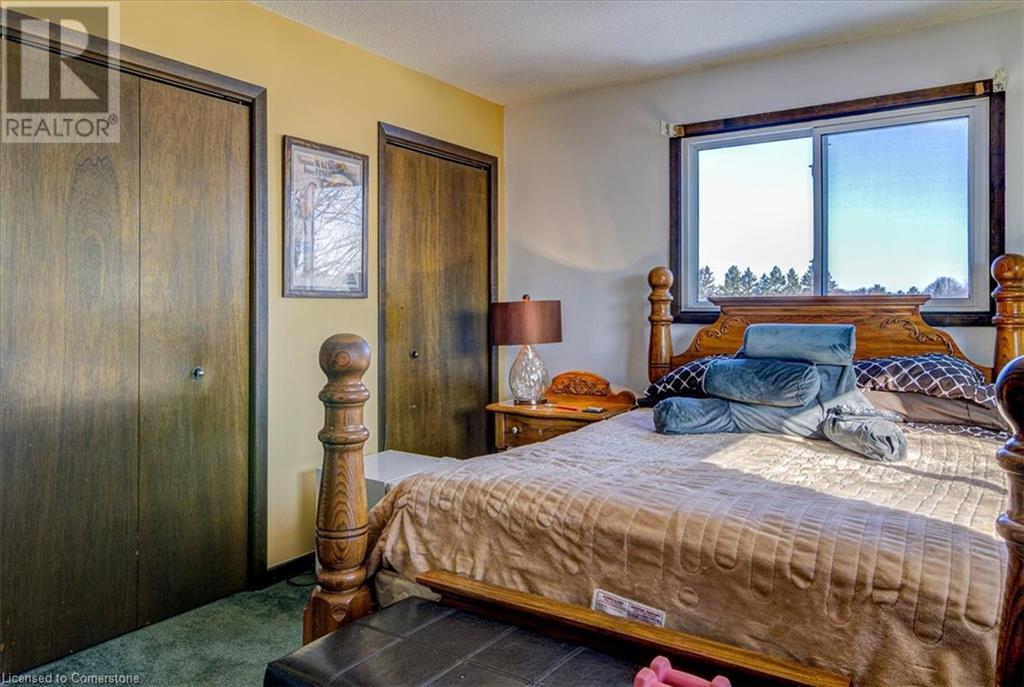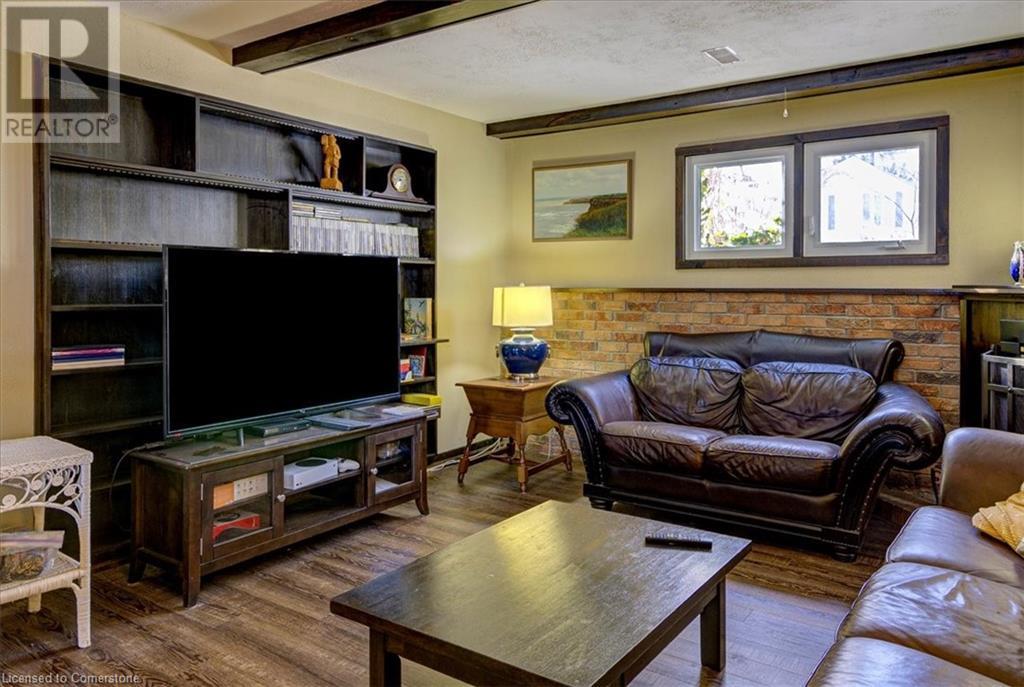4 Bedroom
2 Bathroom
2612 sqft
Raised Bungalow
Fireplace
Central Air Conditioning
Forced Air
Lawn Sprinkler
$675,000
Welcome to your dream home—a rare find that perfectly blends classic charm with modern updates. Set on just under a 1/4 acre in a coveted, tree-lined neighbourhood, this residence impresses from the curb and features a wide frontage with plenty of parking. Enter from the front courtyard & step inside the spacious slate foyer, providing ample space for coats & boots, plus direct access inside from the spacious 2 car garage. A set of garden doors also provides access out to the patio & huge backyard area. A few steps lead you up to the spacious open concept living area with hardwood flooring, where a large living room flows seamlessly into the dining area. An updated kitchen is truly a delight, offering generous counter space, large L-shaped island, upgraded cabinets & ample cupboard space—ideal for everything from everyday meals to festive entertaining. Designed to accommodate every lifestyle, this home offers flexible living options with three comfortable bedrooms on the upper level—including the primary suite with ensuite privilege to the full 5 piece bathroom. The fully finished lower level expands your living space with a cozy recreation room & corner fireplace, 3 piece bathroom, laundry/utility area, a bonus fourth room that can serve as a guest room or home office, plus a games space perfect for ping pong or foosball. A back entrance from the lower level opens the possibility for an in-law suite or additional rental opportunity. Step outside & enjoy your beautifully landscaped yard complete with mature trees, lawn irrigation & inviting outdoor spaces perfect for entertaining or quiet relaxation. Located just minutes from shopping including the Simcoe Mall, groceries, Doctor & dental offices, pharmacy plus restaurants and more! A big plus in this neighbourhood are the multiple nearby parks & an elementary school. Don’t miss your chance to experience this extraordinary home with a blend of comfort & modern living—your new property awaits! (id:55499)
Property Details
|
MLS® Number
|
40696895 |
|
Property Type
|
Single Family |
|
Amenities Near By
|
Park, Playground, Schools, Shopping |
|
Equipment Type
|
Water Heater |
|
Features
|
Paved Driveway, Sump Pump, Automatic Garage Door Opener |
|
Parking Space Total
|
6 |
|
Rental Equipment Type
|
Water Heater |
|
Structure
|
Shed, Porch |
Building
|
Bathroom Total
|
2 |
|
Bedrooms Above Ground
|
3 |
|
Bedrooms Below Ground
|
1 |
|
Bedrooms Total
|
4 |
|
Appliances
|
Dishwasher, Dryer, Freezer, Refrigerator, Water Softener, Washer, Microwave Built-in, Gas Stove(s), Window Coverings, Garage Door Opener |
|
Architectural Style
|
Raised Bungalow |
|
Basement Development
|
Finished |
|
Basement Type
|
Full (finished) |
|
Constructed Date
|
1973 |
|
Construction Style Attachment
|
Detached |
|
Cooling Type
|
Central Air Conditioning |
|
Exterior Finish
|
Brick |
|
Fireplace Present
|
Yes |
|
Fireplace Total
|
1 |
|
Fixture
|
Ceiling Fans |
|
Foundation Type
|
Block |
|
Heating Fuel
|
Natural Gas |
|
Heating Type
|
Forced Air |
|
Stories Total
|
1 |
|
Size Interior
|
2612 Sqft |
|
Type
|
House |
|
Utility Water
|
Municipal Water |
Parking
Land
|
Acreage
|
No |
|
Fence Type
|
Partially Fenced |
|
Land Amenities
|
Park, Playground, Schools, Shopping |
|
Landscape Features
|
Lawn Sprinkler |
|
Sewer
|
Municipal Sewage System |
|
Size Frontage
|
69 Ft |
|
Size Irregular
|
0.2 |
|
Size Total
|
0.2 Ac|under 1/2 Acre |
|
Size Total Text
|
0.2 Ac|under 1/2 Acre |
|
Zoning Description
|
R1-a |
Rooms
| Level |
Type |
Length |
Width |
Dimensions |
|
Lower Level |
Utility Room |
|
|
8'1'' x 4'5'' |
|
Lower Level |
Laundry Room |
|
|
16'0'' x 10'9'' |
|
Lower Level |
3pc Bathroom |
|
|
10'8'' x 8'4'' |
|
Lower Level |
Bedroom |
|
|
22'2'' x 10'8'' |
|
Lower Level |
Recreation Room |
|
|
22'7'' x 13'7'' |
|
Lower Level |
Family Room |
|
|
22'11'' x 13'4'' |
|
Main Level |
5pc Bathroom |
|
|
11'3'' x 7'4'' |
|
Main Level |
Bedroom |
|
|
10'2'' x 9'7'' |
|
Main Level |
Bedroom |
|
|
13'3'' x 10'3'' |
|
Main Level |
Primary Bedroom |
|
|
14'6'' x 12'3'' |
|
Main Level |
Living Room |
|
|
17'0'' x 14'0'' |
|
Main Level |
Dining Room |
|
|
11'2'' x 10'0'' |
|
Main Level |
Kitchen |
|
|
14'1'' x 11'2'' |
|
Main Level |
Foyer |
|
|
14'10'' x 11'2'' |
https://www.realtor.ca/real-estate/27905319/53-berkley-crescent-simcoe




































