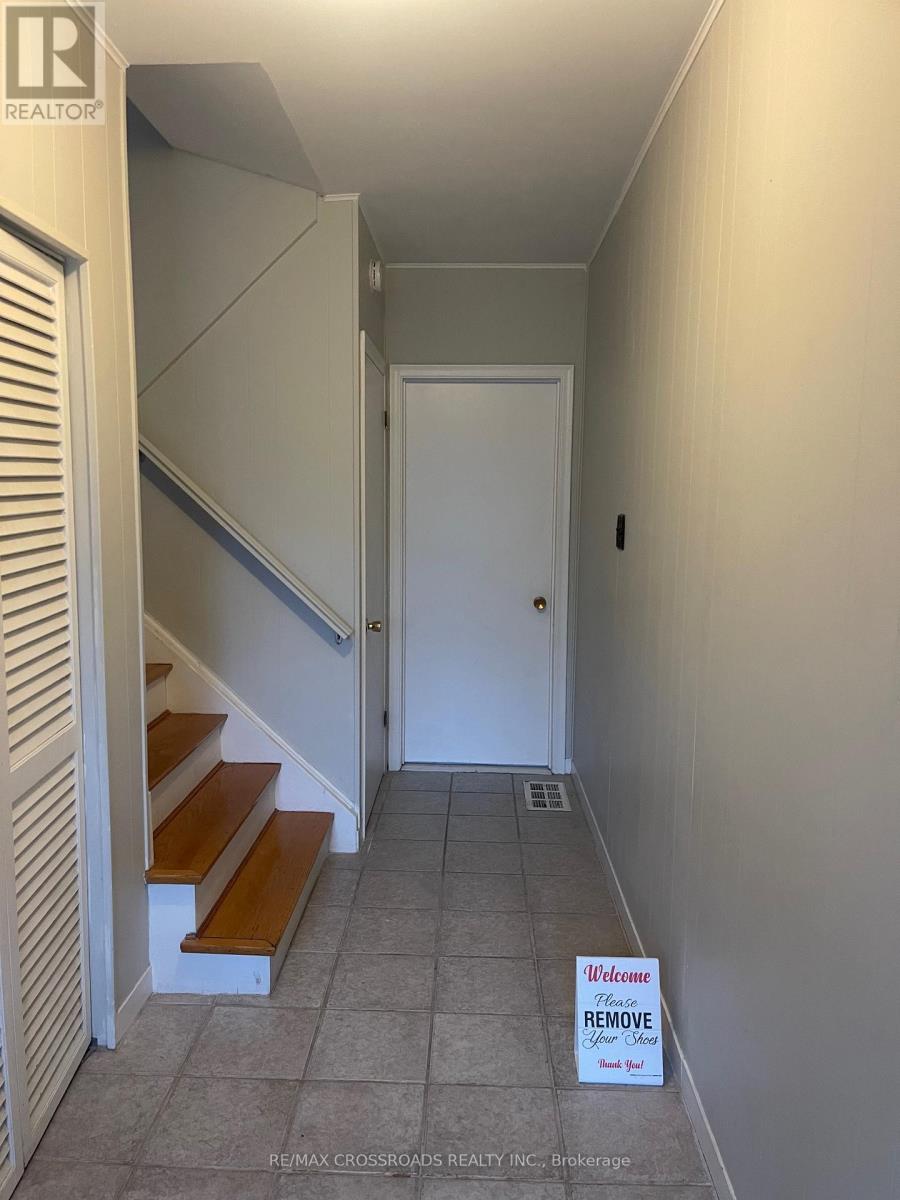3 Bedroom
2 Bathroom
Central Air Conditioning
Forced Air
$2,900 Monthly
Excellent Location! Very Quiet Neighborhood! Spacious 3 Bedrooms Bungalow(Main Level) 2 Full Washrooms. Located In The Markham Road & Lawrence Ave. Center Of A Quiet Residential Area Surrounded By Bus Stops And Schools. No Carpet All Over The House, Spacious Living Room, Dining Room And Master Bedroom With W/I and Attached Full Washroom.Kitchen With Space For Breakfast Table and Walk Out To Fenced Backyard. Central Air Conditioning System. Garage Parking Spot With Two Parking Space Available. Walking Distance To Bus Stop And Schools. Community Center, Cedarbrae Mall, Library, Two(2) Full Washrooms With Brand New Separate Washer and Dryer. (id:55499)
Property Details
|
MLS® Number
|
E12095214 |
|
Property Type
|
Single Family |
|
Community Name
|
Woburn |
|
Amenities Near By
|
Park, Schools |
|
Features
|
Wooded Area, Carpet Free |
|
Parking Space Total
|
2 |
Building
|
Bathroom Total
|
2 |
|
Bedrooms Above Ground
|
3 |
|
Bedrooms Total
|
3 |
|
Amenities
|
Separate Electricity Meters |
|
Appliances
|
Dryer, Stove, Washer, Refrigerator |
|
Basement Development
|
Finished |
|
Basement Type
|
N/a (finished) |
|
Construction Style Attachment
|
Detached |
|
Construction Style Split Level
|
Sidesplit |
|
Cooling Type
|
Central Air Conditioning |
|
Exterior Finish
|
Aluminum Siding, Brick |
|
Fire Protection
|
Smoke Detectors |
|
Flooring Type
|
Hardwood |
|
Foundation Type
|
Unknown |
|
Heating Fuel
|
Natural Gas |
|
Heating Type
|
Forced Air |
|
Type
|
House |
|
Utility Water
|
Municipal Water |
Parking
Land
|
Acreage
|
No |
|
Fence Type
|
Fenced Yard |
|
Land Amenities
|
Park, Schools |
|
Sewer
|
Sanitary Sewer |
Rooms
| Level |
Type |
Length |
Width |
Dimensions |
|
Second Level |
Primary Bedroom |
5.7 m |
2.74 m |
5.7 m x 2.74 m |
|
Second Level |
Bedroom 2 |
3.96 m |
3.04 m |
3.96 m x 3.04 m |
|
Second Level |
Bedroom 3 |
3.96 m |
3.43 m |
3.96 m x 3.43 m |
|
Second Level |
Bathroom |
|
|
Measurements not available |
|
Main Level |
Living Room |
5.79 m |
4.57 m |
5.79 m x 4.57 m |
|
Main Level |
Dining Room |
5.79 m |
4.57 m |
5.79 m x 4.57 m |
|
Main Level |
Kitchen |
4.57 m |
2.92 m |
4.57 m x 2.92 m |
|
Main Level |
Laundry Room |
|
|
Measurements not available |
Utilities
|
Cable
|
Available |
|
Sewer
|
Installed |
https://www.realtor.ca/real-estate/28195345/53-alpaca-drive-toronto-woburn-woburn













