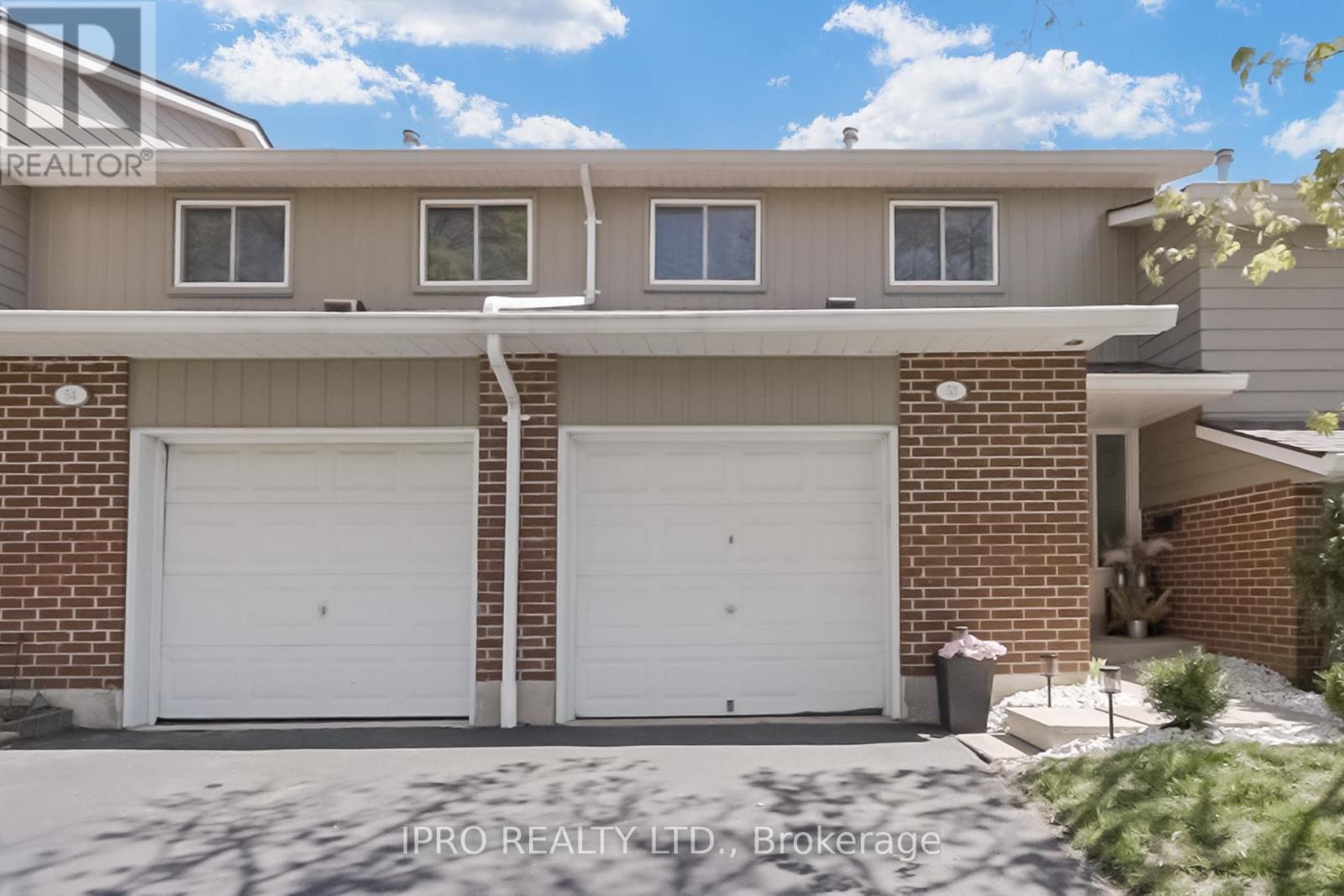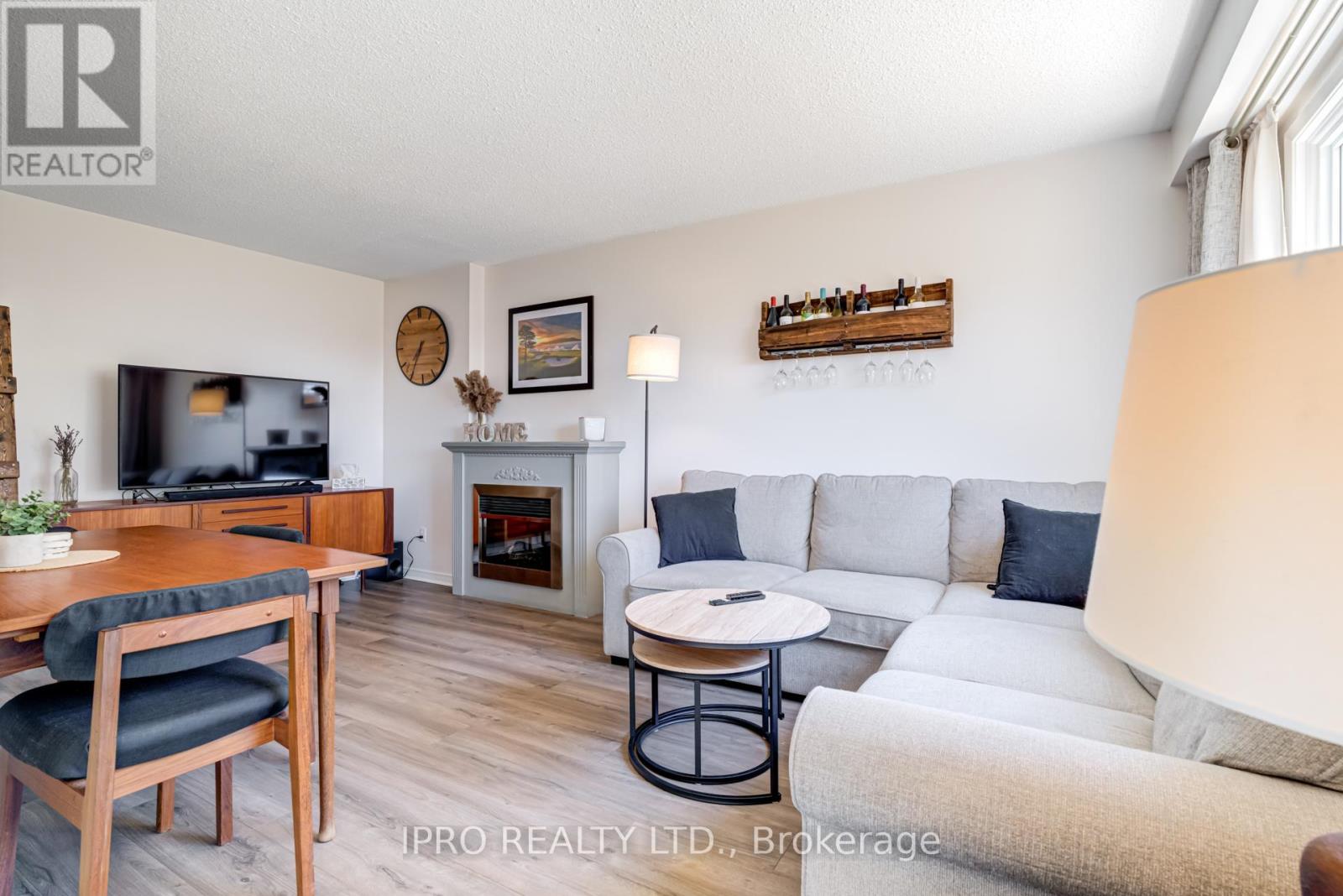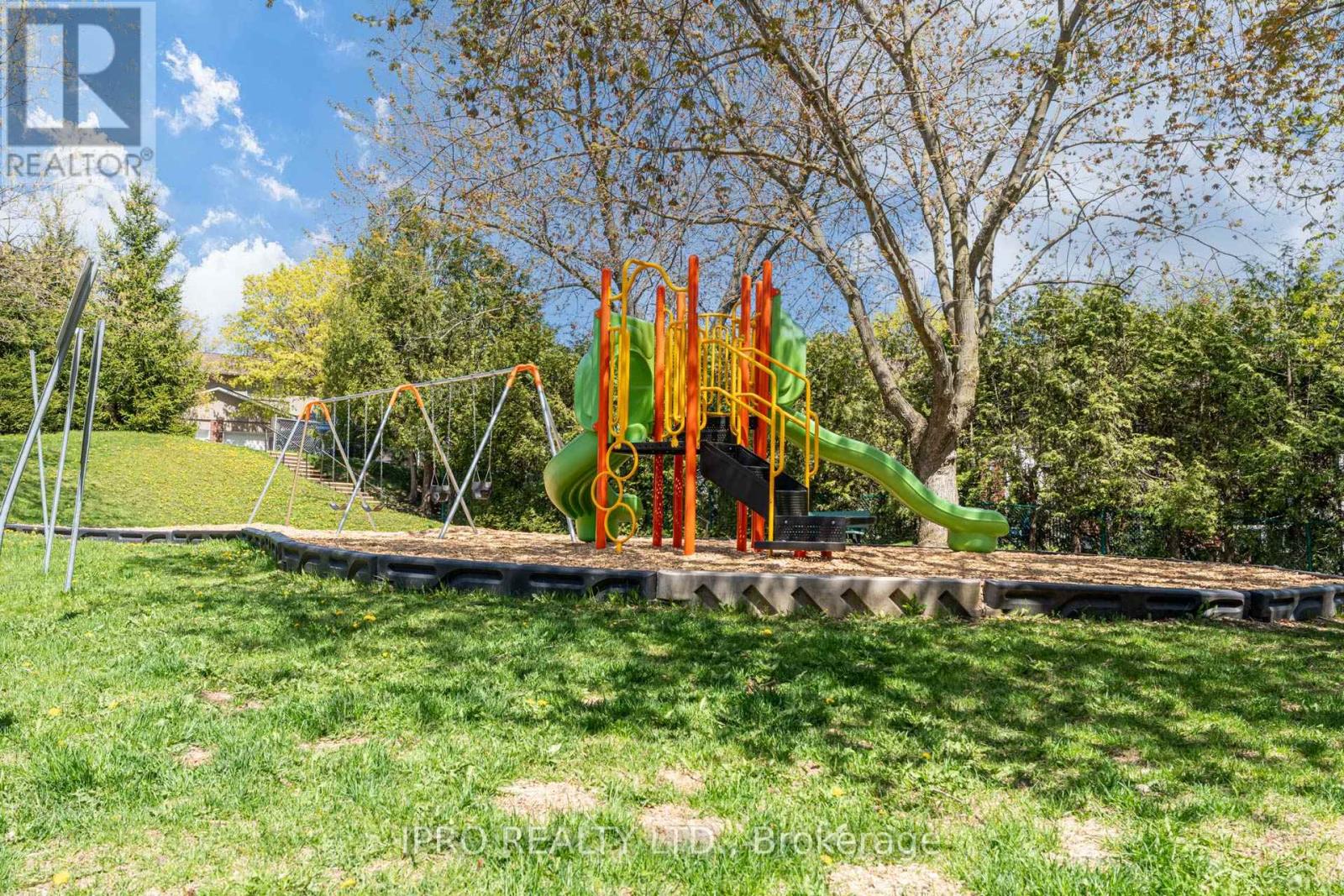53 - 16 Hadati Road Guelph (Grange Road), Ontario N1E 6M2
$569,900Maintenance, Water, Common Area Maintenance, Parking
$448.86 Monthly
Maintenance, Water, Common Area Maintenance, Parking
$448.86 Monthly4 Reasons why you should call this place home! (1) A rare find! 4 bedrooms on the upper level, with space for a 5th in the basement. Main floor offers a powder rm for guests, in addition to the 4pc bath upstairs. (2) Affordable! LOW maintenance fees include water & grass cutting. (3) Space! Over 1400 total square feet of living space with numerous upgrades - fully renovated kitchen, roof (2020), driveway resealed (2025), etc. (4) Outdoor Living! In the rear, enjoy a private backyard w/ deck; Out front, the attached garage adds a convenience factor; and as an added bonus your littles can enjoy the Victoria Gardens community park, just a few steps from your front door! Accepting Offers Anytime! (id:55499)
Property Details
| MLS® Number | X12210058 |
| Property Type | Single Family |
| Community Name | Grange Road |
| Community Features | Pet Restrictions |
| Parking Space Total | 2 |
| Structure | Playground |
Building
| Bathroom Total | 2 |
| Bedrooms Above Ground | 4 |
| Bedrooms Total | 4 |
| Amenities | Visitor Parking, Fireplace(s) |
| Appliances | Water Heater, Water Softener, Dishwasher, Dryer, Stove, Washer, Refrigerator |
| Basement Development | Partially Finished |
| Basement Type | Full (partially Finished) |
| Cooling Type | Central Air Conditioning |
| Exterior Finish | Aluminum Siding, Brick |
| Fireplace Present | Yes |
| Fireplace Total | 1 |
| Flooring Type | Laminate, Tile |
| Half Bath Total | 1 |
| Heating Fuel | Natural Gas |
| Heating Type | Forced Air |
| Stories Total | 2 |
| Size Interior | 1000 - 1199 Sqft |
| Type | Row / Townhouse |
Parking
| Attached Garage | |
| Garage |
Land
| Acreage | No |
| Zoning Description | R3-12 |
Rooms
| Level | Type | Length | Width | Dimensions |
|---|---|---|---|---|
| Basement | Other | 3.02 m | 2.63 m | 3.02 m x 2.63 m |
| Basement | Office | 5.24 m | 4 m | 5.24 m x 4 m |
| Main Level | Living Room | 5.56 m | 3.28 m | 5.56 m x 3.28 m |
| Main Level | Dining Room | 3.48 m | 1.43 m | 3.48 m x 1.43 m |
| Main Level | Kitchen | 4.37 m | 2.59 m | 4.37 m x 2.59 m |
| Upper Level | Primary Bedroom | 3.95 m | 4 m | 3.95 m x 4 m |
| Upper Level | Bedroom 2 | 3.96 m | 2.33 m | 3.96 m x 2.33 m |
| Upper Level | Bedroom 3 | 3.95 m | 2.57 m | 3.95 m x 2.57 m |
| Upper Level | Bedroom 4 | 3.96 m | 2.57 m | 3.96 m x 2.57 m |
| Upper Level | Bathroom | 2.43 m | 2 m | 2.43 m x 2 m |
https://www.realtor.ca/real-estate/28445960/53-16-hadati-road-guelph-grange-road-grange-road
Interested?
Contact us for more information































