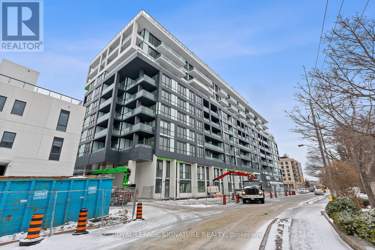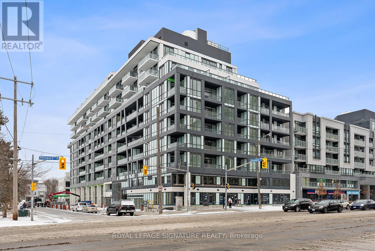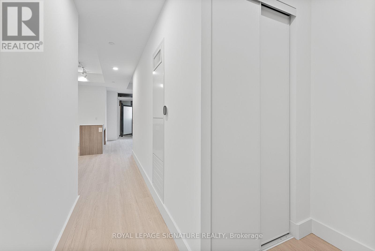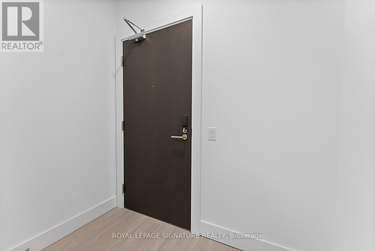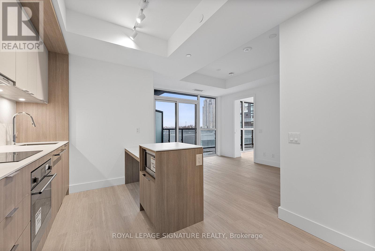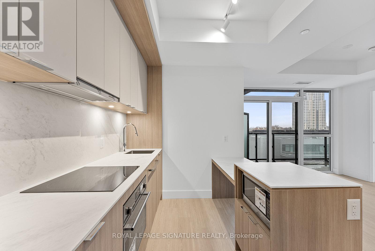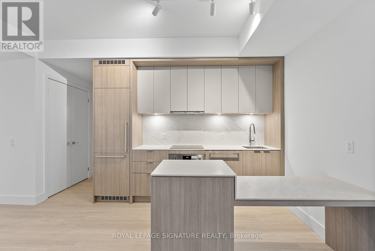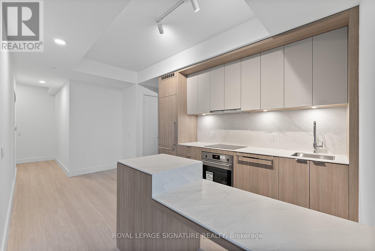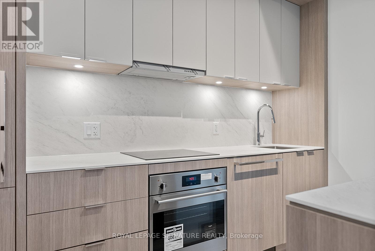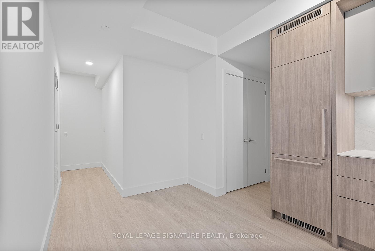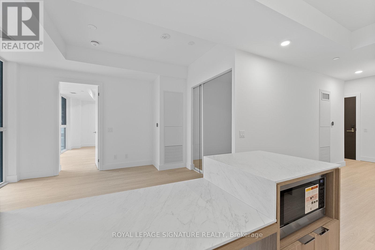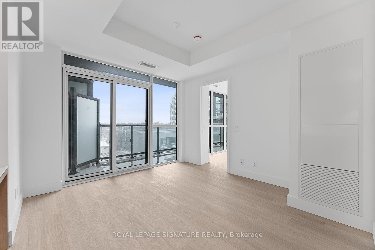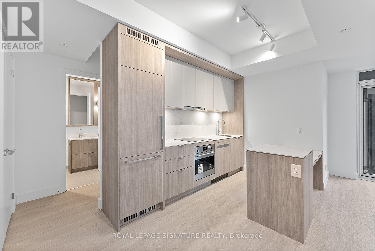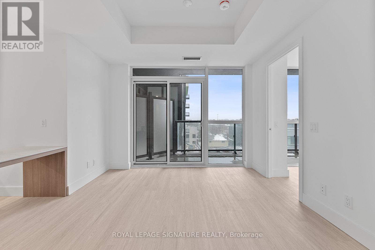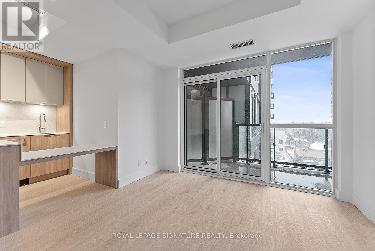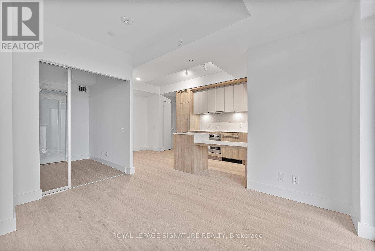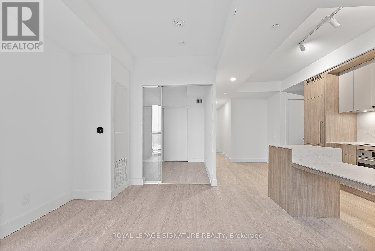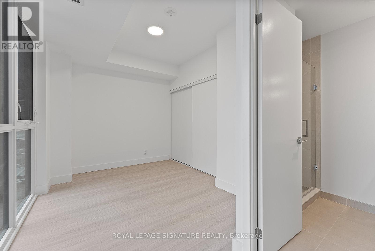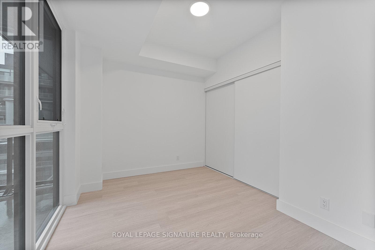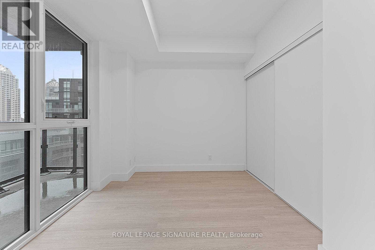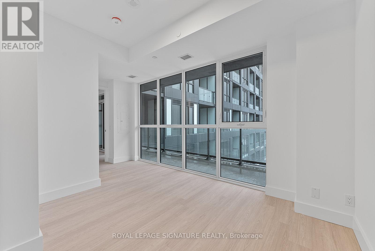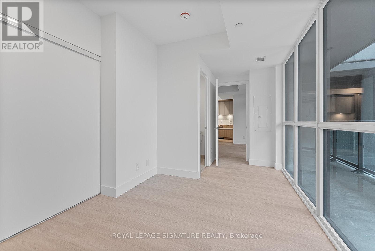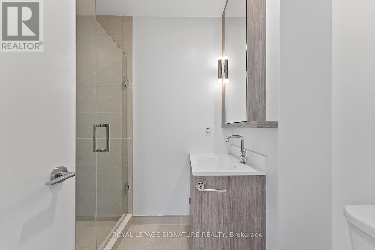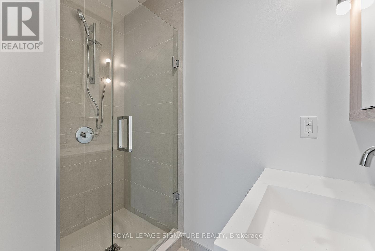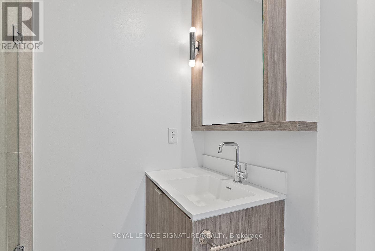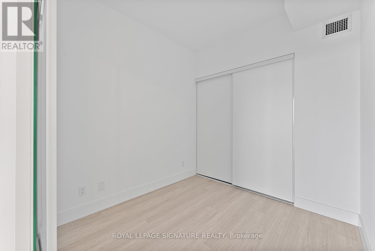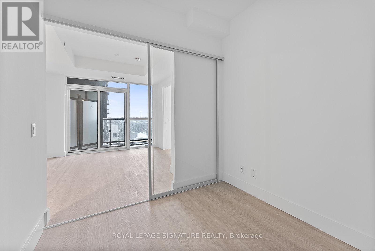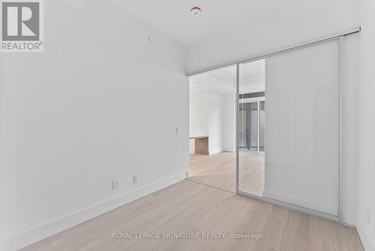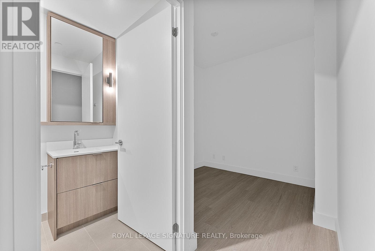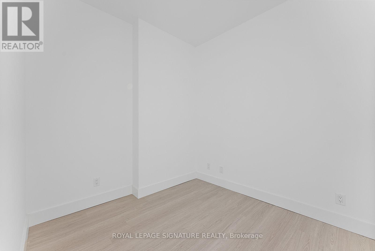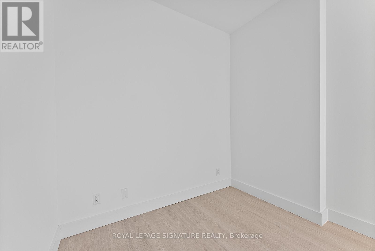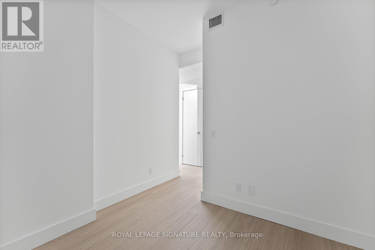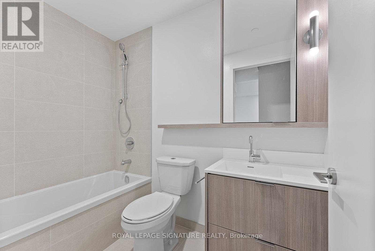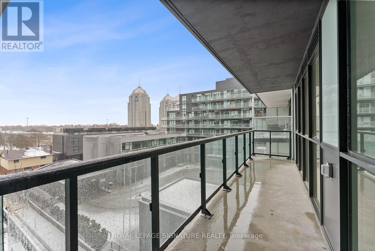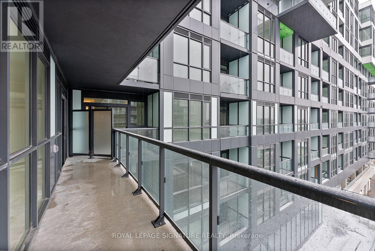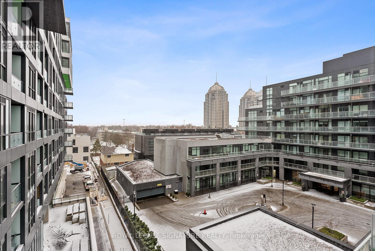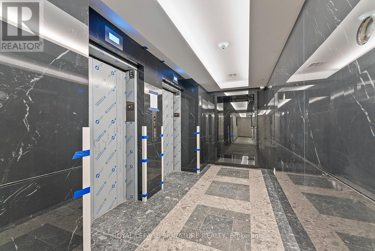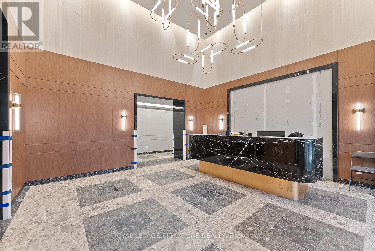3 Bedroom
2 Bathroom
800 - 899 sqft
Central Air Conditioning
Forced Air
$3,500 Monthly
en can be used and be functional as a *3rd bedroom*! Welcome to luxury living in the heart of prestigious Bayview Village! This brand new, beautifully designed 2-bedroom + den condo offers over 860 sq ft of contemporary elegance and functionality. The spacious den is ideal as a third bedroom, home office, or guest suite perfect for families or professionals.Enjoy a bright, open-concept layout with floor-to-ceiling windows, 9-ft ceilings, and a sleek modern kitchen with quartz countertops, stainless steel appliances, and a large center island. The primary bedroom includes a walk-in closet and spa-inspired ensuite.Bonus: This unit includes 2 parking spotsa rare find in the city! Situated just minutes from Bayview Village Shopping Centre, Sheppard Subway, Hwy 401, and top-rated schools, this location offers urban convenience with a touch of tranquility. (id:55499)
Property Details
|
MLS® Number
|
C12184220 |
|
Property Type
|
Single Family |
|
Community Name
|
Bayview Village |
|
Community Features
|
Pet Restrictions |
|
Features
|
Balcony, Carpet Free |
|
Parking Space Total
|
2 |
Building
|
Bathroom Total
|
2 |
|
Bedrooms Above Ground
|
2 |
|
Bedrooms Below Ground
|
1 |
|
Bedrooms Total
|
3 |
|
Appliances
|
Cooktop, Dryer, Microwave, Oven, Washer, Refrigerator |
|
Cooling Type
|
Central Air Conditioning |
|
Exterior Finish
|
Concrete |
|
Flooring Type
|
Laminate |
|
Heating Fuel
|
Natural Gas |
|
Heating Type
|
Forced Air |
|
Size Interior
|
800 - 899 Sqft |
|
Type
|
Apartment |
Parking
Land
Rooms
| Level |
Type |
Length |
Width |
Dimensions |
|
Flat |
Primary Bedroom |
|
|
Measurements not available |
|
Flat |
Bedroom 2 |
|
|
Measurements not available |
|
Flat |
Den |
|
|
Measurements not available |
|
Flat |
Living Room |
|
|
Measurements not available |
|
Flat |
Dining Room |
|
|
Measurements not available |
|
Flat |
Kitchen |
|
|
Measurements not available |
https://www.realtor.ca/real-estate/28390781/529-625-sheppard-avenue-e-toronto-bayview-village-bayview-village

