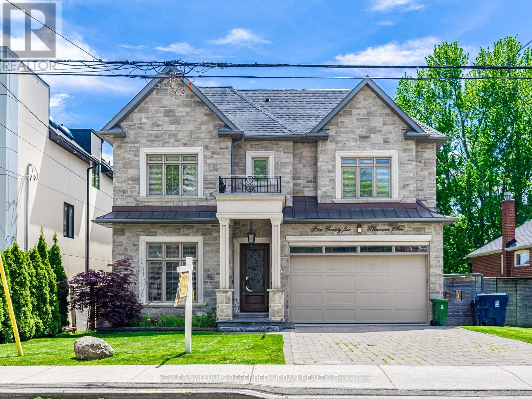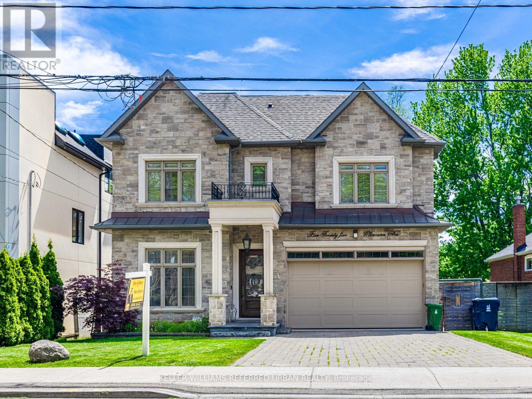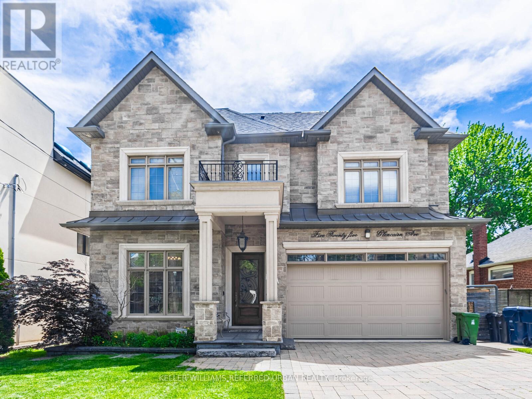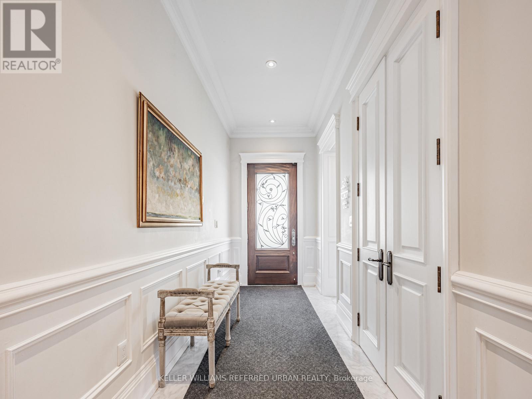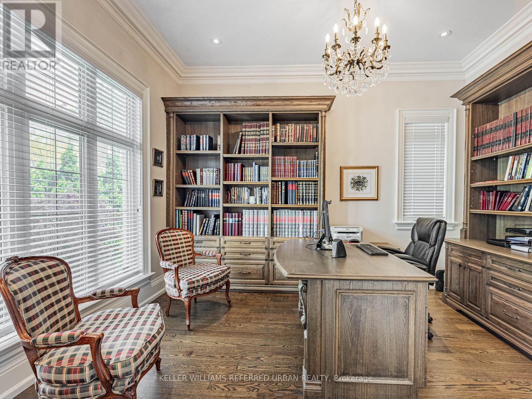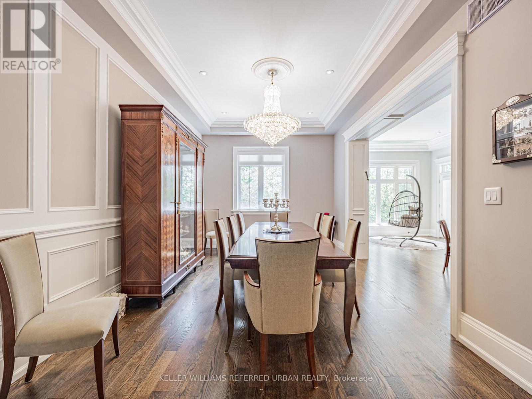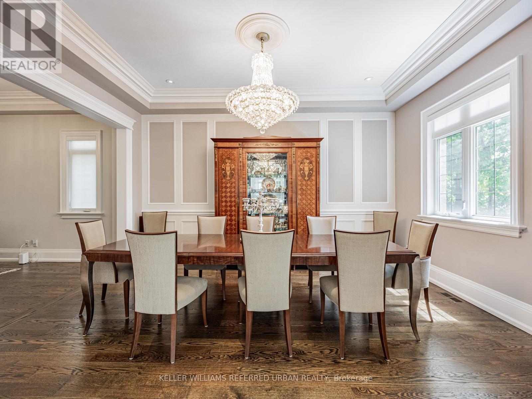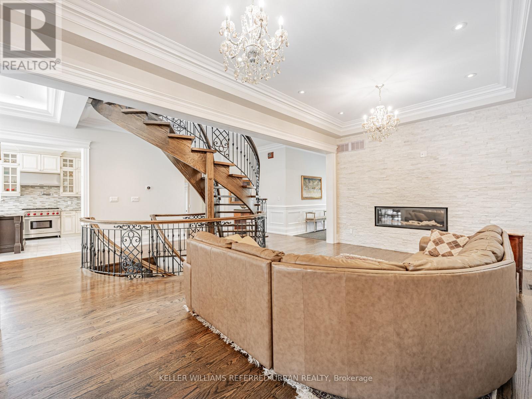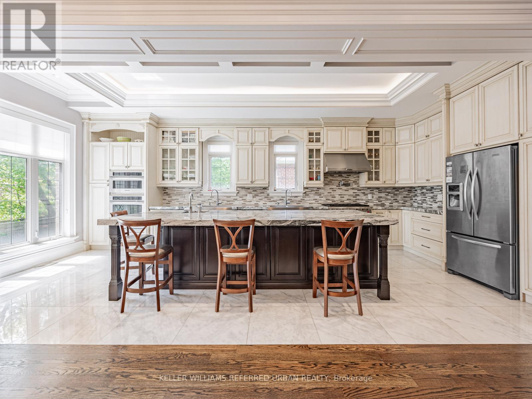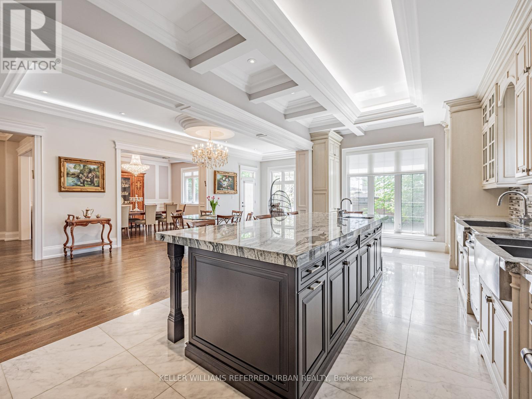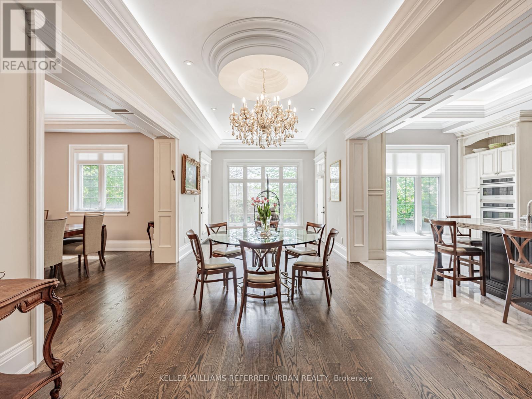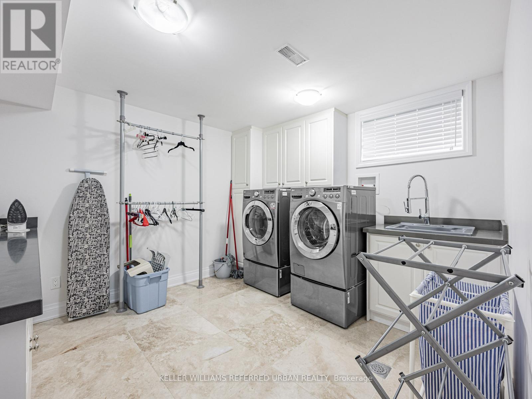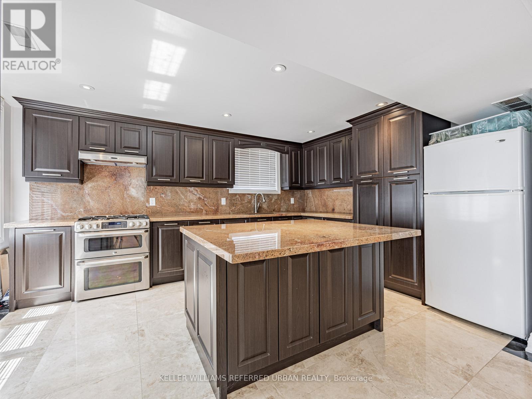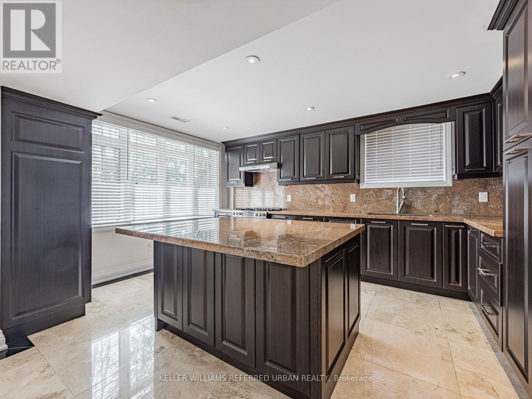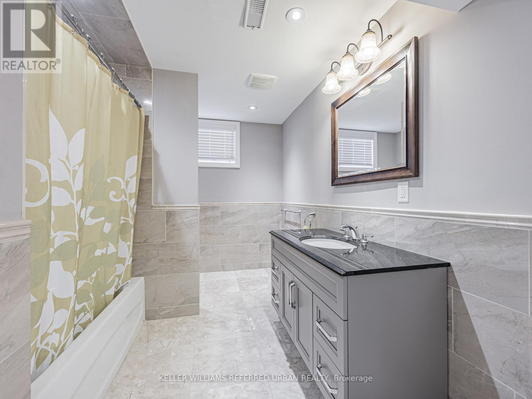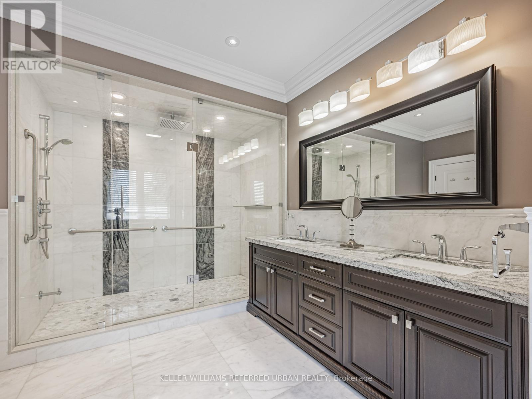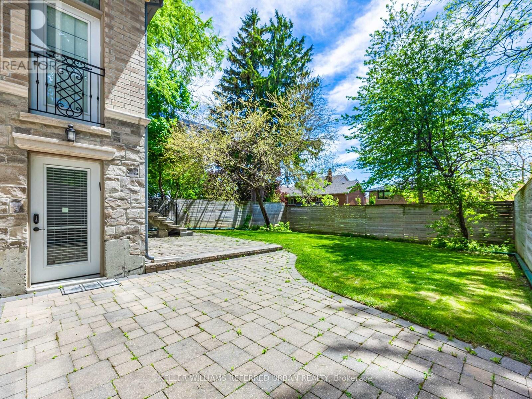5 Bedroom
6 Bathroom
3000 - 3500 sqft
Fireplace
Central Air Conditioning
Forced Air
$2,899,000
STEP INTO ELEGANCE! BRIGHT AND SPACIOUS CONTEMPORARY HOME WITH HIGH-END FINISHES FOR THE DISCERNING BUYER. WITH JUST 7 YEARS OLD THIS 2-STOREY, 5 BEDROOM, 6 BATHROOM HOME BOASTS APPROX 5000 SQUARE FT. OF TOTAL LIVING AREA. OPEN-CONCEPT KITCHEN WITH COFFERED CEILINGS, HIGH-END B/I APPLIANCES, GRANITE COUNTERS AND BACKSPLAS, AND PLENTY OF NATURAL LIGHT. THE FLOW OF BOTH THE MAIN FLOOR, AND BASEMENT, WITH THEIR LARGE OPEN SPACES, AND WALK-OUTS TO THE BACK PORCH AND BACKYARD, IS A DREAM OF ENTERTAINING! GRAND ENTRANCE, IMPRESSIVE SPIRAL OAK STAIRCASE, CHANDELIERS AND WAINSCOTTING THROUGHOUT THE MAIN FLOOR. COZY UP IN THE STATELY STUDY/LIBRARY WITH BUILT-IN BOOKCASES, AND DESK, AND WALK OUT TO THE BACKYARD. OPTION TO ADD ADDITIONAL DEBROODMS IN THE BASEMENT. FULLY FENCED-IN YARD, WITH STONE PATIO FOR OUTDOOR DINING AND POTENTIAL TO INSTALL UNDERGROUND POOL. THIS DREAM HOME IS CONVENIENTLY LOCATED NEAR THE BATHURST/GLENCAIRN INTERSECTION, STEPS AWAY FROM THE TTC, GLENCAIRN SUBWAY STOP, PARKS, SCHOOLS, AND AMENITIES (id:55499)
Property Details
|
MLS® Number
|
C12165389 |
|
Property Type
|
Single Family |
|
Community Name
|
Englemount-Lawrence |
|
Amenities Near By
|
Place Of Worship, Public Transit |
|
Equipment Type
|
Water Heater - Electric |
|
Features
|
Flat Site, Lighting, Carpet Free, Guest Suite, Sump Pump |
|
Parking Space Total
|
4 |
|
Rental Equipment Type
|
Water Heater - Electric |
|
Structure
|
Patio(s), Porch |
Building
|
Bathroom Total
|
6 |
|
Bedrooms Above Ground
|
5 |
|
Bedrooms Total
|
5 |
|
Age
|
6 To 15 Years |
|
Amenities
|
Fireplace(s) |
|
Appliances
|
Garage Door Opener Remote(s), Oven - Built-in, Range, Dishwasher, Dryer, Microwave, Oven, Stove, Washer, Window Coverings, Refrigerator |
|
Basement Development
|
Finished |
|
Basement Features
|
Separate Entrance, Walk Out |
|
Basement Type
|
N/a (finished) |
|
Construction Style Attachment
|
Detached |
|
Cooling Type
|
Central Air Conditioning |
|
Exterior Finish
|
Brick, Stone |
|
Fire Protection
|
Alarm System, Smoke Detectors |
|
Fireplace Present
|
Yes |
|
Fireplace Total
|
1 |
|
Flooring Type
|
Hardwood, Ceramic |
|
Foundation Type
|
Concrete |
|
Half Bath Total
|
1 |
|
Heating Fuel
|
Natural Gas |
|
Heating Type
|
Forced Air |
|
Stories Total
|
2 |
|
Size Interior
|
3000 - 3500 Sqft |
|
Type
|
House |
|
Utility Water
|
Municipal Water |
Parking
Land
|
Acreage
|
No |
|
Fence Type
|
Fenced Yard |
|
Land Amenities
|
Place Of Worship, Public Transit |
|
Sewer
|
Sanitary Sewer |
|
Size Depth
|
133 Ft |
|
Size Frontage
|
50 Ft |
|
Size Irregular
|
50 X 133 Ft |
|
Size Total Text
|
50 X 133 Ft |
Rooms
| Level |
Type |
Length |
Width |
Dimensions |
|
Second Level |
Primary Bedroom |
10.72 m |
5.33 m |
10.72 m x 5.33 m |
|
Second Level |
Bedroom 2 |
3.87 m |
3.65 m |
3.87 m x 3.65 m |
|
Second Level |
Bedroom 3 |
4.05 m |
5.18 m |
4.05 m x 5.18 m |
|
Second Level |
Bedroom 4 |
5.76 m |
4.38 m |
5.76 m x 4.38 m |
|
Second Level |
Bedroom 5 |
6.4 m |
3.81 m |
6.4 m x 3.81 m |
|
Basement |
Recreational, Games Room |
10.72 m |
11.88 m |
10.72 m x 11.88 m |
|
Main Level |
Living Room |
4.69 m |
6.12 m |
4.69 m x 6.12 m |
|
Main Level |
Dining Room |
4.9 m |
3.68 m |
4.9 m x 3.68 m |
|
Main Level |
Study |
3.29 m |
4.08 m |
3.29 m x 4.08 m |
|
Main Level |
Family Room |
3.81 m |
7.95 m |
3.81 m x 7.95 m |
|
Main Level |
Kitchen |
3.38 m |
6.33 m |
3.38 m x 6.33 m |
Utilities
|
Cable
|
Installed |
|
Sewer
|
Installed |
https://www.realtor.ca/real-estate/28349773/525-glencairn-avenue-toronto-englemount-lawrence-englemount-lawrence

