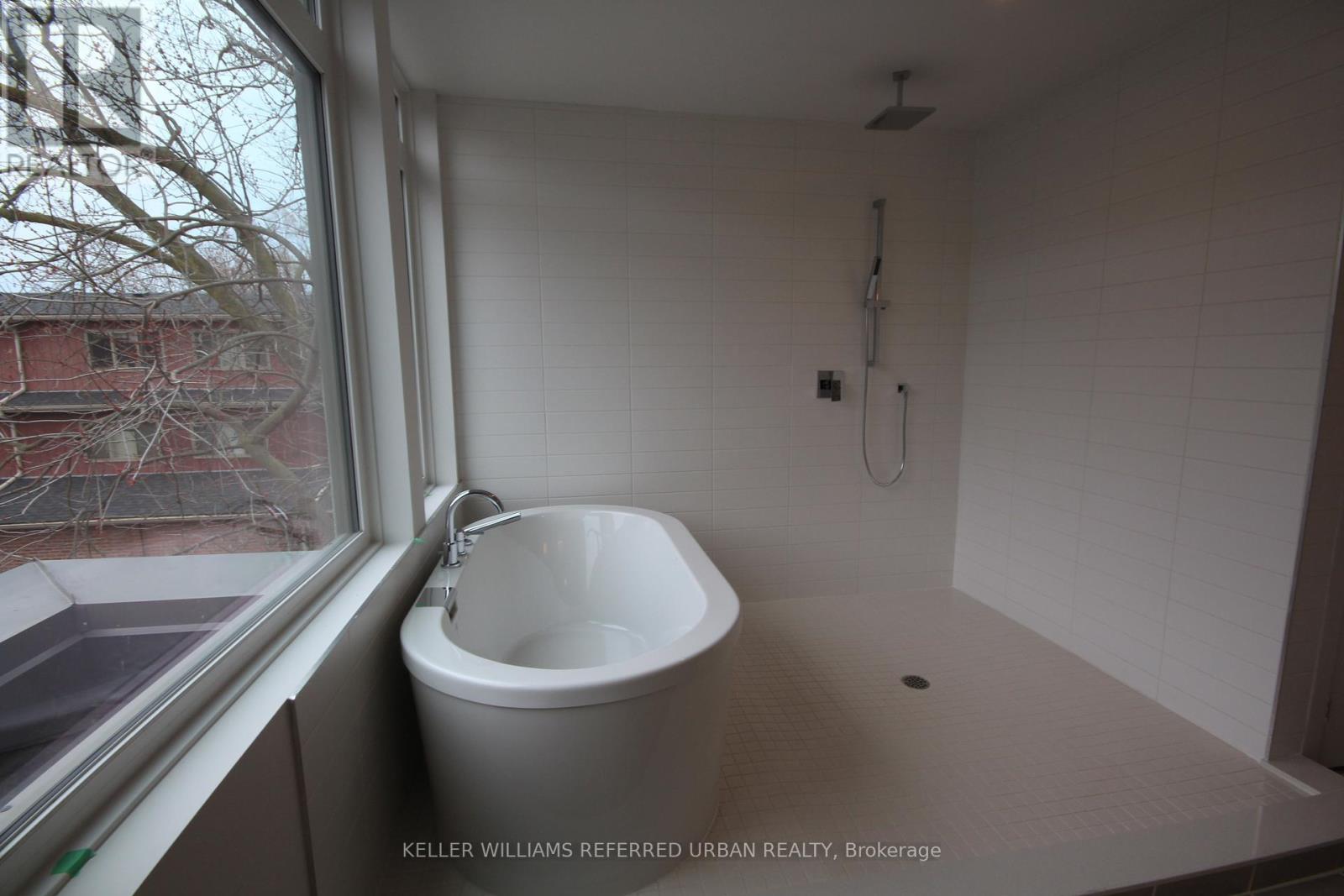3 Bedroom
3 Bathroom
2250 - 2499 sqft
Fireplace
Central Air Conditioning
Forced Air
$5,000 Monthly
Leslieville Towns! Amazing Value, Largest Model In The Complex. 1 Underground Parking Spot, Your Car Will Be Warm And Toasty During The Winters And Shielded From The Harsh Weather. Massive Rooftop Terrace For Entertaining And Gardening. Step Out To Queen Street East, Access To Parks, Ttc Streetcar. Cost Efficient Geothermal Heating. Perfect Place To Raise Your Family! Long-Term Rental Is Ideal (id:55499)
Property Details
|
MLS® Number
|
E12080931 |
|
Property Type
|
Single Family |
|
Community Name
|
South Riverdale |
|
Amenities Near By
|
Park, Place Of Worship, Public Transit, Schools |
|
Community Features
|
Pets Not Allowed, School Bus |
|
Features
|
Wooded Area |
|
Parking Space Total
|
1 |
Building
|
Bathroom Total
|
3 |
|
Bedrooms Above Ground
|
3 |
|
Bedrooms Total
|
3 |
|
Age
|
0 To 5 Years |
|
Amenities
|
Visitor Parking |
|
Appliances
|
Dishwasher, Dryer, Microwave, Hood Fan, Stove, Washer, Window Coverings, Refrigerator |
|
Basement Development
|
Finished |
|
Basement Features
|
Separate Entrance |
|
Basement Type
|
N/a (finished) |
|
Cooling Type
|
Central Air Conditioning |
|
Exterior Finish
|
Brick |
|
Fireplace Present
|
Yes |
|
Flooring Type
|
Hardwood |
|
Half Bath Total
|
1 |
|
Heating Type
|
Forced Air |
|
Size Interior
|
2250 - 2499 Sqft |
|
Type
|
Apartment |
Parking
Land
|
Acreage
|
No |
|
Land Amenities
|
Park, Place Of Worship, Public Transit, Schools |
Rooms
| Level |
Type |
Length |
Width |
Dimensions |
|
Second Level |
Bedroom 2 |
3.4 m |
3.25 m |
3.4 m x 3.25 m |
|
Second Level |
Bedroom 3 |
3.73 m |
3.96 m |
3.73 m x 3.96 m |
|
Second Level |
Den |
3.28 m |
2.97 m |
3.28 m x 2.97 m |
|
Third Level |
Primary Bedroom |
4.95 m |
3.96 m |
4.95 m x 3.96 m |
|
Basement |
Recreational, Games Room |
5.31 m |
2.97 m |
5.31 m x 2.97 m |
|
Upper Level |
Other |
12.29 m |
3.96 m |
12.29 m x 3.96 m |
|
Ground Level |
Living Room |
13.21 m |
2.74 m |
13.21 m x 2.74 m |
|
Ground Level |
Family Room |
13.21 m |
3.96 m |
13.21 m x 3.96 m |
|
Ground Level |
Kitchen |
13.21 m |
3.96 m |
13.21 m x 3.96 m |
https://www.realtor.ca/real-estate/28163382/525-50-curzon-street-toronto-south-riverdale-south-riverdale



















