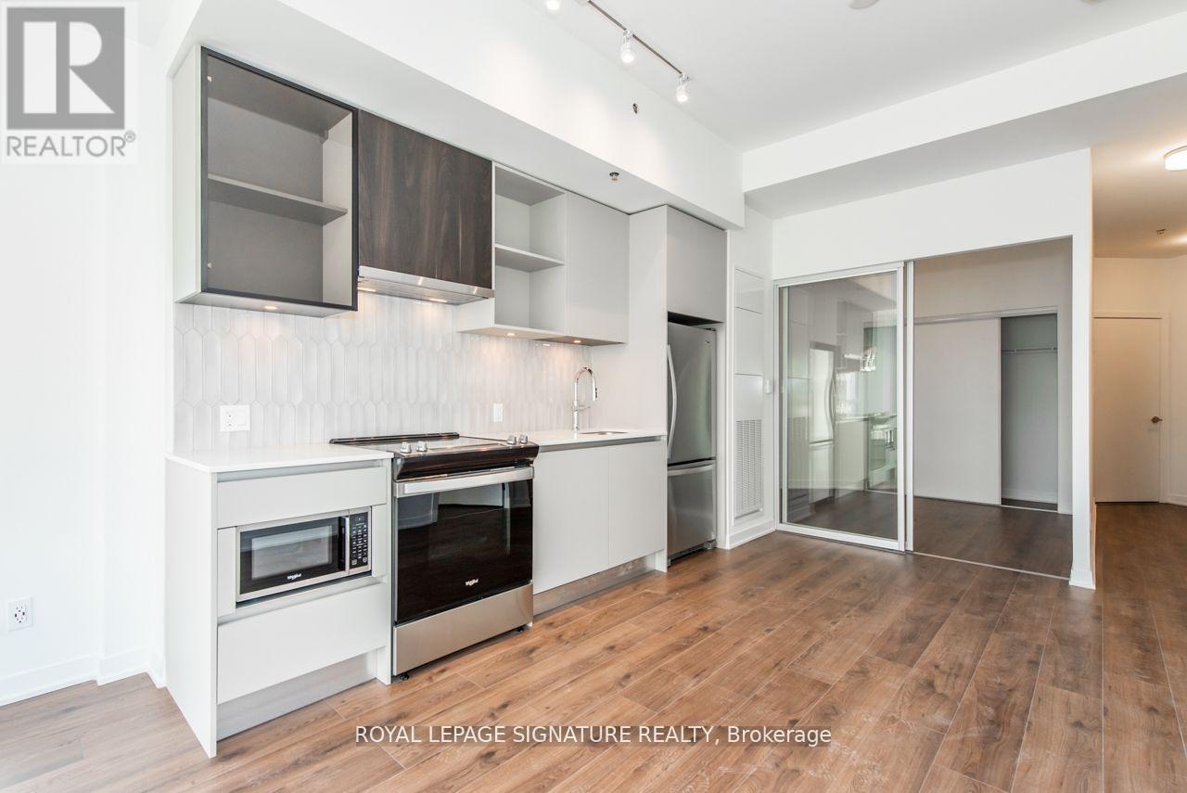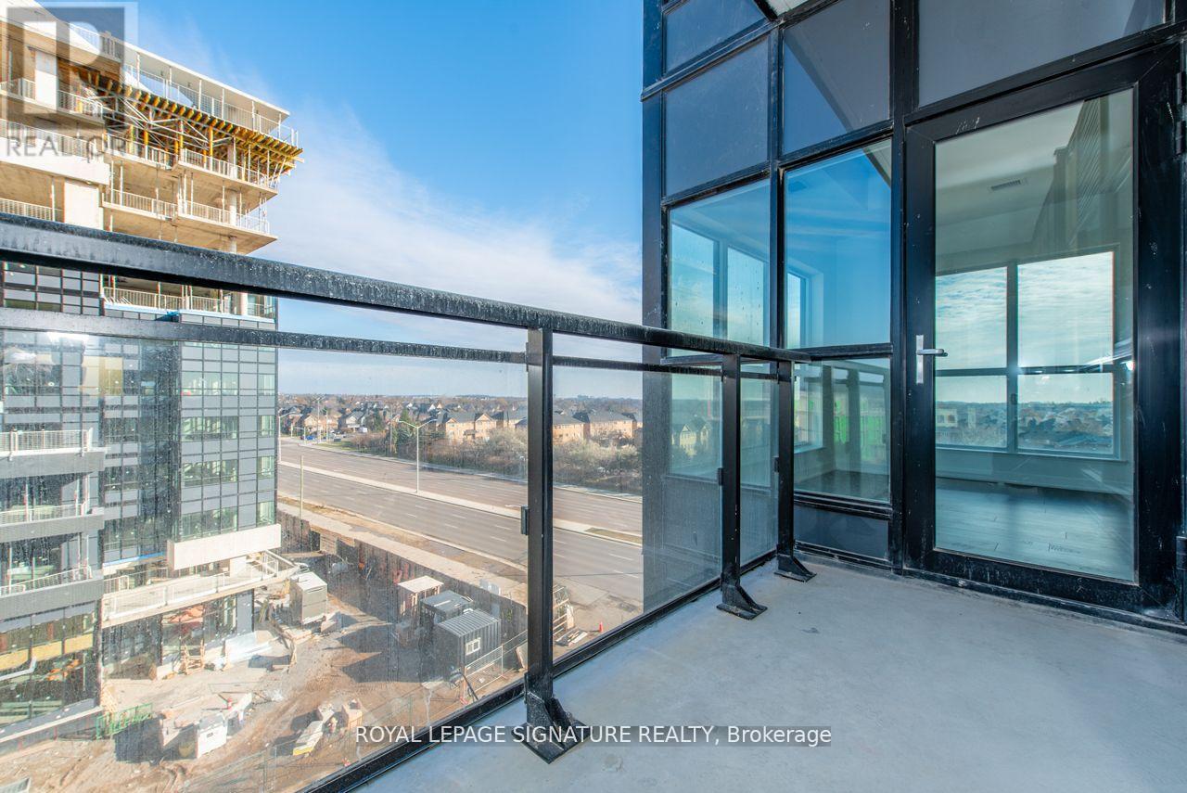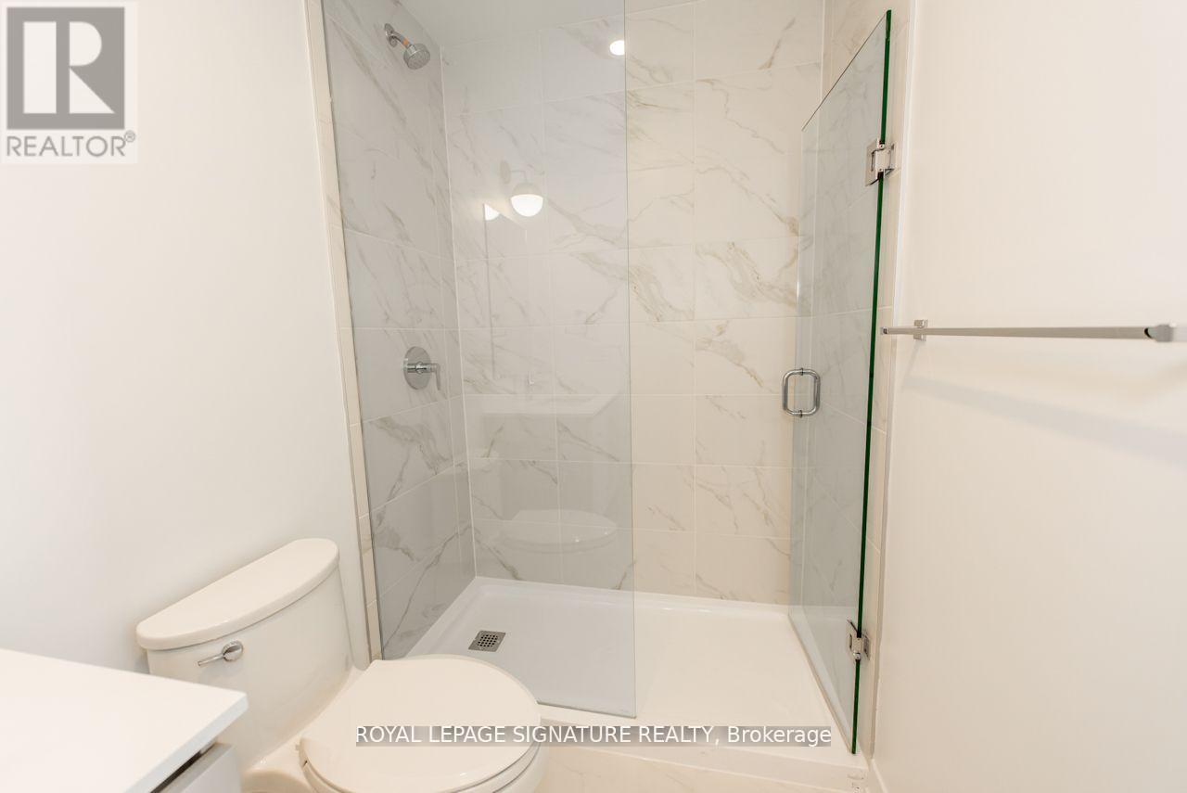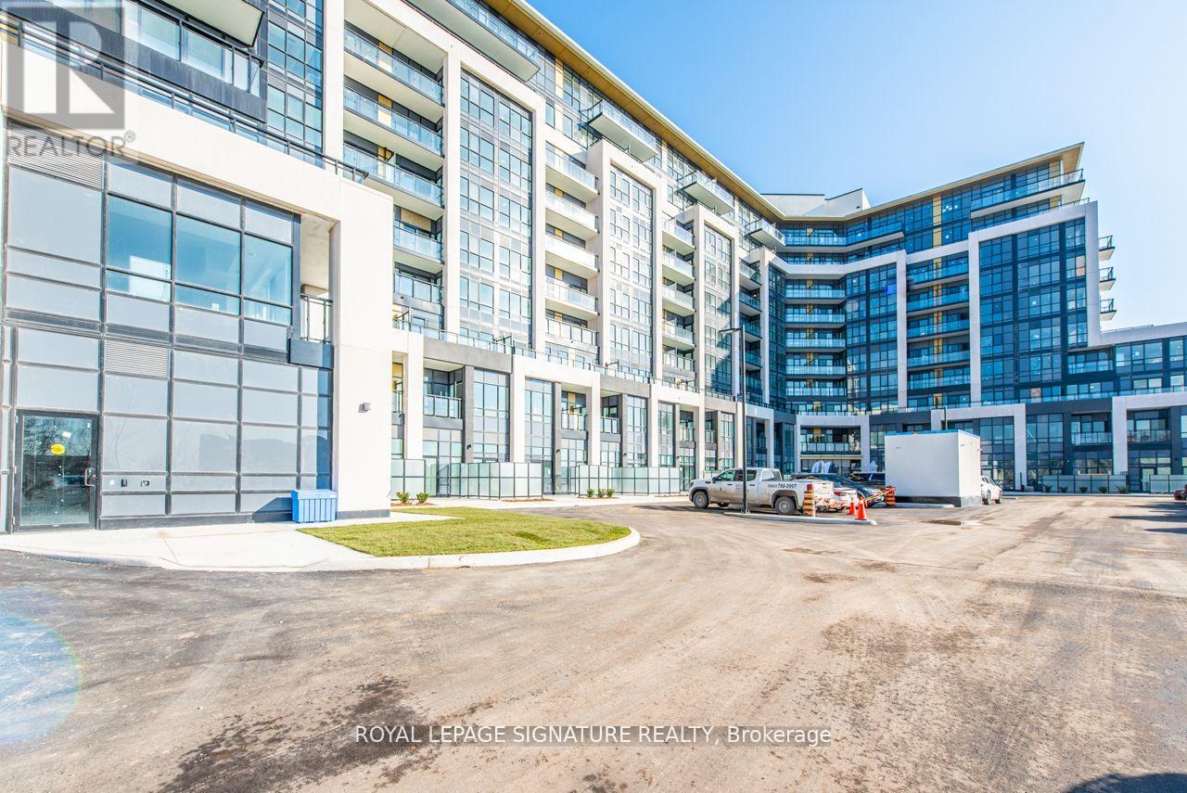2 Bedroom
2 Bathroom
700 - 799 sqft
Central Air Conditioning
Forced Air
$2,450 Monthly
Modern Condo 702 SqFt Welcome to this stunning 702 SqFt modern condo, designed with luxury and comfort in mind. This south-facing unit is filled with natural light, creating a bright and inviting space.? Key Features:2 Bedrooms, 2 Full Bathrooms in an open-concept layout Modern Stainless Steel Appliances & Quartz Countertops High-End Finishes & 9' Ceilings for an upscale feel?? Prime Location: Quick access to Highways 407 & 403Convenient GO Transit & Regional Bus access Short walk to shopping, dining, and entertainment?? Luxury Amenities:24-Hour Concierge & Lounge Games Room & Visitor Parking Outdoor Terrace with BBQ & Seating Areas Pet Washing Station for your furry friends A perfect blend of style, comfort, and convenience! (id:55499)
Property Details
|
MLS® Number
|
W12045613 |
|
Property Type
|
Single Family |
|
Community Name
|
1008 - GO Glenorchy |
|
Amenities Near By
|
Place Of Worship, Public Transit, Schools |
|
Community Features
|
Pet Restrictions |
|
Features
|
Conservation/green Belt, Balcony, Carpet Free |
|
Parking Space Total
|
1 |
Building
|
Bathroom Total
|
2 |
|
Bedrooms Above Ground
|
2 |
|
Bedrooms Total
|
2 |
|
Age
|
0 To 5 Years |
|
Amenities
|
Security/concierge, Exercise Centre, Recreation Centre, Visitor Parking, Separate Heating Controls, Separate Electricity Meters, Storage - Locker |
|
Appliances
|
Oven - Built-in, Range, Water Heater - Tankless |
|
Cooling Type
|
Central Air Conditioning |
|
Exterior Finish
|
Concrete |
|
Flooring Type
|
Laminate |
|
Heating Fuel
|
Natural Gas |
|
Heating Type
|
Forced Air |
|
Size Interior
|
700 - 799 Sqft |
|
Type
|
Apartment |
Parking
Land
|
Acreage
|
No |
|
Land Amenities
|
Place Of Worship, Public Transit, Schools |
Rooms
| Level |
Type |
Length |
Width |
Dimensions |
|
Main Level |
Living Room |
3.68 m |
3.05 m |
3.68 m x 3.05 m |
|
Main Level |
Kitchen |
3.51 m |
3.23 m |
3.51 m x 3.23 m |
|
Main Level |
Primary Bedroom |
3.07 m |
2.72 m |
3.07 m x 2.72 m |
|
Main Level |
Bedroom 2 |
2.71 m |
2.54 m |
2.71 m x 2.54 m |
https://www.realtor.ca/real-estate/28083050/525-405-dundas-street-w-oakville-go-glenorchy-1008-go-glenorchy










































