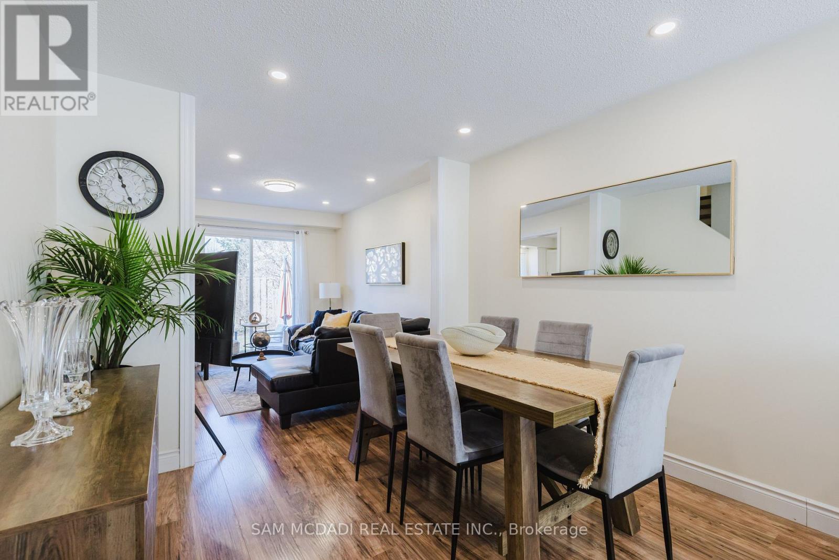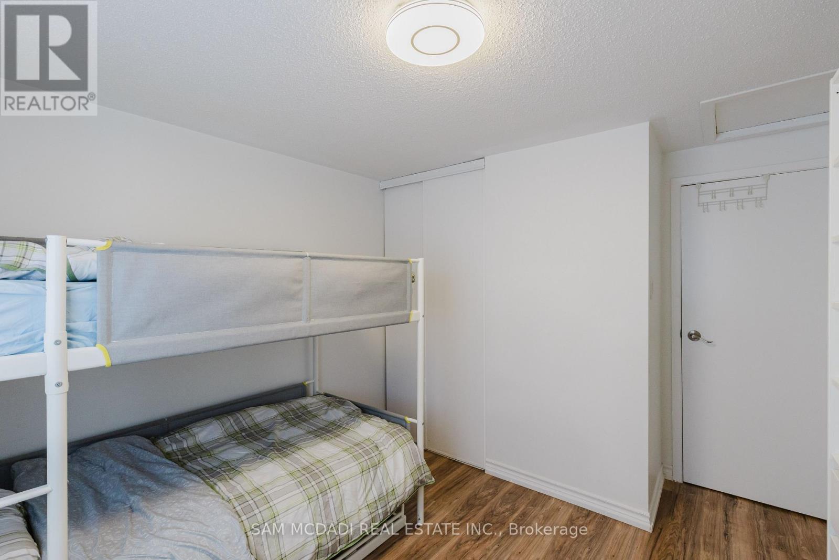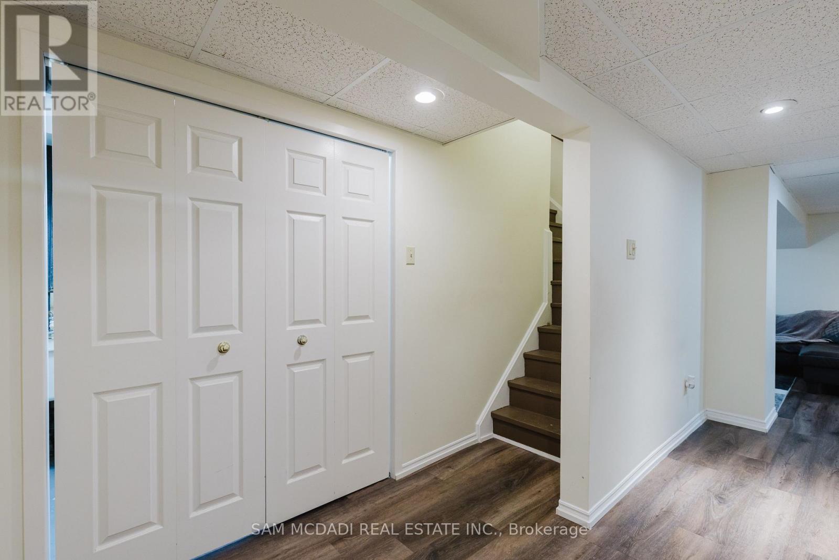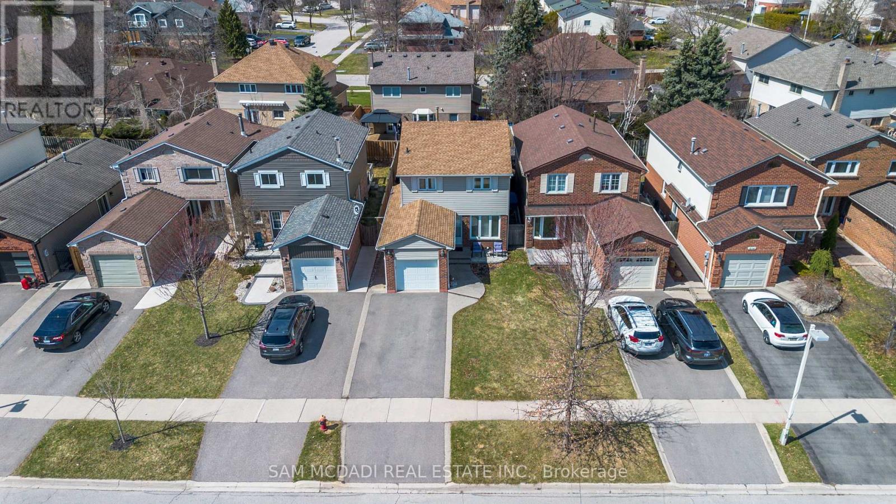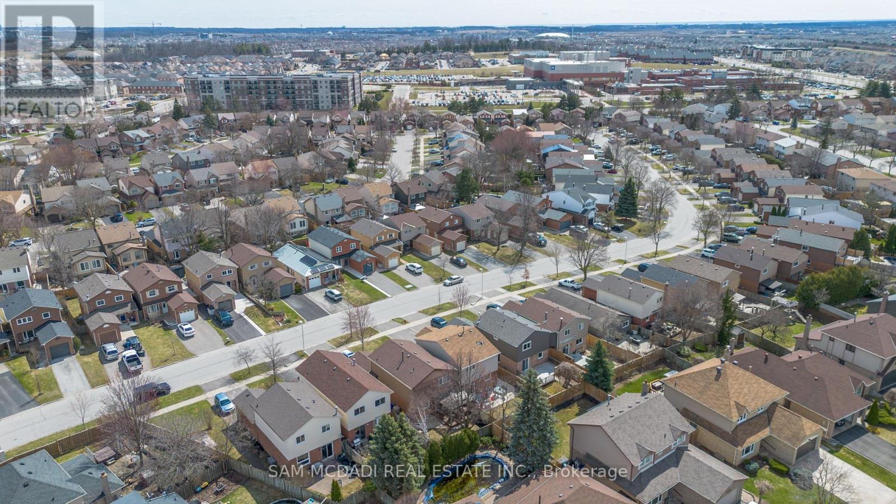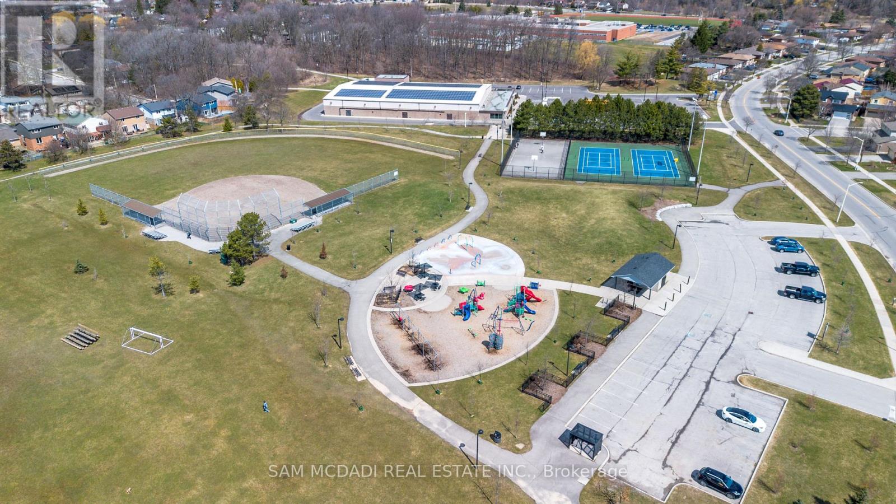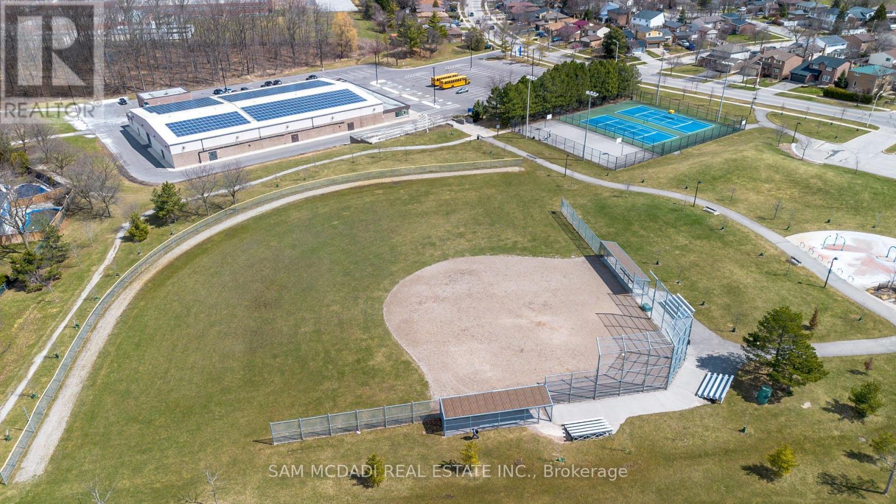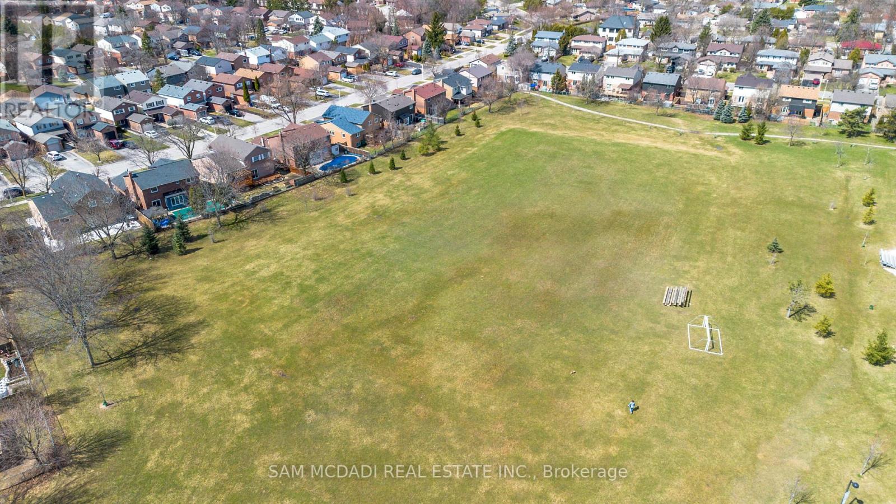4 Bedroom
3 Bathroom
1100 - 1500 sqft
Central Air Conditioning
Forced Air
$1,198,000
Welcome to 522 Roseheath Dr, a beautifully renovated home situated on a spacious 35x103 lot. Located just steps from the admired Bronte Meadow Park in Milton featuring a children's playground, tennis/basketball/soccer court, Milton District Hospital, as well as top-rated schools. This home offers both convenience and recreation at your doorstep. As you step inside, the open-concept design of the living, dining, and family rooms creates an inviting atmosphere, bathed in natural light from large windows dressed with California shutters. Pot lights throughout add a touch of sophistication, while the seamless flow from room to room provides a perfect setting for both family life and entertaining. The spacious kitchen, located just down the hall, is complete with sleek quartz countertops, stainless steel appliances, and a view overlooking the backyard. Upstairs, you'll find three well-appointed bedrooms, including a primary suite highlighted by a 3-piece ensuite and a walk-in closet. The additional two bedrooms share a stylish 4-piece bath, each offering ample closet space to meet your family's needs. The lower level is an entertainer's dream, with an open-concept rec room that offers endless possibilities. Whether you envision it as a cozy retreat, a home theatre, or a fourth bedroom, this space is designed for relaxation. The basement also includes a laundry area and a cold room for added convenience. In addition, the side door provides easy access to the basement, offering potential for a separate entrance. This home has been refreshed, with a new kitchen, new flooring, fresh paint, and custom wooden stairs leading from the main to the upper level. Outside, the backyard has been transformed with a concrete patio, a fully fenced yard and the convenience of ample parking. (id:55499)
Open House
This property has open houses!
Starts at:
2:00 pm
Ends at:
4:00 pm
Property Details
|
MLS® Number
|
W12072286 |
|
Property Type
|
Single Family |
|
Community Name
|
1024 - BM Bronte Meadows |
|
Amenities Near By
|
Hospital, Park, Public Transit, Schools |
|
Community Features
|
Community Centre |
|
Parking Space Total
|
3 |
|
Structure
|
Patio(s) |
Building
|
Bathroom Total
|
3 |
|
Bedrooms Above Ground
|
3 |
|
Bedrooms Below Ground
|
1 |
|
Bedrooms Total
|
4 |
|
Appliances
|
Dryer, Garage Door Opener, Washer, Window Coverings |
|
Basement Development
|
Finished |
|
Basement Type
|
Full (finished) |
|
Construction Style Attachment
|
Link |
|
Construction Style Other
|
Seasonal |
|
Cooling Type
|
Central Air Conditioning |
|
Exterior Finish
|
Brick |
|
Fire Protection
|
Smoke Detectors |
|
Flooring Type
|
Hardwood, Vinyl |
|
Foundation Type
|
Poured Concrete |
|
Half Bath Total
|
1 |
|
Heating Fuel
|
Natural Gas |
|
Heating Type
|
Forced Air |
|
Stories Total
|
2 |
|
Size Interior
|
1100 - 1500 Sqft |
|
Type
|
House |
|
Utility Water
|
Municipal Water |
Parking
Land
|
Acreage
|
No |
|
Fence Type
|
Fenced Yard |
|
Land Amenities
|
Hospital, Park, Public Transit, Schools |
|
Sewer
|
Sanitary Sewer |
|
Size Depth
|
103 Ft ,8 In |
|
Size Frontage
|
35 Ft |
|
Size Irregular
|
35 X 103.7 Ft |
|
Size Total Text
|
35 X 103.7 Ft |
Rooms
| Level |
Type |
Length |
Width |
Dimensions |
|
Second Level |
Primary Bedroom |
3.26 m |
5.29 m |
3.26 m x 5.29 m |
|
Second Level |
Bedroom 2 |
3.24 m |
3.89 m |
3.24 m x 3.89 m |
|
Second Level |
Bedroom 3 |
3.08 m |
3.51 m |
3.08 m x 3.51 m |
|
Basement |
Recreational, Games Room |
5.98 m |
5.8 m |
5.98 m x 5.8 m |
|
Main Level |
Kitchen |
3.2 m |
3.54 m |
3.2 m x 3.54 m |
|
Main Level |
Dining Room |
3.15 m |
2.22 m |
3.15 m x 2.22 m |
|
Main Level |
Living Room |
3.66 m |
3.96 m |
3.66 m x 3.96 m |
|
Main Level |
Family Room |
2.86 m |
3.6 m |
2.86 m x 3.6 m |
https://www.realtor.ca/real-estate/28143621/522-roseheath-drive-milton-bm-bronte-meadows-1024-bm-bronte-meadows







